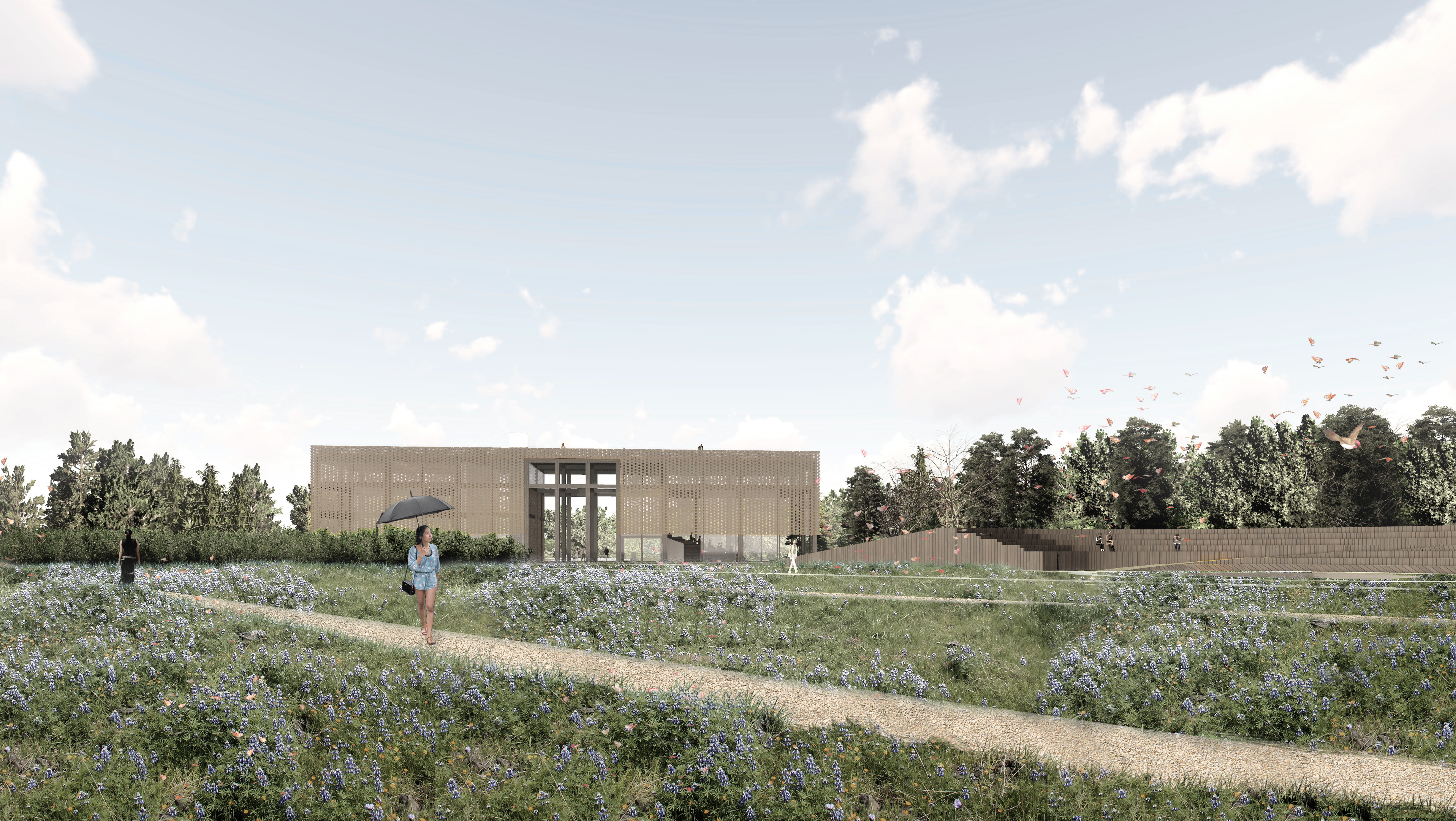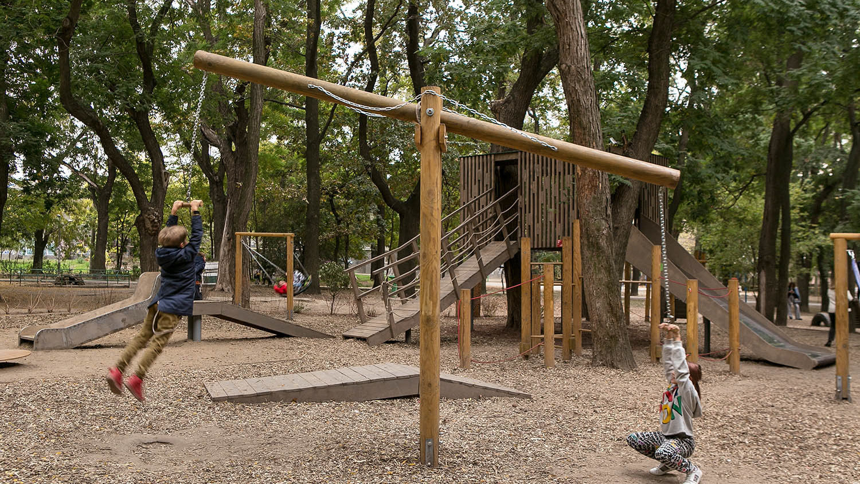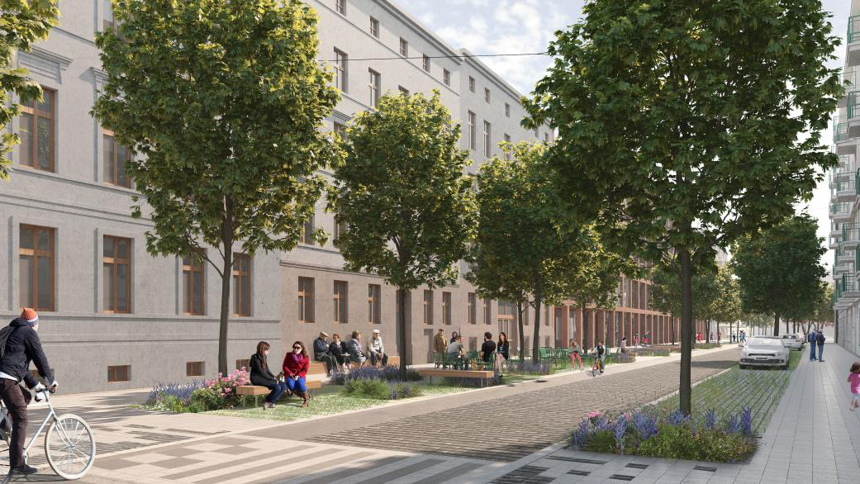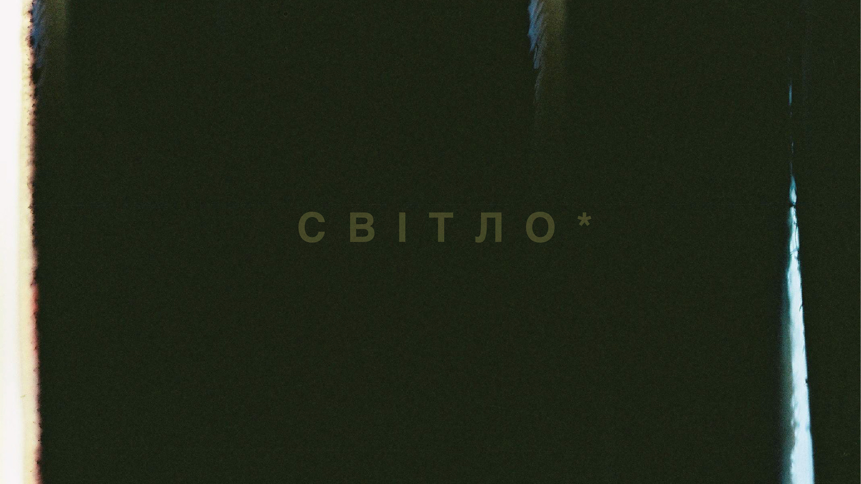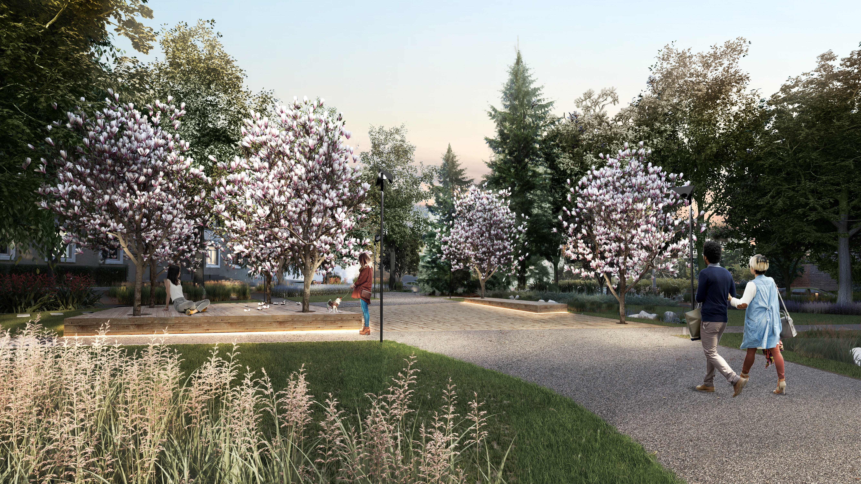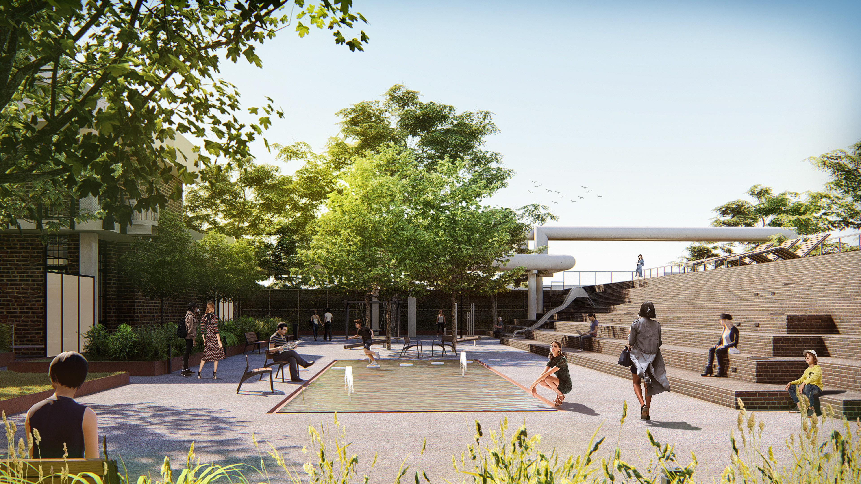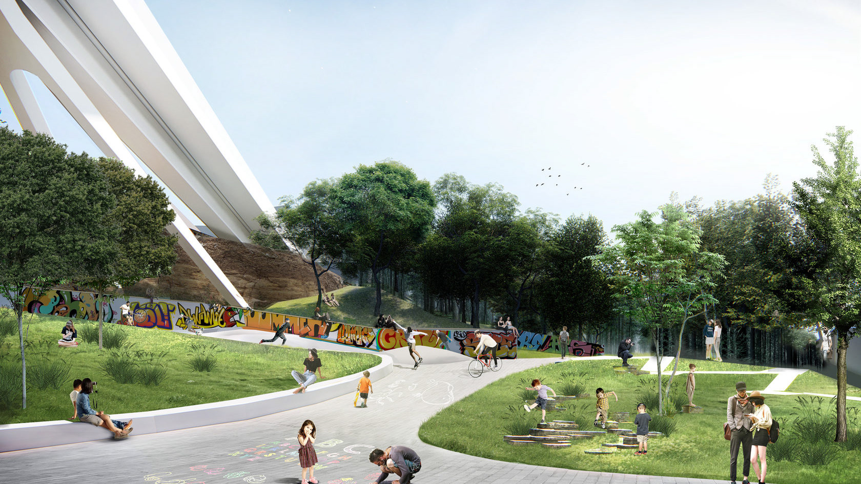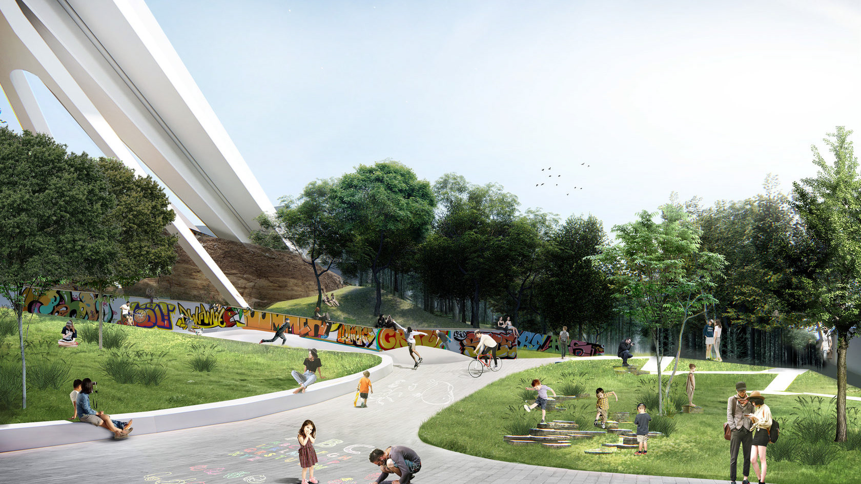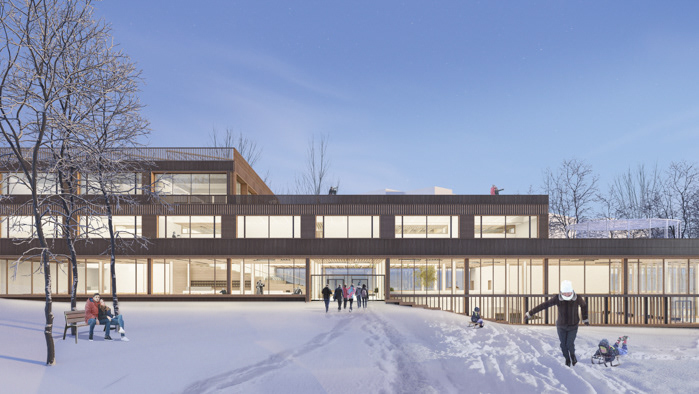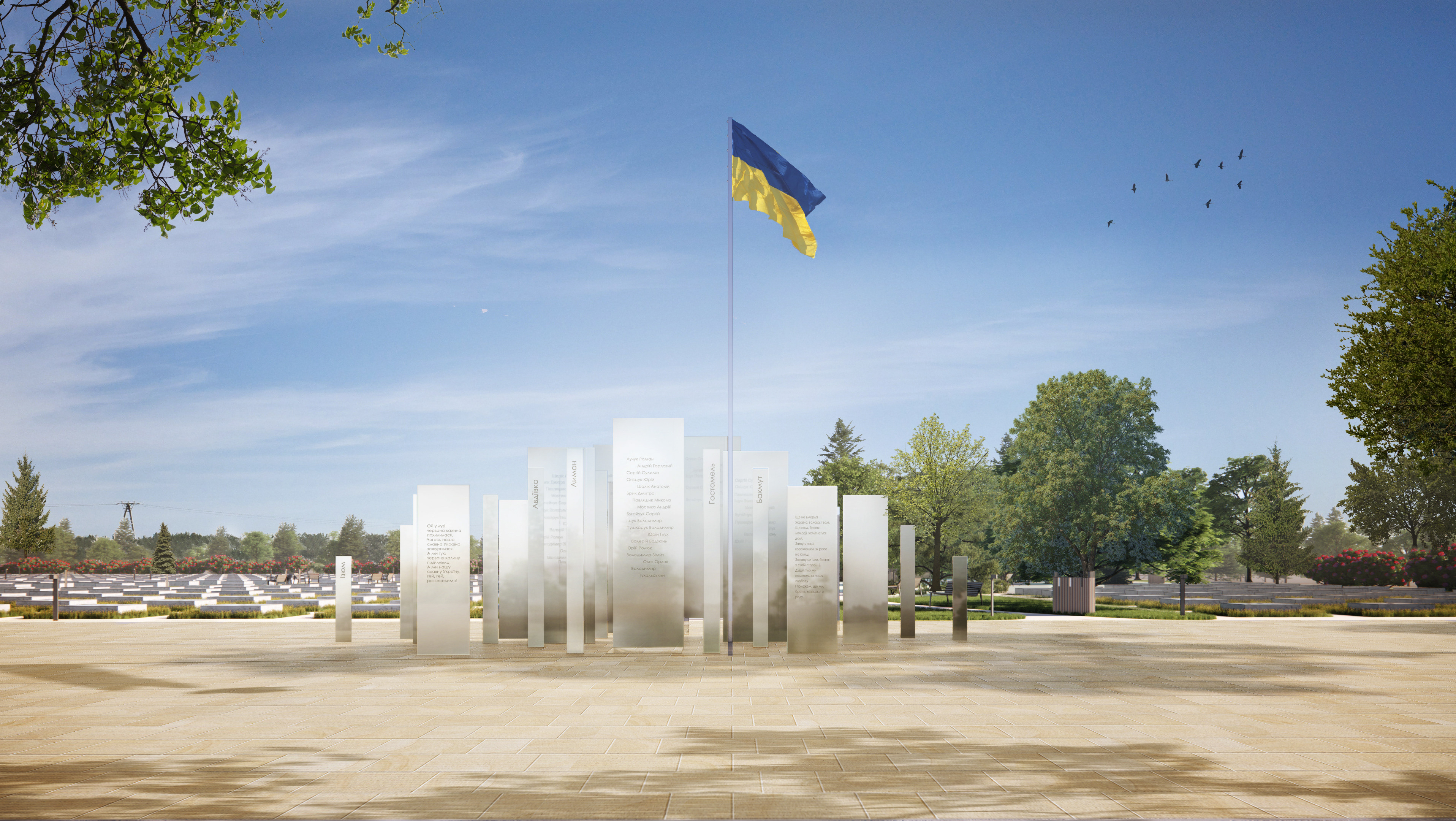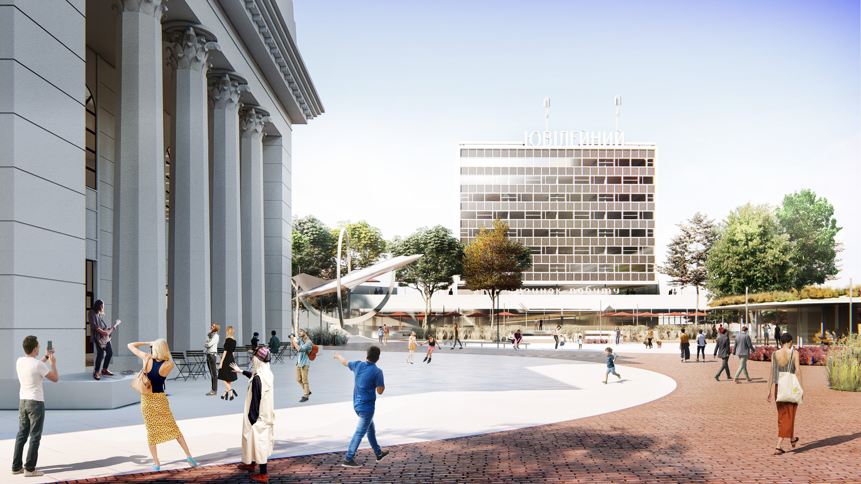конкурсний проект | competition project: HONORABLE MENTION
розташування | location: Lviv, Ukraine
площа | area: 4 565 m²
рік | year: 2020
команда проєкту | project team:
> SPACE ODYSSEY ARCHITECTS (UA) (Ievgen Chernat, Hanna Chernat)
аналіз історичної тканини міста | analysis of the historical city fabric
На ділянці проєктування, до знищення, існувало дві будівлі, не рівні за шириною. Цей факт був використаний в дизайні фасаду: вузьке заглиблення умовно розділяє повторювану систему будинку на дві нерівні частини. акцентує вхід у внутрішній дворик, і далі прохід до наявної будівлі Гранд Готелю та проїзду Кривої Липи.
Матеріали оздоблення підібрані спираючись на ідентичність Львова і мають певну логіку. Зовні та в атріумі використаний червоний колір (шліфований бетон), він формує оболонку будівлі. Досить яскравий колір був обраний за прикладом деяких історичних будівель і має на меті посилити ритміку фасаду вулиці.
Before the destruction, there were two buildings on the design site, not equal in width. This fact was used in the design of the facade: a narrow recess conventionally divides the repetitive system of the house into two unequal parts. accentuates the entrance to the courtyard, and then the passage to the existing building of the Grand Hotel and the driveway of Kryvyi Rih.
Finishing materials are selected based on the identity of Lviv and have a certain logic. Outside and in the atrium, red color (polished concrete) is used, it forms the shell of the building. Quite a bright color was chosen following the example of some historic buildings and aims to enhance the rhythm of the street facade.
функціональне наповнення | functional filling
Будівля складається з двох об'ємів зв'язаних атріумом між собою. Найближчий до вул.Петра Дорошенка об’єм відведеній під торговельні приміщення і номерами, другий, заглиблений об'єм, відведеній під торговельні приміщення та мультифункціональні зали, найбільший з яких адаптований для проведення конференцій. Внаслідок простої планувальної структури будівлі всі приміщення можуть бути об'єднані або розділені між собою в залежності від потреби.
The building consists of two volumes connected by an atrium. The closest to Petro Doroshenko Street is the volume set aside for retail space and rooms, the second, in-depth volume is set aside for retail space and multifunctional halls, the largest of which is adapted for conferences. Due to the simple planning structure of the building, all rooms can be combined or divided depending on the need.
структура будівлі | building structure
Структура будівлі складається з повторюваних арок, які використовують пропорції вікон сусідніх будівель. Вони створюють, своєю чергою, своєрідні нефи, кожен з яких має свій колір та розміщений паралельно вулиці. Таким чином відвідувач ніби перетинає різні шари будівлі.
The structure of the building consists of repeating arches that use the proportions of the windows of neighboring buildings. They, in turn, create a kind of naves, each of which has its own color and is located parallel to the street. In this way, the visitor seems to cross different layers of the building.
зв'язки та активізація першого поверху | connections and activation of the first floor
Для збереження внутрішнього двору як типології притаманній історичній частині міста, було запроєктовано центральний атріум. Він виконує функцію публічного ядра будівлі. На першому поверсі атріуму влаштована невеличка міська оаза, де можуть проводити час як відвідувачі готелю, так і перехожі, що прогулювались пасажем Кривої Липи або вул. Петра Дорошенка. Тут розміщуються кафе та кав'ярні, які спонукають містян відвідувати простір.
To preserve the courtyard as a typology inherent in the historic part of the city, a central atrium was designed. It serves as the public core of the building. On the ground floor of the atrium there is a small city oasis, where both visitors of the hotel and passers-by can walk, walking along the passage of Kryva Lypa or the street. Petro Doroshenko. There are cafes and cafes that encourage citizens to visit the space.
атріум та зв’язки | atrium and connectivity
Атріум сформований галереями, з балюстрадами, що організовують рух як в готелі так і в торговельних приміщеннях. Прообразом архітектури атріуму послужив відомий Італійський дворик. Вікна у даху забезпечують повне рівномірне освітлення всього внутрішнього простору. Передбачається використання атріуму для різноманітних заходів міського значення. Наприклад, показ мод, книжний фестиваль, або, навіть, презентація автівки.
The atrium is formed by galleries, with balustrades that organize movement both in the hotel and in commercial premises. The prototype of the architecture of the atrium was the famous Italian courtyard. Roof windows provide full uniform illumination of all internal space. The use of the atrium for various events of urban significance is envisaged. For example, a fashion show, a book festival, or even a car presentation.
типологія номерів | rooms typology
Номерний фонд розміщений на трьох поверхах таким чином що всі номери виходять на вул. Петра Дорошенка. Номери мають різну конфігурацію. Особливої уваги заслуговують двоповерхові, вони розміщуються в мансардній частині будівлі. Ліжко в таких номерах знаходиться на другому поверсі навпроти великого вікна, спрямованого в небо.
З середини приміщення мають переважно світле оздоблення, а стіна, що відділяє їх від атріуму, виконана із кольорового зеленого скла, і посилається на тривалу історію скляної справи у Львові. Додатковим акцентом служить золотий колір, який використаний на таких елементах: балюстради, сходи, рами вікон та предмети інтер’єру.
The number fund is located on three floors so that all numbers face the street. Petro Doroshenko. The rooms have different configurations. Two-storey buildings deserve special attention, they are located in the attic of the building. The bed in these rooms is on the second floor in front of a large window facing the sky.
From the middle of the room they have mostly light decoration, and the wall separating them from the atrium is made of colored green glass, and refers to the long history of glassmaking in Lviv. An additional accent is the gold color, which is used on the following elements: balustrades, stairs, window frames and interior items.
From the middle of the room they have mostly light decoration, and the wall separating them from the atrium is made of colored green glass, and refers to the long history of glassmaking in Lviv. An additional accent is the gold color, which is used on the following elements: balustrades, stairs, window frames and interior items.
Для зручності відвідувачів проєктом передбачено підземний паркінг на 18 машиномісць. Доступ автівок забезпечується спеціалізованим ліфтом. Його конструкція дозволяє потрапити автівці в атріум, що може бути використано для презентацій машин.
На даху будівлі запроєктована велика відкрита тераса, з баром. Це доречно розширює можливості мультифункціональних приміщень і конференц-залу. Також це надає можливість відвідувачам приємно проводити час, насолоджуючись пейзажем Львова.
For the convenience of visitors, the project provides underground parking for 18 cars. Access to cars is provided by a specialized elevator. Its design allows cars to get into the atrium, which can be used for car presentations.
On the roof of the building there is a large open terrace with a bar. This appropriately expands the capabilities of multifunctional rooms and conference rooms. It also gives visitors the opportunity to have a good time enjoying the landscape of Lviv.
On the roof of the building there is a large open terrace with a bar. This appropriately expands the capabilities of multifunctional rooms and conference rooms. It also gives visitors the opportunity to have a good time enjoying the landscape of Lviv.
матеріали оздоблення | finishing materials
Матеріали оздоблення підібрані спираючись на ідентичність Львова і мають певну логіку. Зовні та в атріумі використаний червоний колір (шліфований бетон), він формує оболонку будівлі. Досить яскравий колір був обраний за прикладом деяких історичних будівель і має на меті посилити ритміку фасаду вулиці. З середини приміщення мають переважно світле оздоблення, а стіна, що відділяє їх від атріуму, виконана із кольорового зеленого скла, і посилається на тривалу історію скляної справи у Львові. Додатковим акцентом служить золотий колір, який використаний на таких елементах: балюстради, сходи, рами вікон та предмети інтер’єру.
Finishing materials are selected based on the identity of Lviv and have a certain logic. Outside and in the atrium, red color (polished concrete) is used, it forms the shell of the building. Quite a bright color was chosen following the example of some historic buildings and aims to enhance the rhythm of the street facade. From the middle of the room they have mostly light decoration, and the wall separating them from the atrium is made of colored green glass, and refers to the long history of glassmaking in Lviv. An additional accent is the gold color, which is used on the following elements: balustrades, stairs, window frames and interior items.
