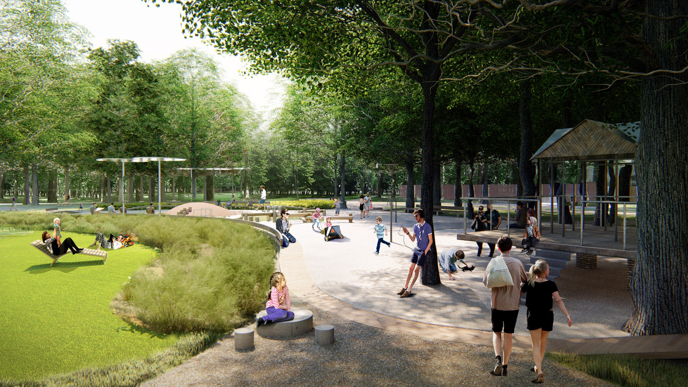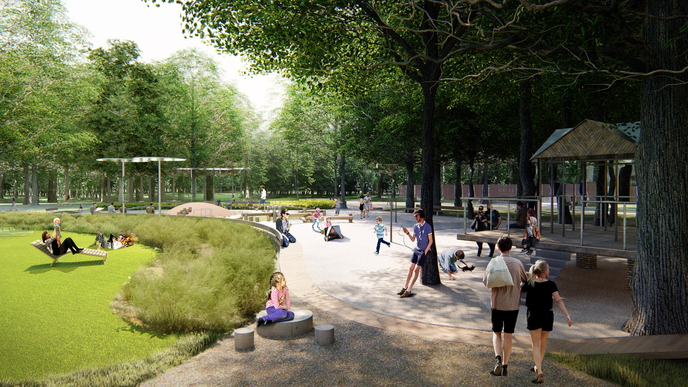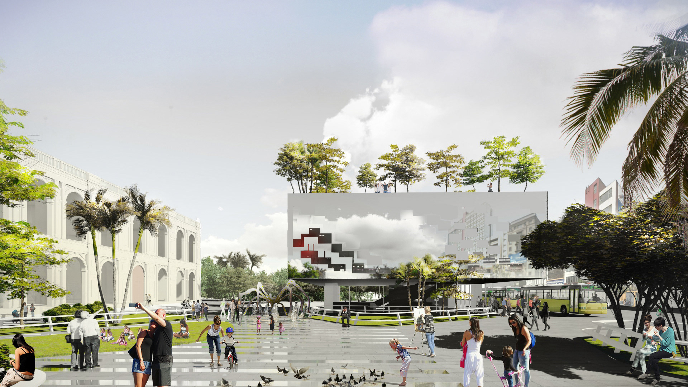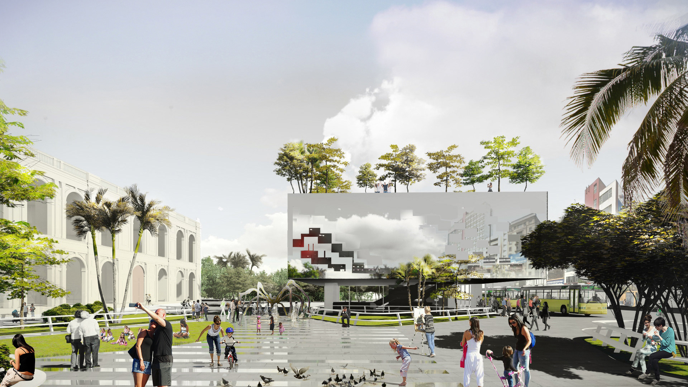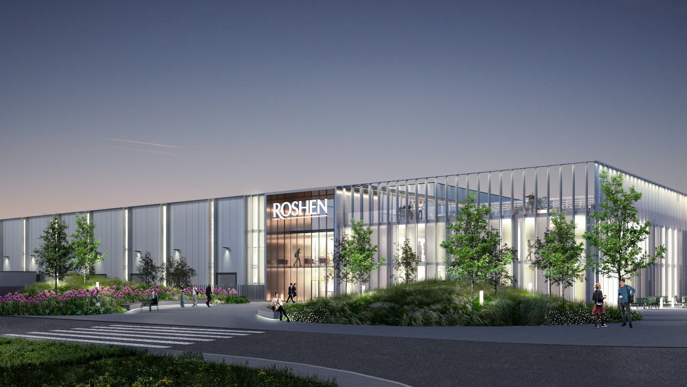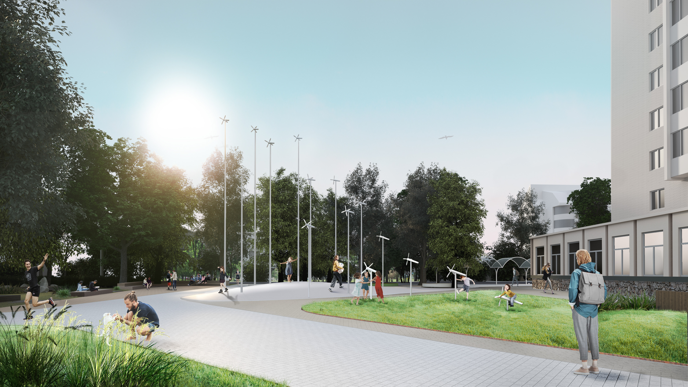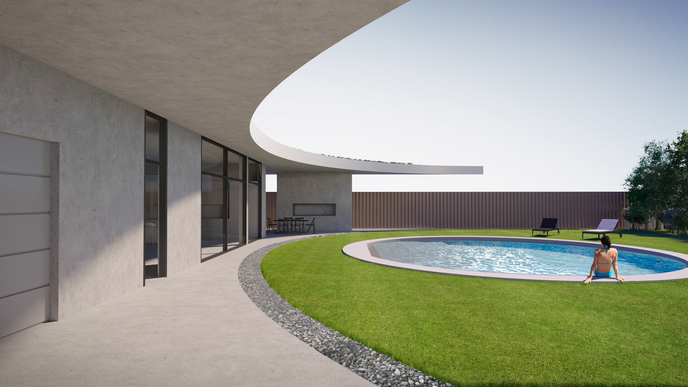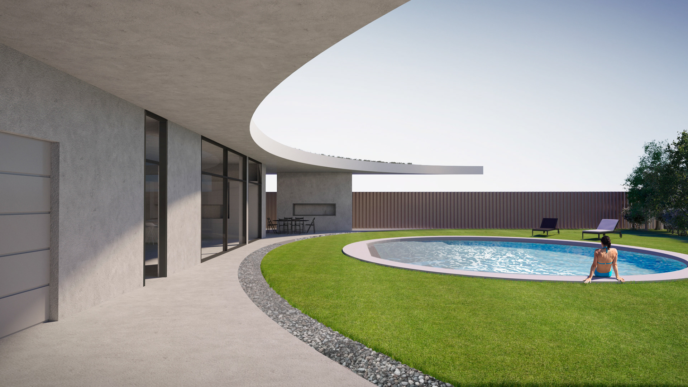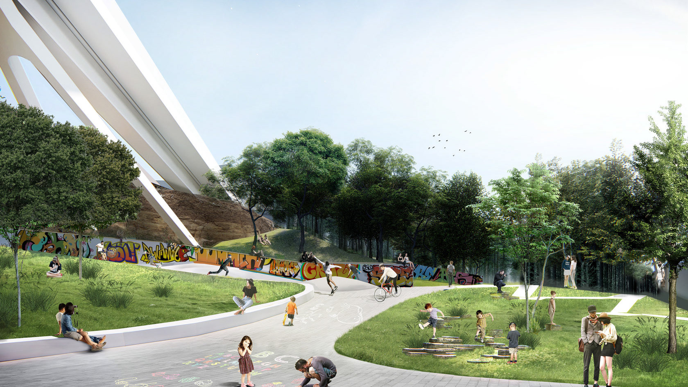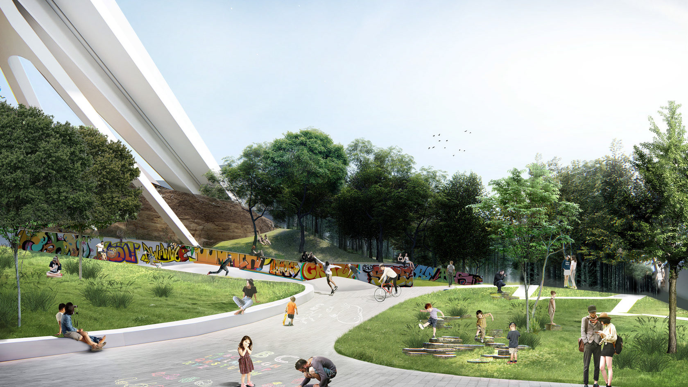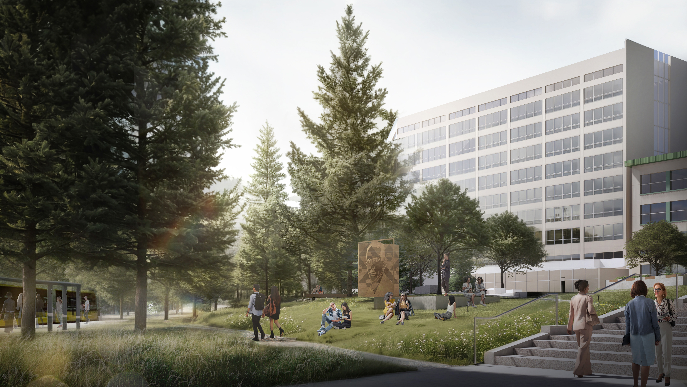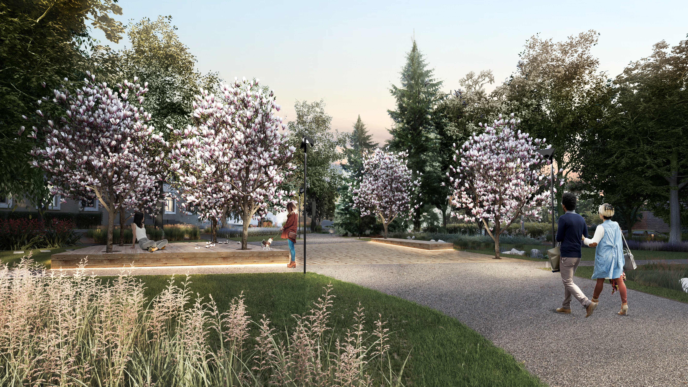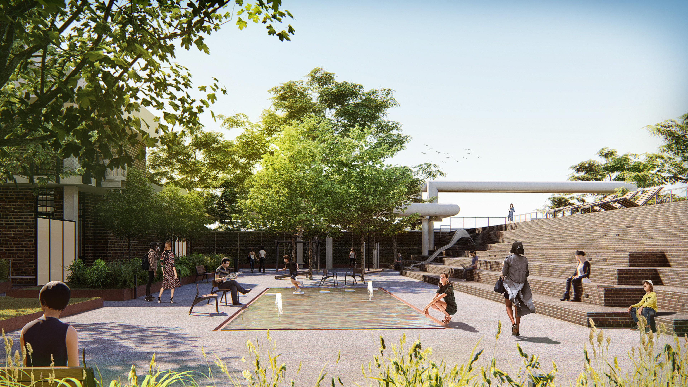конкурсний проект | competition project: HONORABLE MENTION
клієнт | client: Львівська Міська Рада
розташування | location: Lviv, Ukraine
площа | area: 21 914 m²
рік | year: 2021
команда проєкту | project team:
> SPACE ODYSSEY ARCHITECTS (UA Ievgen Chernat, Hanna Chernat)
> Artem Oslamovskyi (UA)
інтер'єр вхідного холлу школи ІІ ступеню | interior of the of the school's entrance hall
концепція | concept
Провідним принципом було створення простору який би мотивував дітей до навчання та сприяв їх гармонійному розвитку. Дизайн створений таким чином, щоб стимулювати фізичну активність, та урізноманітнювати щоденне перебування у школі, що є необхідним для здорового зростання дітей. Внаслідок гнучкого планування та мобільності меблів, класи можна легко пристосувати до різних уроків: класичних, або групових занять. Важливим принципом є інклюзивність: всі приміщення доступні шляхом ліфтів, а всі коридори мають чітку, лаконічну планувальну структуру та достатньо простору для легкого переміщення ними.
The guiding principle was to create a space that would motivate children to learn, contributed to their harmonious development. The complex was designed to stimulate physical activity and diversify daily schooling, which is essential for the healthy growth of children. Due to the flexible plans and mobile furniture, classrooms can be easily adapted to different lessons: classic or group classes. An important principle is inclusiveness: all rooms are accessible by elevators, and all corridors have a clear planning structure and enough space for easy movement.
генеральний план | master plan
зв'язки | connections
Внаслідок блокування дитячого садка та школи, а також завдяки компактній формі, будівля органічно вписується в міську тканину. Передбачені окремі входи в кожен блок на різних рівнях. Вхід в дитячий садок знаходиться найближче до громадської зупинки та під'їзду автотранспорту, що полегшує доступ батькам з дітьми. Спортивні поля та спортивні елементи загального доступу знаходяться поряд зі сквером, і є його логічним продовженням. Входи до школи, та громадського блоку розміщені вздовж велопішохідої вулиці та добре поєднані з основними пішохідними зв’язками парка. Під’їзд для обслуговування передбачений зі сторони академії друкарства. Забезпечено пожежний об’їзд навколо будівлі.
Due to the blocked compact shape of the kindergarten and school, the building organically fits into the urban fabric. There are separate entrances to each block at different levels. The entrance to the kindergarten is located closest to the public bus stop and the car entrance, which facilitates access for parents with children. Sports fields and sports elements of public access are located next to the park, and logically continuants it. The entrances to the school and the public block are located along the bicycle pedestrian street and are well connected with the main pedestrian connections of the park. The entrance for service is provided from the north. There is a fire road around the building.
функції | functions
Архітектурне рішення в один і той самий час є простим та по дитячому грайливим. Велетенські дерев’яні блоки покладені на рельєф, підкреслюючи його форму. У кожного блоку своє призначення. Найвищий блок є зблокованим дитячим садком зі школою першого ступеня, далі йде блок школи другого ступеня. Найнижчий блок об'єднує всі громадські функції такі як: зал для заходів, спортивний зал, басейн, майстерні і є публічно доступним.
The architectural solution at the same time is simple and childishly playful. Giant wooden blocks are placed on the relief, emphasizing its shape. Each block has its own purpose. The highest block is a blocked kindergarten with a first-grade school, followed by a second-grade school block. The lowest block combines all public functions such as: event hall, gym, swimming pool, workshops and is publicly available.
просто неба | open air
Внаслідок форми, що повторює наявний ландшафт природно утворюються великі тераси з доступом до них безпосередньо з будівлі. Кожен функціональний блок має відповідне розширення назовні. Для дитячого садка це серія невеликих плато серед дерев, окреме для кожної групи, а також, спортивний майданчик і сад. Школа першого та другого ступенів мають свої тераси відповідно, що є важливою особливістю проєкту, адже надає можливість проводити час на свіжому повітрі під час перерви або після уроків, що сприяє фізичній активності та здоровому способу життя.
Due to the shape that repeats the existing landscape, large terraces are naturally formed with access to them directly from the building. Each function block has its own external extension. For kindergarten, it is a series of small plateaus among the trees, separate for each group, as well as a playground and garden. The first and second grade schools have their own terraces, respectively, which is an important feature of the project, as it provides an opportunity to spend time outdoors during breaks or after lessons, which promotes physical activity and a healthy lifestyle.
елементи | elements
Всі рекреаційні приміщення всередині будівлі й на зовні обладнані ергономічними елементами, що забезпечують якісний та сучасний освітній процес, урізноманітнюють відпочинок та гру дітей. На терасах школи передбачені навіси для занять на відкритому повітрі та майданчик для проведення метеорологічних досліджень. Також присутні неформальні ігрові елементи, такі як гойдалки та гірки, що забезпечують атмосферу свободи та творчості, притаманну публічним простором XXI століття.
All recreational facilities inside and outside the building are equipped with ergonomic elements that provide a quality and modern educational process, diversify the recreation and play of children. On the terraces of the school there are canopies for outdoor activities and a site for meteorological research. There are also informal game elements, such as swings and slides, which provide an atmosphere of freedom and creativity inherent in the public space of the XXI century.
вуличні площадки дитячого садка | open air playgrounds of kindergarten
переріз | section
плани | plans
енергоефективність влітку | energy efficiency in summer
1. Екстер’єрні рефлексолі зі світло пропускною здатністю 0% для контролю теплових надходжень від сонячного випромінювання з південного та західного напрямків у спекотні дні.
2. Інтер’єрні віконні ролети зі світло пропускною здатністю 10% для тонкого коригування освітленості приміщень, запобігання сліпучих відблисків у приміщенні, а також зменшення надлишкового сонячного випромінювання.
3. Природна наскрізна вентиляція, де повітря надходить через віконні конструкції класів, а виходить до атмосфери через механізовані отвори зенітного скління атріуму.
4. Сонячні колектори для використання сонячної теплової енергії у системі гарячого водопостачання.
5. Уночі, вікна відкриваються на провітрювання, холодне повітря з вулиці надходить до приміщень та охолоджує масивні тепломісткі конструкції (залізобетонні перекриття, колони...). Ці конструкцію залишаються відкритими в інтер’єрі, що зменшує температурні коливання повітря у приміщеннях, запобігаючи підвищення температури вище комфортної у спекотні дні.
6. Система покрівлі «blue roof» затримує дощову воду у дренажному прошарку, повільно звільняючи її впродовж 24 годин після дощу, що зменшує навантаження на систему водовідведення міста. Частина води зберігається у танку для подальшого використання системою поливу озеленення.
1. Exterior reflexes with light transmittance of 0% to control heat from solar radiation from the south and west in hot days.
2. Interior window shutters with a light transmittance of 10% to fine-tune the lighting of the premises, prevent glare in the room, as well as reduce excess sunlight.
3. Natural through ventilation, where air enters through the window structures of the classrooms, and exits into the atmosphere through mechanized openings in the atrium glazing of the atrium.
4. Solar collectors for the use of solar thermal energy in the hot water supply system.
5. At night, the windows open for ventilation, cold air from the street enters the premises and cools the massive heat-intensive structures (reinforced concrete floors, columns ...). These structures remain open in the interior, which reduces temperature fluctuations in the indoor air, preventing the temperature from rising above comfortable on hot days.
6. The blue roof system traps rainwater in the drainage layer, slowly releasing it within 24 hours after the rain, which reduces the load on the city's drainage system. Part of the water is stored in the tank for further use by the irrigation system.
2. Interior window shutters with a light transmittance of 10% to fine-tune the lighting of the premises, prevent glare in the room, as well as reduce excess sunlight.
3. Natural through ventilation, where air enters through the window structures of the classrooms, and exits into the atmosphere through mechanized openings in the atrium glazing of the atrium.
4. Solar collectors for the use of solar thermal energy in the hot water supply system.
5. At night, the windows open for ventilation, cold air from the street enters the premises and cools the massive heat-intensive structures (reinforced concrete floors, columns ...). These structures remain open in the interior, which reduces temperature fluctuations in the indoor air, preventing the temperature from rising above comfortable on hot days.
6. The blue roof system traps rainwater in the drainage layer, slowly releasing it within 24 hours after the rain, which reduces the load on the city's drainage system. Part of the water is stored in the tank for further use by the irrigation system.
енергоефективність взимку | energy efficiency in winter
1. Під час холодного сезону повітрообмін передбачається шляхом механічної вентиляції з рекуперацією тепла. Це дозволить ефективно використовувати існуючі внутрішні теплові надходження, метаболічне тепло, тепло електроприладів приладів та освітлення.
2. Джерелом тепла у системі опалення передбачений тепловий насос вода-вода, з використанням ґрунтового тепла.
3. Сонячна енергія що надходить до приміщення нагріває конструкції підлоги та стін, надаючи теплову енергію приміщенню.
4. Під час сонячної погоди, колектори використовуються як додаткове джерело тепла для системи опалення та гарячого водозабезпечення.
5. Віконні ролети та рефлексолі закриваються у ночі, зменшуючи втрати теплової енергії через вікна.
1. During the cold season, air exchange is provided by mechanical ventilation with heat recovery. This will allow the efficient use of existing internal heat inputs, metabolic heat, appliance heat and lighting.
2. The heat source in the heating system is a water-to-water heat pump, using ground heat.
3. Solar energy entering the room heats the floor and wall structures, providing thermal energy to the room.
4. During sunny weather, collectors are used as an additional heat source for the heating system and hot water supply.
5. Window shutters and reflexes close at night, reducing heat loss through the windows.
2. The heat source in the heating system is a water-to-water heat pump, using ground heat.
3. Solar energy entering the room heats the floor and wall structures, providing thermal energy to the room.
4. During sunny weather, collectors are used as an additional heat source for the heating system and hot water supply.
5. Window shutters and reflexes close at night, reducing heat loss through the windows.
природне освітлення | natural light
Для кожного поверху розрахована частина «пасивної» площі, де природне освітлення є достатнім протягом 70+% робочого часу. У класах та кабінетах усі робочі поверхні (парти, столи, дошки тощо) розміщуються у цій зоні. На вікнах у приміщеннях з коефіцієнтом природного освітлення (КПО) >20% передбачені ролети для контролю освітленості та запобігання сліпучих відблисків.
For each floor is calculated part of the "passive" area, where natural light is sufficient for 70 +% of working time. In classrooms and offices, all work surfaces (desks, tables, boards, etc.) are placed in this area. Blinds for lighting control and prevention of glare are provided on the windows in rooms with a natural light factor (KPI)> 20%.
інтер'єр басейну | pool interior
рішення фасаду | facade design
Рішення фасаду посилається на традиційну архітектуру, і виконано з деревини. Гонта є характерним для цього регіону видом оздоблення. Тому запозичуючи цю ідею, ми сподіваємося, що такий фасад буде внеском в сучасне переосмислення традиційного та локального підходу до архітектури. Натхненням для такого рішення було власне місце проєктування, адже воно знаходиться в близькості до нового парку, який за атмосферою нагадує природний ліс. Школа має стати новим ідентифікатором району “Під голоском”, для якого, своєю чергою, притаманне природне середовище оточене лісами.
The solution of the facade refers to wooden traditional architecture. Gaunt is a typical type of decoration for this region. Therefore, inspired by this idea, we hope that such a facade will be a contribution to the modern rethinking of the traditional and local approach to architecture. The inspiration for this decision was its own design site, because it is located near the new park, which resembles a natural forest. The school should become a new identifier of the Pid Holoskom district, which natural environment is surrounded by forests.
головний вхід до школи | main entrance to the school
