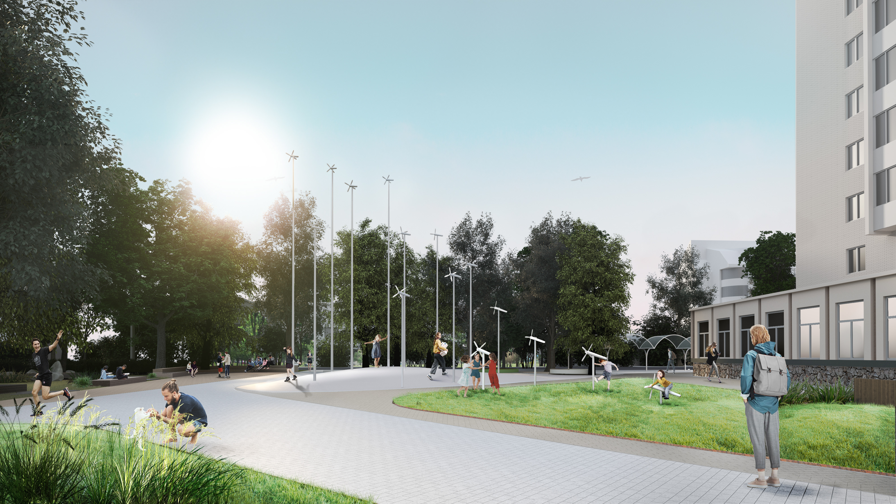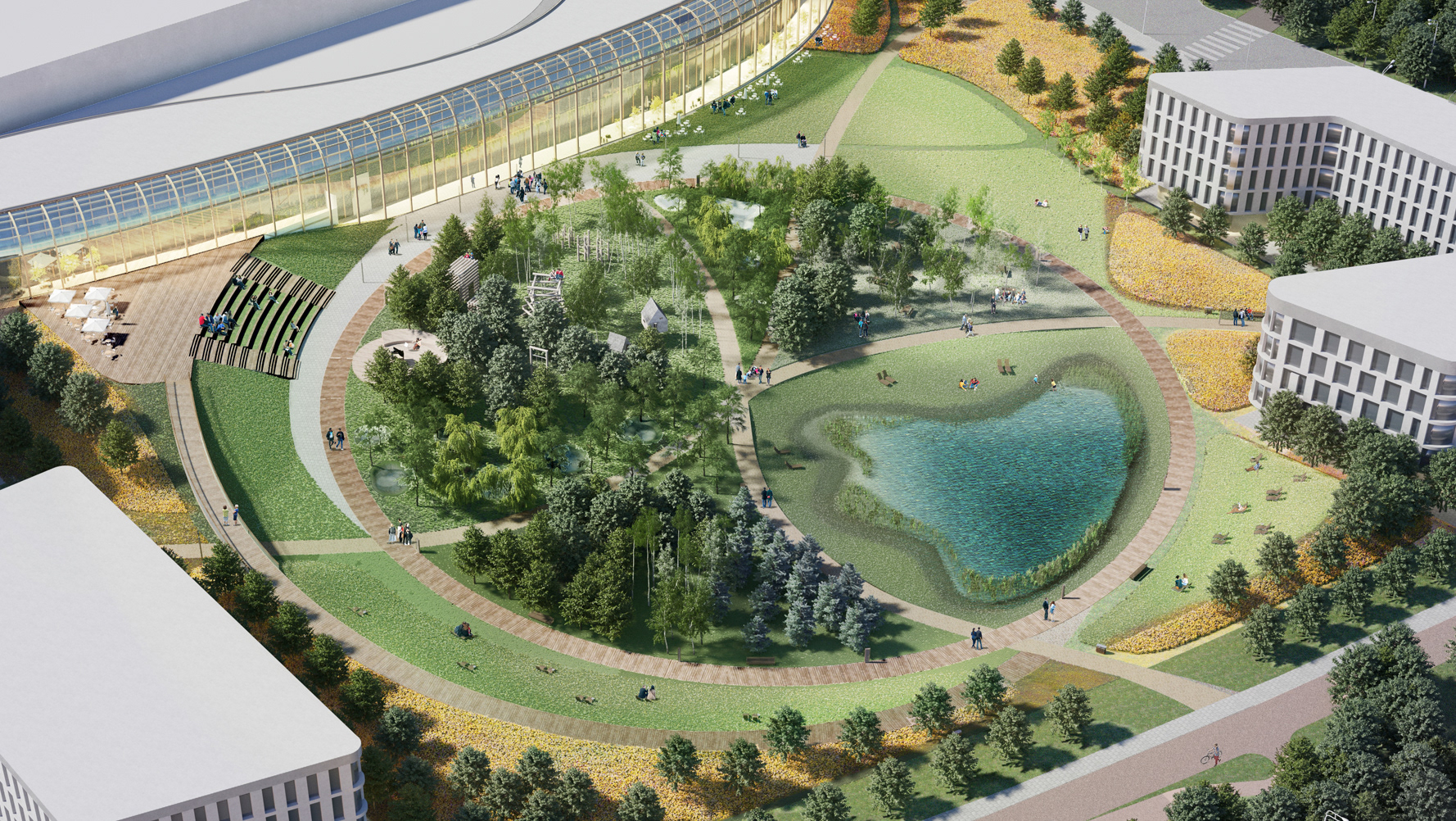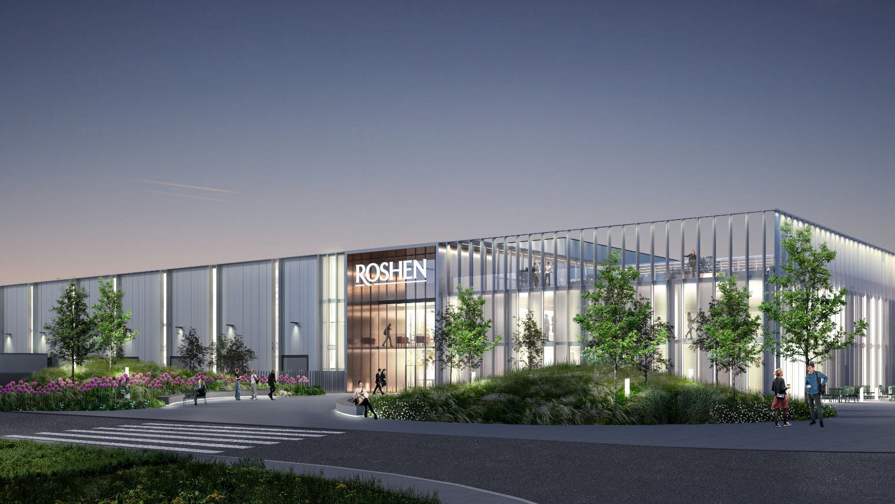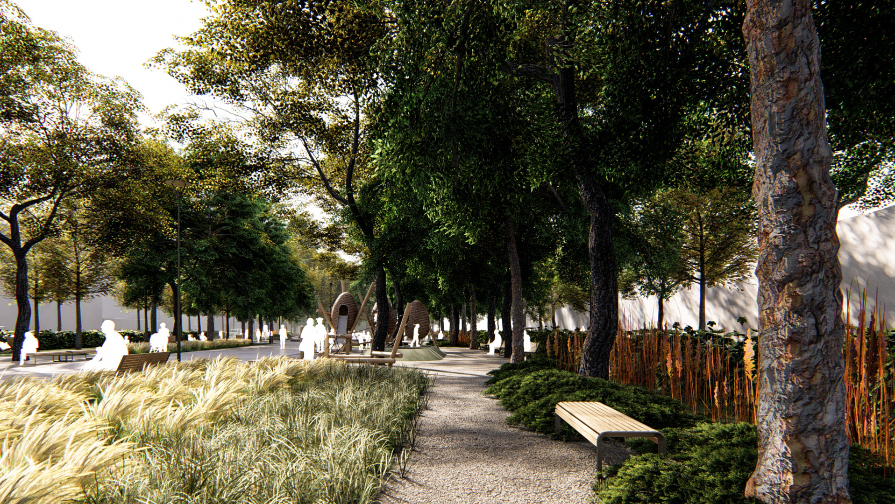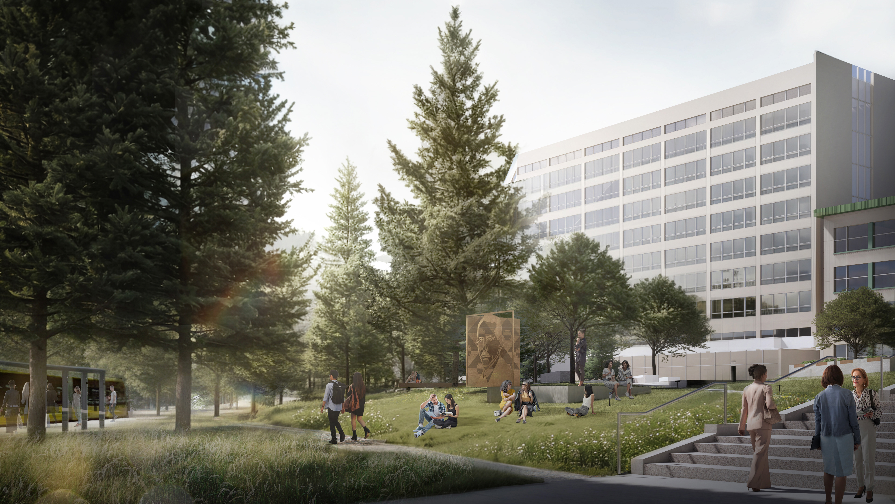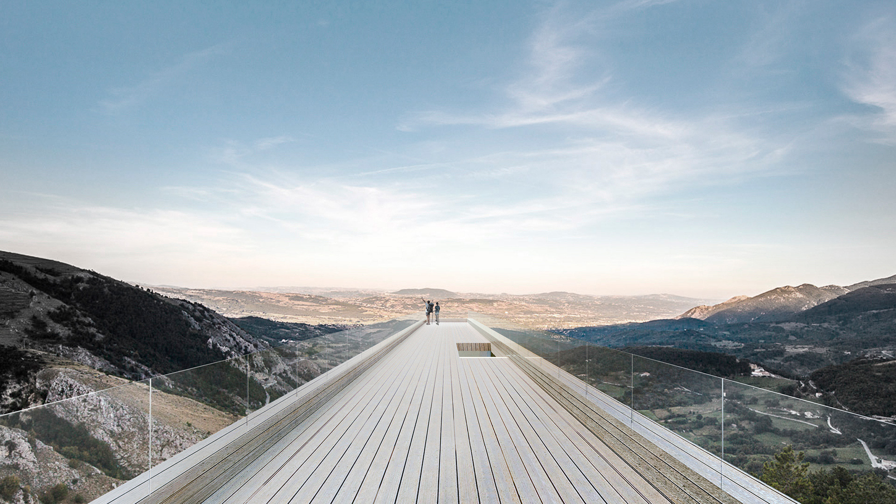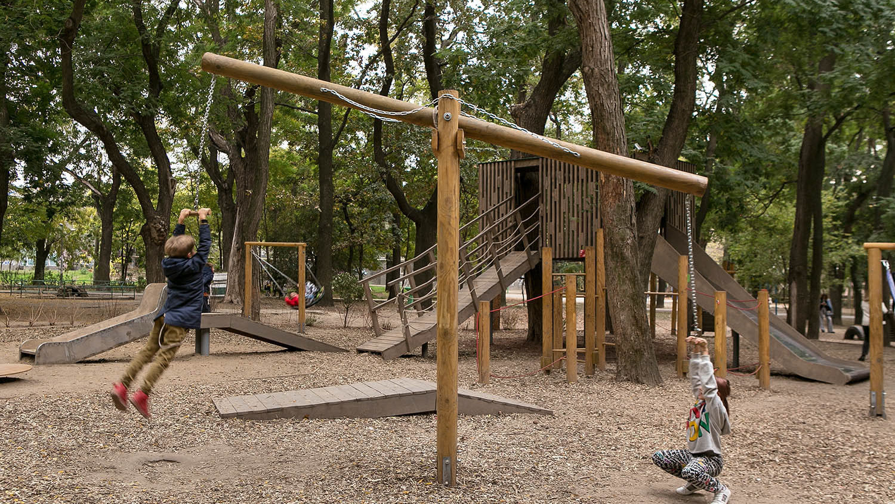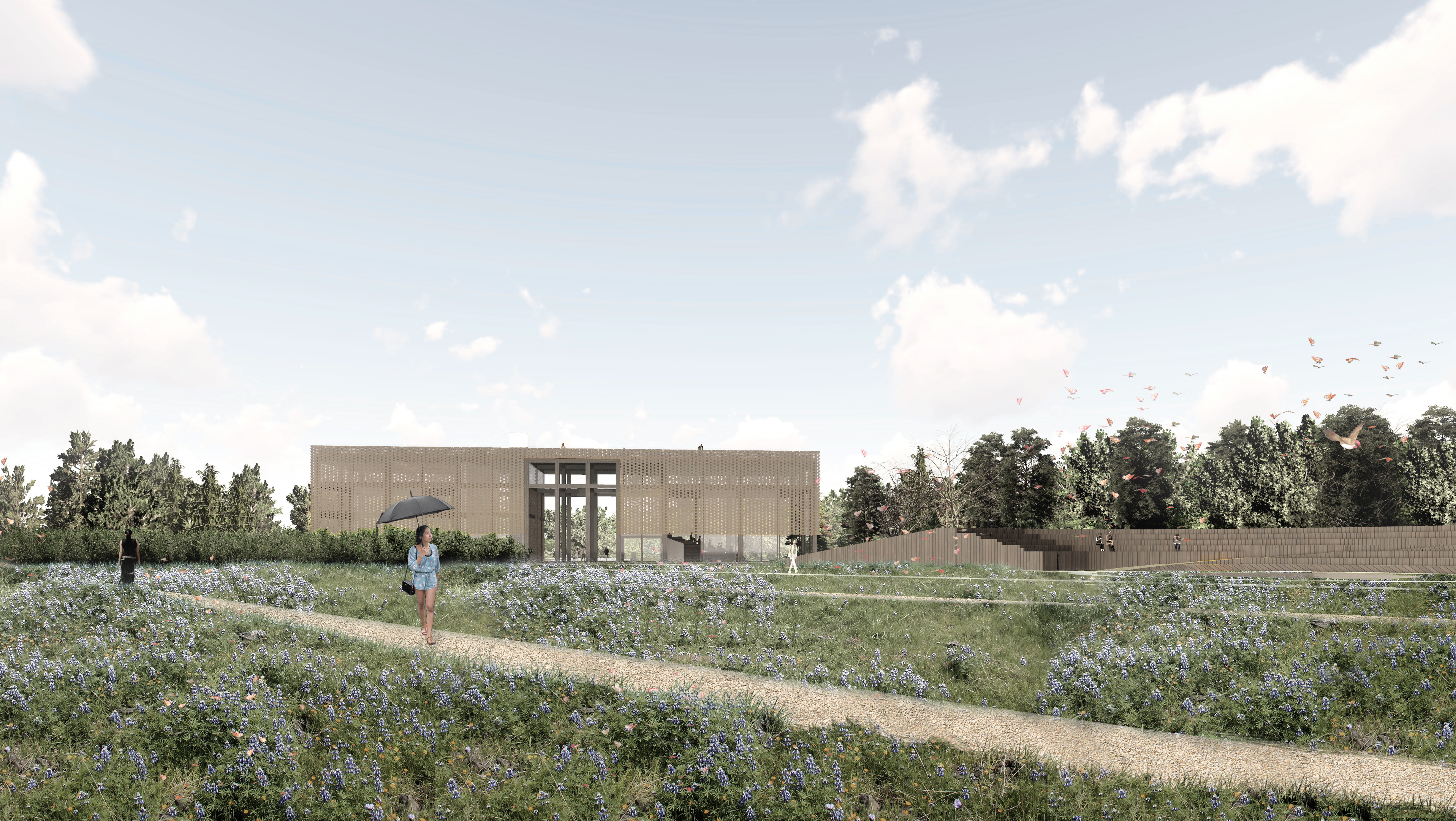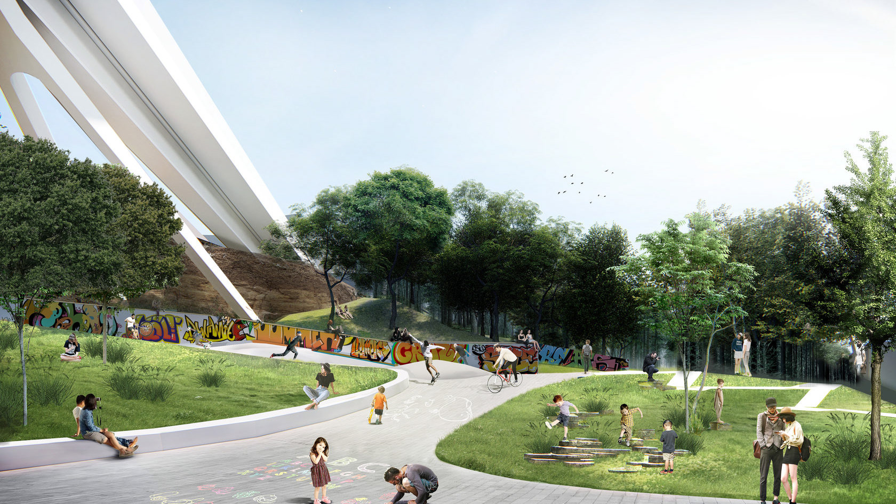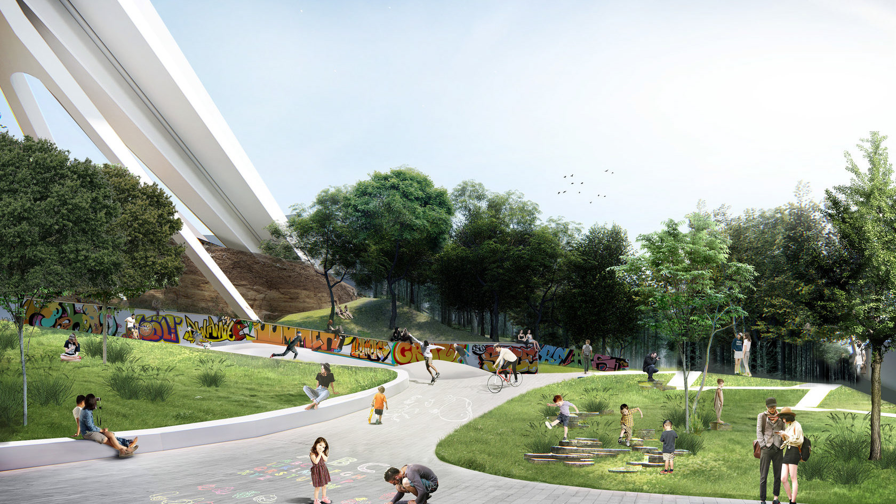конкурсний проєкт | competition project: ІI prize
розташування | location: Vinnitsa, Ukraine
площа | area: 10 452 m²
рік | year: 2019
команда проєкту | project team:
> SKALA ARCHITECTS (PL Romea Muryn)
Назва площі Перемоги занурює нас у події 75-річної давнини. Події, в яких маса людей об’єднала зусилля для досягнення спільної мети, але політичний режим присвоїв це досягнення, демонструючи його як зразок власної величі.
Думаючи про ту Велику Перемогу, які образи нам спадають на думку?
... Солдат встановлює прапор на будівлю Бундестагу, пишні паради у Москві та Києві... Як так сталося, що одна з найбільших площ міста не асоціюється з Вінницею чи вінничанами?
Ми хочемо змінити парадигму уявлення про цей простір, з місця пам’яті про одну Велику Перемогу, на місце, яке асоціюється з щоденними маленькими перемогами вінничан та вінницької громади. Ми хочемо, щоб площа Перемоги належала вінничанам і слугувала простором для підтримки громади у її перемогах.
The name of Victory Square immerses us in the events of 75 years ago. Events in which a mass of people joined forces to achieve a common goal, but the political regime appropriated this achievement, demonstrating it as an example of its own greatness.
Thinking about that Great Victory, what images do we think of?
... A soldier sets a flag on the Bundestag building, magnificent parades in Moscow and Kyiv ... How did it happen that one of the largest squares in the city is not associated with Vinnytsia or the people of Vinnytsia?
Thinking about that Great Victory, what images do we think of?
... A soldier sets a flag on the Bundestag building, magnificent parades in Moscow and Kyiv ... How did it happen that one of the largest squares in the city is not associated with Vinnytsia or the people of Vinnytsia?
We want to change the paradigm of the idea of this space, from the place of the one Great Victory remembrance, to the place associated with the daily small victories of Vinnytsia citizens and Vinnytsia community. We want Victory Square to belong to the people of Vinnytsia and serve as a space to support the community in its victories.
Перемога – це процес
Перемога зазвичай асоціюється з моментом святкування, переживанням спільного досягнення. Ми вважаємо більш сталим вважати перемогу процесом у якому емоції святкування є останнім етапом. Простір площі повинен підтримувати вінничан на кожному з етапів досягнення перемоги і, звичайно, мати можливість спільно святкувати досягнення.
Перемога зазвичай асоціюється з моментом святкування, переживанням спільного досягнення. Ми вважаємо більш сталим вважати перемогу процесом у якому емоції святкування є останнім етапом. Простір площі повинен підтримувати вінничан на кожному з етапів досягнення перемоги і, звичайно, мати можливість спільно святкувати досягнення.
Площа стає простором, де громада Вінниці спільно творить історію власних перемог і спільно їх святкує.
Victory is a process.
Victory is usually associated with the moment of celebration, the experience of common achievement. We consider it more sustainable to consider victory a process in which the emotions of celebration are the last step. The space of the square should support Vinnytsia residents at each stage of achieving victory and, of course, be able to celebrate the achievement together.
The square becomes a space where the community of Vinnytsia creates the history of its own victories and celebrates them together.
Victory is usually associated with the moment of celebration, the experience of common achievement. We consider it more sustainable to consider victory a process in which the emotions of celebration are the last step. The space of the square should support Vinnytsia residents at each stage of achieving victory and, of course, be able to celebrate the achievement together.
The square becomes a space where the community of Vinnytsia creates the history of its own victories and celebrates them together.
дослідження | research
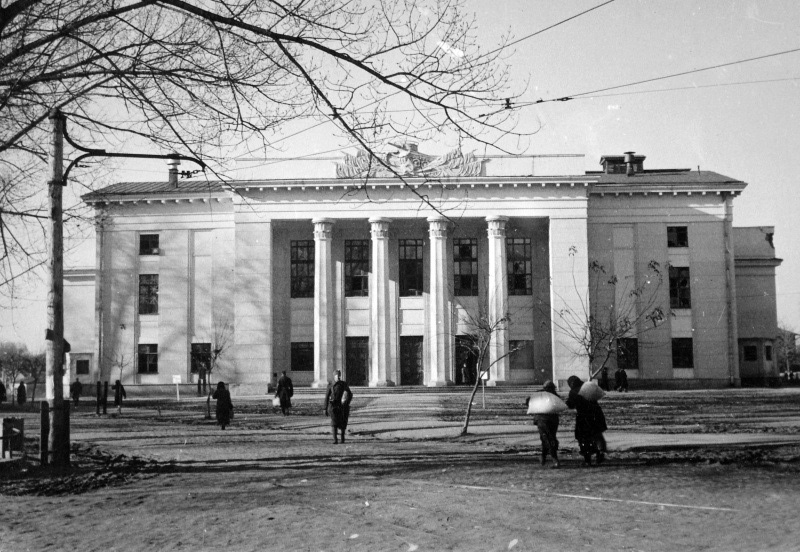
Площа Перемоги є однією з трьох великих площ проспекту Коцюбинського у Вінниці, тобто є частиною лінії вінницького «Корсо». Це означає, що площа повинна надавати користувачу ряд ключових функцій «Корсо» - культуру, дозвілля, комерцію, освіту, охорону здоров’я. Транзит лінією «Корсо» передбачає пріоритезацію громадського транспорту, пішохідних та велосипедних переміщень. В контексті всієї Вінниці вона вже є одним з ключових культурних хабів, оскільки має найбільший у місті концертний майданчик, розташований у Будинку офіцерів.
Victory Square is one of the three large squares on Kotsyubynsky Avenue in Vinnytsia, ie it is part of the Vinnytsia Corso line. This means that the area should provide the user with a number of key functions of "Corso" - culture, leisure, commerce, education, health care. Transit via the Corso line prioritizes public transport, pedestrian and bicycle traffic. In the context of the whole of Vinnytsia, it is already one of the key cultural hubs, as it has the largest concert venue in the city, located in the House of Officers.
Архітектурний ансамбль площі сформовано здебільшого довоєнною архітектурою – Будинок офіцерів, будинок залізничників. Дисонуючою домінантою площі є висотна будівля Будинку побуту, що з’явилася на площі в 70-х і досі виконує функцію надання побутових послуг. На площі розташовано монумент, присвячений створенню військово-повітряних сил України. Історично, у післявоєнні роки на його місці розташовувався пам’ятник невідомому солдату, який прибрали через незадовільний технічний стан у 70-х роках.
The architectural ensemble of the square is formed mostly by pre-war architecture - the House of Officers, the House of Railwaymen. The dissonant dominant of the square is the high-rise building of the Millennium House, which appeared on the square in the 70s and still serves as a low quality business centre. There is a monument on the square dedicated to the creation of the Air Force of Ukraine. Historically, in the post-war years, it housed a monument to an unknown soldier who was removed due to poor technical condition in the 1970s.
Площа має високі показники шумового забруднення. Транспорт на площі є головним джерелом шуму, який поширюється рівномірно / циклічно від епіцентру - перехрестя проспекту Коцюбинського та вулиці Замостянської. Будинок офіцерів створює бар’єр і призводить до
комфортних акустичних умов в парку за ним.
комфортних акустичних умов в парку за ним.
Аналіз конверту тіней показав, що температурний режим площі дуже різниться через її планування. Будинок офіцерів повністю захищає від спеки площу перед ним. Задній двір Будинку офіцерів повністю засаджений деревами, що значно знижує перегрів даної ділянки. Найспекотніша точка площі - тераса перед будинком побуту Ювілейним. Ця зона потребує додаткового затінення та озеленення.
The area has a high rate of noise pollution. Transport on the square is the main source of noise, which spreads evenly / cyclically from the epicenter - the intersection of Kotsyubynskoho Avenue and Zamostyanska Street. The House of Officers creates a barrier and leads to
comfortable acoustic conditions in the park behind him.
Analysis of the shadow envelope showed that the temperature of the area is very different due to its planning. The officers' house completely protects the area in front of it from the heat. The backyard of the House of Officers is completely planted with trees, which significantly reduces the overheating of this area. The hottest point of the square is the terrace in front of the Jubilee House of Life. This area needs additional shading and landscaping.
comfortable acoustic conditions in the park behind him.
Analysis of the shadow envelope showed that the temperature of the area is very different due to its planning. The officers' house completely protects the area in front of it from the heat. The backyard of the House of Officers is completely planted with trees, which significantly reduces the overheating of this area. The hottest point of the square is the terrace in front of the Jubilee House of Life. This area needs additional shading and landscaping.
концепція | concept
Зв'язність. Площа є важливим вузлом на шляху рекреаційного шляху Замостя до набережної та активного транспортного маршруту з залізничного вокзалу до центру міста. Важливо посилити обидва з них.
Доступність. Виявлення пішохідних підходів до площі дозволяє організувати простір таким чином, щоб не перешкоджати органічно сформованим пішохідним шляхам, а навпаки, підсилювати їх.
Комфорт для пішоходів. Головний пріоритет - комфорт для пішоходів. Адже це переважна більшість відвідувачів площі та найменш захищена група мобільності. Пішохідні потоки - каркас для створення нового дизайну.
Ідентичність площі формується тим, що там відбувається. Ми базуємось на існуючих програмах Будинку Офіцерів (культура) та будинку побуту «Ювілейний» (комерція) та комбінуємо їх, даючи їм змогу виходити за рамки будівель, на площу.
Відсутність доступу для авто. Ми обмежуємо доступ авто на площу, дозволяючи тільки проїзд спеціальної техніки. Таким чином, значно збільшуючи простір для користування людьми.
Зона активації громади. Ми вбачаємо велику цінність у використанні цього простору громадою, адже вважаємо, що саме площа Перемоги може стати точкою активації та створення сильної громади.
Павільйон. Ми зберегли візуальний зв'язок площі та прилеглих вулиць та розмістили павільйон на місці найкращого контакту, що робить його новим візуальним орієнтиром. Він знаходиться між двома різними за функцією просторами (культурним та комерційним) і допоможе активувати обидва з них. Появ обводнення сприятиме появі нових активностей на площі.
Різноманіття площі. Ми змінюємо масштаб площі до більш комфортного для людини масштабу завдяки вдалому зонуванні території. Зони за своїм характером відрізняються, створюючи градієнт активності та часу перебування на площі, а різноманітність програм охоплює всі вікові групи.
Connectivity. The square is an important junction on the way to the recreational route of Zamostya district to the waterfront and an active transport route from the railway station to the city centre. It is important to strengthen both of them.
Accessibility. Detection of pedestrian approaches to the square allows to organize the space in such a way as not to interfere with the organically formed pedestrian paths, but on the contrary, to strengthen them.
Comfort for pedestrians. The main priority is comfort for pedestrians. After all, this is the vast majority of visitors to the square and the least protected group of mobility. Pedestrian flows are a framework for creating a new design.
The identity of the square is formed by what happens there. We are based on the existing programs of the House of Officers (culture) and the House of Life "Jubilee" (commerce) and combine them, allowing them to go beyond the buildings to the square.
Lack of access for cars. We restrict the car's access to the square, allowing only special vehicles. Thus, significantly increasing the space for people to use.
Community activation zone. We see great value in the use of this space by the community, because we believe that Victory Square can be a point of activation and creation of a strong community.
Pavilion. We have preserved the visual connection between the square and the surrounding streets and placed the pavilion in the place of the best contact, which makes it a new visual landmark. It is located between two different spaces (cultural and commercial) and will help to activate both of them. The appearance of flooding will promote the emergence of new activities in the area.
Variety of areas. We are changing the scale of the area to a more comfortable scale for people due to the successful zoning of the territory. The zones differ in nature, creating a gradient of activity and time spent in the square, and the variety of programs covers all age groups.
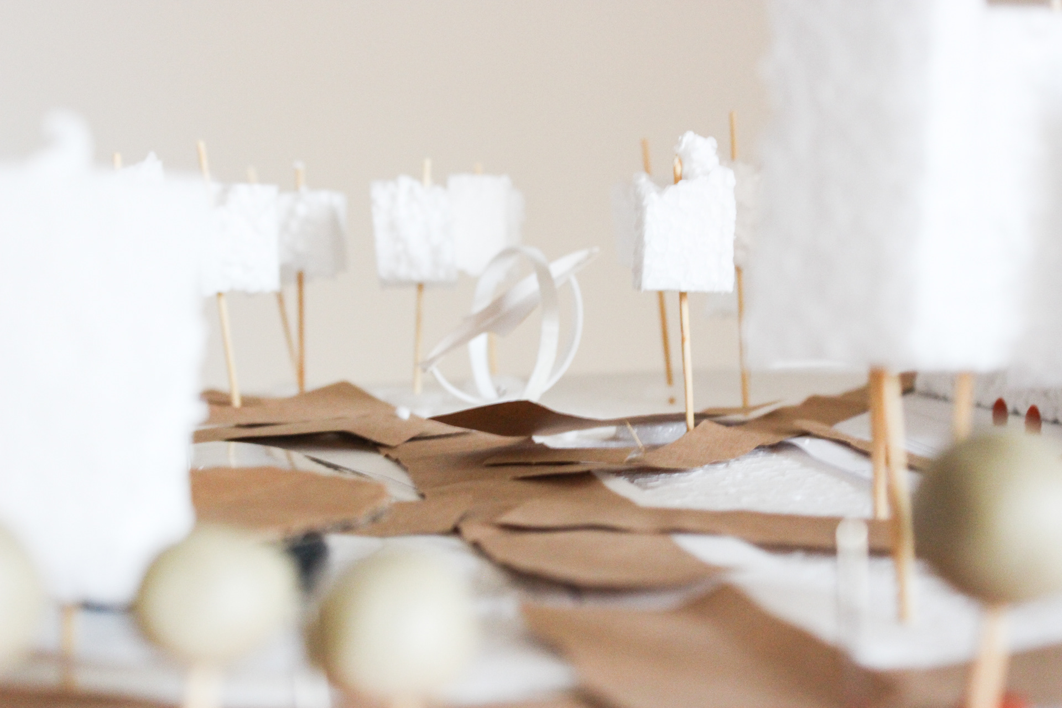
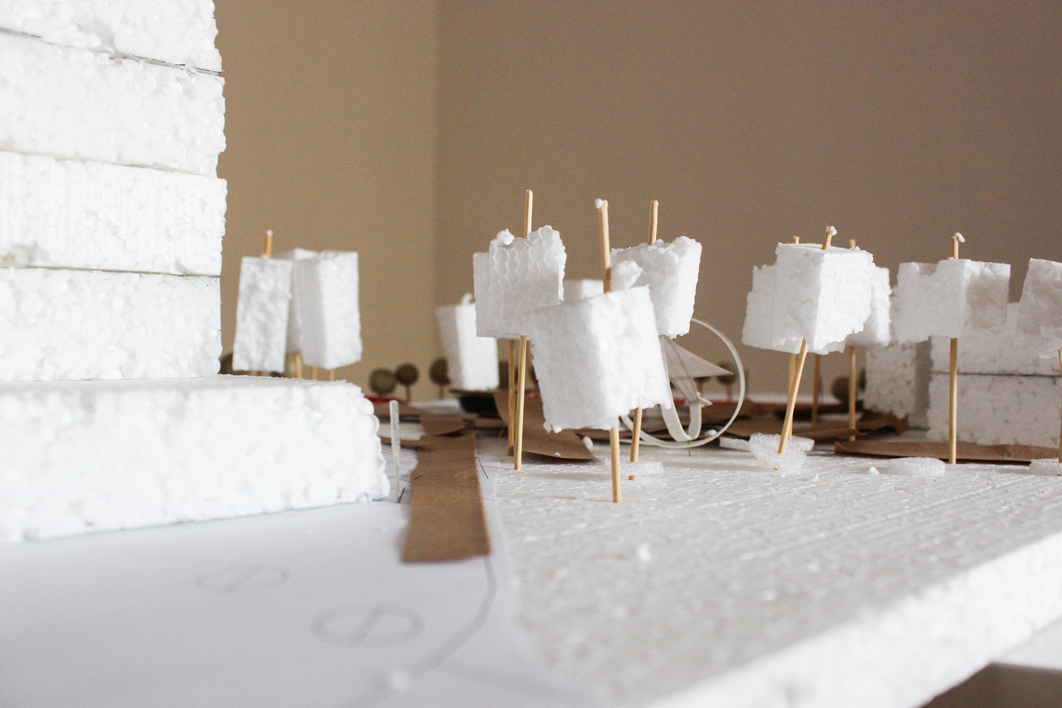
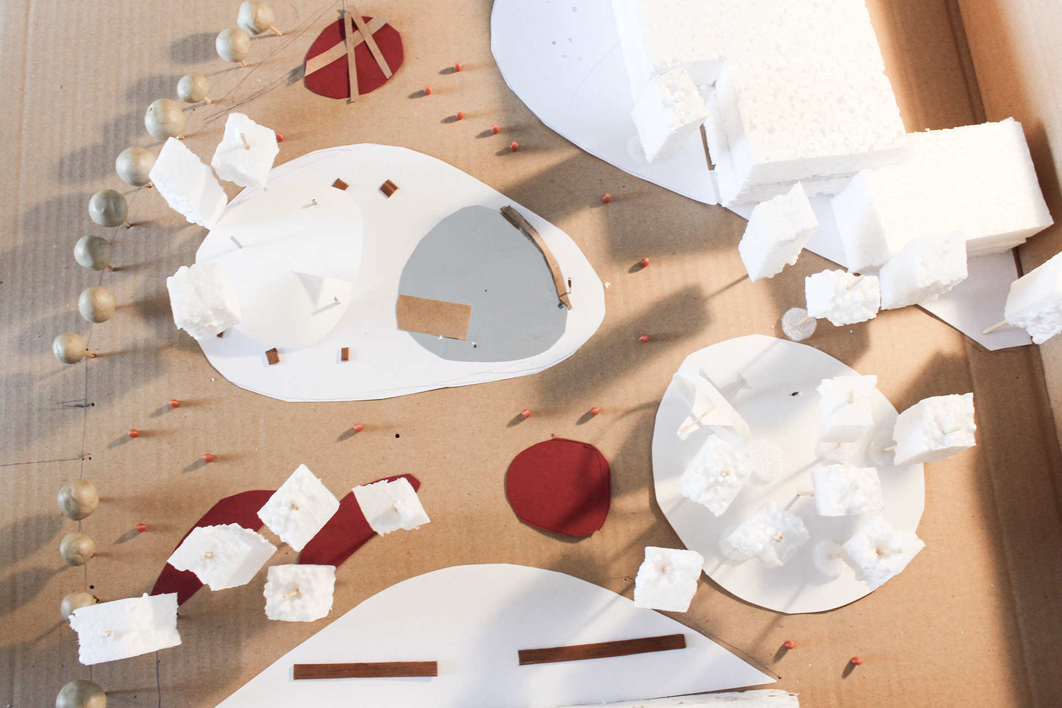
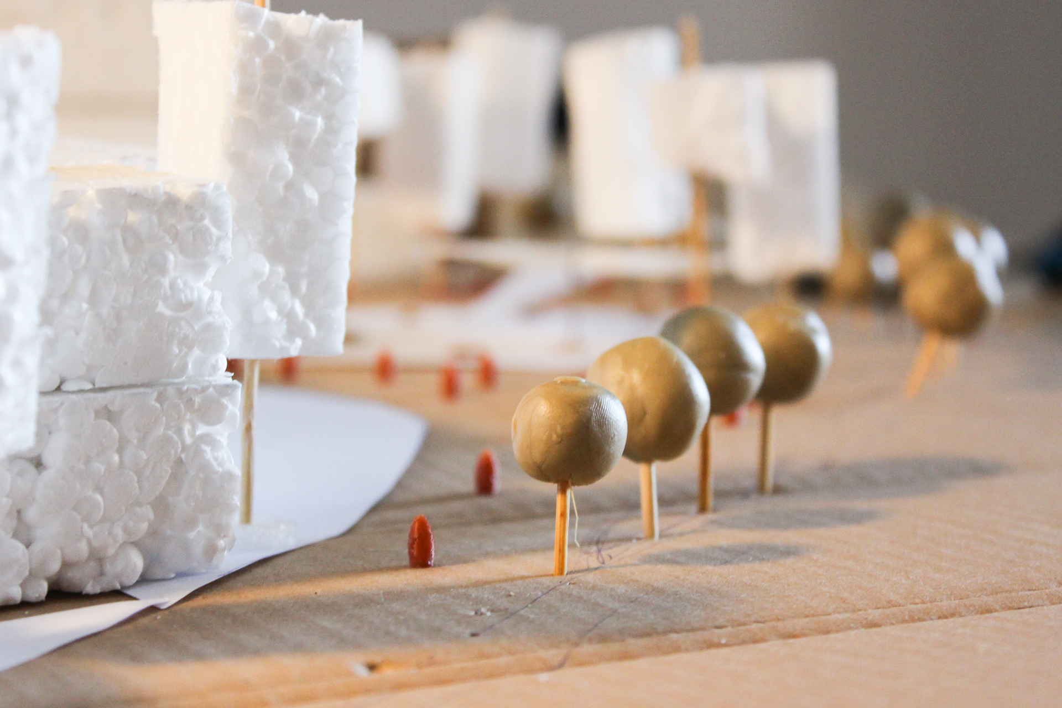
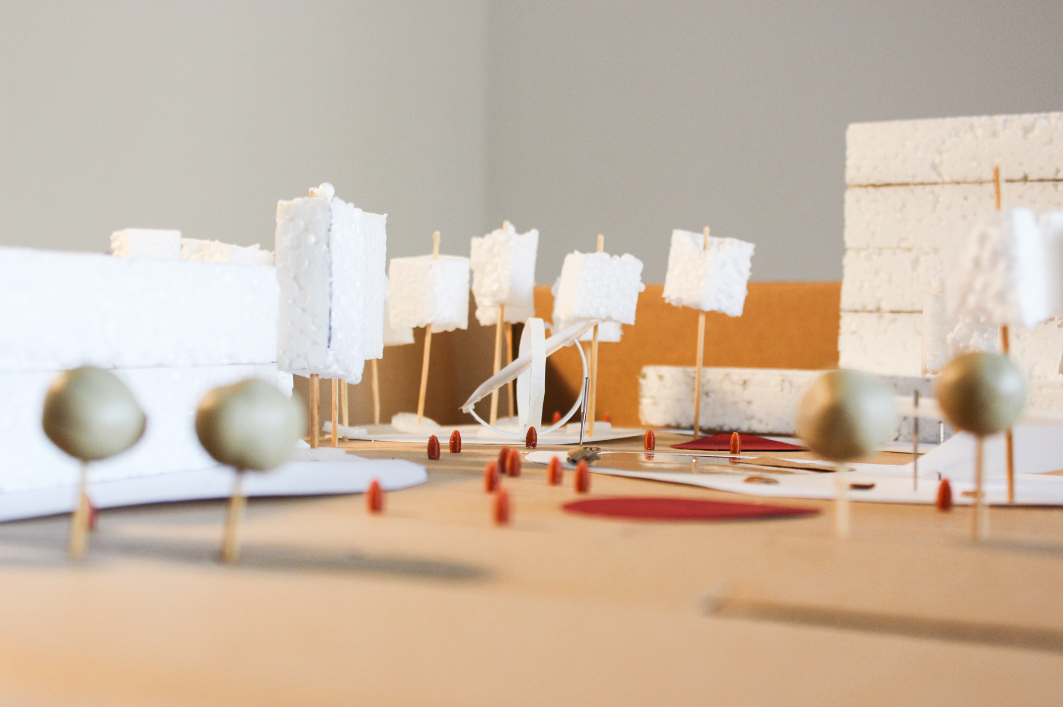
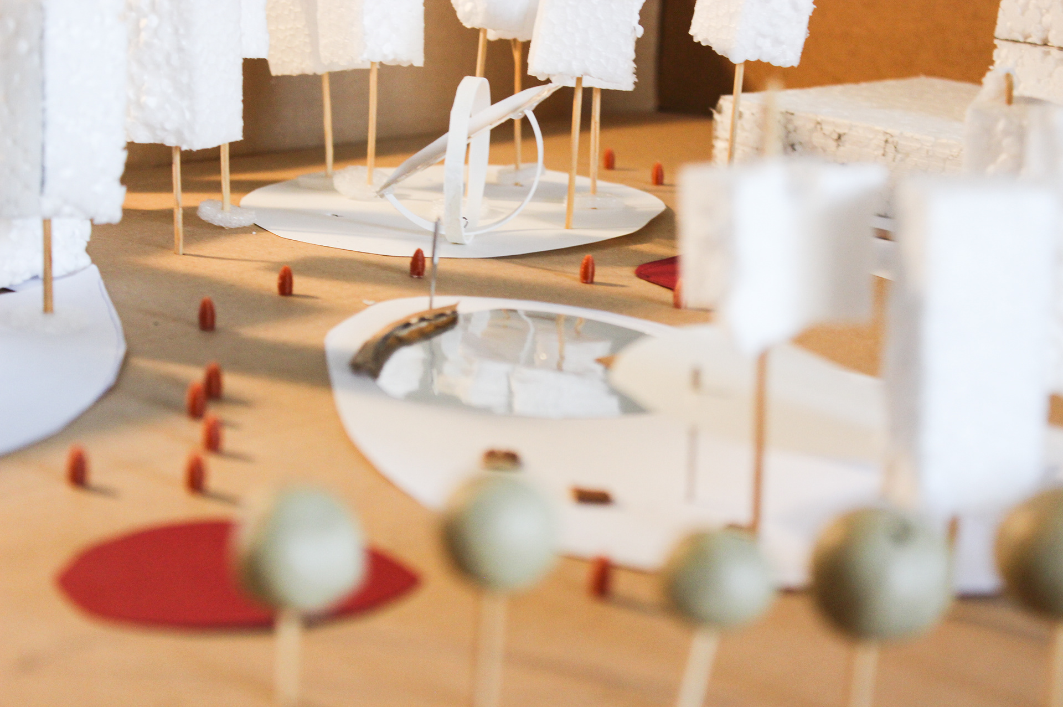
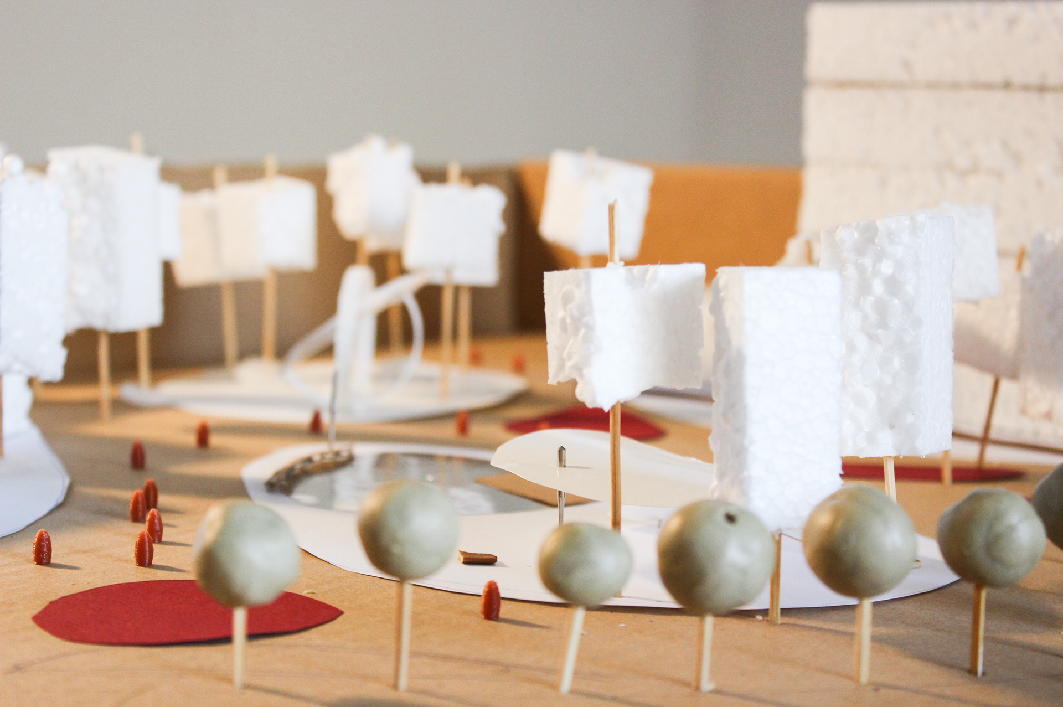
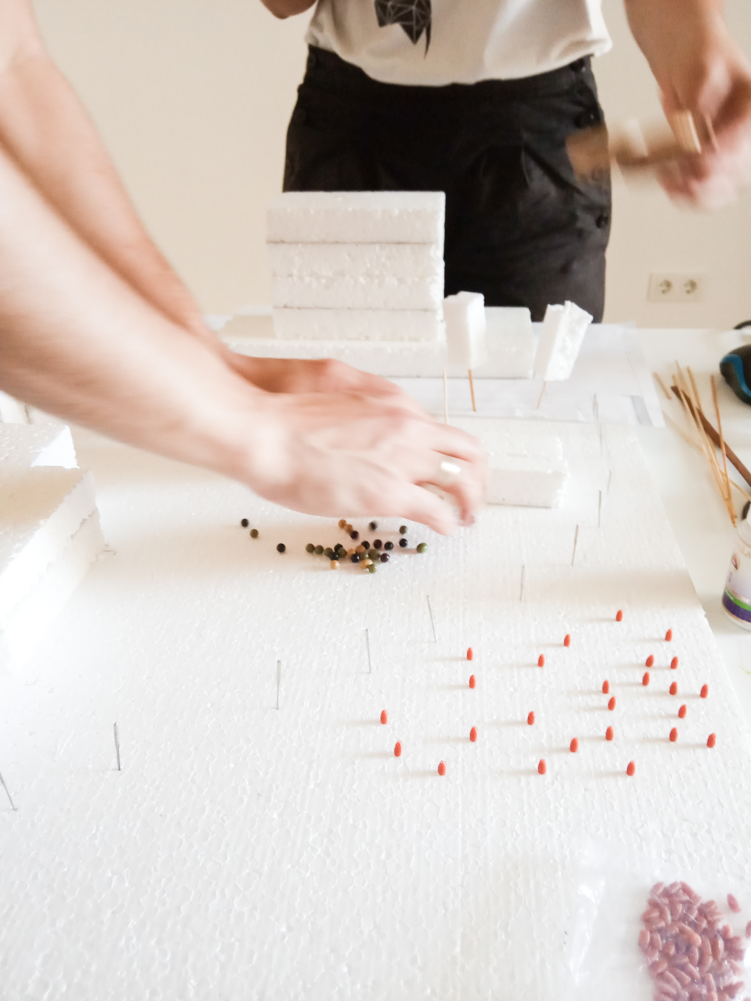
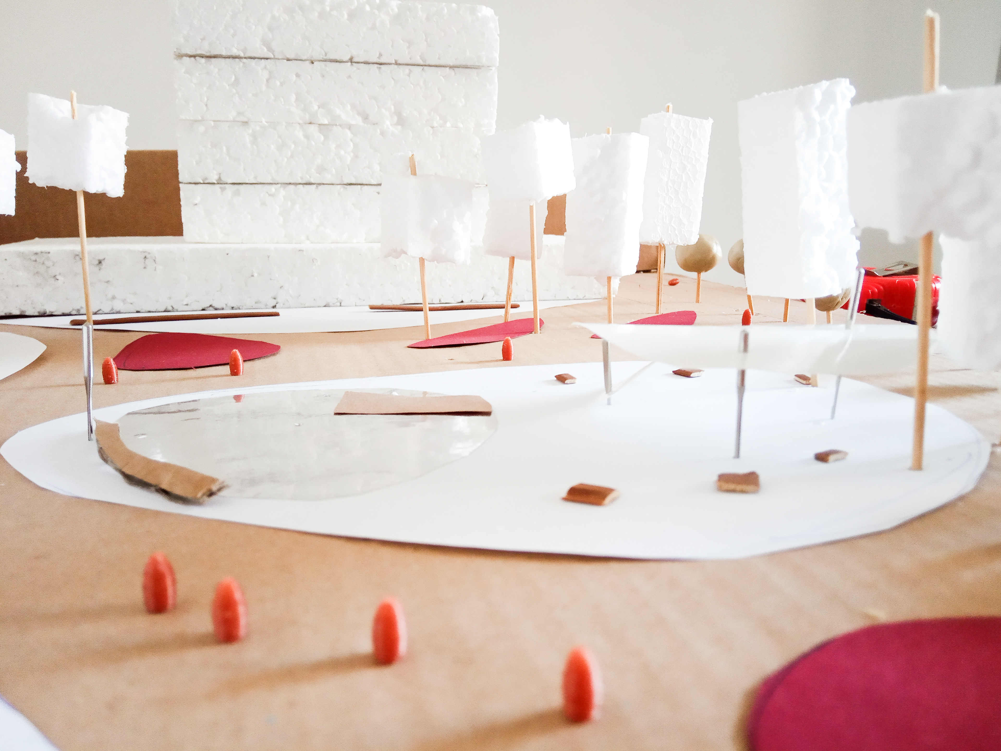
В районі Замостя був розташований перший завод з виробництва силікатної цегли та черепиці в Російській імперії. Силікатні плити виготовлені на заводі, використовували для мощення тротуарів.
The first plant for the production of silicate bricks and tiles in the Russian Empire was located in the Zamost district of Vinnitsa. Silicate slabs are made at the factory, used for paving.
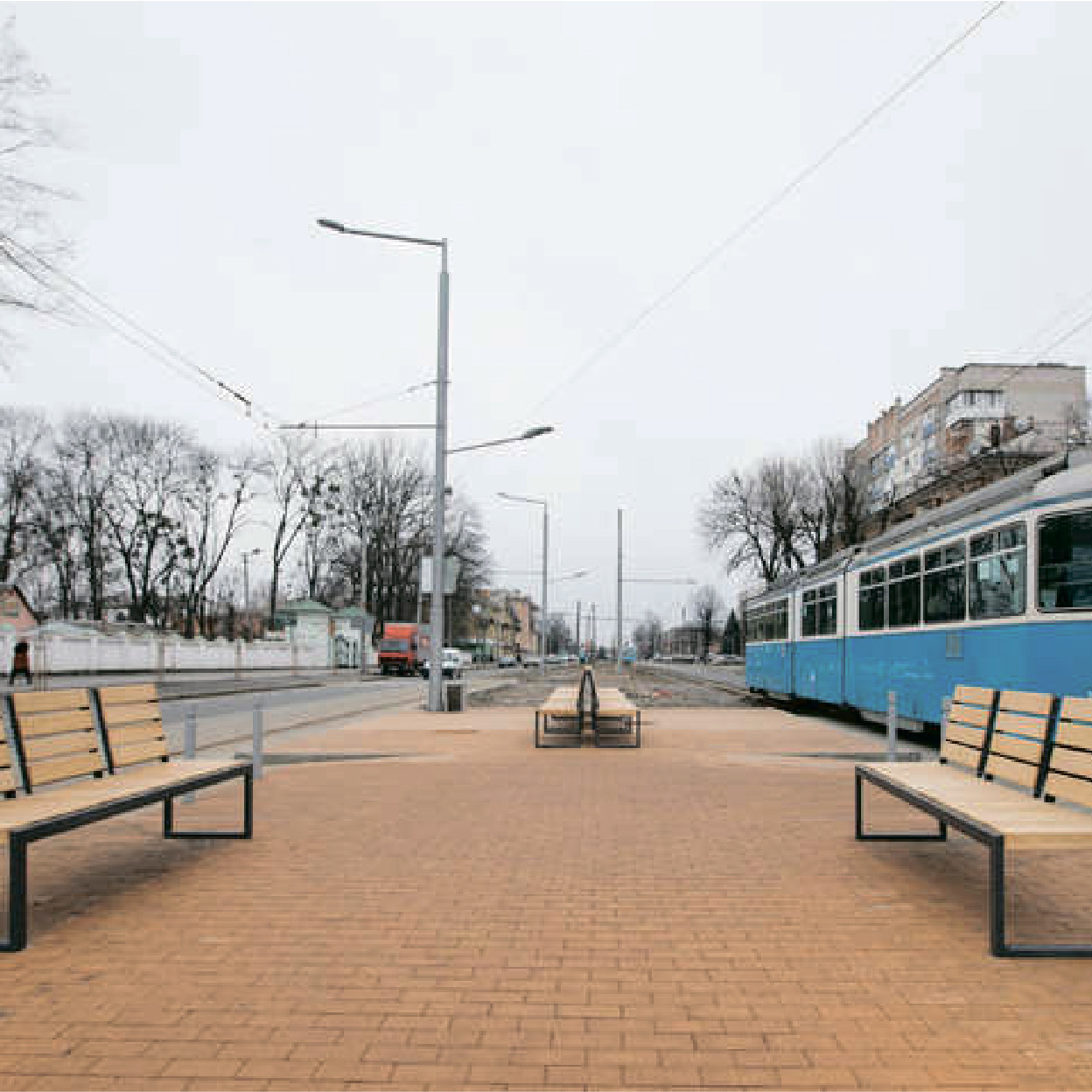
мощення вул. Замостянської під цеглу

цегляна вінницька Вежа
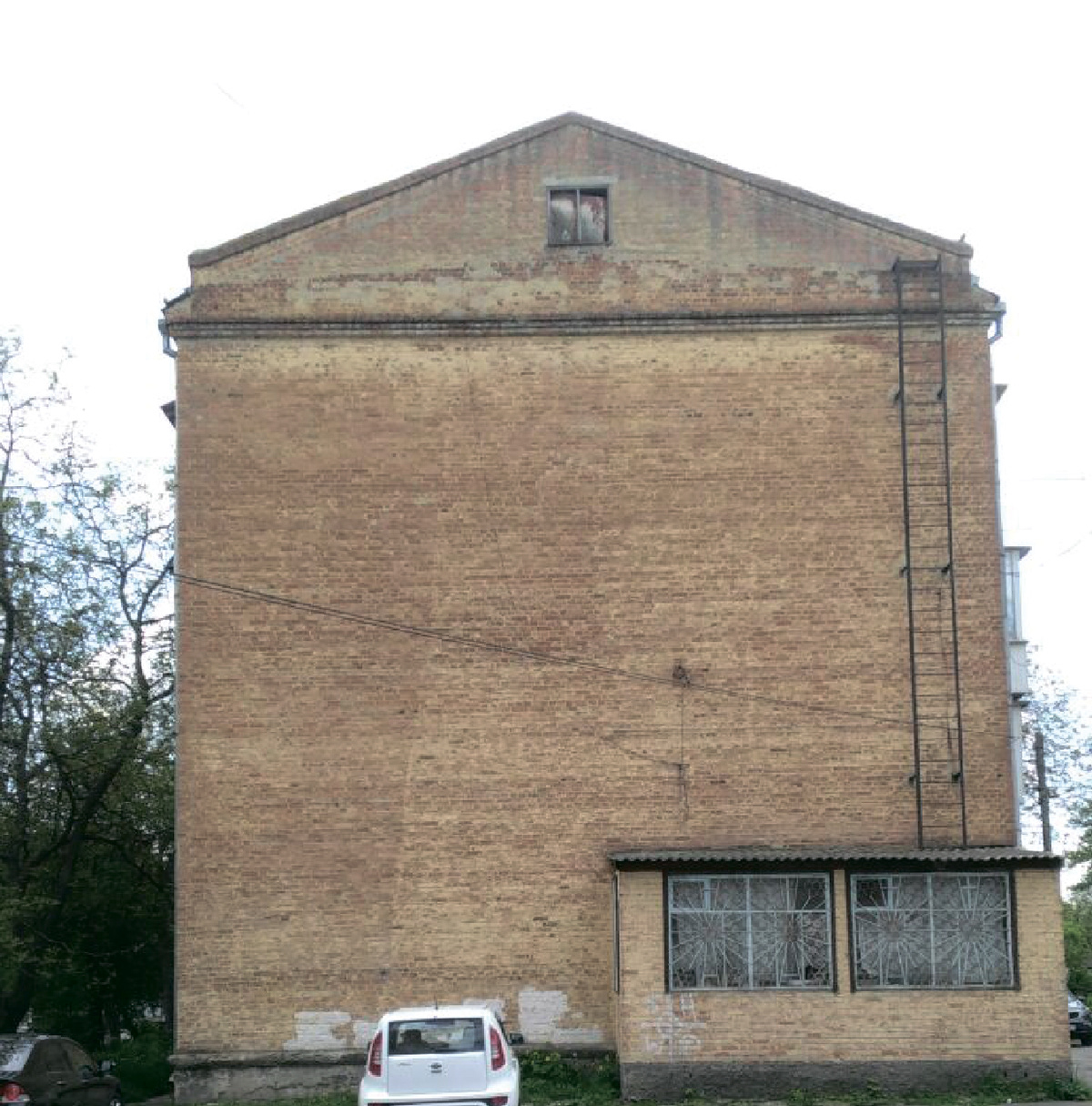
цегляний житловий будинок
матеріали покриттів | pavement materials
принципи озеленення | landscape principles
вуличні меблі | outdoor furniture
програма | program
програма перших поверхів | program of ground floor
генплан | master plan
До 2030 року на проспекті Коцюбинського планується відновлення прямого трамвайного зв'язку площа Перемоги – залізничний вокзал. Появу трамвая пропрацьовували чотири команди в рамках
архітектурного конкурсу «Вінницька миля». Ми взяли за основу схему реорганізації перехрестя,
розроблену ЛКП «Інститут розвитку міста», оскільки вона поєднує в собі компактність перехрестя та ефективність з точки зору цілі розвитку вінницького «Корсо» - мінімум приватного транспорту, максимум громадського, велосипедного та пішохідного. Цей проект привабливий створенням компактної системи зупинок громадського транспорту, продуманим трасуванням велоінфраструктури, наявністю системи коротких пішохідних переходів, які забезпечують швидкий перетин і підвищують безпеку мешканців міста.
архітектурного конкурсу «Вінницька миля». Ми взяли за основу схему реорганізації перехрестя,
розроблену ЛКП «Інститут розвитку міста», оскільки вона поєднує в собі компактність перехрестя та ефективність з точки зору цілі розвитку вінницького «Корсо» - мінімум приватного транспорту, максимум громадського, велосипедного та пішохідного. Цей проект привабливий створенням компактної системи зупинок громадського транспорту, продуманим трасуванням велоінфраструктури, наявністю системи коротких пішохідних переходів, які забезпечують швидкий перетин і підвищують безпеку мешканців міста.
Транспортна схема 2022 (до появи трамваю на проспекті Коцюбинського). Площа сильно страждає від масштабної транспортної розв’язки на перетині проспекту Коцюбинського та
вулиці Замостянської. Пішоходи змушені долати довгі наземні переходи, приватний транспорт рухається хаотично, рух велосипедистів практично не врахований. В рамках реконструкції площі пропонується зробити дане перехрестя більш компактним та каналізувати рух транспорту за допомогою напрямних острівців і продуманої розмітки.
вулиці Замостянської. Пішоходи змушені долати довгі наземні переходи, приватний транспорт рухається хаотично, рух велосипедистів практично не врахований. В рамках реконструкції площі пропонується зробити дане перехрестя більш компактним та каналізувати рух транспорту за допомогою напрямних острівців і продуманої розмітки.
By 2030, it is planned to restore direct tram communication on Kotsyubynsky Avenue. Victory Square - the railway station. The appearance of the tram was worked out by four teams within the framework of the Vinnytsia Mile architectural competition. We took as a basis the scheme of reorganization of the intersection,
developed by LCP "Institute of Urban Development", as it combines the compactness of the intersection and efficiency in terms of development goals of Vinnytsia "Corso" - a minimum of private transport, a maximum of public, bicycle and pedestrian. This project is attractive due to the creation of a compact system of public transport stops, well-thought-out route of cycling infrastructure, the presence of a system of short pedestrian crossings that provide fast crossing and increase the safety of city residents.
Transport scheme 2022 (before the appearance of the tram on Kotsyubynsky Avenue). The area suffers greatly from a large-scale transport interchange at the intersection of Kotsyubynsky Avenue and
Zamostyanska Street. Pedestrians are forced to overcome long overpasses, private transport moves chaotically, the movement of cyclists is practically not taken into account. As part of the reconstruction of the square, it is proposed to make this intersection more compact and to channel traffic with the help of guide islands and well-thought-out markings.
developed by LCP "Institute of Urban Development", as it combines the compactness of the intersection and efficiency in terms of development goals of Vinnytsia "Corso" - a minimum of private transport, a maximum of public, bicycle and pedestrian. This project is attractive due to the creation of a compact system of public transport stops, well-thought-out route of cycling infrastructure, the presence of a system of short pedestrian crossings that provide fast crossing and increase the safety of city residents.
Transport scheme 2022 (before the appearance of the tram on Kotsyubynsky Avenue). The area suffers greatly from a large-scale transport interchange at the intersection of Kotsyubynsky Avenue and
Zamostyanska Street. Pedestrians are forced to overcome long overpasses, private transport moves chaotically, the movement of cyclists is practically not taken into account. As part of the reconstruction of the square, it is proposed to make this intersection more compact and to channel traffic with the help of guide islands and well-thought-out markings.
павільйон-парасолька | the umbrella pavilion
вид на павільон з Будинку Офіцерів | pavilion view from Officer's House
вид на павільон з Будинку Ювілейний | pavilion view from Millennium House
Лекційний простір. Курація лекційного простору повинна забезпечувати мультидисциплінарність заходів. Масштаб заходів може змінюватись завдяки можливості розширення до відкритого простору-терас перед павільйоном. Озеро дає можливість проводити дебати, розмови на вулиці,
забезпечуючи сприятливий мікроклімат.
забезпечуючи сприятливий мікроклімат.
Простір для проведення воркшопів. Простір майстерні повинен бути доступним для всіх вікових груп з метою обміну між поколіннями і дискурсом діалогу про майбутнє Вінниці. Курація павільйону повинна бути запрограмована таким чином, щоб дати спільноті можливість ініціанувати діяльність, а також відчувати себе причетним до подій, що відбуваються.
Виставковий простір. Виставковий простір повинен бути інтегрований у павільйон як спільна платформа для досягнення маленьких перемог. Простір орієнтований на щільний пішохідний потік, що дає можливість максимального залучення громади.
Кафе та простір для громадських заходів. Кафе стане місцем для підтримки щоденної діяльності та довгострокового відвідування. На приклад, перерва на обід або кава-паузу під час очікування громадського транспорту. Крім того, він перетворюватиметься на місце проведення заходів різного масштабу, від національних подій до щотижневих заходів. Події, що відбуваються у Будинку Офіцерів, можуть використовувати площу та бути забезпеченими всім необхідним для організації заходу.
Lecture space. Curation of the lecture space should ensure multidisciplinary activities. The scale of the events can be changed due to the possibility of expanding to the open space-terraces in front of the pavilion. The lake provides an opportunity to hold debates, conversations on the street,
providing a favorable microclimate.
providing a favorable microclimate.
Space for workshops. The space of the workshop should be accessible to all age groups in order to exchange between generations and the discourse of dialogue about the future of Vinnytsia. The curation of the pavilion should be programmed in such a way as to give the community the opportunity to initiate activities, as well as to feel involved in the events that are taking place.
Exhibition space. The exhibition space should be integrated into the pavilion as a common platform for small victories. The space is focused on dense pedestrian flow, which allows for maximum community involvement.
Cafe and space for public events. The cafe will be a place to support daily activities and long-term visits. For example, a break for lunch or a coffee break while waiting for public transport. In addition, it will become a venue for events of various scales, from national events to weekly events. Events taking place in the House of Officers can use the space and be provided with everything necessary for the organization of the event.
вид на площу з дороги | view from the road
більше про проєкт | more about the project
