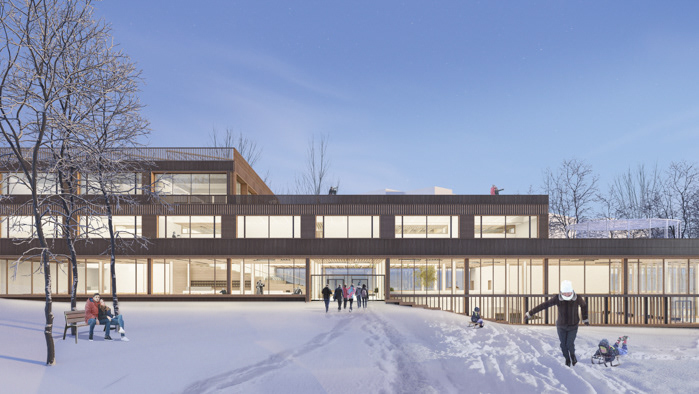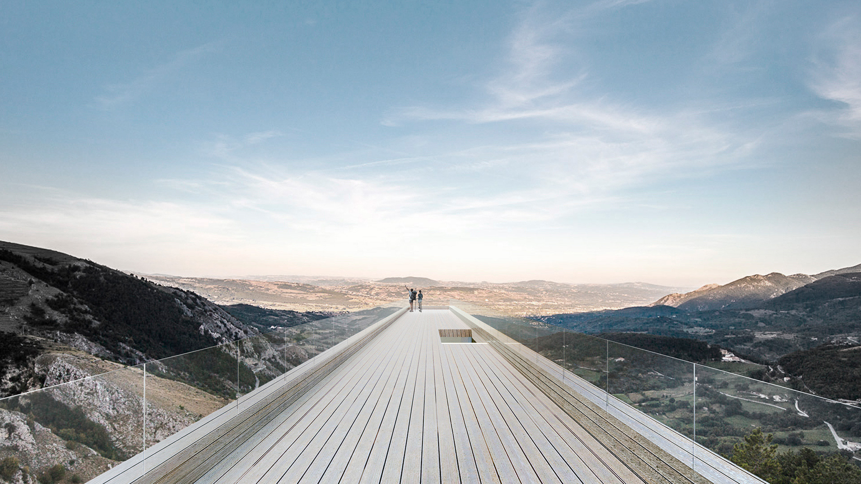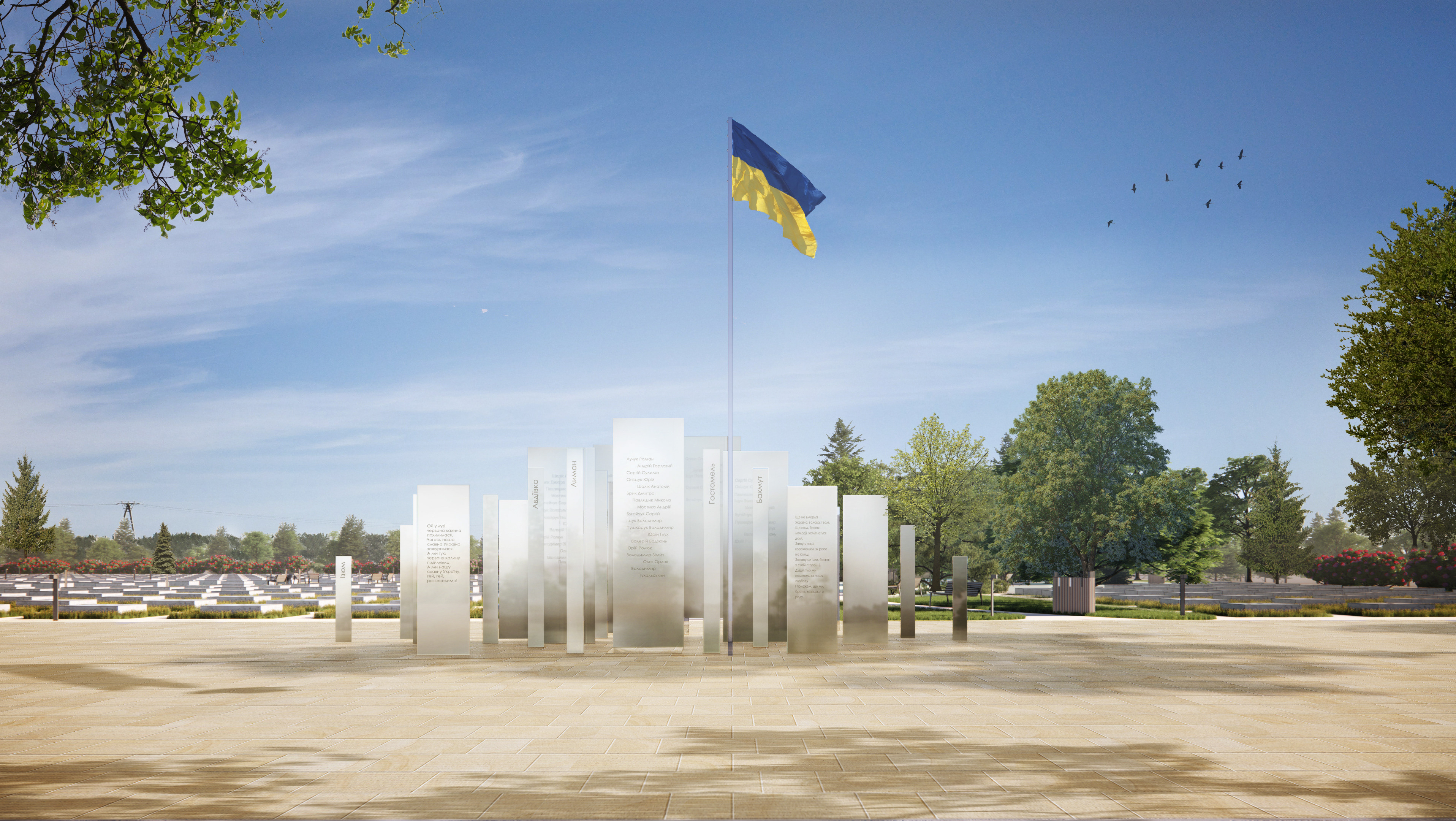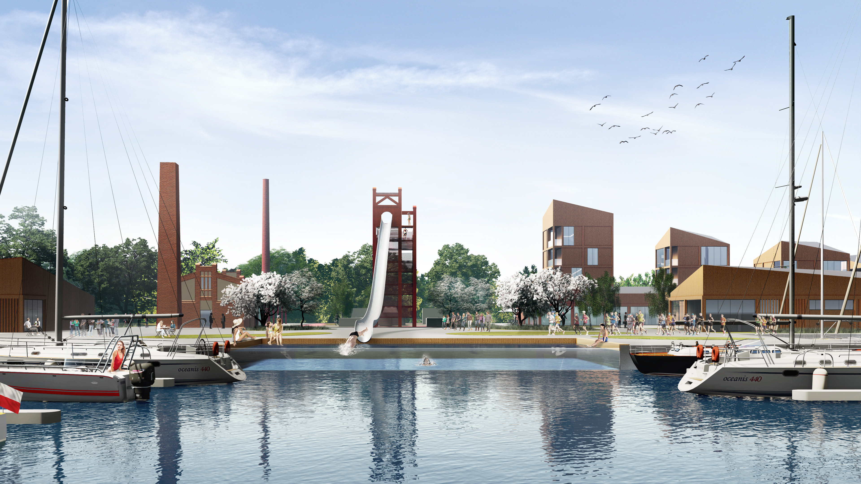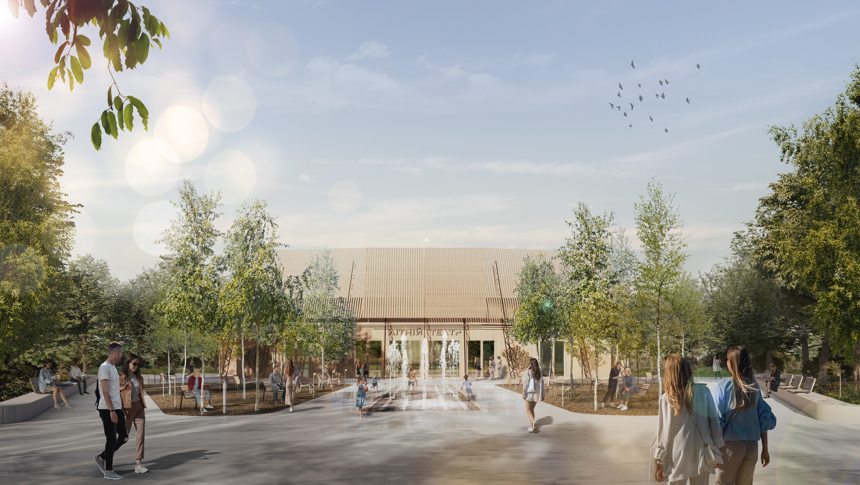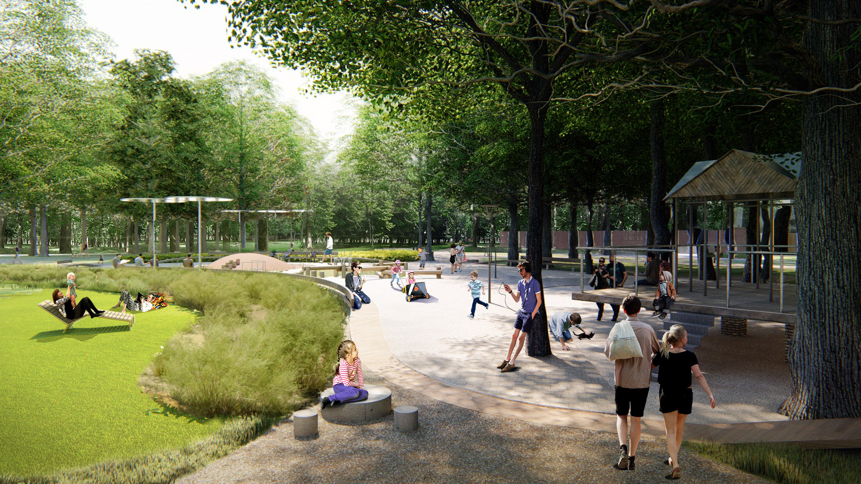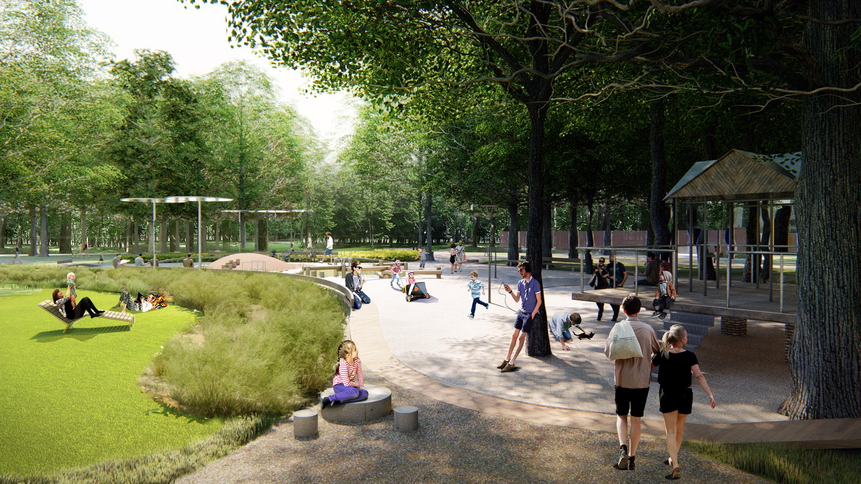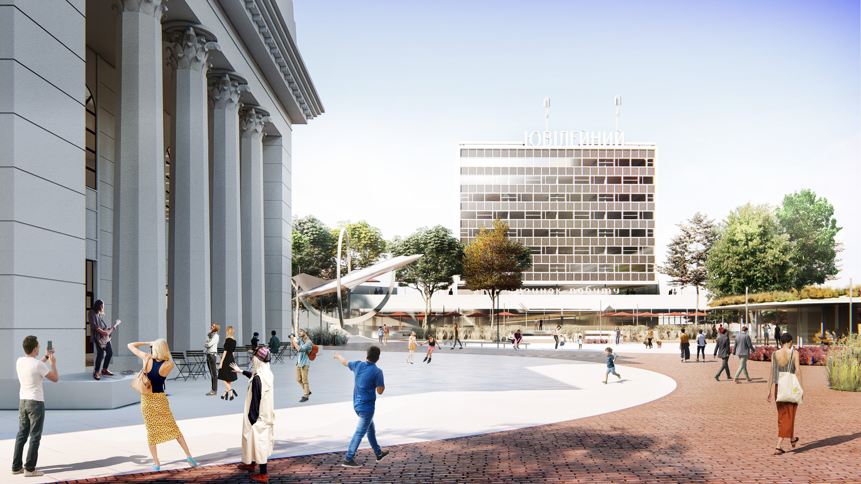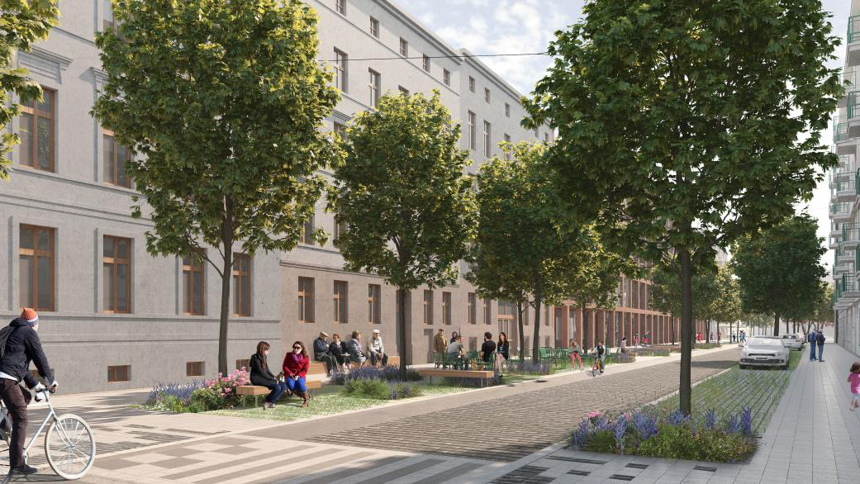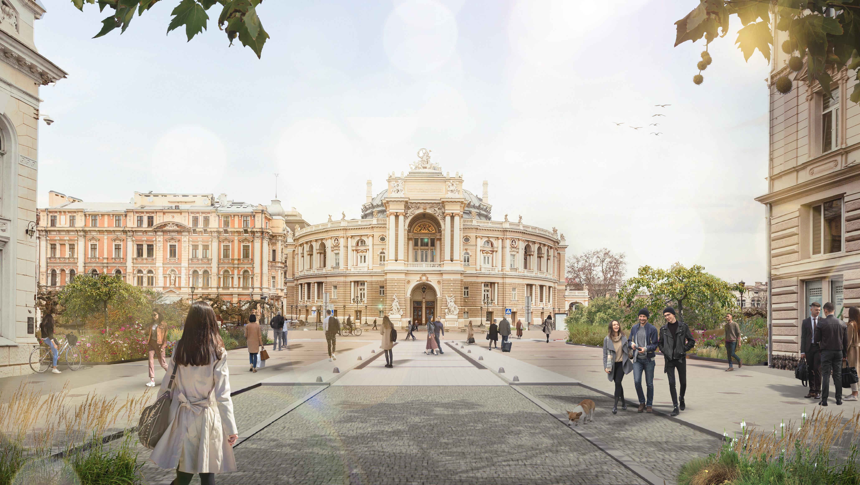конкурсний проект | competition project: ІI prize
зроблено для | made for: Institute of urban development
розташування | location: Vinnitsa, Ukraine
площа | area: 3 600 m²
рік | year: 2020
команда проєкту | project team:
візія | vision
Cквер — це кімната, яка збирає людей.
Мета проєкту — створити комфортний, природній простір, шляхом гармонічного балансу між: публічним та приватним, транзитом та “зупинкою”.
The square is a room that gathers people.
The aim of the project is to create a comfortable, natural space through a harmonious balance between: public and private, transit and "stop".
The aim of the project is to create a comfortable, natural space through a harmonious balance between: public and private, transit and "stop".
контекст | context
звʼязок між парком та річкою | connection between park and river
потенційний зелений променад до річки | potential green promenade to the river
Зв'язок міста з річкою: згідно з схемою ландшафтного каркаса Вінниці, Альтман сквер знаходиться посеред зеленого шляху від Центрального міського парку до набережної річки Південний Буг. У цьому ми вбачаємо стратегічну місію скверу — стати осередком тиші, спокою та відпочинку, а з часом — розширити межі свого впливу та стати “зеленим хабом”, що сполучає дві найважливіші рекреаційні зони міста та направляє людей до річки.
Connection between the city and the river: according to the strategic landscape development scheme of Vinnytsia, Altman Square is located in the middle of a green way from the Central City Park to the embankment of the Southern Bug River. In this we see the strategic mission of the park - to become a centre of peace, quite and recreation of the district, and over time - to expand its reach and become a "green hub" that connects the two most important recreational areas of the city and directs people to the river.
уповільнюємо транзит | slow down the transit
транзит vs прогулянка | transit vs walk
Наразі найголовніша функція скверу — транзит. Ми пропонуємо перетворення транзиту на прогулянку, а скверу — на пункт призначення, зупинку. Залишаємо наявні транзити, на їх перетині створюємо затишну площу з подіумом та квітучими деревами. Вона уповільнить та врівноважить транзит, надасть нових функцій простору, стане новим місцем відпочинку.
Currently, the most important function of the park is transit. We offer the transformation of transit into a walk, and the park - a destination, a stop. We leave the available transits, at their intersection we create a cozy area with a podium and flowering trees. It will slow down and balance transit, provide new functions of space, become a new place of rest.
градація активності просторів | gradation of space activity
Сквер збирає навколо різні за використанням простори. Планувальними засобами запрошуємо гостей скверу в саме його серце, невелику площу, де і формуватиметься найбільш публічний простір. «Лабіринт», який є межею скверу, виступає проміжним напівпублічним простором, в якому ми зменшуємо рівень активності. Проїзди і тротуари вздовж фасадів будинків залишаються в основному для користування місцевими жителями. Прогулянковий шлях від вулиці Театральної до скверу проєктуємо максимально пішохідним, класифікуємо його як напівприватний простір. Також виділяємо зони, прилеглі до наявних будинків як більш приватні.
Таким чином, отримуємо градацію від публічного до приватного: від центру скверу до внутрішніх житлових дворів.
Таким чином, отримуємо градацію від публічного до приватного: від центру скверу до внутрішніх житлових дворів.
The square gathers around different uses of space. We invite guests its very heart, a small square, where the most public space will be formed. The Labyrinth, which is the boundary of the park, is an intermediate semi-public space in which we reduce the level of activity. Driveways and sidewalks along the facades of houses remain mainly for use by locals. We design the walking path from Teatralna Street to the square as pedestrian as possible, and classify it as a semi-private space. We also highlight the areas adjacent to existing buildings as more private.
Thus, we get a gradation from public to private: from the center of the park to the inner courtyards.
Thus, we get a gradation from public to private: from the center of the park to the inner courtyards.
ландшафт, як картина | landscape as a painting
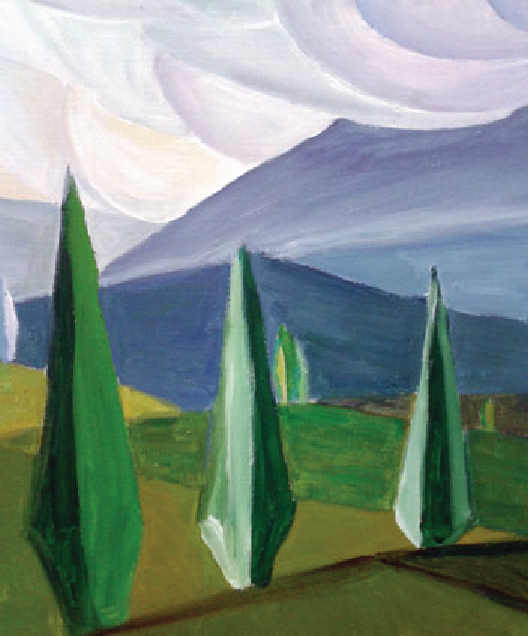
ALBERT GLEIZES
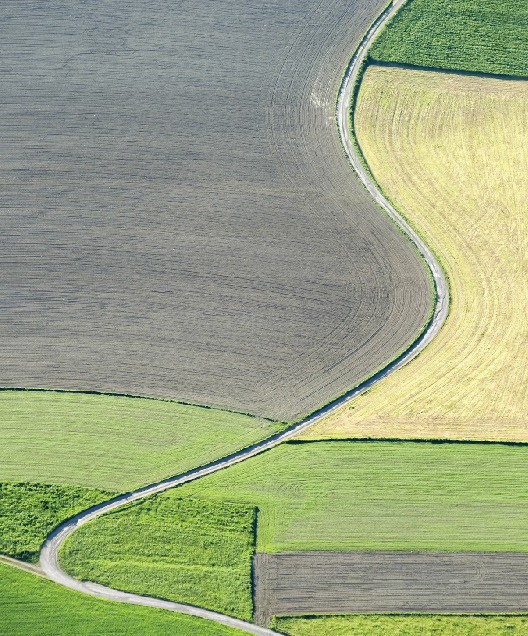
ELIZABETH THOMSON
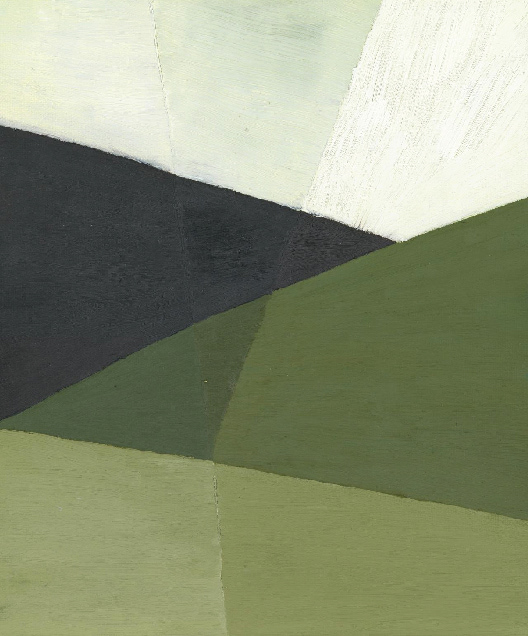
JUDITH ELLISTON
Творчість Альтмана - натхнення для озеленення простору. Прості лаконічні великі масиви зелені — переосмислення стилю кубізму в ландшафті.
We see Altman's paintings as an inspiration for landscaping. Simple laconic large blocks of greenery - a rethinking of the Cubism style in the landscape.
генплан | masterplan
озеленення | greenery
Особливу увагу ми приділили різноманітності озеленення. Вважаємо, переродження скверу Альмана можливе саме через симбіоз картин майстра і нових запитів на сталий екологічний та затишний публічний простір.
Три рівні озеленення (принцип лісоутворення):
Дерева. Магнолії в центрі виконують роль акценту. Липи та гінко на периферії скверу — для додаткового захисту від шуму; створять необхідну прохолоду влітку і частковий захист від вітру восени.
Середній або партерний рівень озеленення, а саме “лабіринт” по периметру скверу, створює необхідне відчуття захисту, але є проглядним для забезпечення відчуття безпеки. Він відрізняється від центральної частини скверу за настроєм та може бути елементом гри для дітей та зоною для самотніх прогулянок.
За рахунок нижнього рівня створюється затишна атмосфера: галявини можуть використовуватись для неформального перебування у сквері.
We paid special attention to the diversity of landscaping. We believe that the rebirth of Alman Square is possible precisely because of the symbiosis of master paintings and new demands for sustainable ecological and cozy public space.
Three levels of landscaping (principle of forestry):
Trees. Magnolias in the center act as an accent. Lindens and ginkgo on the outskirts of the park - for additional protection from noise; will create the necessary coolness in summer and partial protection from the wind in autumn.
The middle or ground level of landscaping, namely the "maze" around the perimeter of the park, creates the necessary sense of protection, but is transparent to ensure a sense of security. It differs from the central part of the park in mood and can be an element of play for children and an area for solitary walks.
Due to the lower level, a cozy atmosphere is created: lawns can be used for informal stay in the park.
Trees. Magnolias in the center act as an accent. Lindens and ginkgo on the outskirts of the park - for additional protection from noise; will create the necessary coolness in summer and partial protection from the wind in autumn.
The middle or ground level of landscaping, namely the "maze" around the perimeter of the park, creates the necessary sense of protection, but is transparent to ensure a sense of security. It differs from the central part of the park in mood and can be an element of play for children and an area for solitary walks.
Due to the lower level, a cozy atmosphere is created: lawns can be used for informal stay in the park.
принципи вибору рослин | principles of plant selection

bright accents

organicity

attractiveness
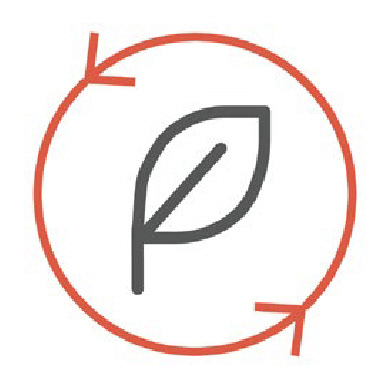
stability
Стійкість: легкий догляд без додаткових витрат на утримання - використовуємо посухостійкі та невибагливі багаторічники.
Привабливість: живий ландшафт, комфортне місце для різних груп мешканців міста, тварин, комах, птахів.
Органічність: характерні для українського ландшафту багатошарові композиції.
Яскраві акценти: ментальний зв’язок з творчістю Натана Альтмана; маркер ставлення мешканців до скверу.
Stability. Easy care without additional maintenance costs - we use drought-resistant and unpretentious perennials.
Attractiveness. Living landscape, a comfortable place for different groups of city dwellers, animals, insects, birds.
Organicity. Multilayered compositions are characteristic of the Ukrainian landscape.
Bright accents. Mental connection with the work of Nathan Altman; marker of the attitude of residents to the park.
Attractiveness. Living landscape, a comfortable place for different groups of city dwellers, animals, insects, birds.
Organicity. Multilayered compositions are characteristic of the Ukrainian landscape.
Bright accents. Mental connection with the work of Nathan Altman; marker of the attitude of residents to the park.
колористика | colors
Для зображення творчості митця, ми вивчили колористику його картин. Принцип поєднання переважно стриманих холодно-синіх кольорів з яскравими теплими акцентами використовуємо у виборі рослин для скверу.
To depict the artist's work, we studied the colors of his paintings. The principle of combining mostly restrained cold blue colors with bright warm accents is used in choosing plants for the park.
Kолектор струмка Каліча, що проходить під ділянкою проєктування — це унікальна деталь місця. У дизайні ми використовуємо алюзію на нього — лоток для дощової води. Він виконує роль інтуїтивної навігації та маркує шлях до річки, є елементом гри та частиною екосистеми скверу.
В центральній частині скверу лоток впадає в Сад дощу, що акумулюватиме надлишок води та запобігатиме її хаотичному розповсюдженню на доріжки. Для його створення використовуємо перепади висот ландшафту. Висаджуємо там вологолюбні рослини яскравого кольору.
В центральній частині скверу лоток впадає в Сад дощу, що акумулюватиме надлишок води та запобігатиме її хаотичному розповсюдженню на доріжки. Для його створення використовуємо перепади висот ландшафту. Висаджуємо там вологолюбні рослини яскравого кольору.
The collector of the Kalich stream, which passes under the design area, is a unique detail of the place. In the design we use an allusion to it - a tray for rainwater. It acts as an intuitive navigation and marks the way to the river, is an element of the game and part of the park's ecosystem.
In the central part of the park, the tray flows into the Rain Garden, which will accumulate excess water and prevent its chaotic spread to the tracks. To create it, we use the height differences of the landscape. We plant there bright color moisture-loving plants.
In the central part of the park, the tray flows into the Rain Garden, which will accumulate excess water and prevent its chaotic spread to the tracks. To create it, we use the height differences of the landscape. We plant there bright color moisture-loving plants.
вид на рейнгарден з вуличної софи | raingarden view from the outdoor sofa
вид на головну площу скверу | main square view
вхід з вулиці театральної | entrance from teatralna street
Пропонуємо озеленити прохід між будинками і таким чином промаркувати зелений шлях до Південного Бугу. Для озеленення використати плющ, який би вився легкою конструкцією по стінах будинків. Оскільки прохід досить вузький, висадити плющ пропонуємо у контейнери нижче рівня мощення та прикрити решіткою для зручності пішоходів.
We propose to green the passage between the houses and thus mark the green path to the Southern Bug river. For landscaping, use ivy, which would grow on a light structure on the walls of houses. As the passage is quite narrow, we offer to plant ivy in containers below the level of paving and cover with a lattice for the convenience of pedestrians.
"таємний вхід" з вул. Театральної | "secret entrance" from Teatralna str
концептуальні ескізи | concept sketches
entrance from Teatralna str
inner street (entrance from Teatralna str)
main square space
main transit view
