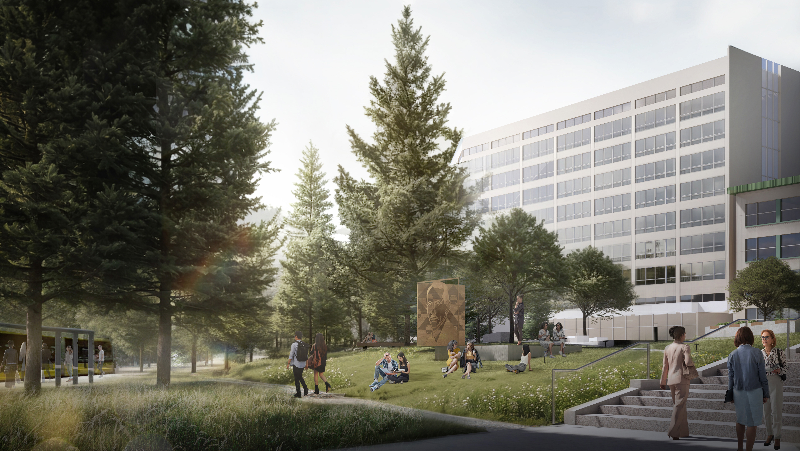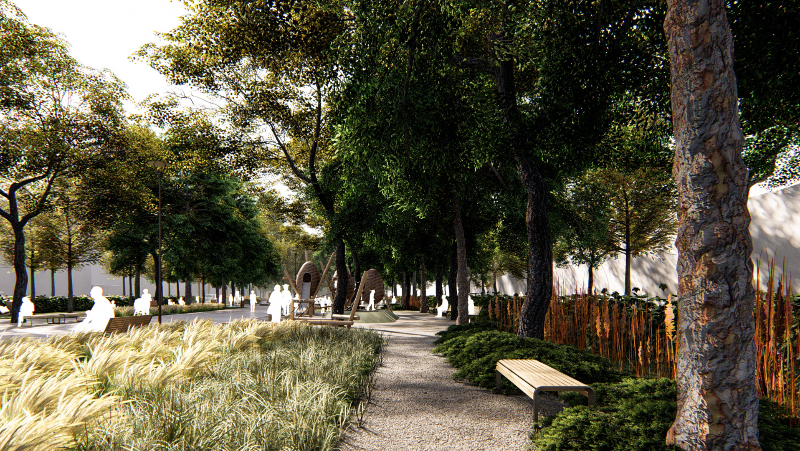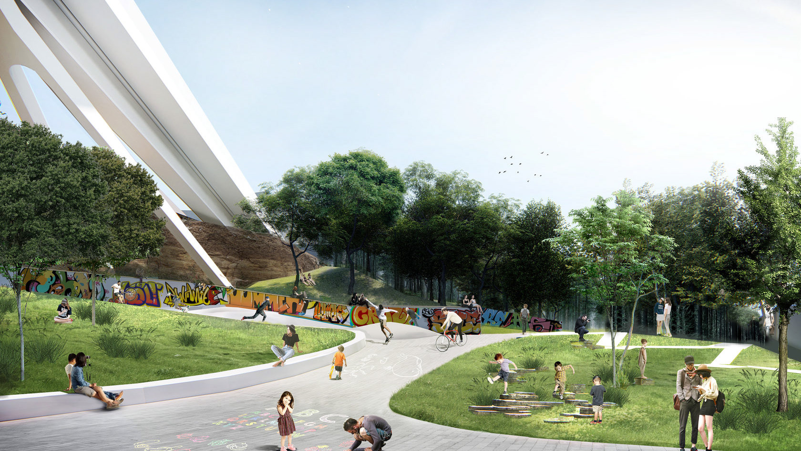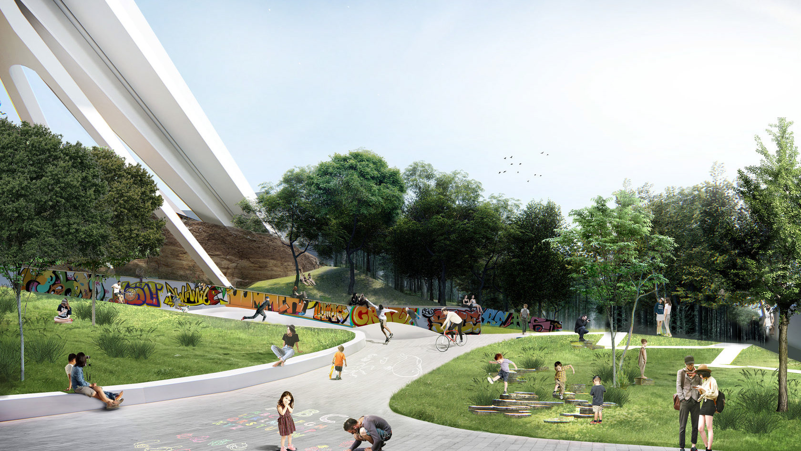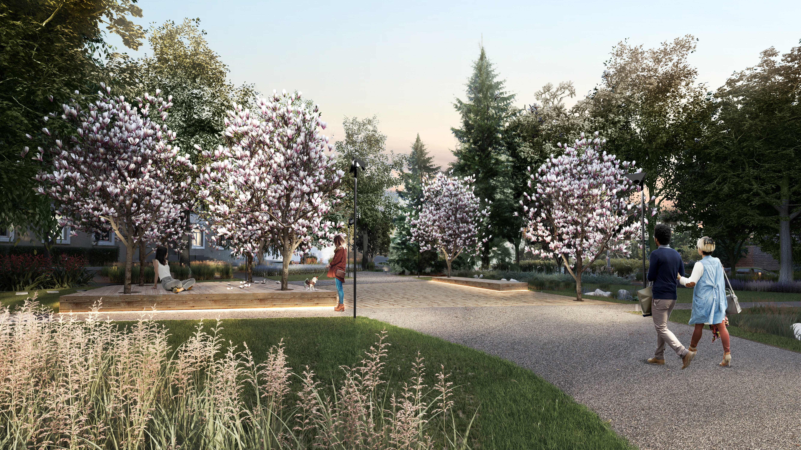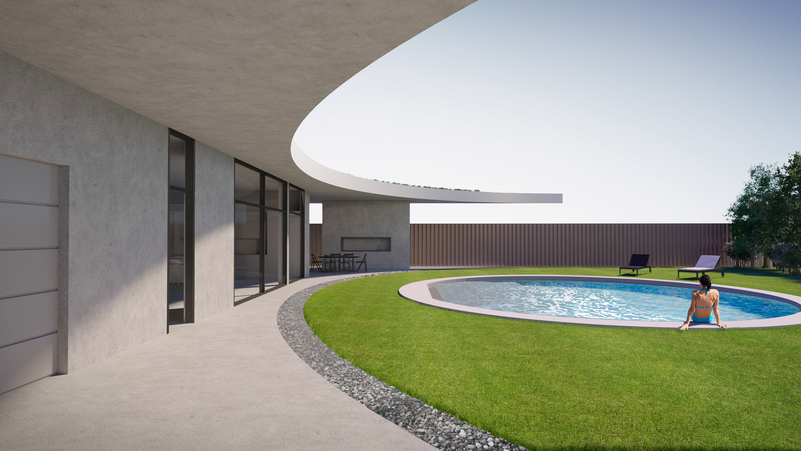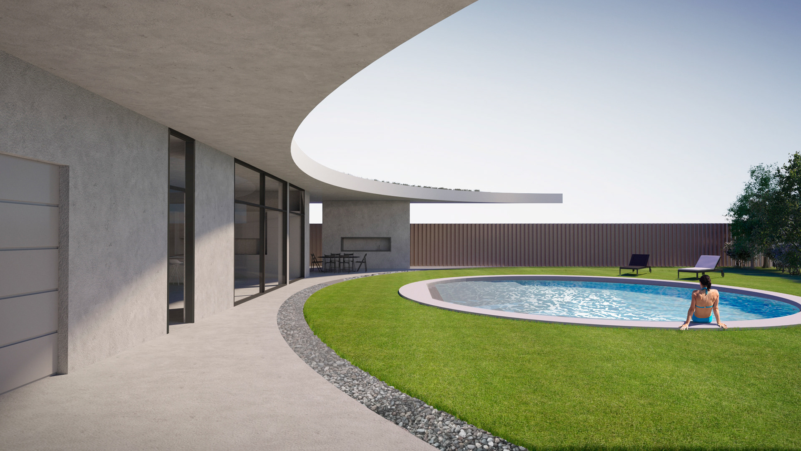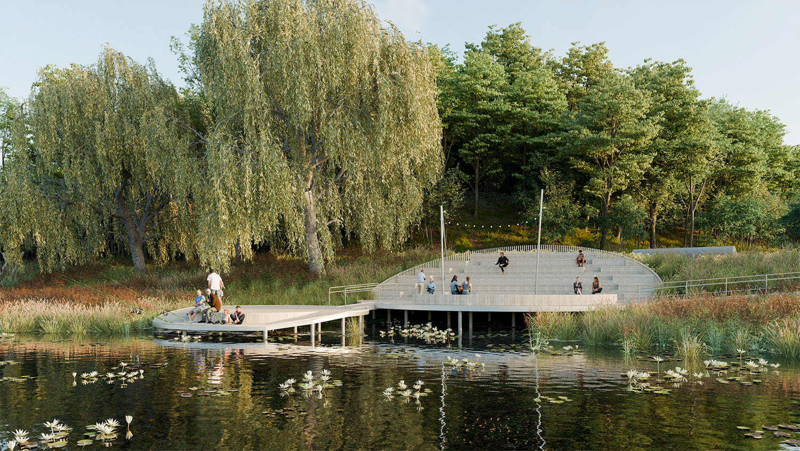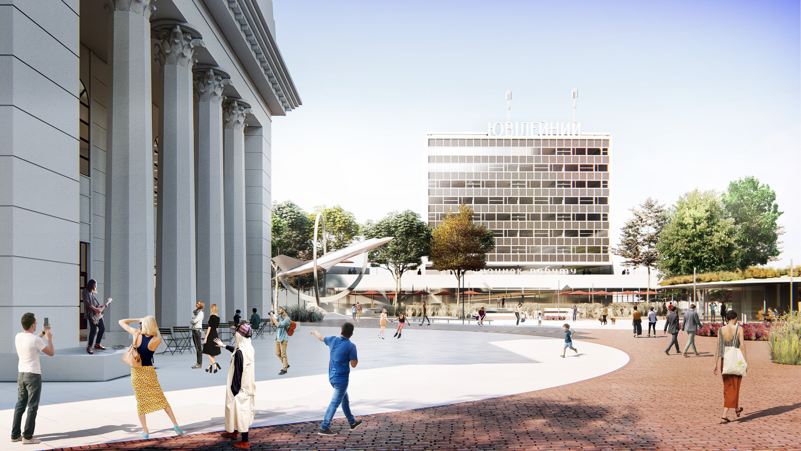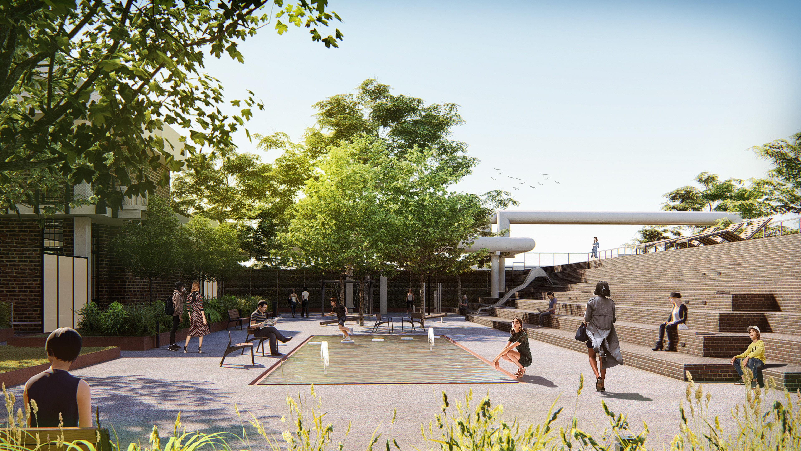client:
location: Cluj-Napoca, Romania
area: 20 780 m²
year: 2021
project team:
> SKALA ARCHITECTS (PL Romea Muryn)
> SPACE ODYSSEY ARCHITECTS (UA Ievgen Chernat, Hanna Chernat),
> Inna Dobrovolska (UA)
> Jessica Nielsen (FI)
natural heritage
“NATURAL HERITAGE” stands for more than just a design protection of the East Park. It is our search to understand the essence of the New Identity of the East Park Natural Area of Cluj-Napoca and put forth a proposal worthy of the park’s heritage. Our vision of “Natural Heritage” stands for its capability of maintaining and enhancing the current elements of biodiversity values in order to serve future generations of Cluj-Napoca residents. It aims at rediscovering the past, present and representing it for the future.
The Vision for East Park must encapsulate its aspiration and the distinct nature of the location, which will direct the nature of its particular future development. The core idea is to provide new values and perspective towards biodiversity and its role on quality living and educational values.
The purpose of “NATURAL HERITAGE” is to:
1. PRESERVE AND ENFORCE NATURAL CONDITIONS !
2. ALLOW WILD LIFE TO EXIST WITHIN ITSELF !
3. CREATE INFRASTRUCTURE WITHOUT INVASION !
4. TRANSFORM LANDSCAPE INTO EDUCATION !
extension of wildlife corridors
The East Park becomes an important/significant “link” between the south part of Cluj-Napoca’s wildlife area and the riverfront. It enables to “invite” native species and animals into the Park in order to preserve its ecosystem. By protecting the existing wild habitats, it will become a unique knowledge source for its residents to explore the rarity of the biotope.
RE-CONNECTING THE WATER STREAMS BETWEEN LAKES
Reconnecting water streams between lakes and the river will enhance the quality and capacity of wetlands, leading to lake restoration, in order to manage and conserve ecosystems in a more sustainable way. In addition, it will become a natural barrier, in the form of ditches, to increase water storage while, at the same time, guiding human flow.
VEGETATION DENSIFICATION AND GREEN BUFFER ZONE
Clustering and densifying green areas allows us not only to increase the vegetation areas but also preserve natural remains. By creating a double ring, the Green buffer zone becomes a “mediator” between the Public Garden, the surrounding neighbourhood and the biotope to be preserved. The natural barrier provides a soft delimitation of the landscape perimeter, serving as a separation as well as a vegetation densification strategy.
THE PUBLIC GARDEN FORMATION
The former orchard remains acted as main sources of inspiration and guidelines for restructuring the Public Garden. The history of the site, which the layout division still reflects, is identifiable in the diverse landscape parcels resulting from previous periods of development. These are sufficiently intact and can be enhanced to create a diverse landscape, providing a rich horticultural and ecological experience.
PROGRAMMING PARK EDGES
By distributing the program around the edges of East park, a simple walk becomes a choreography of scenes, moving in space from one activity to the other. The main strategy of the location of the program’s facilities is the enhancement of the current functions of the park’s edges. Its importance lies thus in its ability to function not just as a representative space, but as a node in the neighbourhood, bringing and balancing two contrasting environments. In order to avoid an invasive impact on the ecosystems, in short and long-term period, we created active and functional “gates” which serve as entrances to the park but are, at the same time, compacted facilities with public services/infrastructure.
3 IN 1
East Park will be a place where people can go to get away from the built urban environment. As release from the day to day pressure by revelling in nature.
masterplan
park masterplan
explanatory sections of the relationship between the protected area (wetland) and wildlife corridor
cross section comprising
lake fragment masterplan
FLORA | LANDSCAPE
public garden
The landscape of the park is divided into three zones: the wildlife corridor, the wetland and the public garden.
The wildlife corridor enables lager mammas, such as deer and boar, to move through the park and access the reed beds without being disturbed by urban functions, while offering habitats to smaller mammals and birds. By extending the corridor towards the riverfront in the north and the new development in the south-west, we are connecting the fauna with other key biotopes outside the park. By using a mix of deciduous and evergreen trees, we want to create a corridor that is thick enough to minimize the edge effect inside the corridor and to bring year round greenery to the park.
The wetland functions as a key biotope in the area, and will as such remain unchanged. By re-connecting the water streams between lakes, we will increase the ecological connectivity of lake and wetland species while allowing for better water circulation. By adding simple bridges, we will allow restricted access with minimal impact on the flora and fauna, strengthening the bond between local people and nature while creating endless possibilities for nature education for people of all ages.
The public garden, with their meadows of native and non-invasive nectar rich plant species, will become important habitats for lepidoptera and other pollinators while offering an aesthetic landscape with an abundance of colors for people to enjoy and be inspired by.
wildlife corridor
wetland
plants
plants
insects
animals & birds
ARCHITECTURE
Designing a park with a limited amount of entrances, creates a natural oasis among the urban environment and makes you feel like visiting nature. Entrance Gates invite you deep into the green buffer of the park. The shape of the Gate was inspired by the traditional wooden gates of Romania, which mark the main entrances and roads. Their characteristic feature is a 3-part duplicated portal, which creates the effect of a tunnel at the entrance.
Designing a half-controlled entrance creates well-maintained space in the park, regulation of the visitor’s flow during events and on weekdays, aiming not to disturb the peace of the inhabitants. We placed all the necessary infrastructure in the Gateway pavilions, to reduce the amount of objects in the park, thereby creating a natural environment, not burdened with additional volumes.
Structurally, the gates-pavilions are designed in contextually wooden structures and perimeter glazing. The transparent walls are covered with wooden perforated screens that provide sufficient privacy and diffused light. In the evening, the screens will dim the brightness of the light in the room, which will add mystery to the building and will not annoy the inhabitants with excessive light pollution. The projected height of the gate is above the level of trees, allowing for natural navigation and orientation in the park.
Entering the park from the side of the lake and the existing children’s space, you pass through Gate-01, with a greenhouse and an outdoor picnic tent. Here you can feel like gardeners, explorers and real scouts. The projected pavilion accommodates the infrastructure for long-term stays, including toilets and drinking fountains.
The sports area gate (Gate 06) contains all the basic infrastructure, small fitness room and flex court for sports in bad weather. Also, we’ve provided a large terrace on the rooftop, which allows us to enjoy the view and sports at the same time.
Gate 05 serves as the entrance to the park from the new residential area and includes various multi-functional rooms as well as a large open roof terrace overlooking the entire park and surrounding districts. The natural amphitheater is maximally integrated into landscaping and illustrates the main idea of the project to create a garden-meadow, surrounded by dense wide zones of forest. Raised steps with spectators plunge into the dense green of tall trees, and a large flat stage is located among meadow grasses. Thus, the audience is in a pleasant cool shade most of the time, and the artist will be illuminated by the sun, like a spotlight on the stage.
Gate 03 is a 24-meter high narrow tower that complements the wide landscape of the valley.
Gates 02 and 04 invite you to the park, offer a wonderful view and provide the necessary infrastructure for a comfortable stay in the park.
sport facilities
sport gate-pavilion view
sport pavilion axo
sport pavilion section & plans
cultural facilities
view on cultural pavilion from the park
cultural pavilion axo
cultural pavilion section & plans
leisure facilities
on the way to leisure pavilion
leisure pavilion axo
leisure pavilion section & plan
viewpoint tower
viewpoint tower axo
viewpoint tower section & masterplan
viewpoint platform
viewpoint platform axo
viewpoint platform masterplan
