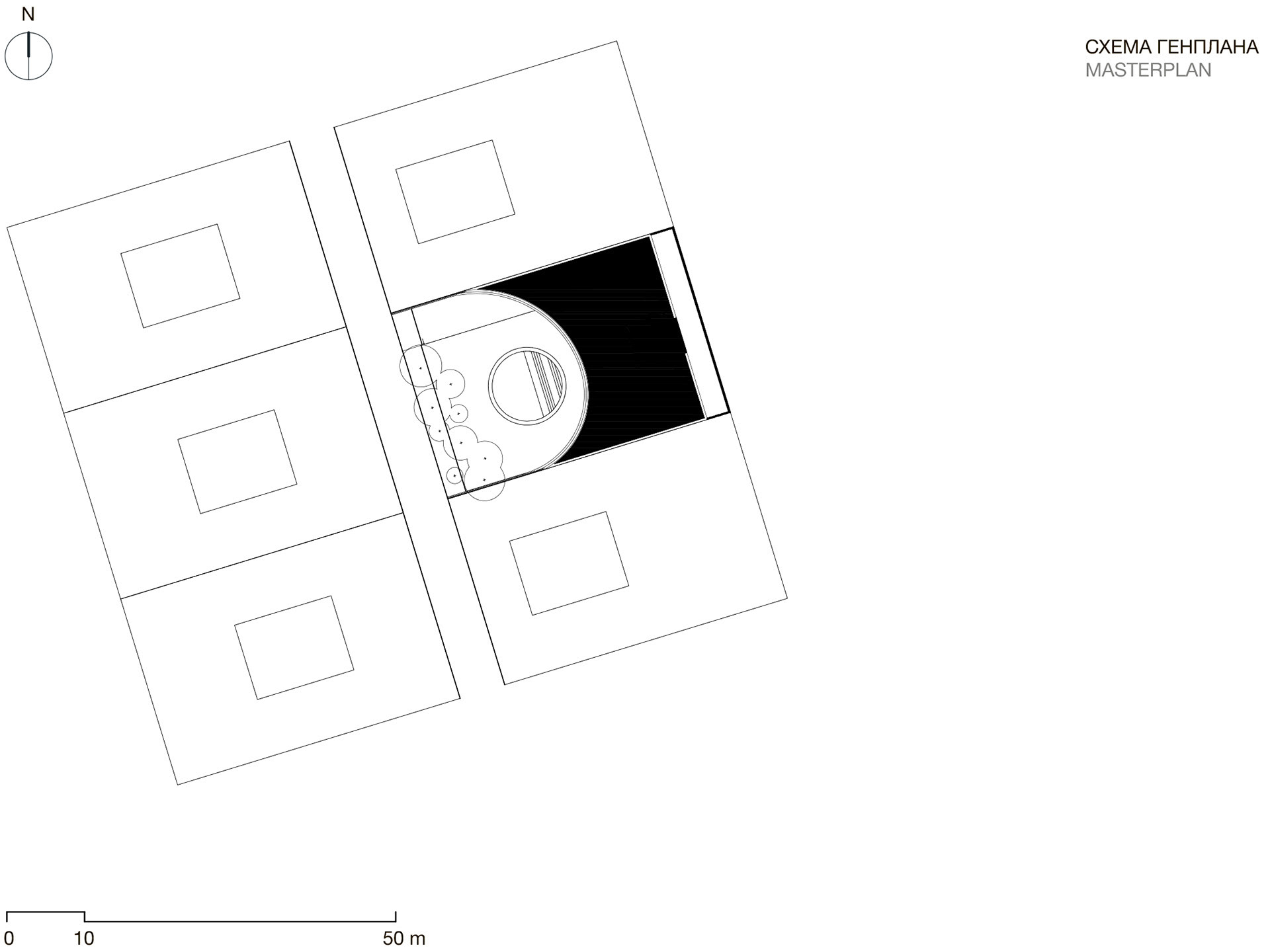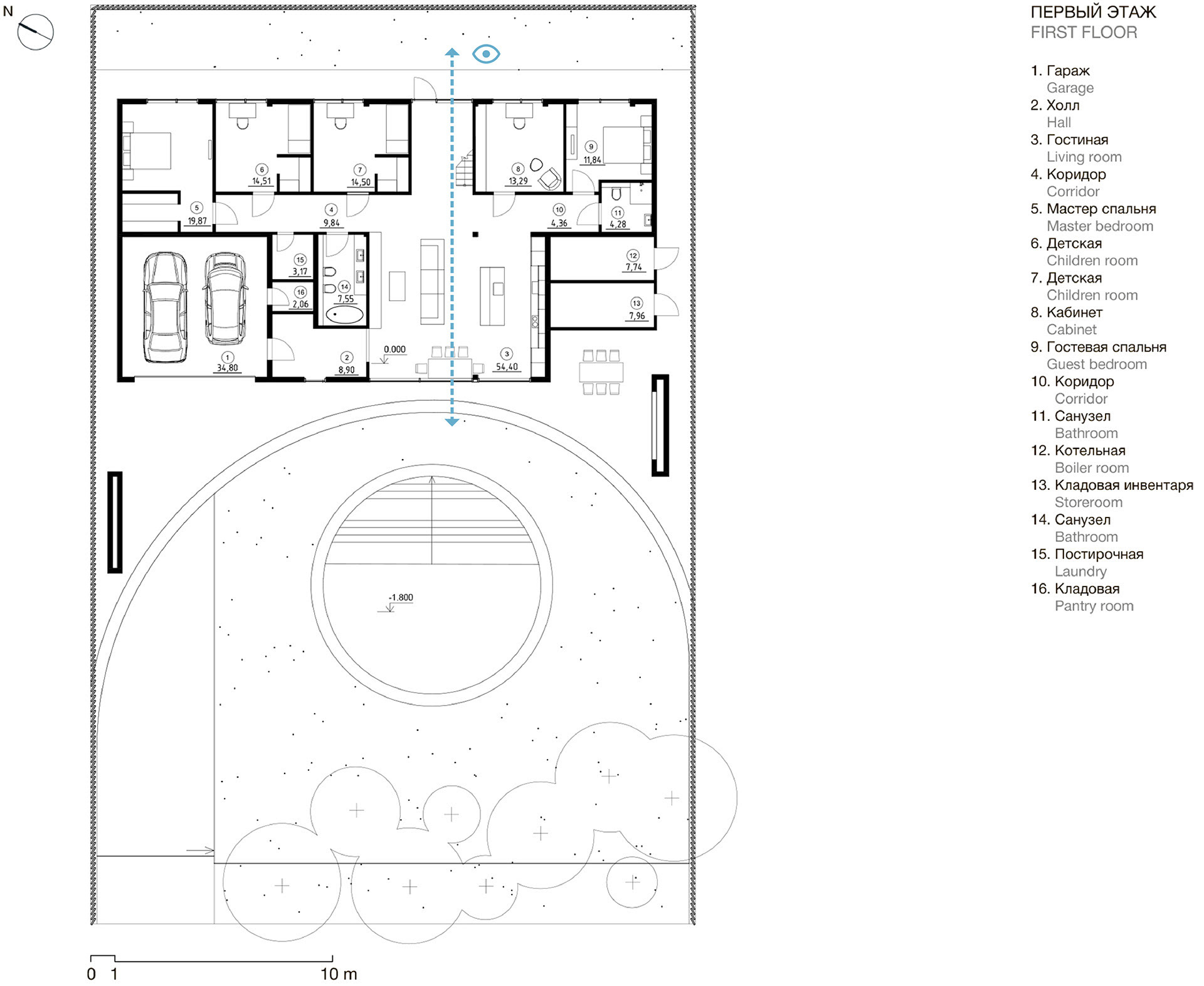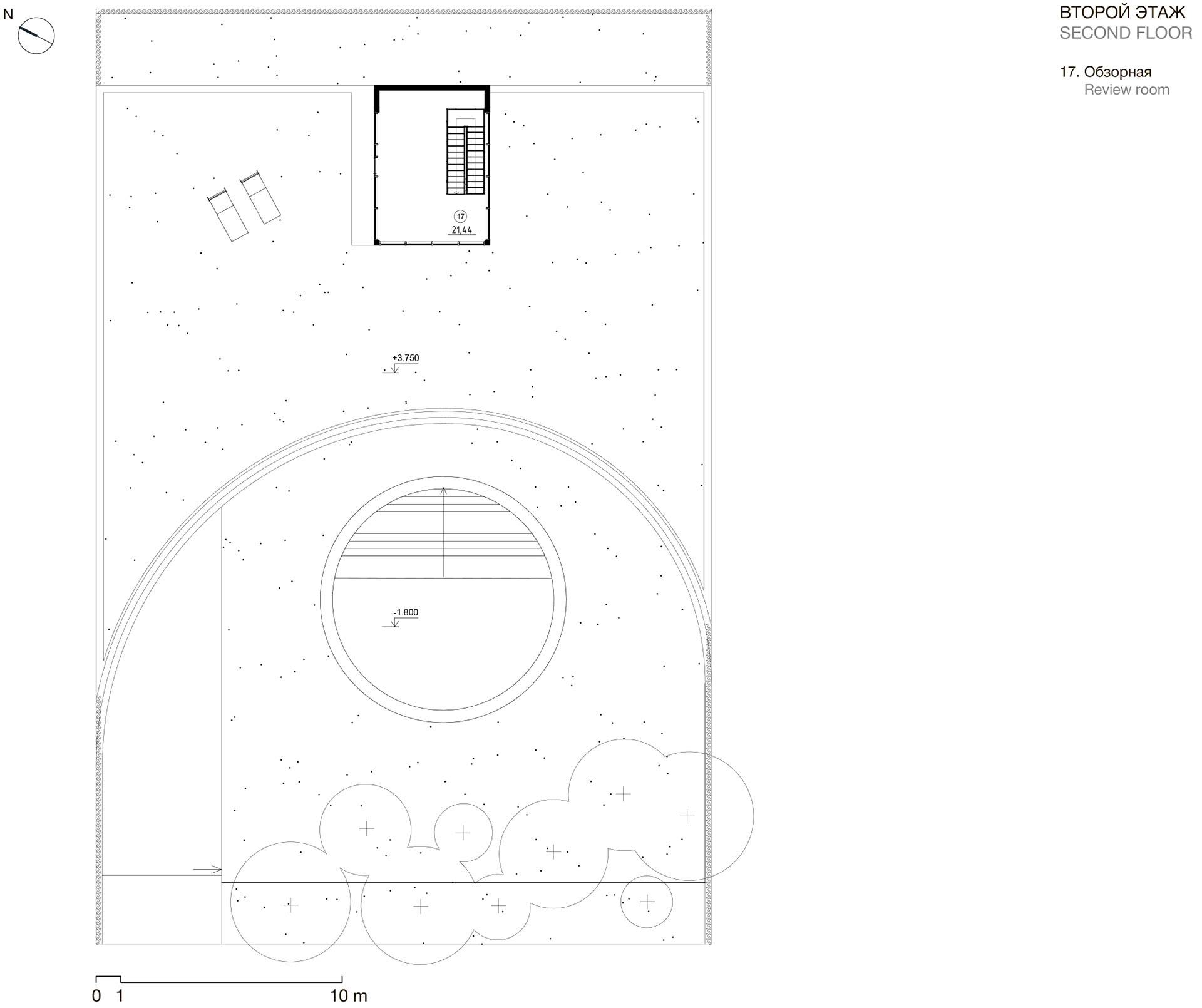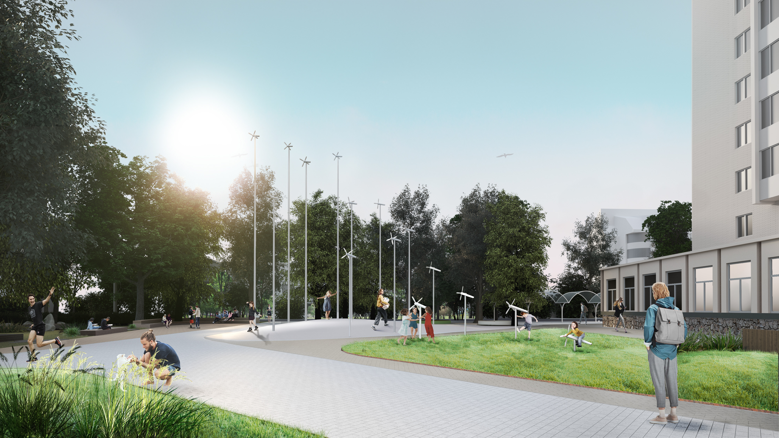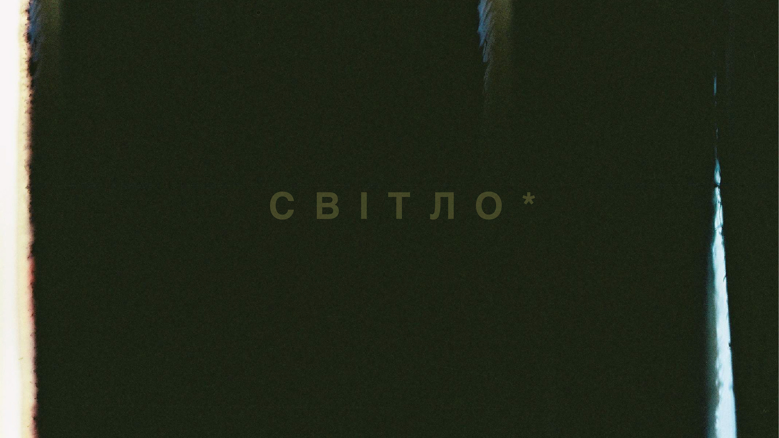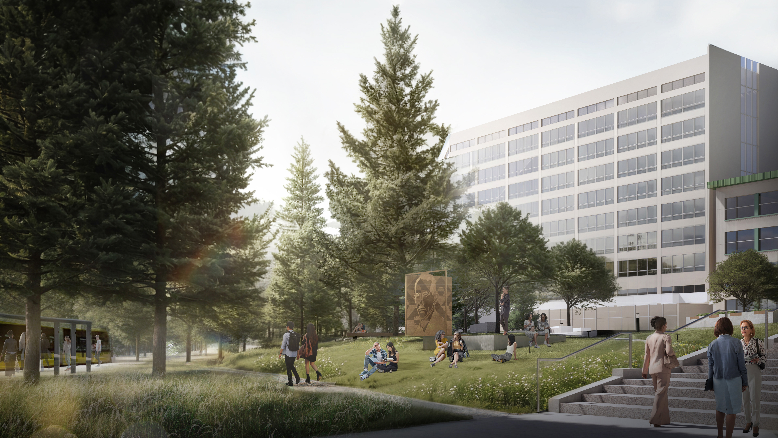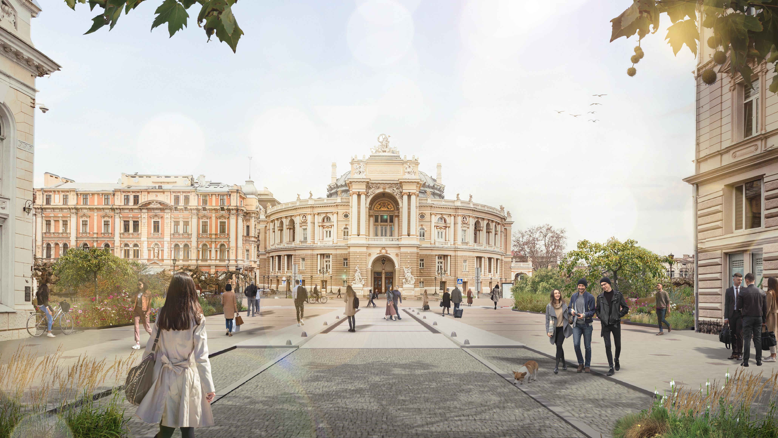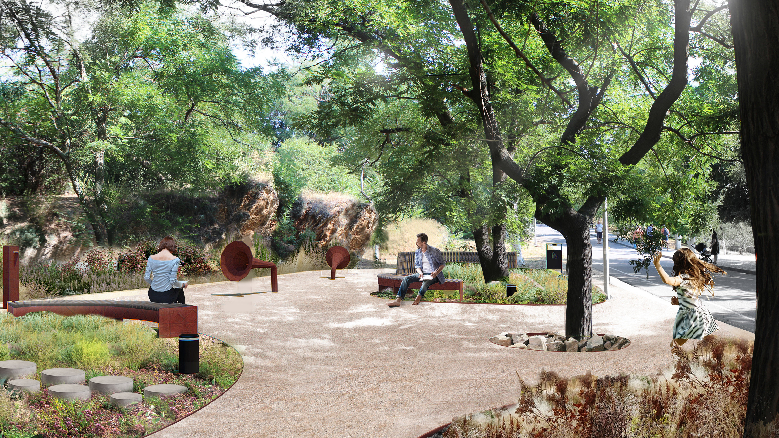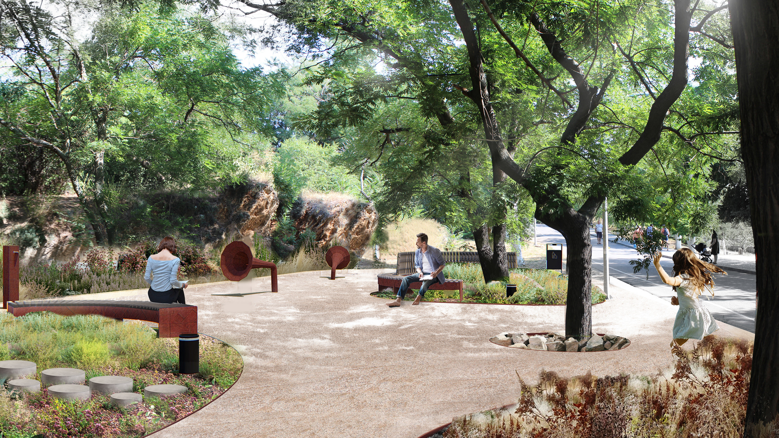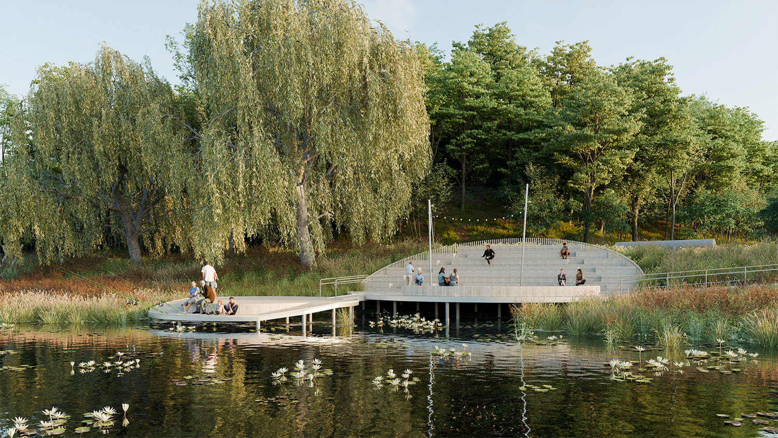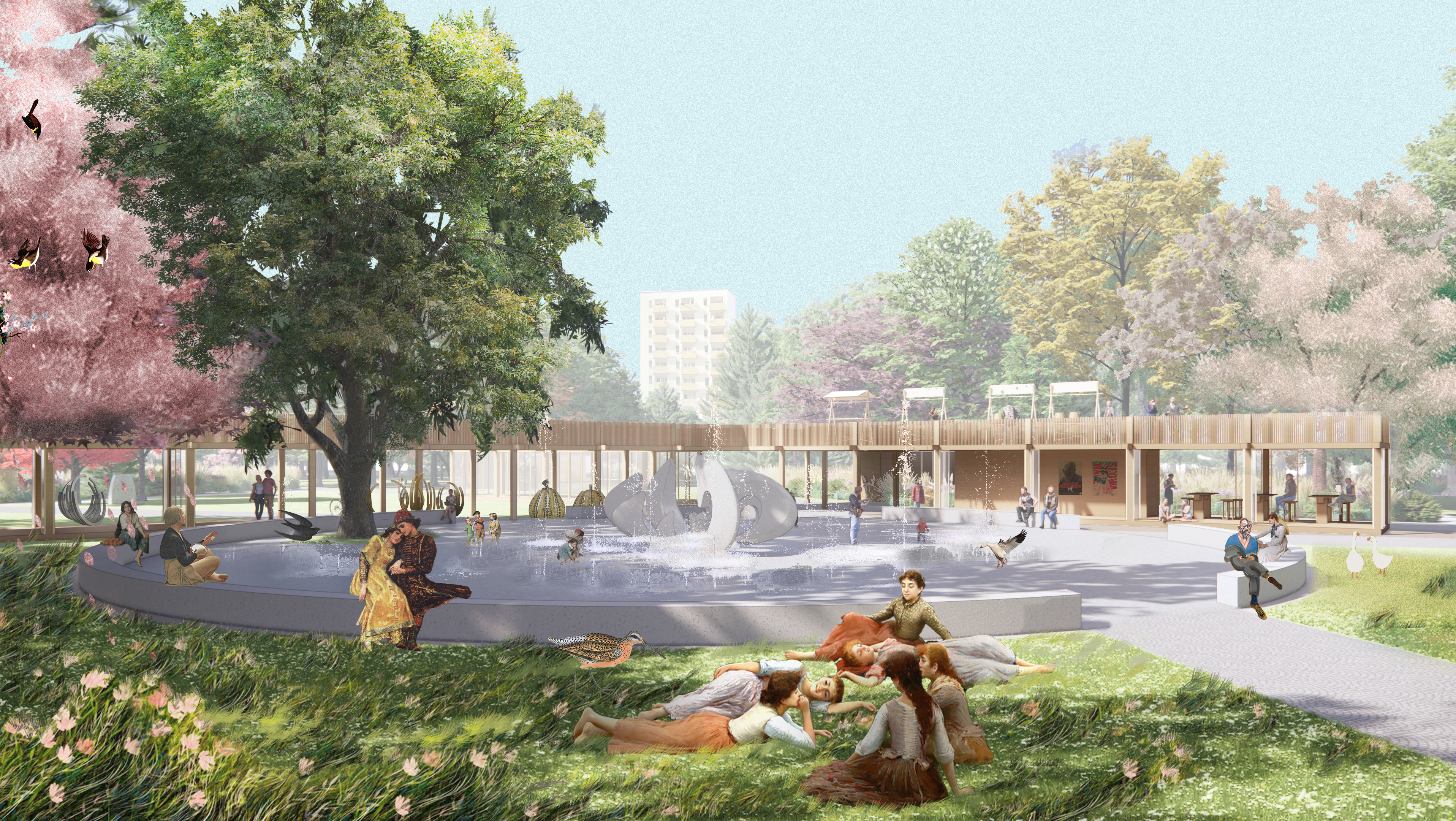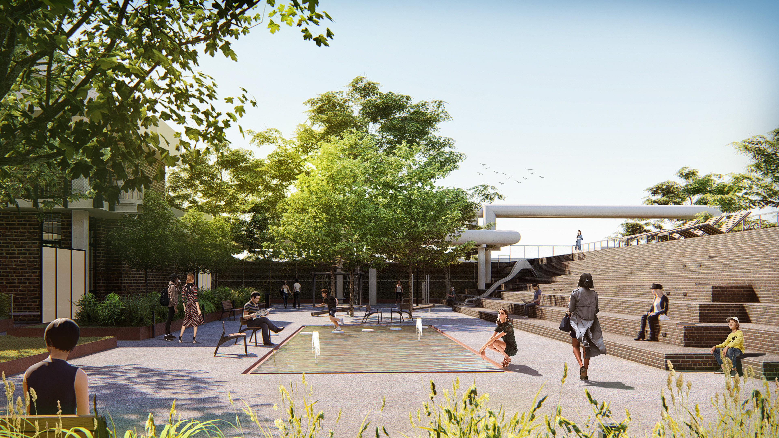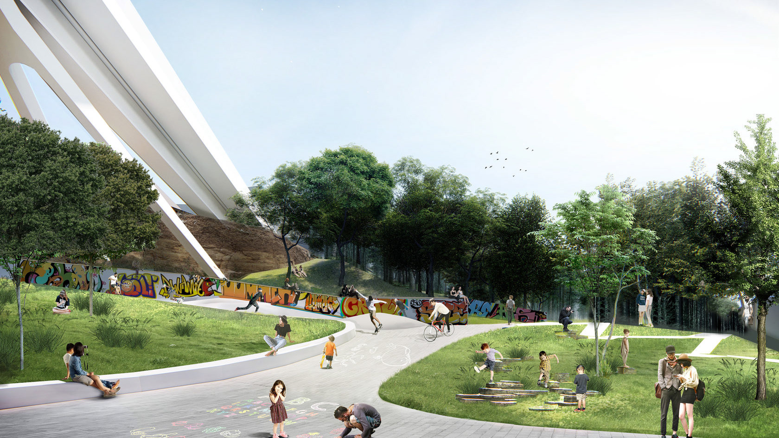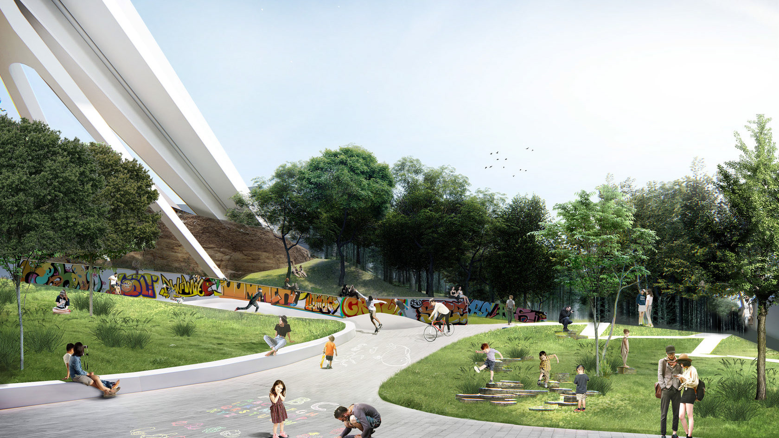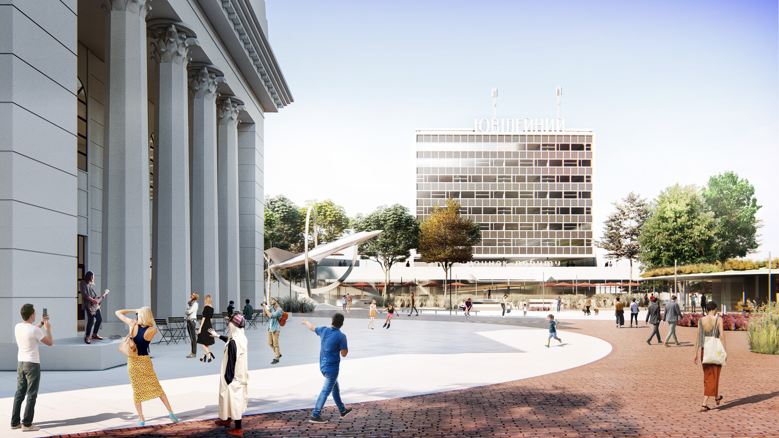зроблено для | made for: Кирилл О.
локація | location: Odesa, Ukraine
площа | area: 11 200 m²
рік | year: 2016
Главная ценность участка - густо насаженные деревья вдоль дороги. В жаркую погоду зелень формирует уникальный микроклимат, защищает от шума и создает визуальный барьер от просматриваемости участка с дороги.
The main value of the site - densely planted trees along the road. In hot weather, the greens form a unique microclimate, protects against noise and creates a visual barrier from the view of the site from the road.
Заходя во двор, создается ощущение уюта и безопасности. Газон, окруженный домом с одной стороны и деревьями с другой, напоминает лужайку. Здание "обнимает" своим навесом и приглашает в прохладную тень гостиной и зоны барбекю. Круглый бассейн располагает к отдыху в компании. Благодаря конфигурации бассейна "walk-in", вы заходите в воду постепенно.
By entering into the court, you feel comfort and security. Lawn, surrounded by houses on one side and trees on the other, resembling a forest grass. The building "hugs" its canopy and invites into the cool shade of the living room and barbecue area. The round pool invites for a company rest. Thanks to the configuration of the "walk-in" pool, you enter the water gradually.
Мы продумали визуальный контакт между западным и восточным дворами, что обеспечивает просматриваемость и двухстороннюю ориентацию гостиной. Здесь утреннее солнце с востока попадает в спальни, а вечернее с запада освещает кухню-гостиную. Основные помещения находятся на первом этаже, что упрощает коммуникацию между ними. На втором этаже находится только смотровая. Она представляет собой остекленное с трех сторон помещение, которое выходит на эксплуатируемую кровлю.
We thought over visual contact between the western and eastern courtyards, which ensures the visibility and two-way orientation of the living room. Planning thought out so that the morning sun from the east falls into the bedroom and evening from west illuminates kitchen-living room. Main facilities are located on the first floor, which simplifies communication between them. The second floor is just an observation room. It is glazed on three sides room, which goes to the exploited roof.
Задний (или восточный) двор венчается густо засаженной зеленой изгородью, на которою ориентированы спальни и зал гостиной. Только представьте: Вы просыпаетесь с первыми лучами солнца и видите густой зеленый водопад растений за окном.
The back (east) courtyard is crowned by a dense green fence, which overlooks the windows of the bedrooms and one window of the living room. Just imagine: you wake up from the morning sunlight, and see a densely planted waterfall from plants outside the window.
Покрытие крыши решается методом экстенсивной кровли (засаживается растениями, которые не требуют ухода). Такая кровля не собирает пыль, уменьшает теплопотери зимой и перегрев летом.
The roof could be planted with plants that do not require maintenance. Such roof does not collect dust and reduces heat loss in winter and increases cooling in summer.




Уклон кровли в сторону западного сада, спрятанный в толще конструкции, помогает дождевой воде выливаться из кромки навеса, создавая эффект водопада с крыши во время ливня. Перед фасадом спроектирована полоса, которая повторяет полукруг кромки навеса. За счет гальки "водопад" не разобьет плитку на земле. Для комфорта перемещения во время дождя, перед входом "водопад" прерывается на ширину двери за счет повышения в конструкции кровли.
The slope towards the western garden, hidden in thick roof structures helps rain water to pour from the edge of the canopy. There is an effect of the waterfall from the roof during a downpour. Before facade designed strip that follows the edge of the semicircle canopy. Due pebble tile waterfall not shatter tiles on the ground. In front the waterfall interrupted on door width by improving the design of the roof.
