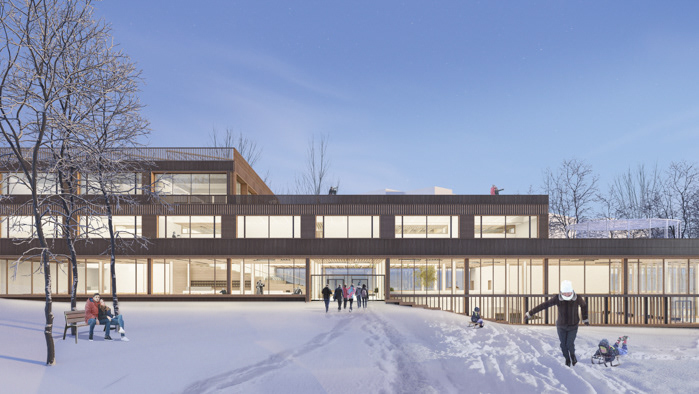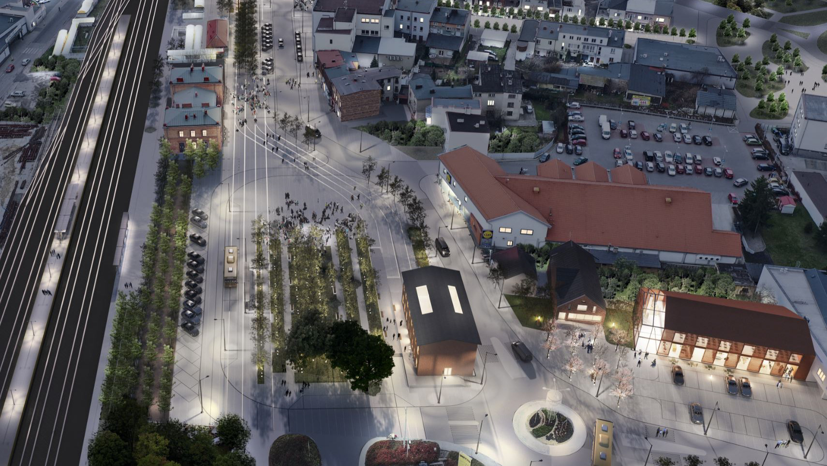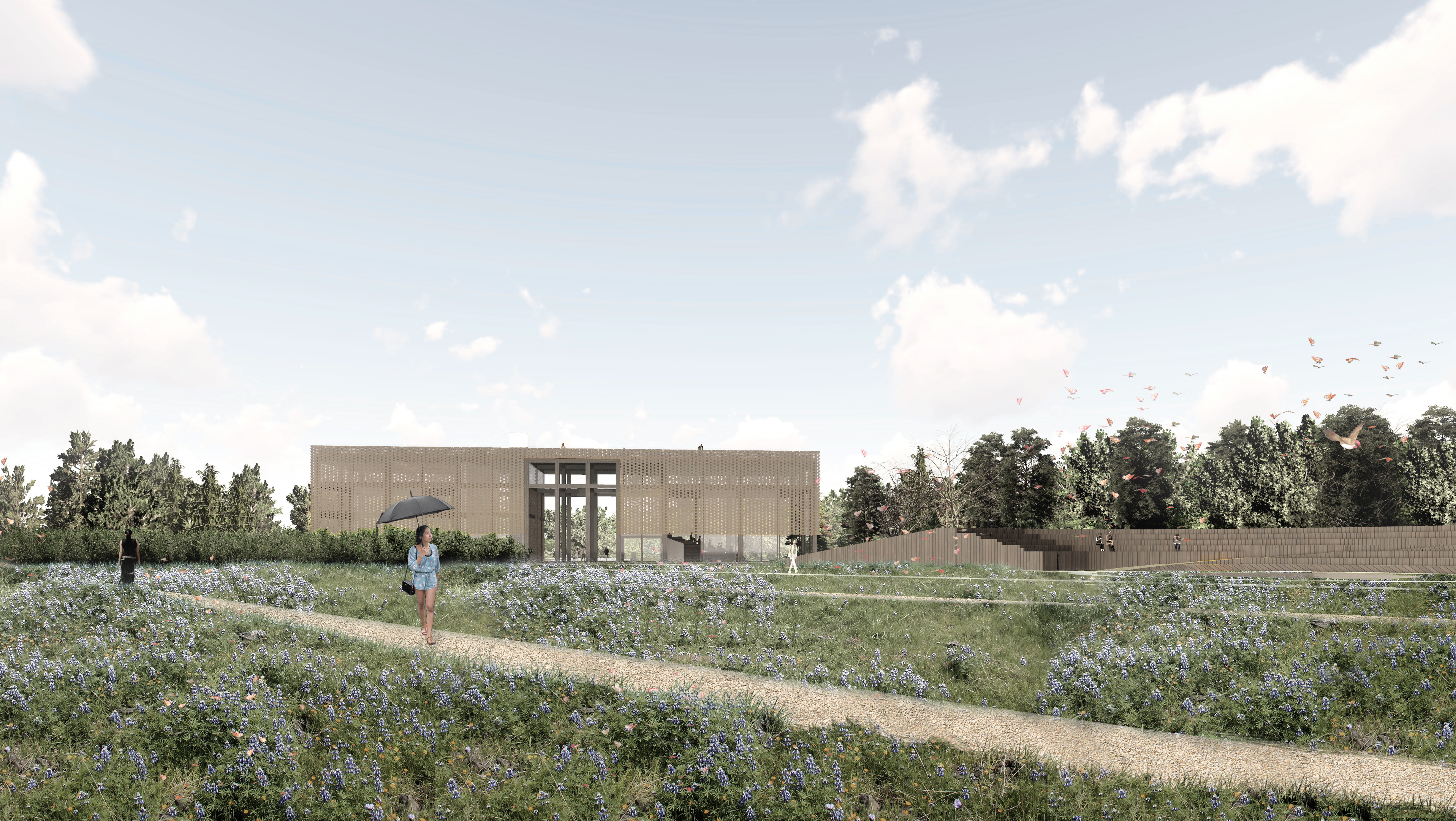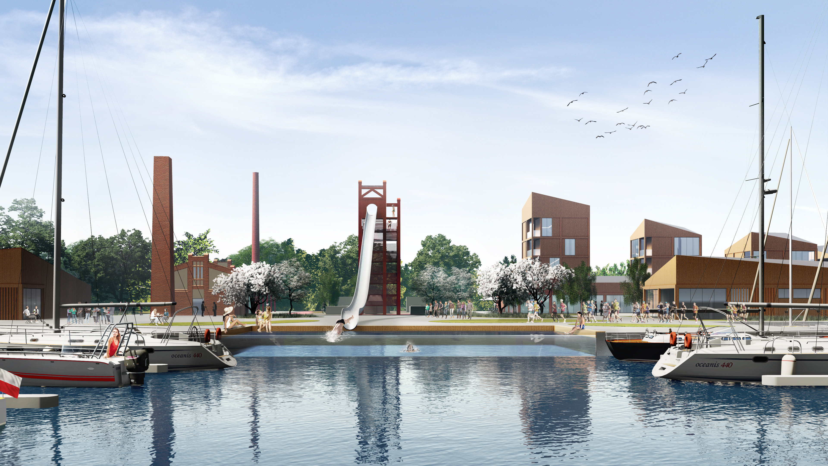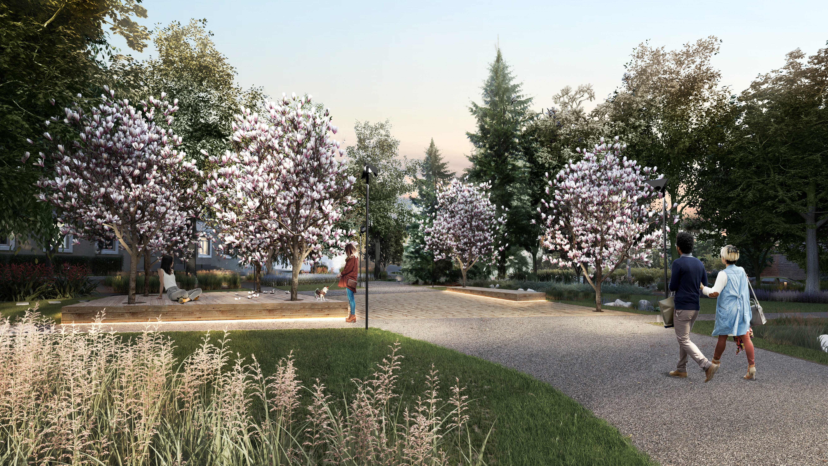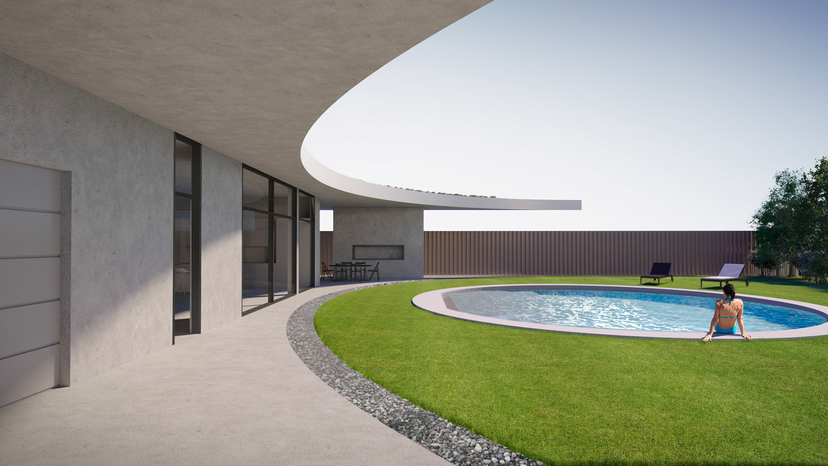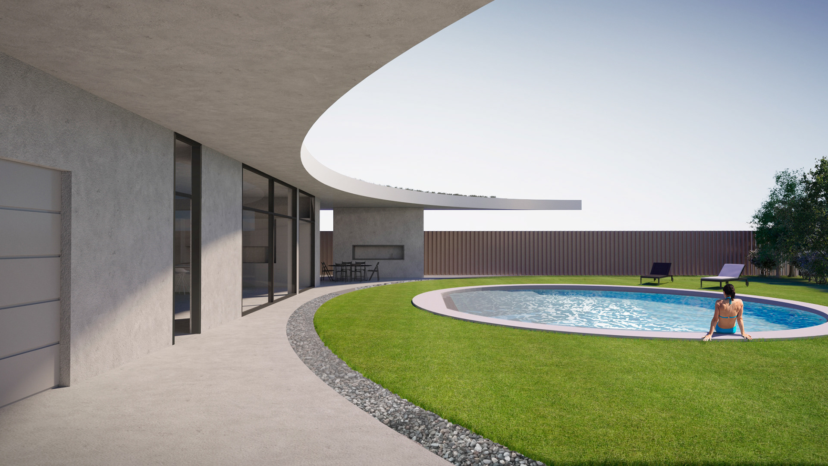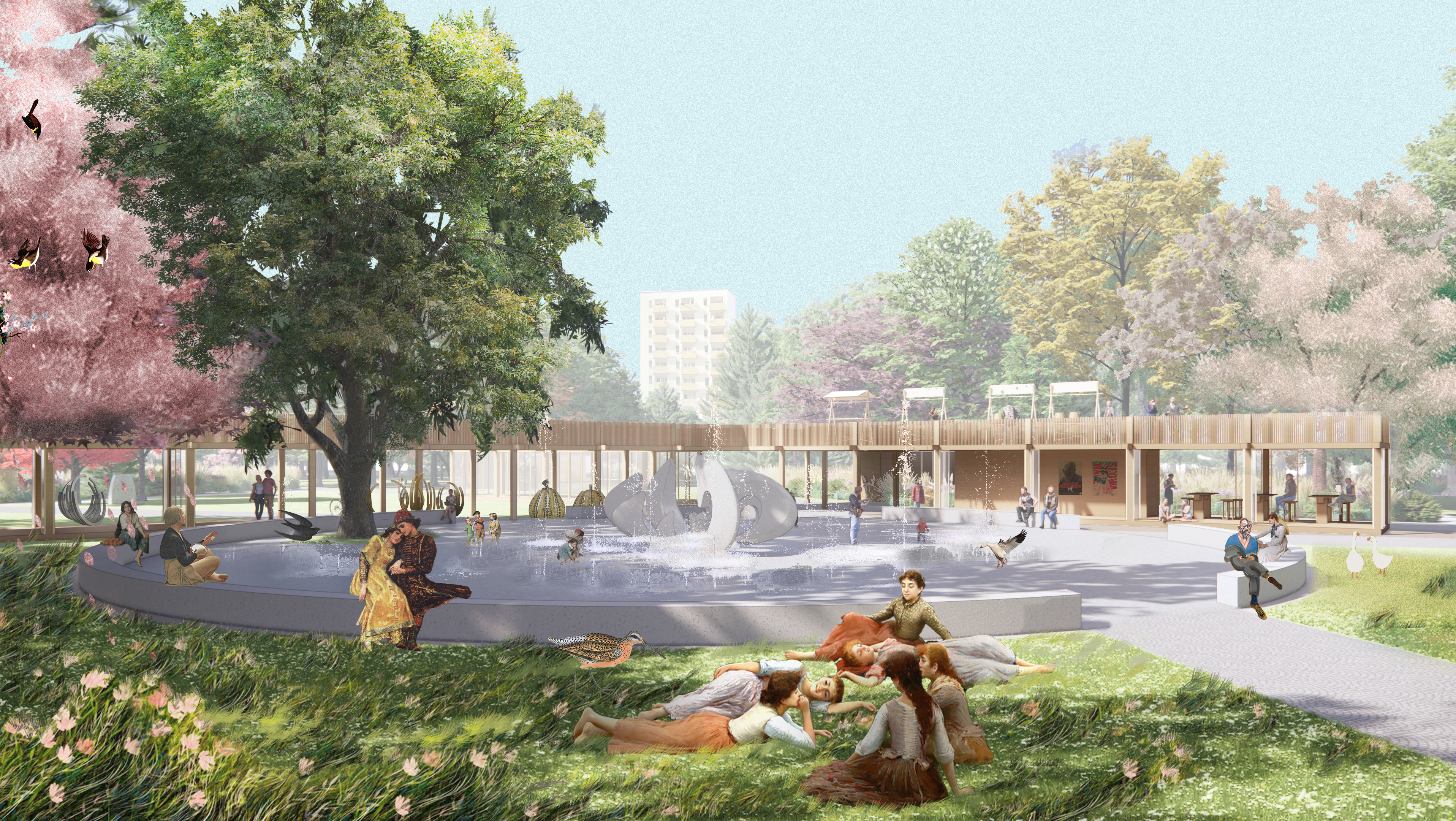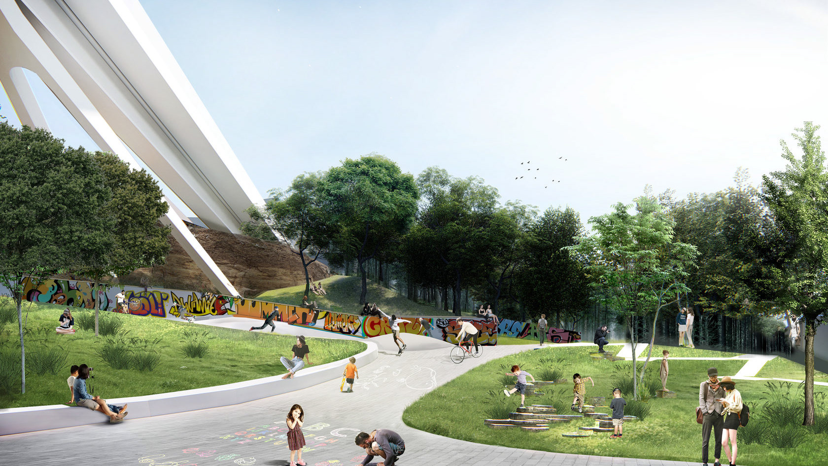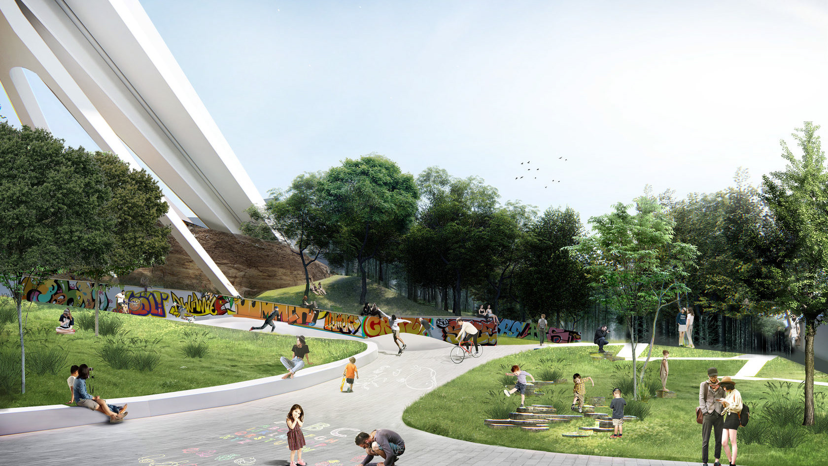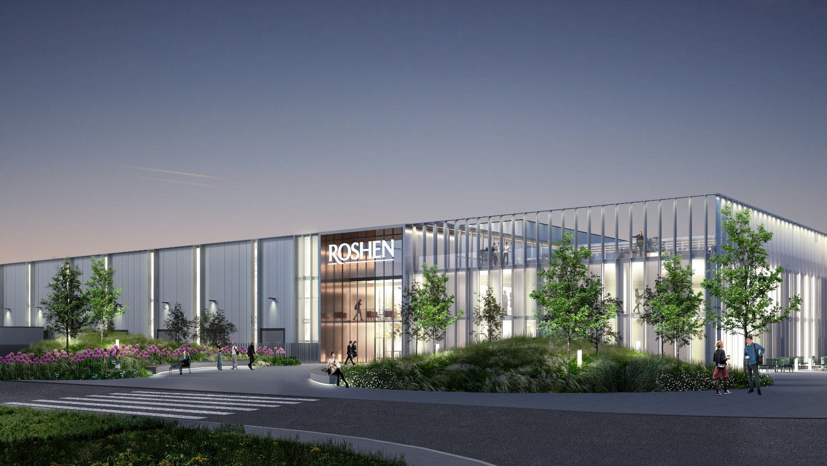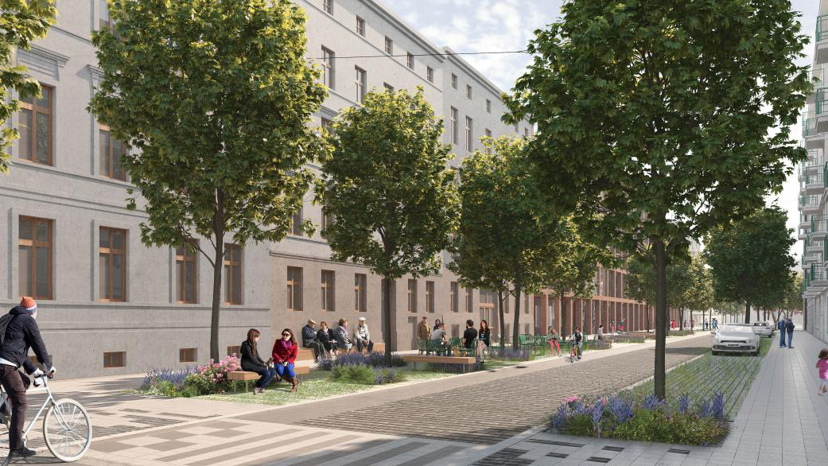конкурсний проект | competition project: II PRIZE
клієнт | client: Одеський департамент архітектури та містобудування
розташування | location: Odesa, Ukraine
площа | area: 7 315 m²
рік | year: 2023
команда проєкту | project team:
> SPACE ODYSSEY ARCHITECTS (UA Ievgen Chernat, Hanna Chernat, Maiia Gorshkova)
> VIA THE ART (UA Valeria Polyanska)
Концепція основана на переосмисленні простору, а не його зміні.
The concept is based on the rethinking of the space, not changing it.
Мета проєкту Театральної площі — створити площу перед театром, яка прикрашає, посилює та доповнює головну перлину Одеси.
Оновлена площа має забезпечити найкращі розкриття на Оперний театр та виконувати роль обрамлення зі сторони головного входу та вулиці Рішельєвської. Оновлені сквери мають брати активну участь у житті міста. Це чудові зелені місця для відпочинку в тіні дерев, за столиком кафе чи біля прохолоди фонтану, звідки відкривається найкращий в Одесі вид на оперний театр. Ввечері це майданчик для творчих груп, або кобзарів. Під час кінофестивалю — це камерна локація для кіноперегляду, а на фестиваль світла саме тут проєктується нова композиція на фасад, яка акомпанується музичним фонтаном.
The aim of the Theatre Square project is to create a square in front of the theatre that beautifies, strengthens and complements the main pearl of Odesa.
The renovated square should provide the best viewpoints to the Opera House and serve as a frame from the side of the main entrance and Richelievska str. Renovated green squares should take an active part in the life of the city. These are wonderful green places to relax in the shade of trees, at a café table or near the coolness of the fountain, which offers the best view of the Opera House in Odessa. In the evening, it is a platform for creative groups, or kobzars. During the film festival, it is a new location for watching movies, and for the festival of light, a composition is projected on the facade, accompanied by a musical fountain.
The renovated square should provide the best viewpoints to the Opera House and serve as a frame from the side of the main entrance and Richelievska str. Renovated green squares should take an active part in the life of the city. These are wonderful green places to relax in the shade of trees, at a café table or near the coolness of the fountain, which offers the best view of the Opera House in Odessa. In the evening, it is a platform for creative groups, or kobzars. During the film festival, it is a new location for watching movies, and for the festival of light, a composition is projected on the facade, accompanied by a musical fountain.
Оновлений дизайн має вплинути на сприйняття площі та скверів, покращити якість громадського простору та відпочинок користувачів.
> Оновлення дизайну скверів припадає на покращення геометрії та об'єктів що існують, а також поєднання з наявним дизайном театральної площі зі сторони східного фасаду театру.
> Створені місця для сидіння, споглядання та проведення часу у двох скверах, що суттєво розвантажить площу зі східної сторони театру та підвищить якість відпочинку в центр міста. Іншими словами, сквери, що зараз не використовуються, почнуть приносити радість жителям та гостям міста.
> Новостворений сухий фонтан стане чудовою атракцією для дітей та дорослих.
> Піднята проїзна частина маркує простір площі перед театром та створює безбар'єрний зв'язок в напрямок приморського бульвару.
> Врегульована зона змішаного руху з обмеженням паркомісць створює чарівні розкриття на перлину Одеси — Оперний театр.
The updated design should affect the image of the square and improve the quality of public space.
> The renewal of the green squares is due to the improvement of the existing geometry and objects, as well as the combination with the existing design of the theater square on the side of the eastern facade of the theater.
> Places for sitting, contemplating and spending time have been created in two squares, which will significantly relieve the area on the eastern side of the theater and improve the quality of recreation in the city center. In other words, the parks, which are not currently used, will begin to bring joy to the residents and guests of the city.
> The newly created dry fountain will be a wonderful attraction for children and adults.
> The raised carriageway marks the space of the square in front of the theater and creates a barrier-free connection in the direction of Primorye Boulevard.
> A regulated zone of mixed used traffic with limited parking places creates a magical view point to the pearl of Odesa - the Opera House.
> Places for sitting, contemplating and spending time have been created in two squares, which will significantly relieve the area on the eastern side of the theater and improve the quality of recreation in the city center. In other words, the parks, which are not currently used, will begin to bring joy to the residents and guests of the city.
> The newly created dry fountain will be a wonderful attraction for children and adults.
> The raised carriageway marks the space of the square in front of the theater and creates a barrier-free connection in the direction of Primorye Boulevard.
> A regulated zone of mixed used traffic with limited parking places creates a magical view point to the pearl of Odesa - the Opera House.
З часом, візуальний шум почав перекривати перлину зі сторони вул. Рішельєвської.
Тому, найпопулярніший ракурс ХХІ ст на Оперний — зі сторони фонтану. Ми виділили основні чинники, з якими варто працювати для забезпечення найкращих розкриттів на театр та створення комфортних скверів біля театру.
> Прибудова-розширення ресторану "приватизує" громадський простір скверу та унеможливлює використання його громадянами для прогулянок, як звичайний сквер свого міста.
> Дизайн скверів не розрахований на тривале перебування, прогулянку, або просто зупинку відвідувачів через брак місць для сидіння, привабливого озеленення, обводнення, або будь-якого цікавого інтерактивного елементу.
> Підкреслена у дизайні вулиці перевага автотрафіку над пішохідним, що не є переконливим у центральній частині міста, яка належить до пішохідного центру та містобудівного комплексу Оперного театру — найвпізнаванішою архітектурною будівлею Одеси.
> Щільне паркування перешкоджає головному візуальному розкриттю на Оперний театр та унеможливлює побачити, або зробити фото на фоні знаменитого оперного "як на листівках".
Over time, the visual noise began to cover the pearl from Richelievskaya str.
Therefore, the most popular view point of the 21st century on the Opera House is from the side of the fountain. We have highlighted the main factors that should be worked with in order to ensure the best exposure to the theatre and create comfortable squares near the theatre.
> The extension of the restaurant "privatizes" the public space of the square and makes it impossible for citizens to use it for walks, like an ordinary square of their city.
> The design of the squares is not designed for a long stay, a walk, or just a stop for visitors due to the lack of seating, attractive landscaping, watering, or any interesting interactive element.
> Emphasized in the design of the street is the advantage of car traffic over pedestrian traffic, which is not convincing in the central part of the city, which belongs to the pedestrian center and the urban planning complex of the Opera Theater — the most recognizable architectural building of Odesa.
> Dense parking prevents the main visual exposure to the Opera House and makes it impossible to see or take a photo with the background of the famous opera "like on postcards".
> The design of the squares is not designed for a long stay, a walk, or just a stop for visitors due to the lack of seating, attractive landscaping, watering, or any interesting interactive element.
> Emphasized in the design of the street is the advantage of car traffic over pedestrian traffic, which is not convincing in the central part of the city, which belongs to the pedestrian center and the urban planning complex of the Opera Theater — the most recognizable architectural building of Odesa.
> Dense parking prevents the main visual exposure to the Opera House and makes it impossible to see or take a photo with the background of the famous opera "like on postcards".
площа в масштабі міста | city scale
Ділянка проєктування є частиною театральної площі та розташована в самому серці пішохідного центру Одеси.
The site is a part of the theater square and is located in the heart of the pedestrian area of the historical center of Odesa.
концепція зонування | zoning concept
За прикладом наявних просторів навколо оперного театру, оновлені сквери посилюватимуть приємний досвід проходження часу в центрі міста. Північна частина скверів по відчуттям нагадує прохолодний зелений Пале Рояль. А південна — площу з фонтаном зі східного фасаду театру. Саме там ми розмістили сухий фонтан, по прикладу головного фонтану на театральній площі, який зараз дуже популярний серед дітей. Новий сухий фонтан стане альтернативним відкритим ігровим майданчиком, а також створить чудовий мікроклімат у літню спеку.
Following the example of the existing spaces around the Opera House, the renewed squares will enhance the pleasant experience of passing time in the city center. The northern part of the squares feels like a cool green Palais Royal. And the southern one — the square with the fountain from the eastern facade of the theater. It was there that we placed a dry fountain, based on the example of the main fountain on the theater square, which is now very popular among children. The new dry fountain will be an alternative outdoor playground and will also create a wonderful microclimate during summer heat.
концепція покриттів | pavement concept
Головним об’єктом театральної площі є оперний театр. Мета проєкту – створити справжню зручну площу, з якої відкривається канонічний вид на головний фасад театру. Саме малюнок покриттів, з відсилкою на форму барочних сходів, обрамляє головний вхід у театр, акцентуючи саме на ньому.
The main object of the theatre square is the Opera House. The goal of the project is to create a comfortable square that offers a canonical view of the main facade of the theatre. It is the pattern of the coverings, with a reference to the shape of the baroque staircase, that frames the main entrance to the theatre, focusing attention on it.
Концепція покриттів передбачає продовження матеріалів та принципів мощення наявних навколо Оперного театру, що підкреслює продовження театральної площі від головного фонтану та входу у театр до скверів.
Доріжки всередині скверів виділяються стабілізованим гравієм для відокремлення зони відпочинку та спокою від транзиту.
Радіальний малюнок мощення ледве помітний з точки зору людини та створює візуальну “вібрацію площин покриття”. З дрону буде видно закономірність малюнку та озеленення, а також ідею підкреслення входу в Театр, як головної архітектурної домінанти площі.
The covering concept involves the continuation of the materials and principles of paving existing around the Opera House, which emphasizes the continuation of the theater square from the main fountain and the entrance to the theater to the squares.
The paths inside the squares are distinguished by stabilized gravel to separate the quite and calm zone area from the transit.
The radial pattern of paving is hardly noticeable from a human point of view and creates a visual "vibration of the pavement planes". The regularity of the pattern and landscaping will be visible from the drone, as well as the idea of emphasizing the entrance to the Theater as the main architectural dominant of the square.
концепція озеленення | landscape concept
Наявні клумби оновлюються та засаджуються щільними кластерами багаторічників. Форма посадки багаторічників продовжує ідею покриттів. Чергування видів рослин слідує формі «сходів» на мощенні. Багаторічники підібрані таким чином, щоб в будь яку пору року привабливо та по різному обрамляти вид на оперний. Всередині кожної клумби формується галявина з газоном, яка обсаджується кущами різнокольорових рослин. Таким чином створюється затишний простір всередині кожного скверу, де можна сховатись від активного міста та споглядати найкращий вид на Оперний театр.
The existing flower beds are updated and planted with dense clusters of perennials. The form of planting perennials continues the idea of pavement. The alternation of plant species follows the form of "stairs" on the pavement. Perennials are selected in such a way that they frame the view of the opera house attractively and in different ways at any time of the year. A lawn is formed inside each flower bed, which is lined with bushes of colorful plants. In this way, a cozy space is created inside each square, where you can hide from the active city and contemplate the best view of the Opera House.
генплан | master plan
фрагменти генплану | masterplan details
життя площі під час різних подій | life during events
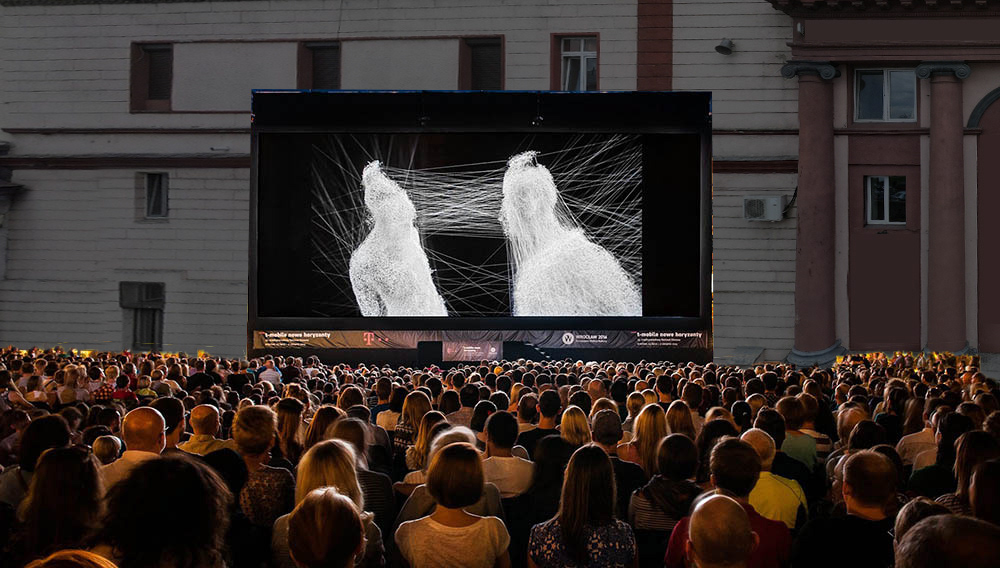
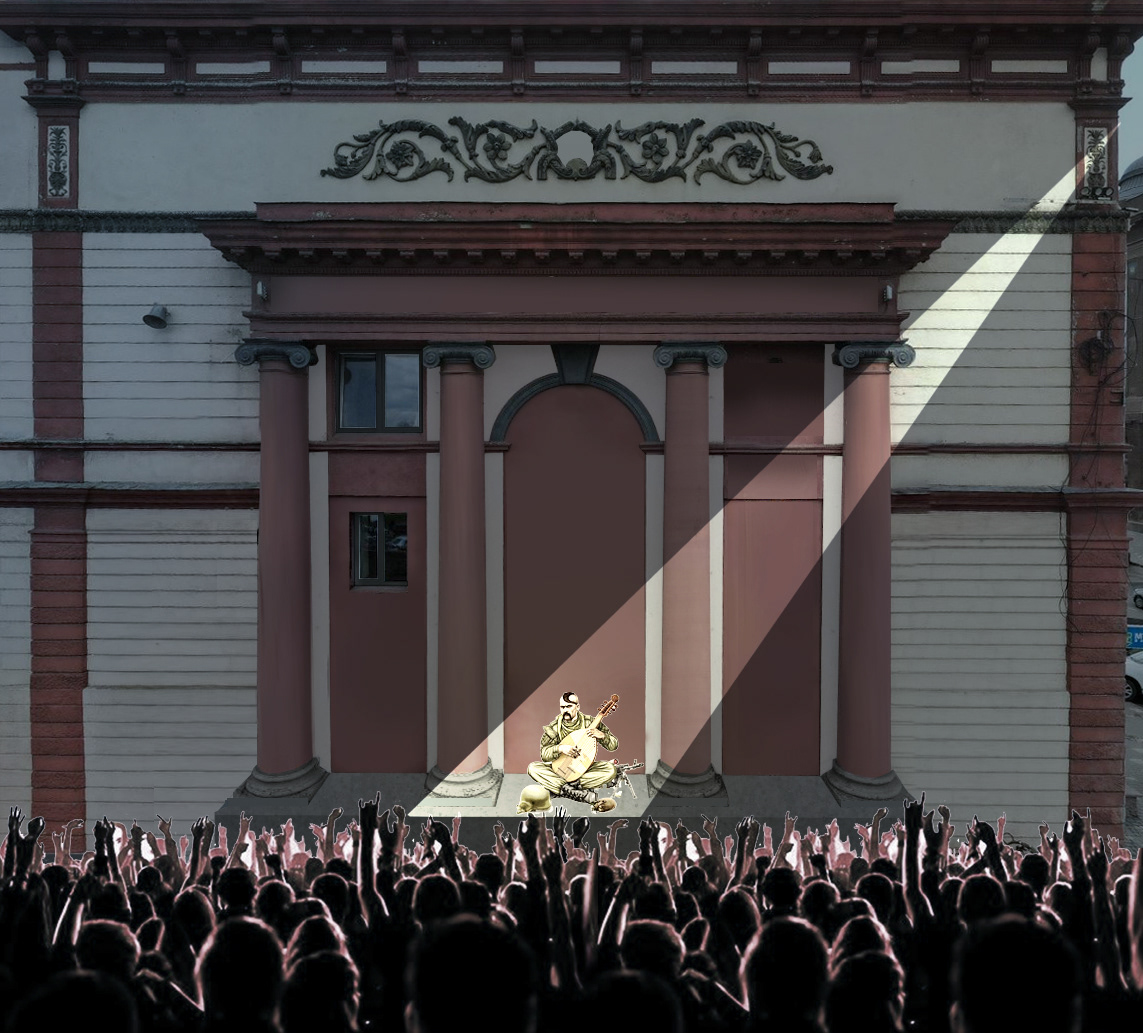
Для кінофестивалю театральна площа — це головна локація церемонії відкриття з червоною доріжкою. В день відкриття фестивалю на частині кварталу по вул. Рішельєвській обмежується рух автотранспорту. Такі заходи збігаються з ідеєю пішохідного центру та посилюються запропонованим дизайном вулиці з піднятою проїжджою частиною та безбар’єрним зв’язком між скверами та театром. Також оновлений сквер може стати новою локацією для камерних кінопереглядів впродовж фестивалю. Для цього необхідно буде додати пересувні елементи такі, як екран на фасад та додаткові місця для сидіння біля запропонованої урбан софи.
Популярний в Одесі фестиваль світла може розширитись ще на одну локацію. Два фасади з сухим фонтаном можуть стати цікавою платформою для різних композицій. Прикладом такого рішення може стати сухий фонтан Рошен в Києві. Велика лава-софа відіграватиме роль зручного амфітеатру для споглядання вистави.
Оновлення скверів та переосмислення декору стін відкриває нову геометрію для використання. Наприклад, п'єдестали та бази, що використовувались для скульптури та псевдоколонади пропонуємо максимально використовувати, наприклад для вуличних вистав, музикантів, фотосесій або інших подій.
Найпопулярніше місце збору екскурсійних автобусів - праворуч від оперного театру. Саме оновлена театральна площа стане зручним місцем для зустрічі та очікування екскурсії містом. Для цього ми обладнали її лавками в тіні під деревами, питними фонтанами та навігаційними дошками. Оновлені сквери стануть затишним місцем очікування з найкращим виглядом на Оперний театр.
For the film festival, the theater square is the main location of the opening ceremony with a red carpet. On the day of the opening of the festival the part of the Rishelevska str is closed for cars. Such arrangements coincide with the idea of a "pedestrian city center" and are enhanced by the proposed design of the street with a raised carriageway and a barrier-free connection between the squares and the Theater. Also, the renovated square can become a new location for film screenings during the festival. For this, it will be necessary to add movable elements, such as a screen on the facade and additional seats near the proposed urban sofa.
The popular Odesa light festival may expand to one more location. Two facades with a dry fountain can become an interesting platform for various compositions. An example of such a solution can be the Roshen dry fountain in Kyiv. A large bench-sofa will play the role of a comfortable amphitheater for viewing the performance.
Renovating the squares and rethinking the wall decor opens up a new geometry for use. For example, we suggest using the pedestals and bases that were used for the sculpture and the pseudo-colonnade as much as possible, for example, for street performances, musicians, photo shoots or other events.
The most popular meeting place for excursion buses is to the right hand of the Opera House. It is the renovated theater square that will become a convenient place for meeting and waiting for a tour of the city. For this, we equipped it with benches in the shade under trees, drinking fountains and navigation boards. The renovated squares will become a cozy waiting place with the best view of the Opera House.
перенесення дощок героїв СРСР | transfer of the boards of heroes of the USSR
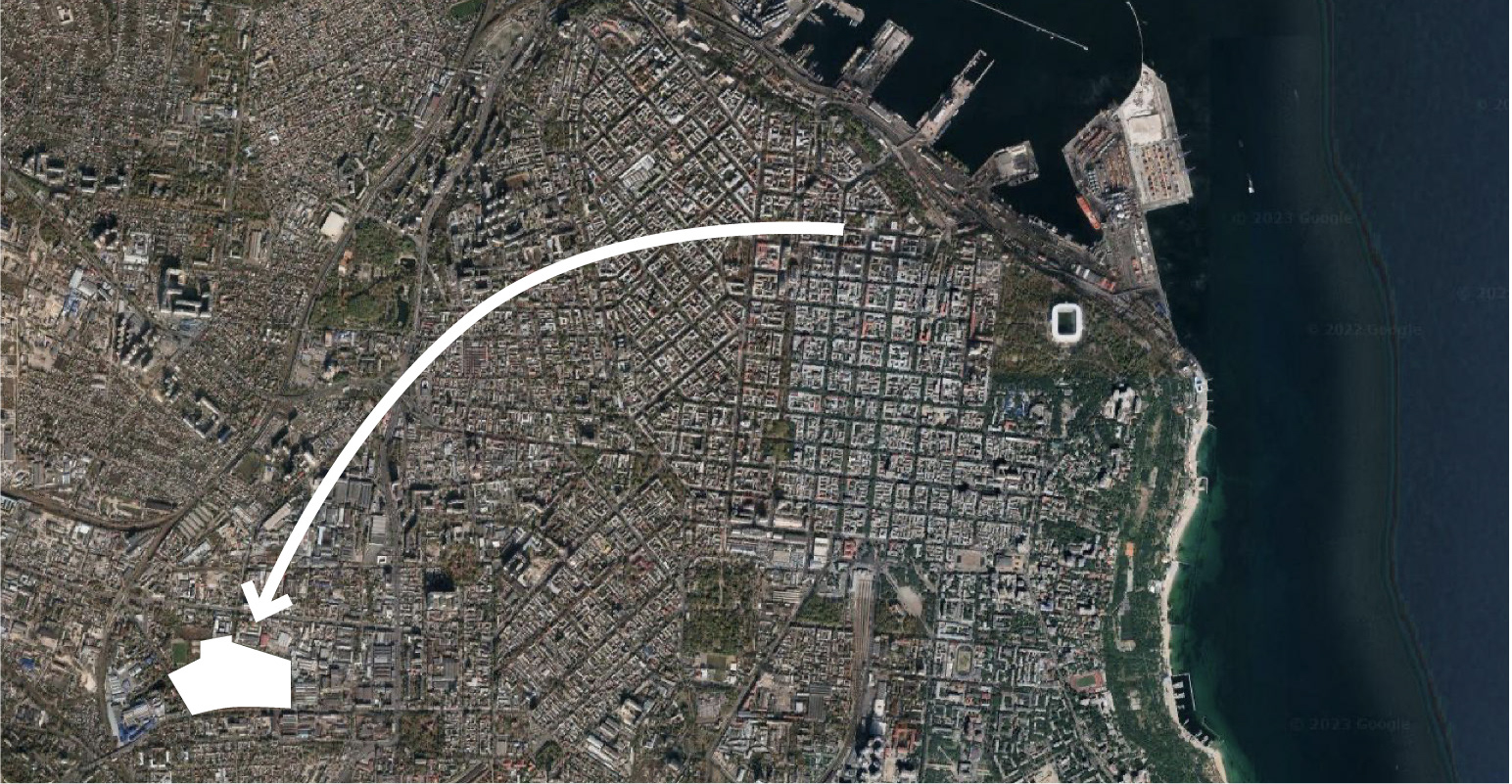

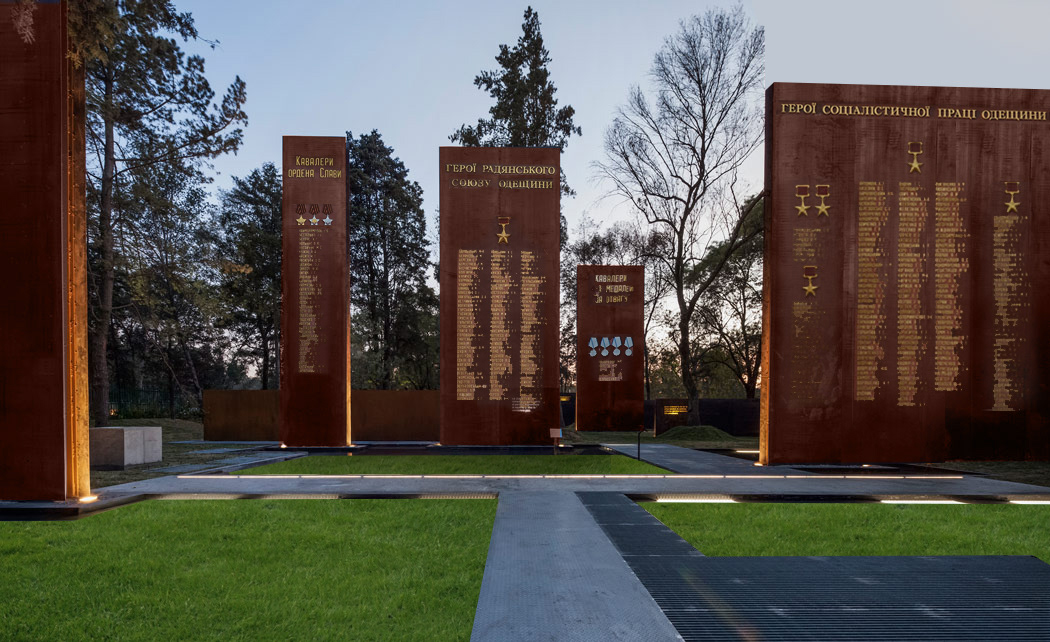
За прикладом напрацьованої практики країн , які перебували під окупацією, або впливом СРСР, пропонуємо створити в Одесі парк соціалістичного минулого, де можна зібрати вцілілі пам'ятки радянської спадщини.
Пам’ятники соціалістичного минулого пропонуємо розмістити у північній частині парку Савицького, у зоні між головними алеями. Дошки героїв СРСР пропонуємо розмістити на окремих стінах серед дерев з можливістю обійти навколо. Кольори тексту, декору та фону залишити оригінальні та передбачити вбудовану в мощення підсвітку біля кожної стіни.
Following the example of the established practice of countries that were under occupation or under the influence of the USSR, we propose to create a park of the socialist past in Odesa, where you can collect survived monuments of the Soviet heritage.
We suggest placing the monuments of the socialist past in the northern part of Savytsky Park, in the area between the main avenues. We offer to place the board of heroes of the USSR on separate walls among the trees with the possibility of walking around. The colors of the text, decor and background should be left original and lighting built into the paving should be provided near each wall.
We suggest placing the monuments of the socialist past in the northern part of Savytsky Park, in the area between the main avenues. We offer to place the board of heroes of the USSR on separate walls among the trees with the possibility of walking around. The colors of the text, decor and background should be left original and lighting built into the paving should be provided near each wall.
