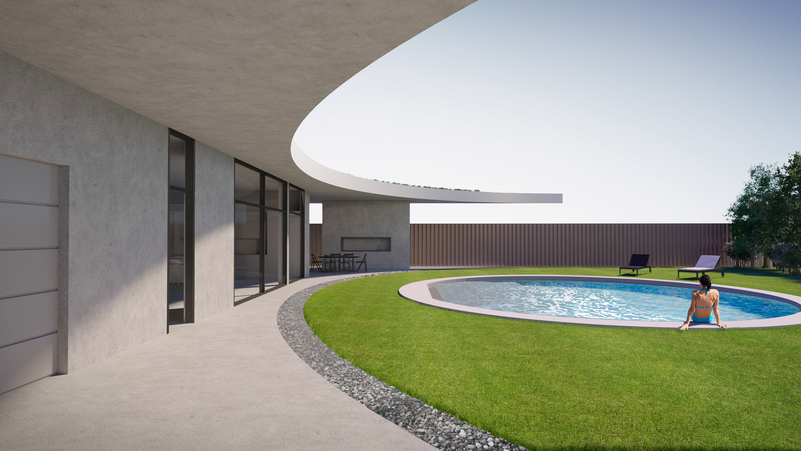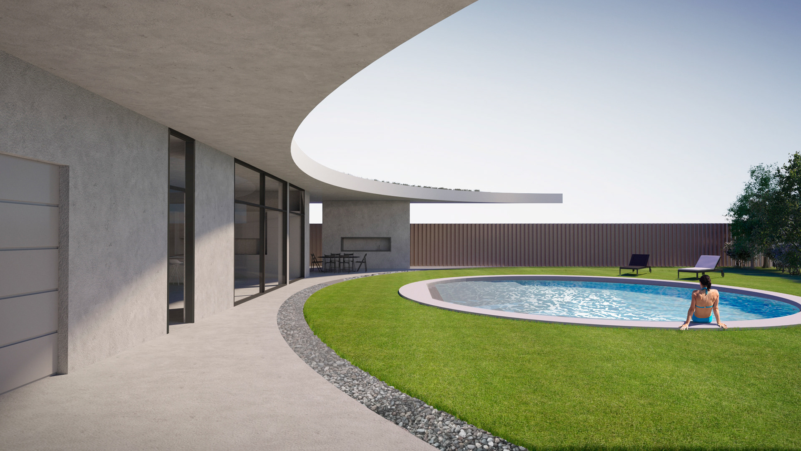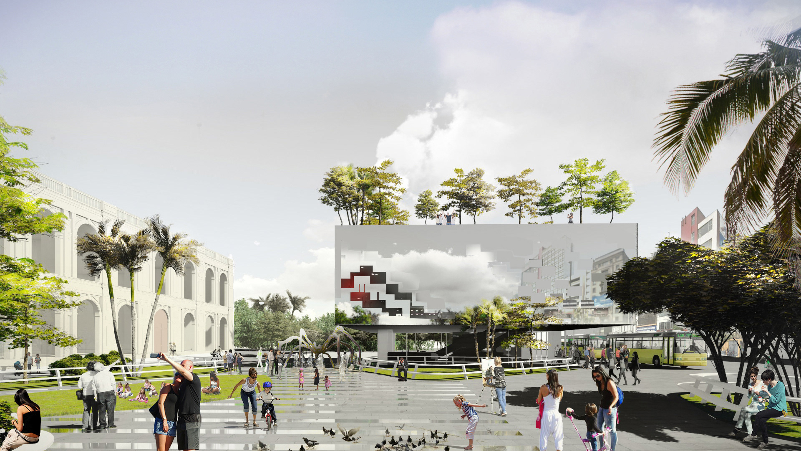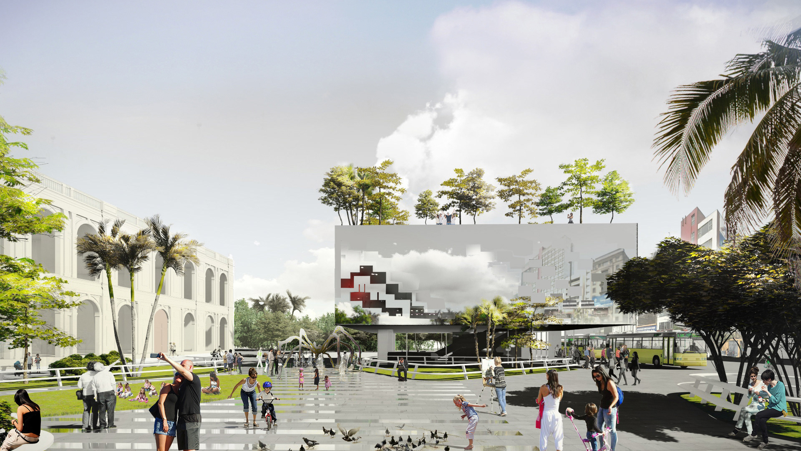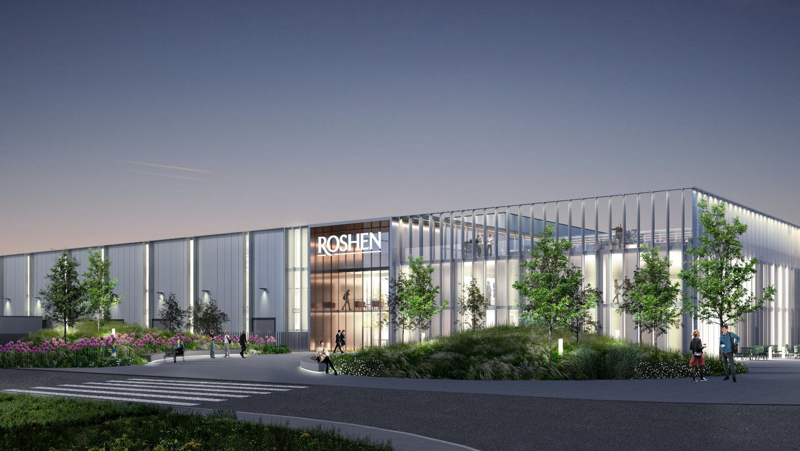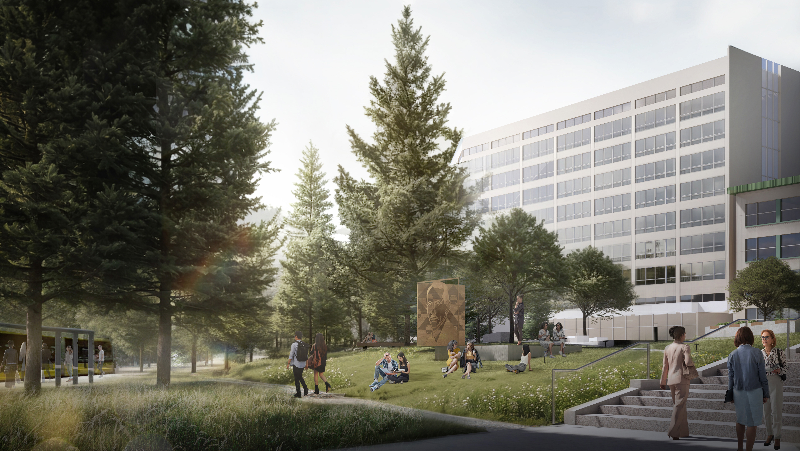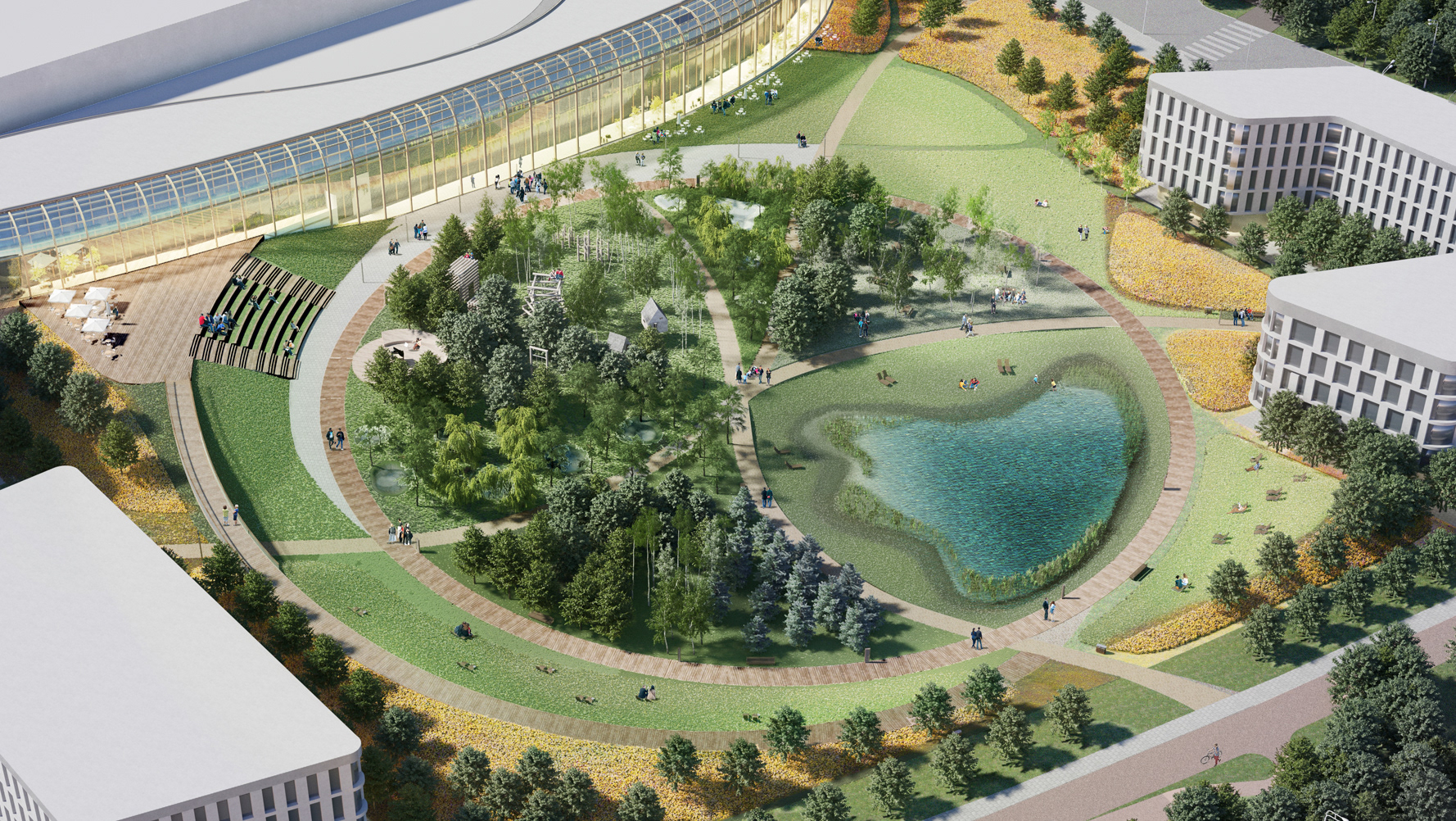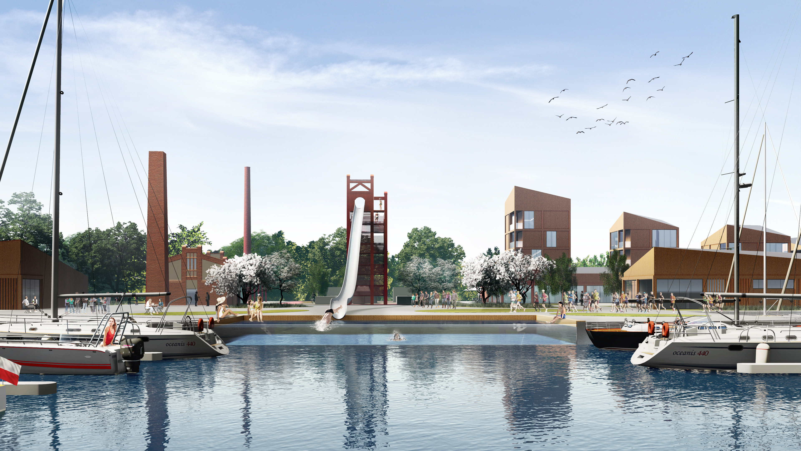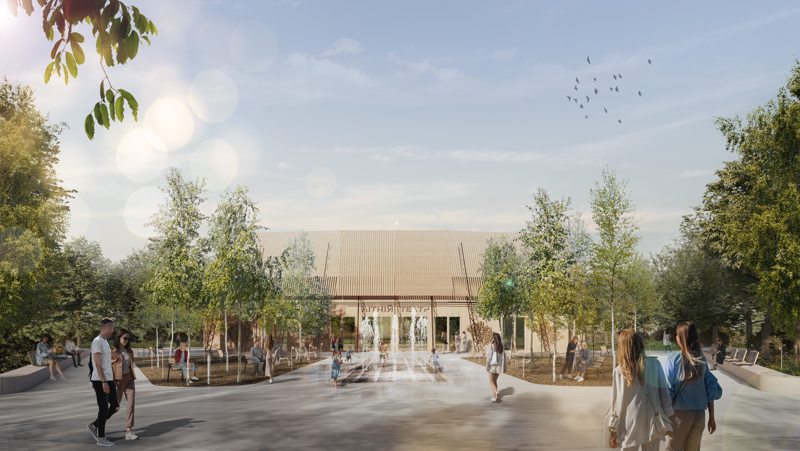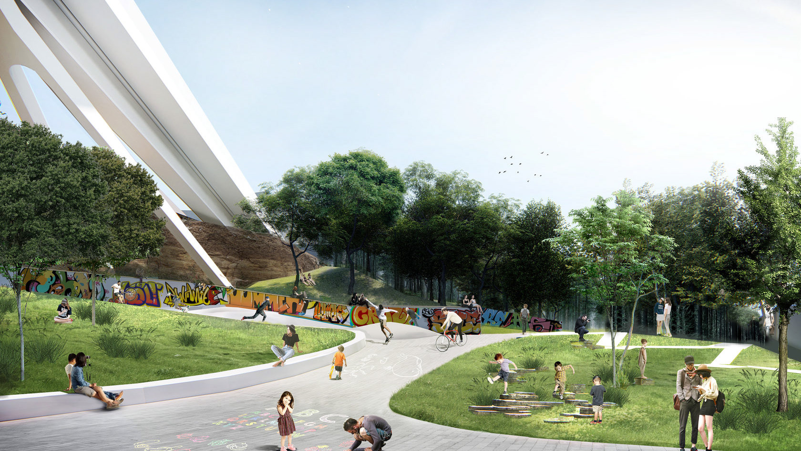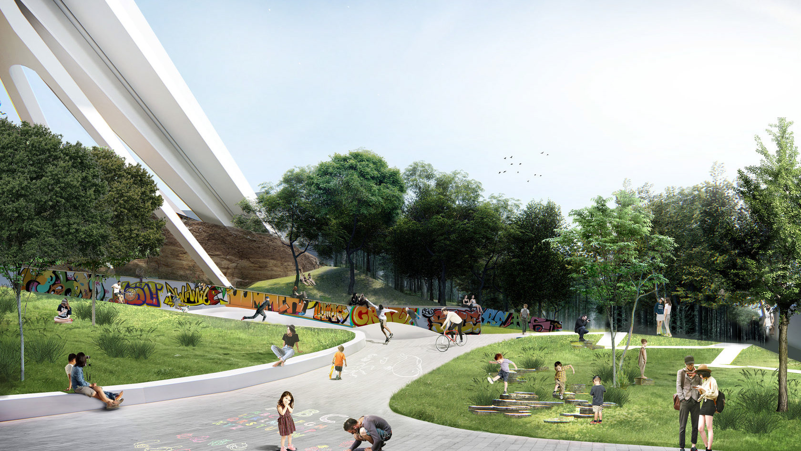конкурсний проєкт | competition project
клієнт | client: municipality of Kolobrzeg
розташування | location: Kolobrzeg, Poland
площа | area: 37 344 m²
рік | year: 2022
команда проєкту | project team:
> SPACE ODYSSEY ARCHITECTS (UA Ievgen Chernat, Hanna Chernat)
> INNA DOBROVOLSKA (UA)
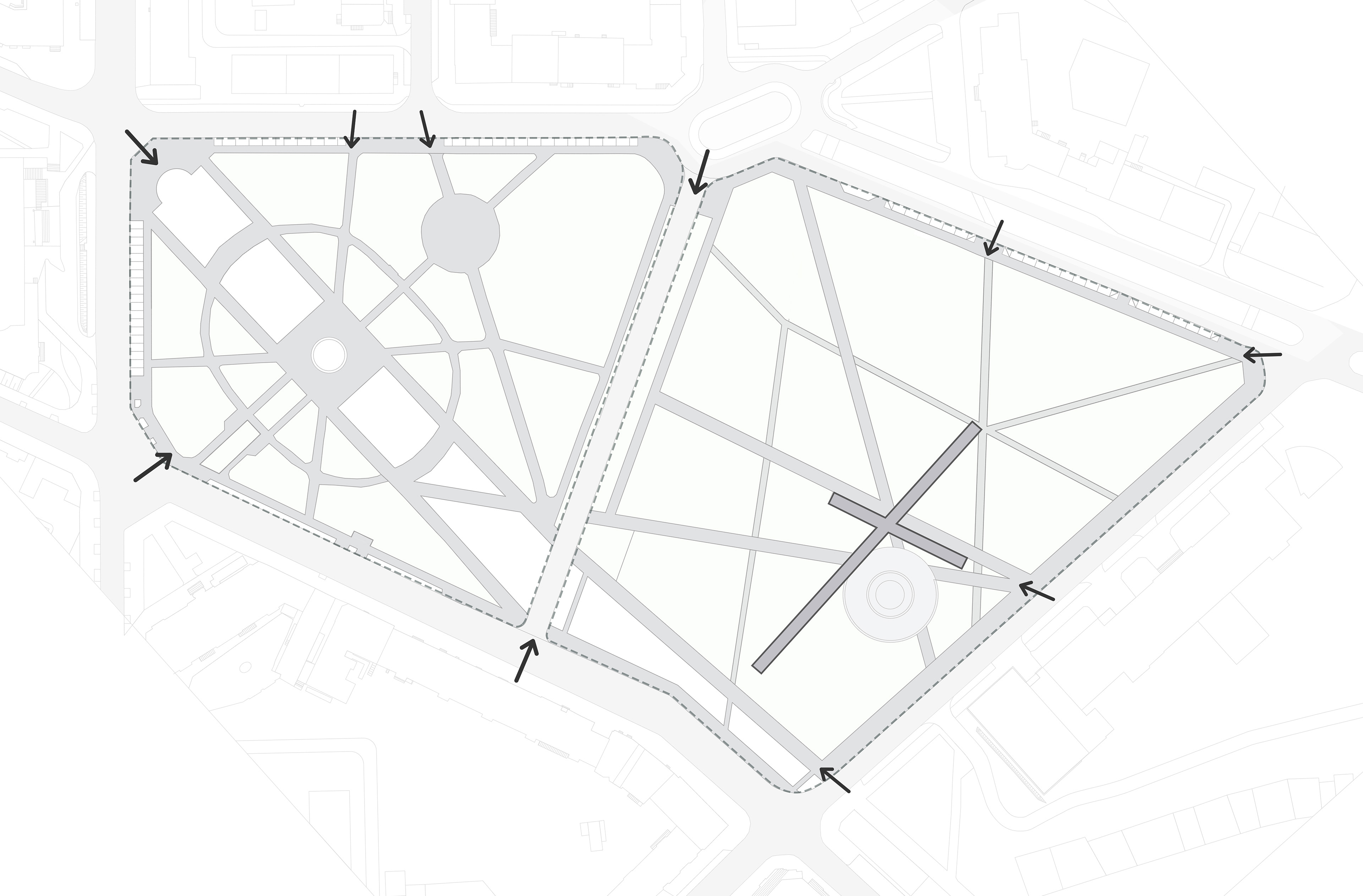
входи | entrances
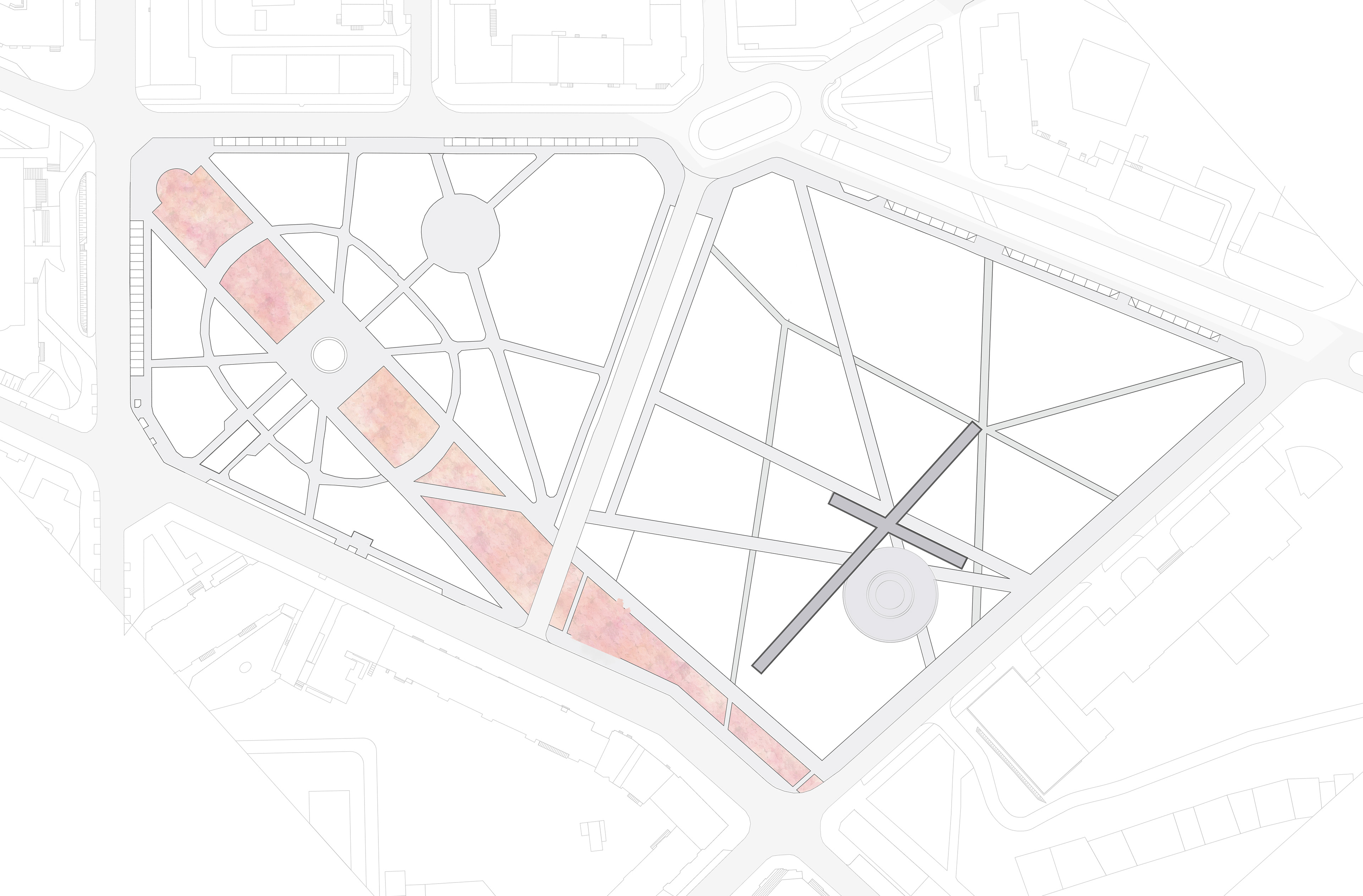
квітучий килим | flower carpet
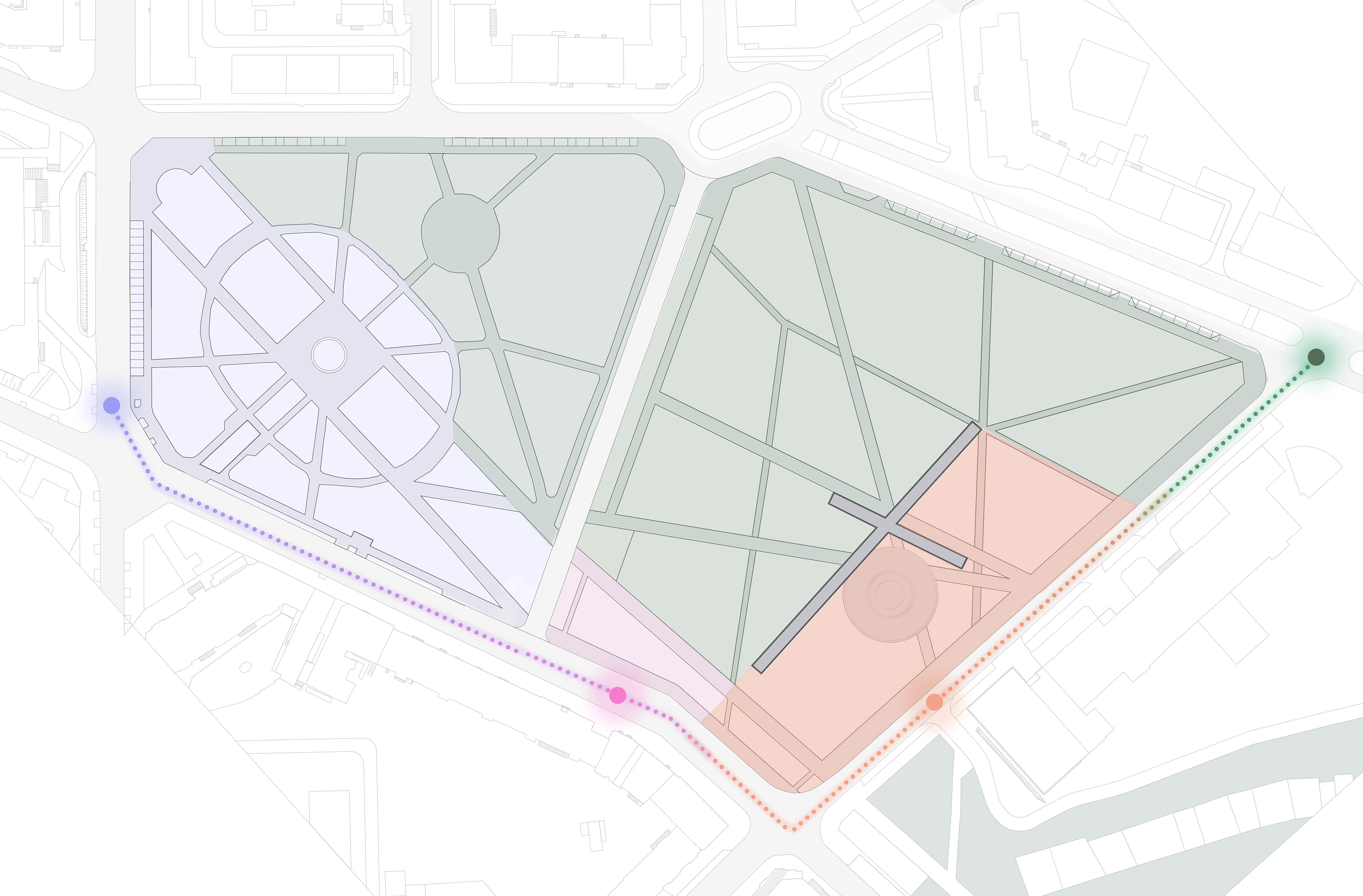
зонування | zones
Планувальна схема парку базується на вже сформованих пішохідних доріжках, але організовує їх і об’єднує в загальну композицію. Такий підхід дозволяє мінімально втручатися в наявну структуру парку, як з погляду користувачів, так і вже чинних твердих покриттів. Доріжки парку – це найкоротші напрямки, які перетинаються під гострими кутами та створюють «мозаїку» озеленення.
Зелень має три ступені щільності: низьку, помірну та високу. Що забезпечує розмаїття ландшафту та багатогранність його сприйняття. Центральний променад, який також є своєрідним зв’язком історичного міста з набережною, збережений та підкреслений висадкою яскравих квітів. Висаджують їх так, щоб цвітіння тривало майже цілий рік.
Наявний фонтан зберігається та утворює навколо себе круглу площу, яка також добре взаємодіє з павільйоном. Цей сквер є своєрідною «вітальнею» парку та місцем проведення часу городян.
The planning scheme of the park is based on already formed pedestrian paths, but organizes them and combines them into a common composition. This approach makes it possible to minimally interfere with the existing structure of the park, both from the point of view of users and already existing hard surfaces. The paths of the park are the shortest directions that intersect at sharp angles and create a “mosaic” of landscaping.
Greenery has three degrees of density: small, medium and high. That ensures the diversity of the landscape and its multifaceted perception. The central promenade, which is also a kind of connection between the historical city and the embankment, is preserved and emphasized by planting bright flowers. They are planted in such a way that flowering lasts almost the whole year.
The existing fountain is preserved and forms a circular square around itself, which also interacts well with the pavilion. This square is a kind of “living room” of the park, and a place for citizens to spend their time.
павільйон | the pavilion
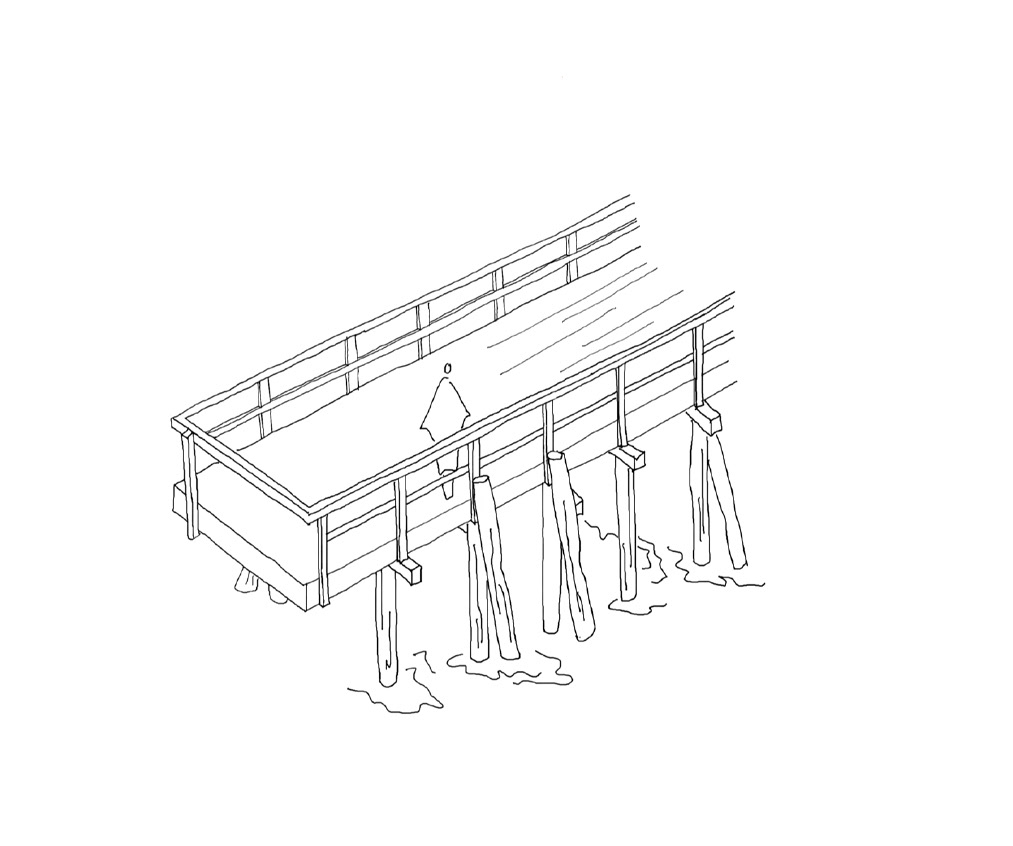
the pier of Kolobjeg
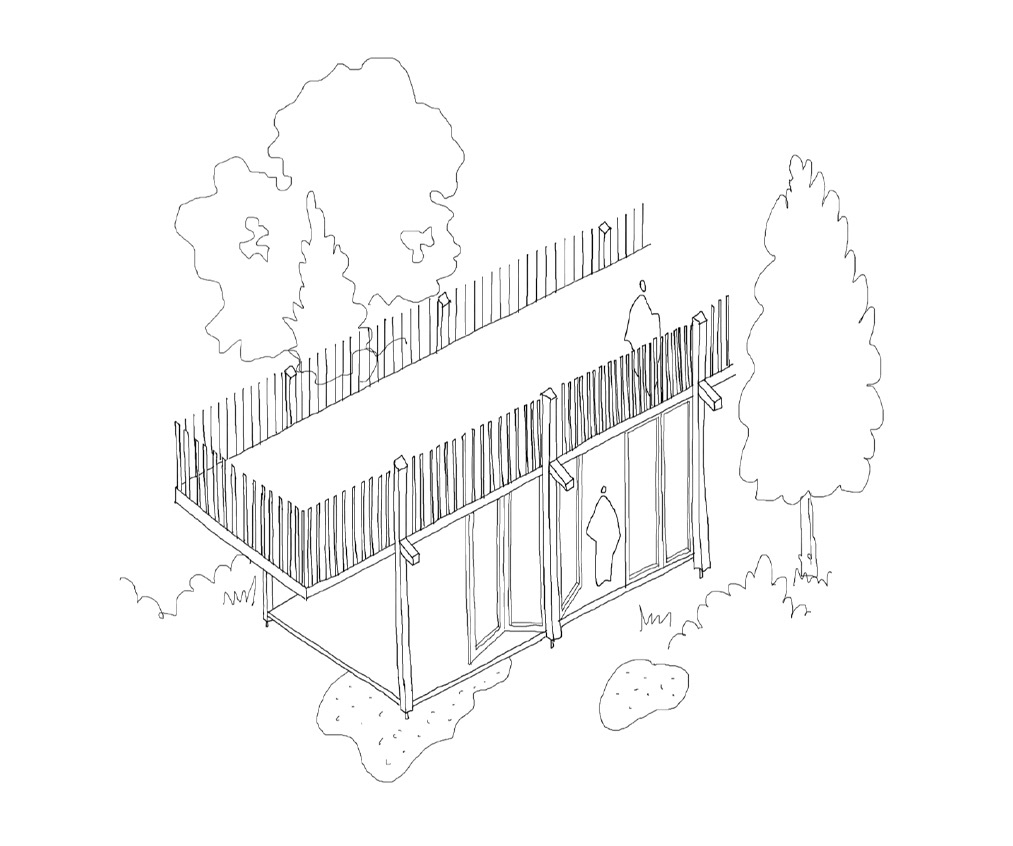
the pavilion
Ідея павільйону була навіяна формою пірса, як спільного простору та лінійного об’єкта. У плані павільйон має 4 окремі зони, об'єднані загальним навісом, з функціями: виставковий зал, громадський туалет, ресторан, кафе. Виставка і зона кафе інтегровані в зелену зону парку, з густо насадженими деревами, що дозволяє відвідувачам насолоджуватися природою. Є можливість піднятися на дах павільйону, додаткового спільного простору, який відкриває парк під іншим кутом.
Конструкція павільйону складається з дерев'яного каркаса та скляного фасаду. Вікна розсувні, що дозволяє в теплу пору року поєднати інтер'єр з простором парку.
Конструкція павільйону складається з дерев'яного каркаса та скляного фасаду. Вікна розсувні, що дозволяє в теплу пору року поєднати інтер'єр з простором парку.
The idea of a pavilion was inspired by the form of a pier, as a common space and a linear object. In plan, the pavilion has 4 separate sections united by a common canopy, with functions: showroom, public toilet, restaurant, café. The showroom and cafe zones are integrated into the green area of the park, with densely growing trees, which allows visitors to enjoy their stay in the natural environment. It is possible to go up to the roof of the pavilion, an additional common space that opens the park from a different angle of view.
The structure of the pavilion consists of a wooden frame and a glass facade. The windows are sliding, which allows, in the warm season, to combine the interior with the space of the park.
Вуличні меблі: усі меблі виготовлені з дерева. У менш урбанізованій зоні парку дизайн більш природний (лавки з дерев'яних колод) або великі платформи навколо дерев для групи людей, підняті від рівня землі, щоб дозволити природному ґрунту під ним рости та круглі столи для пікніка.
У павільйоні меблі є частиною конструкції. Колони створюють опору для меблевих конструкцій та безпосередньо інтегруються в інтерʼєрні елементи, такі як полиці, опори для виставкових планшетів, лав чи столів (наприклад, для зони виставкового залу).
На терасі та в ресторані ми обрали пересувні меблі для забезпечення гнучкості та свободи у використанні простору. Дизайн меблів перегукується з формою поруччя пірса набережної.
На терасі та в ресторані ми обрали пересувні меблі для забезпечення гнучкості та свободи у використанні простору. Дизайн меблів перегукується з формою поруччя пірса набережної.
Furnitures materiality: all the furnitures are designed in wood. In the park, the design is more natural (natural tree trunk benches) or bigger scale (for group of people) : surelevated (to permit to natural soil underneath to grow) platform around trees or circular picnic tables.
In the pavilion, the furnitures are part of the structure: this one extends to be the support for furnitures structures to integrate directly fixed components like shelves, screens support, benches, or tables (for showroom area for example).
On the terrace and in the restaurant, furnitures are not fixed to permit free activities and more freedom with the use of the space (possibility to move furnitures around etc). In terms of design, furnitures are inspired by the roof promenade railing design (thin linear wood components with gaps in between to make furnitures less heavy to move).

