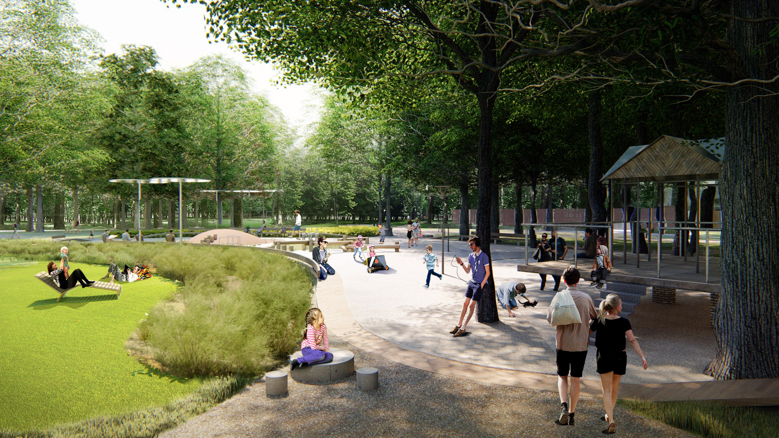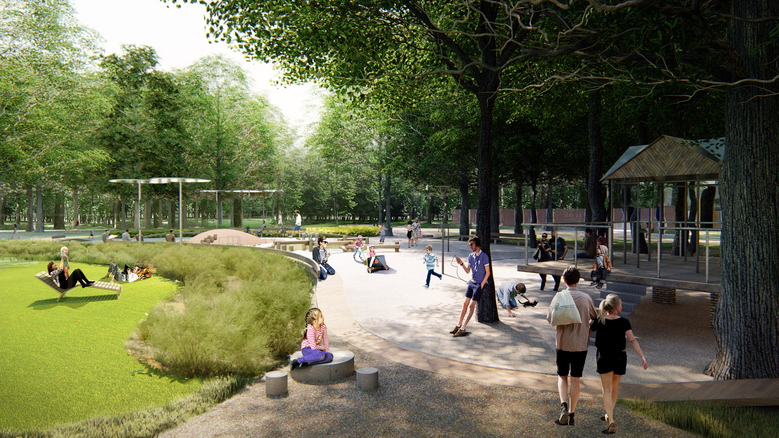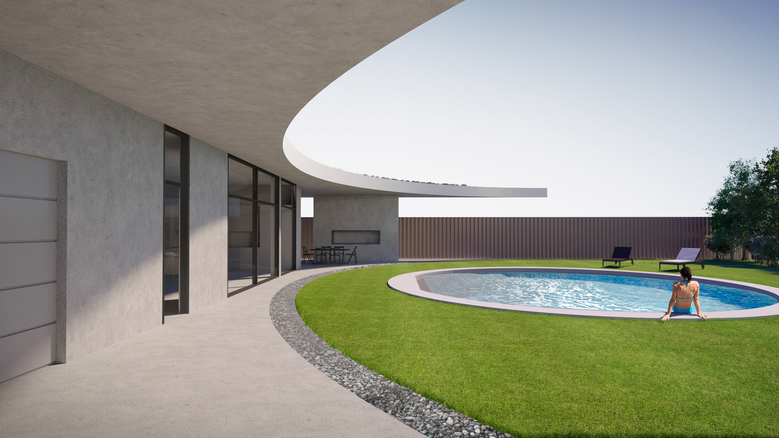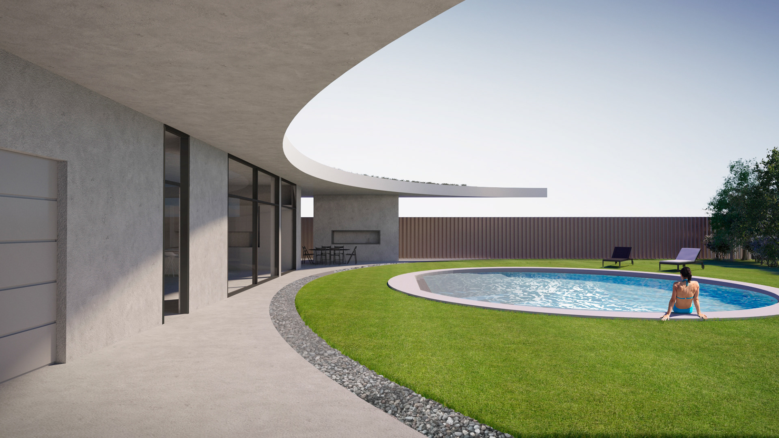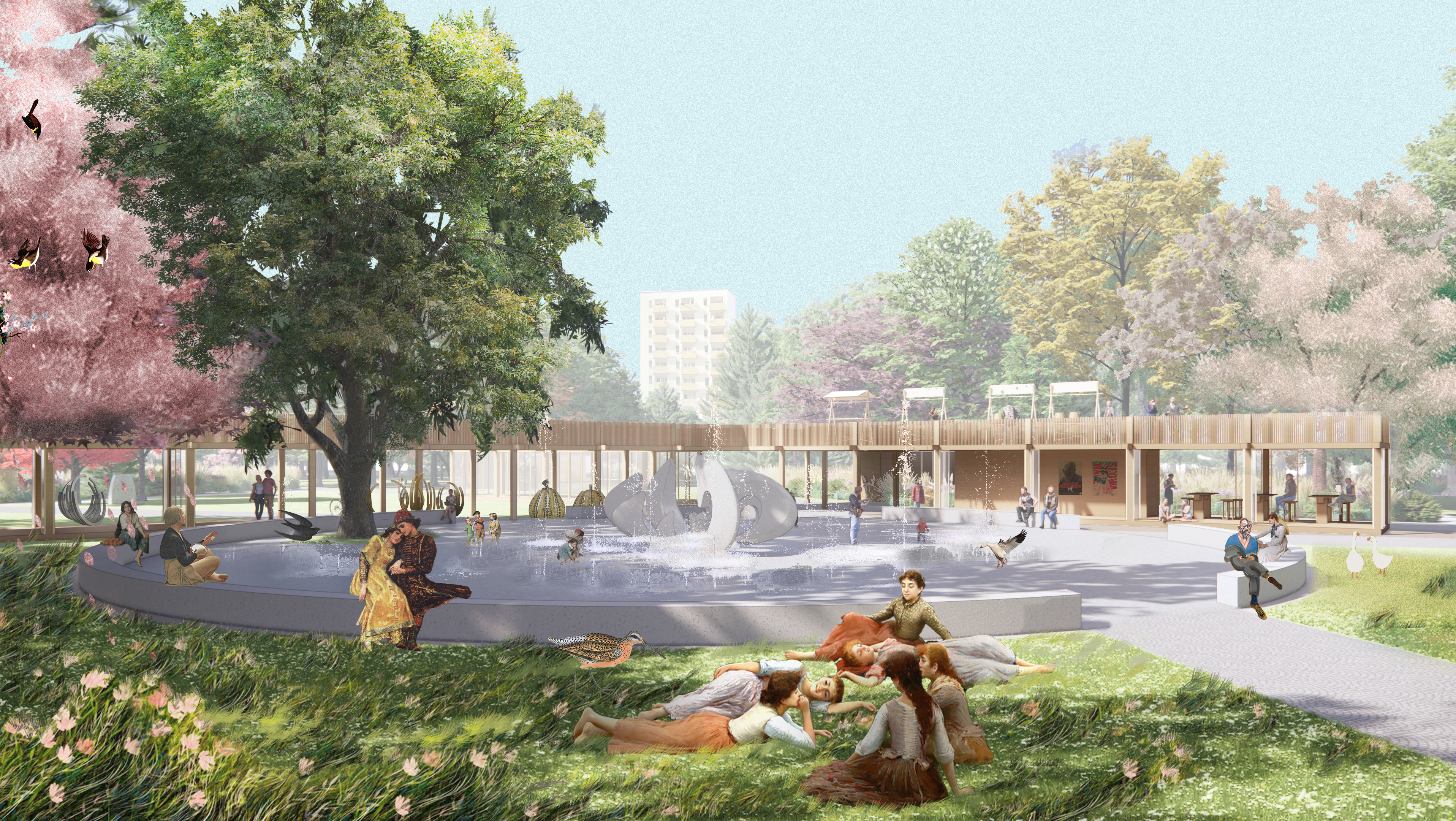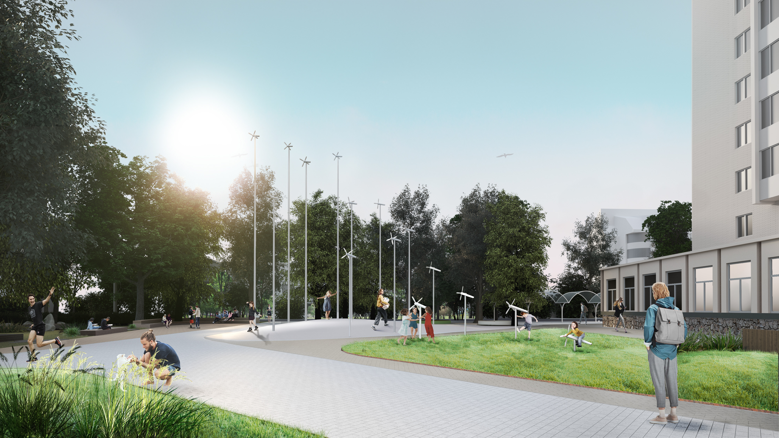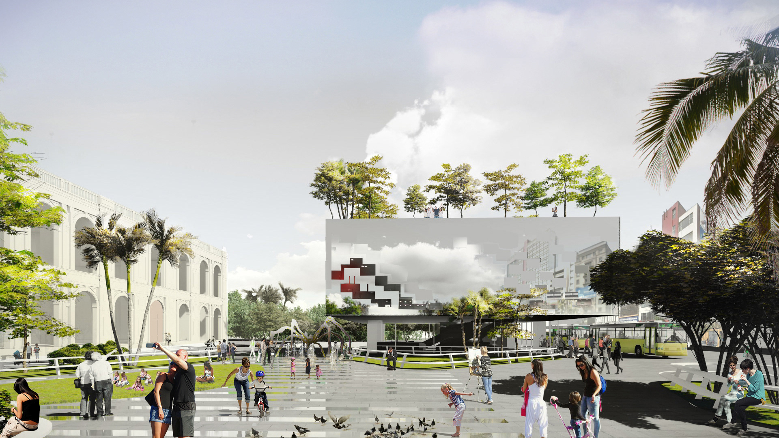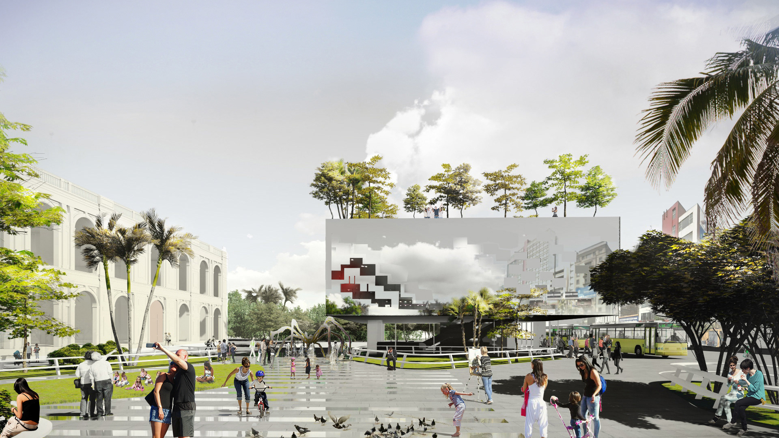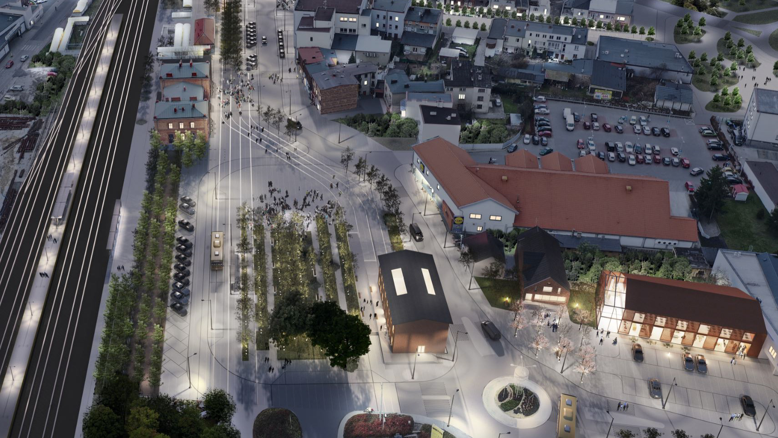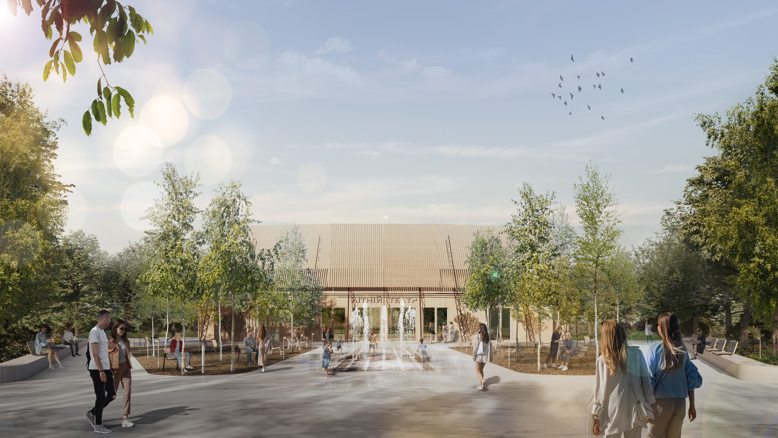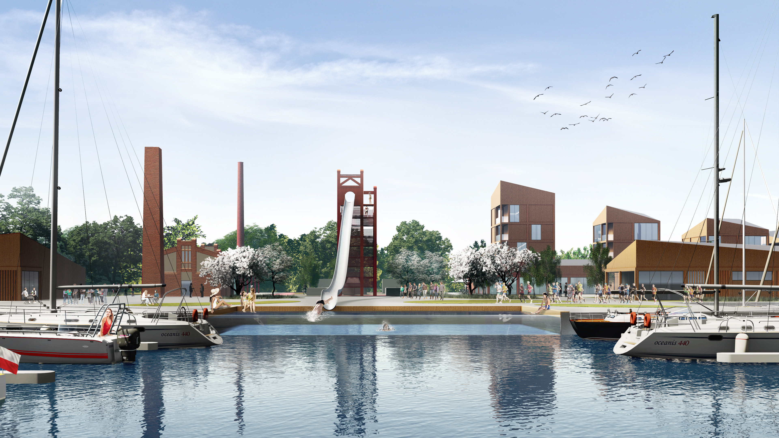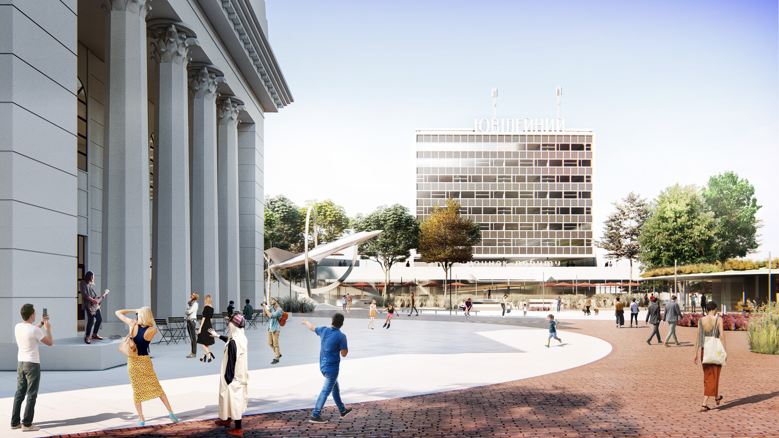комерційний проєкт | private comission
клієнт | client: RDS
розташування | location: Makariv, Kyiv region, Ukraine
площа | area: 4 700 m²
рік | year: 2024
команда проєкту | project team:
> Iura Granovskyi, Andrii Batin - fasilitators, urban design
> Bohdana Denysiuk, Illya Strelnikov - PR managers
> Alina Onika, Bohdana Denysiuk - project managers
> SPACE ODYSSEY ARCHITECTS (Ievgen Chernat, Hanna Chernat, Olena Gorshkova, Anastasia Protsiuk, Andriy Koval) - architects
> Maksym Lysogora - vizualizations & video artist
> Pavel Suslyakov - site video & site photo
ЗМІ | media
Проєкт «Наше місце» спрямований на відродження громадських просторів, які були занедбані або постраждали в результаті російсько-української війни. Ми фокусуємося на малих містах та селищах.
Разом з командою «Нашого місця» локальна громада створює сучасний простір для спільного користування: від втіленого професійними архітекторами та дизайнерами бачення до спорудження малих архітектурних форм.
Процес дозволяє спільноті налагодити горизонтальні звʼязки, а місце дає можливості з гідністю та комфортом організовувати своє життя поза домом.
Набережна може стати місцем для всіх, що в кожну пору року пропонуватиме різноманітні активності. Територія під Замчищем може стати насиченим ядром всієї набережної, проте вона може продовжуватися аж до моста.
джерело: https://www.nashe.place
The project "Nashe place" is aimed at the reconstruction of public spaces that were abandoned or damaged as a result of the russian-Ukrainian war. It focuses on small towns and villages.
Together with the "Nashe place" team, the local community creates a modern public space: from the vision embodied by professional architects and designers to the construction of small architectural objects.
The process allows the community to establish horizontal connections, and the place provides opportunities to organize one's life outside the home with dignity and comfort.
The new embankment can become a place for everyone, offering a variety of activities in every season. The territory under the park Panskiy can become a saturated core of the entire embankment, but it can continue all the way to the bridge.
Together with the "Nashe place" team, the local community creates a modern public space: from the vision embodied by professional architects and designers to the construction of small architectural objects.
The process allows the community to establish horizontal connections, and the place provides opportunities to organize one's life outside the home with dignity and comfort.
The new embankment can become a place for everyone, offering a variety of activities in every season. The territory under the park Panskiy can become a saturated core of the entire embankment, but it can continue all the way to the bridge.
source: https://www.nashe.place
залучення громади | participation
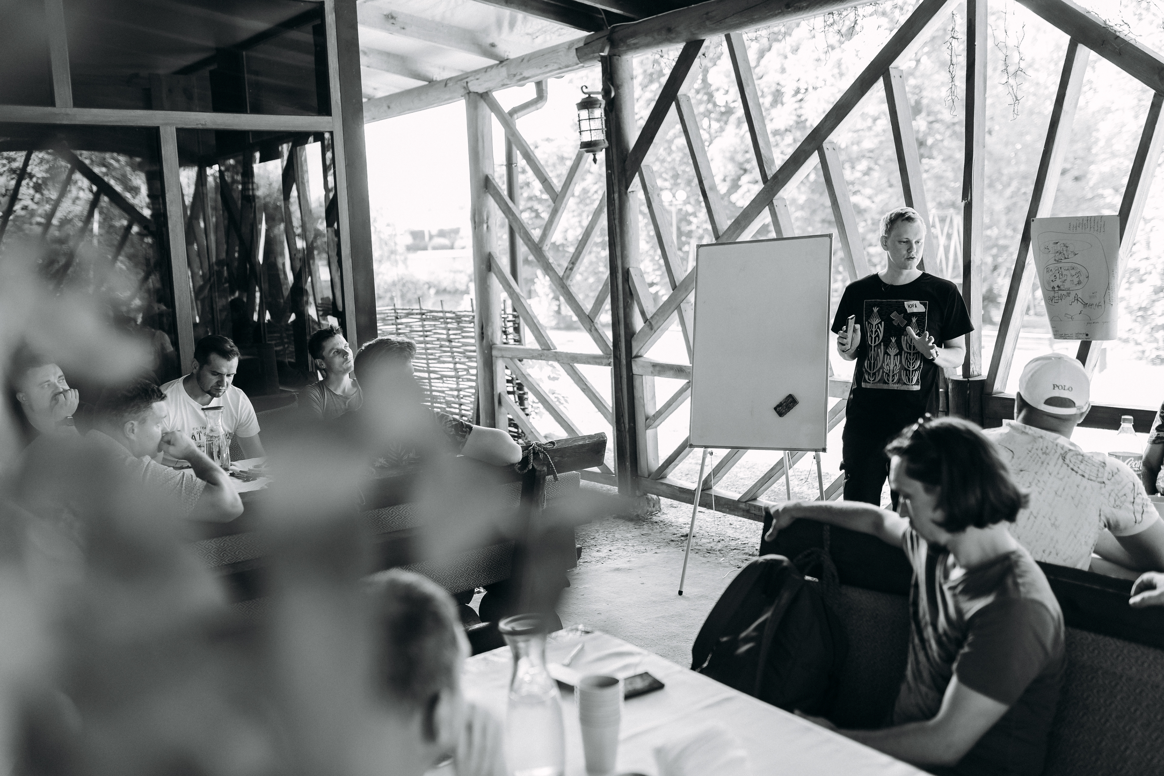
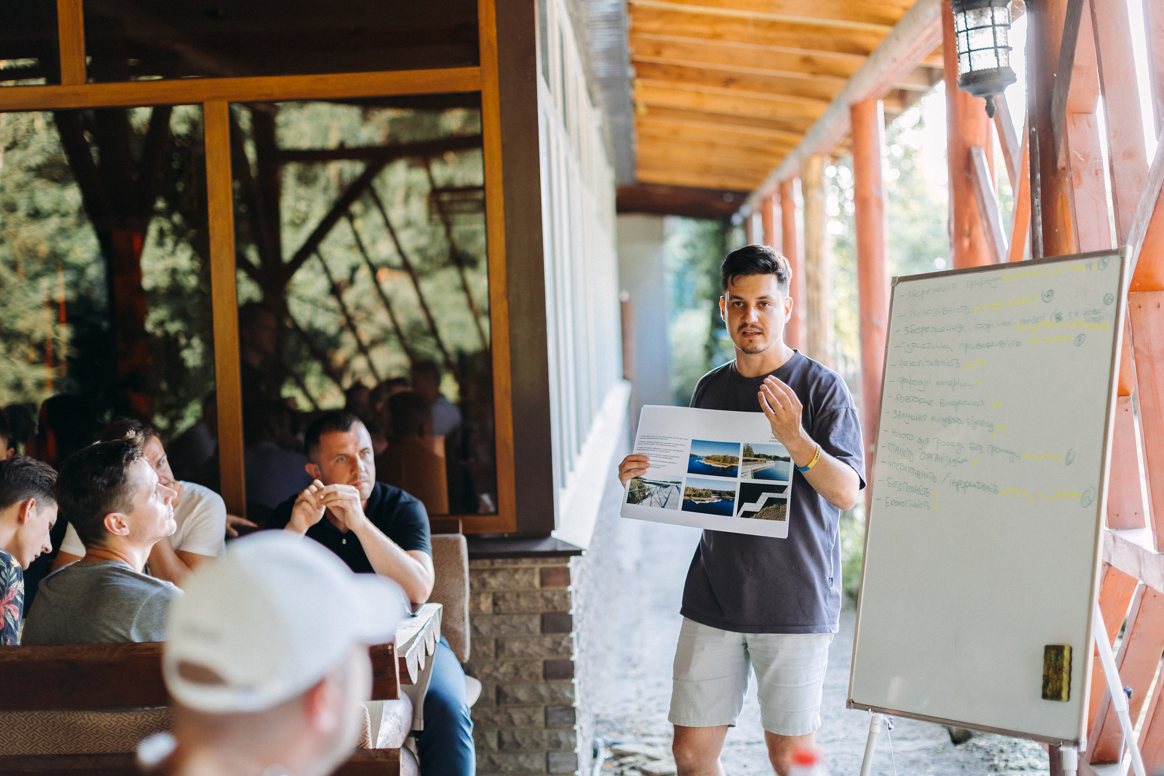
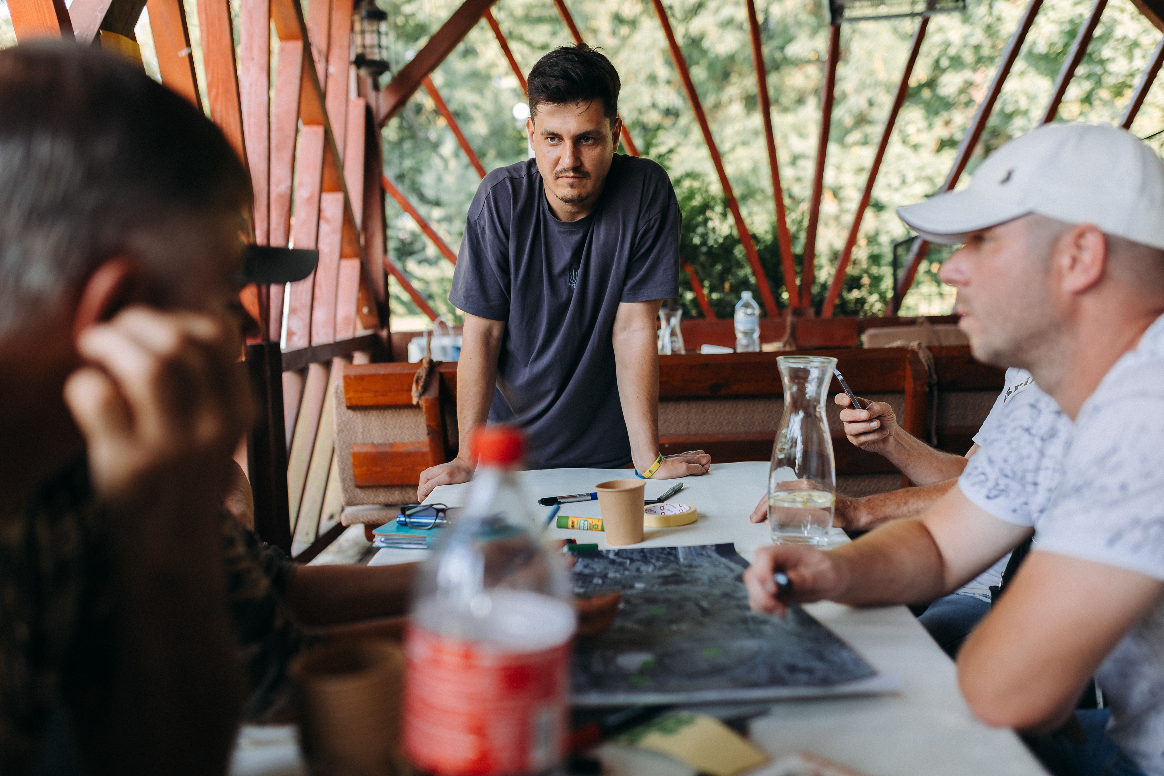
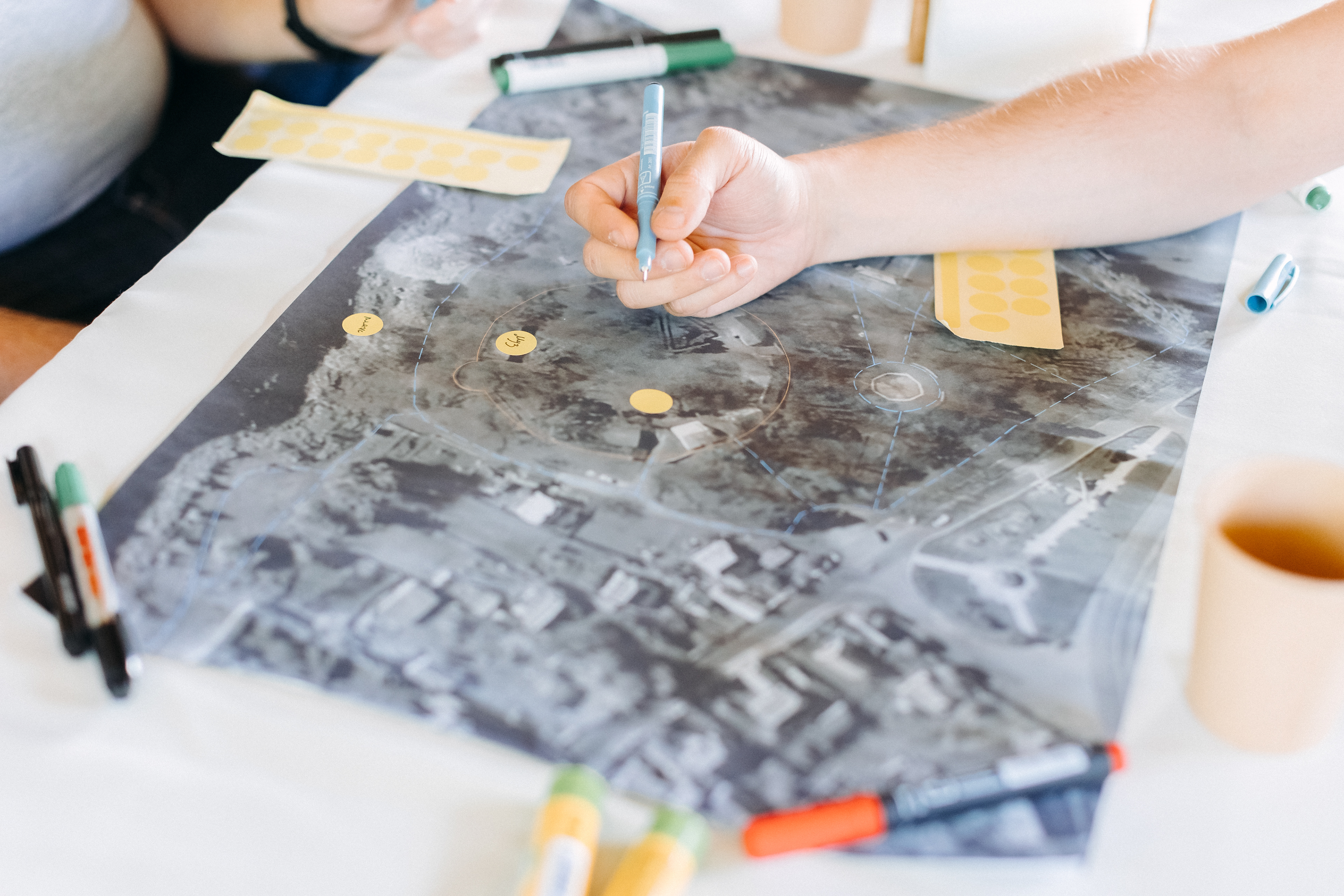
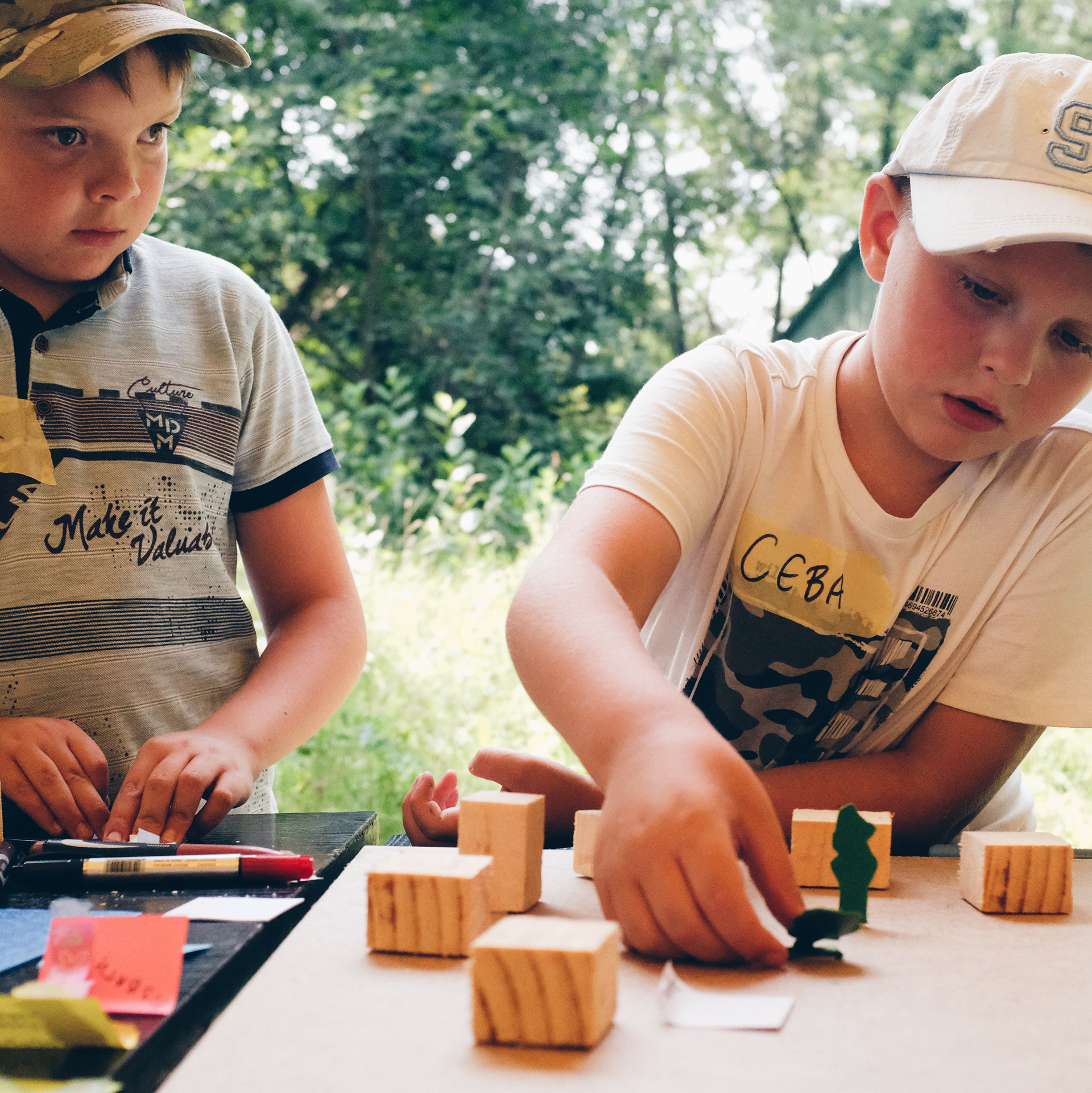
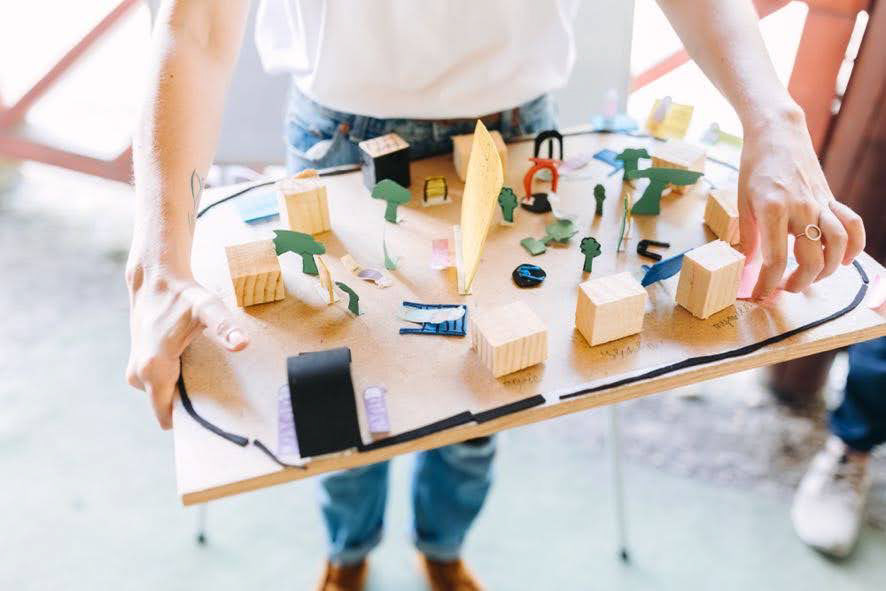
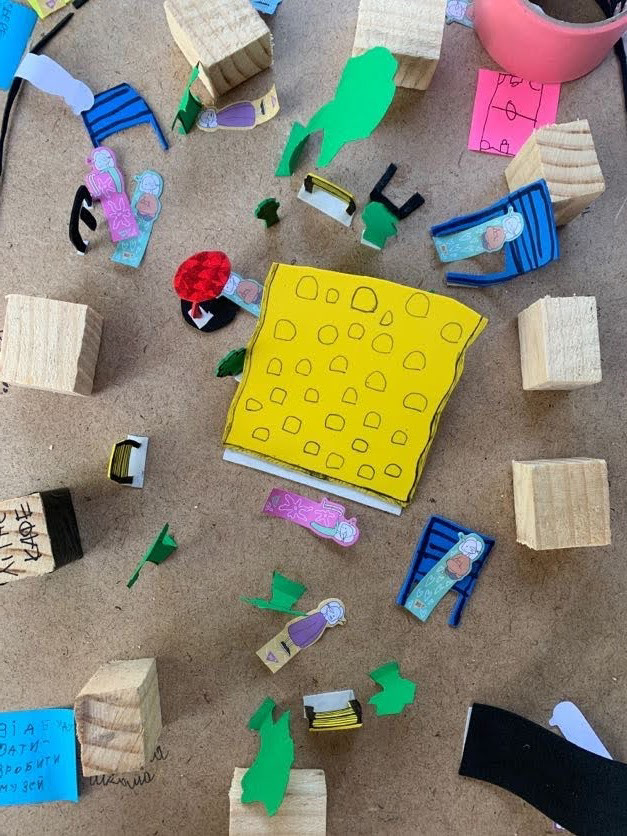
Набережна під Панським парком — важливе місце для громади через зручний доступ до води, близькість центрального парку та мальовничі види на річку. Нова інтервенція має на меті облаштувати місце для відпочинку та проведення заходів на березі річки, органічно вписавшись в наявний ландшафт.
Мета нового простору — створити місце, яке б увібрало в себе різні запити мешканців:
- майданчик зібрань громади для проведення невеликих заходів, концертів, спільного перегляду кіно;
- пірс для рибалок з можливістю безпосереднього доступу до води;
- місце паркування човнів, каяків, катамаранів та ін.;
- комфортне місце відпочинку та споглядання природи.
фасилітатори воркшопів: Юра Грановський, Андрій Батін
The embankment near the park Panskiy is an important place for the community due to convenient access to the water, proximity to the park and picturesque views of the river. The new intervention aims to arrange a place for recreation and events on the river bank, organically fitting into the existing landscape.
The goal of the new space is to create a place that would provide the various activities for residents:
- community meeting place for small events, concerts, movies;
- a pier for fishermen with the possibility of direct access to the water;
- parking place for boats, kayaks, catamarans, etc.;
- a comfortable place to rest and contemplate nature.
The goal of the new space is to create a place that would provide the various activities for residents:
- community meeting place for small events, concerts, movies;
- a pier for fishermen with the possibility of direct access to the water;
- parking place for boats, kayaks, catamarans, etc.;
- a comfortable place to rest and contemplate nature.
workshop facilitators: Yura Granovskyi, Andriy Batin
концепція зонування території Панського парку | zoning concept of the park Panskiy
Проєкт реконструкції території навколо Панського парку в Макарові — це великий проєкт з залученням представників громади, фахівців, бізнесу і муніципалітету. Важливість подібних проєктів для деокупованих міст складно переоцінити, бо процес проєктування передбачає обʼєднання великої кількості людей для створення спільного рівноправного майданчика, де є місце для кожного в цій громаді. Це місце створене людьми для людей, а сам обʼєкт — новий фізичний простір — лише фіксує єдність мешканців і бажання будувати щасливе майбутнє.
Тому проєкт реконструкції складається з різних масштабів та різних етапів реалізації. Найбільший масштаб — це зонування Панського парку та території навколо, що включає набережну та спортивне ядро. Після першої зустрічі з мешканцями, команда проєкту “Наше місце” зафіксували важливі для кожного мешканця місця та потенціали території, запропонували концептуальне зонування, що поєднує в собі пропозицію використання просторів та етапність реалізації.
The project of reconstruction of the territory around the Pansky Park in Makarov is a large project with the involvement of community representatives, specialists, businesses and the municipality. The importance of such projects for de-occupied cities is difficult to overestimate, because the design process involves the unification of a large number of people to create a joint equal platform where there is a place for everyone in this community. This place was created by people for people, and the object itself - a new physical space - only captures the unity of the residents and the desire to build a happy future.
Therefore, the reconstruction project consists of different scales and different stages of implementation.The largest scale is the zoning of Pansky Park and the surrounding area, which includes the embankment and the sports core. After the first meeting with the residents, the team of the "Our place" project recorded the places and potentials of the territory that are important for each resident, proposed a conceptual zoning that combines the proposal for the use of spaces and the phasing of implementation.
Therefore, the reconstruction project consists of different scales and different stages of implementation.The largest scale is the zoning of Pansky Park and the surrounding area, which includes the embankment and the sports core. After the first meeting with the residents, the team of the "Our place" project recorded the places and potentials of the territory that are important for each resident, proposed a conceptual zoning that combines the proposal for the use of spaces and the phasing of implementation.
Концепцію розробила команда: Юрій Грановський, Андрій Батін, Євген Чернат, Ганна Чернат, Андрій Коваль, Богдана Денисюк, Ілля Стрельніков.
The concept team: Yuriy Granovskyi, Andriy Batin, Ievgen Chernat, Hanna Chernat, Andriy Koval, Bohdana Denisyuk, Ilya Strelnikov.
про місце | the site
Набережна під Панским парком - одна з зон, яку громада визначила пріоритетною для реконструкції. Наразі це природний берег річки, де мешканці вже створили собі невеличкий пляж для відпочинку, проводять заходи, рибалять та відпочивають. Після зустрічі з громадою та муніципалітетом, ми всередині команди напрацювали концепцію оновлення простору з урахуванням природних особливостей місцевості та побажань мешканців. Концепція включала в себе створення трьох принципових просторів: пляжу, ветеранського куреню та амфітеатру.
The embankment near Pansky Park is one of the areas that the community identified as a priority for reconstruction. Currently, this is a natural river bank, where residents have already created a small beach for themselves, hold events, fish and relax. After a meeting with the community and the municipality, we within the team worked out the concept of renewing the space, taking into account the natural features of the area and the wishes of the residents. The concept included the creation of three principle spaces: the beach, the veteran's house and the amphitheater.
концепція | concept
Новий обʼєкт розміщений на схилистому березі ріки між місцевим пляжем — улюбленим місцем макарівців — і дорогою-підʼїздом до набережної. Наявний схил відкриває чарівні види на річку і захід сонця, що зробить новий простір справжнім серцем набережної в Макарові. Образ водяних лілій, які органічно слідують за формою хвиль та берегу надихнув на створення об’єкта, який буде слідувати формі рельєфу і, ніби, спускатись по ньому до ріки, формуючи комфортний простір для зібрань і відпочинку.
The new facility is located on the sloping bank of the river between the local beach — a favorite place of Makariv residents — and the access road to the embankment. The existing slope opens up magical views of the river and the sunset, which will make the new space the real heart of the embankment in Makarov.The image of water lilies that organically follow the shape of the waves and the shore inspired the creation of an object that will follow the shape of the relief and, as it were, descend along it to the river, forming a comfortable space for gatherings and relaxation.
Дизайн простору передбачає модульність елементів, що дає можливість з часом доповнювати його новими функціями та легко запланувати етапність реалізації.
The design of the space assumes the modularity of elements, which makes it possible to supplement it with new functions over time and easily plan the stages of implementation.
Найбільш важливим джерелом натхнення для цього проєкту є природне узбережжя річки. Після його очищення та створення штучних насипів, природний ландшафт з часом відновився, трави і очерет почали знову рости, зберігаючи його природність. Одним з основних принципів було збереження цієї природної краси у проєкті, тому всі елементи були розроблені з урахуванням наявного ландшафту, намагаючись мінімізувати вплив на нього.
The most important source of inspiration for this project is the natural coast of the river. After its cleaning and the creation of artificial embankments, the natural landscape was restored over time, grasses and reeds began to grow again, preserving its naturalness. One of the main principles was to preserve this natural beauty in the project, so all elements were designed taking into account the existing landscape, trying to minimize the impact on it.
амфітеатр | amphitheatre
Основним елементом дизайну є коло, яке обране через його природність та елегантність у поєднанні з природним середовищем. Обʼєкт складається з двох модулів, щоб бути адаптивним та легко розширюватись у майбутньому. Враховуючи, що проєкт може збільшуватися, важливо, щоб дизайн був гнучким і простим. Зараз це може бути амфітеатром і пірсом, але в майбутньому спроститься чи розширюватиметься залежно від потреб спільноти.
Одна з ключових ідей це те, що наш дизайн розміщений над природним ландшафтом, дозволяючи рослинам і тваринам вільно зростати та пересуватись. Це дозволяє нам не втручатись у біологічний шар, але створювати платформу з видом на річку для спостереження та відпочинку.
The main element of the design is the circle, which was chosen for its naturalness and elegance in combination with the natural environment. The object consists of two modules to be adaptive and easily expandable in the future. Considering that the project can grow, it is important that the design is flexible and simple. It may now be an amphitheater and a pier, but in the future it will be simplified or expanded depending on the needs of the community.
One of the key ideas is that our design sits above the natural landscape, allowing plants and animals to grow and move freely. This allows us not to interfere with the biological layer, but to create a platform overlooking the river for observation and relaxation.
One of the key ideas is that our design sits above the natural landscape, allowing plants and animals to grow and move freely. This allows us not to interfere with the biological layer, but to create a platform overlooking the river for observation and relaxation.
пляж | shore
Ми вже стежили за процесами та ідеями, які виникають у громади. Наразі там є пляж, де привезений пісок створив певний простір для взаємодії з водою. Це інтуїтивний простір для спілкування з водою. Зараз там вже проростає трава, і межа між природою та штучним пляжем поступово зникає. Виникла органічна ідея розширити пляж і надати більше простору для цієї взаємодії, оскільки є така потреба.
Також у громади є ідея створення майданчика для гри у волейбол і проведення змагань, а також побудови трибун для спостереження за матчами. Оскільки змагання не відбуваються часто, ці трибуни мають використовуватися також для відпочинку. Таким чином, ідея розширення пляжу вийшла з наявних ситуацій та певних побажань громади щодо розвитку цієї зони.
We have already followed the processes and ideas that arise in the community. Currently, there is a beach there, where the imported sand has created a certain space for interaction with the water. It is an intuitive space for communicating with water. Now grass is already growing there, and the border between nature and artificial beach is gradually disappearing. An organic idea arose to expand the beach and provide more space for this interaction, because there is such a need.
The community also has the idea of creating a playground for playing volleyball and holding competitions, as well as building stands for watching matches. Since competitions do not take place often, these stands should also be used for recreation. Thus, the idea of expanding the beach emerged from the existing situations and certain wishes of the community regarding the development of this area.
The community also has the idea of creating a playground for playing volleyball and holding competitions, as well as building stands for watching matches. Since competitions do not take place often, these stands should also be used for recreation. Thus, the idea of expanding the beach emerged from the existing situations and certain wishes of the community regarding the development of this area.
ветеранський курінь | veteran's house
ескіз ветеранського куреня від Спілки ветеранів
архітектурна ескіз-пропозиція
Будинок Ветеранів влаштований як амфітеатр. Це платформа на палях, відділена від землі, оскільки ми хотіли мінімізувати вплив на навколишнє середовище. Платформа має круглу форму, щоб гармоніювати з іншими елементами простору. На платформі споруджена легка конструкція, яка забезпечує комфортне проведення часу як влітку, так і взимку.
Всередині розташований камін, який взимку обігріває приміщення, а влітку служить місцем для багаття, навколо якого можна зібратися і поспілкуватися в затишній атмосфері.
"Ветеранський курінь відповідає сучасним вимогам. Є проблематика, що ветерани потребують реабілітації та реінтеграції в суспільство. Існує специфічний запит на створення простору, який буде обмежений для загального доступу, але доступний для ветеранів. Спілка ветеранів під час зустрічей активно наполягала на створенні такого простору."
The Veterans' House is arranged as an amphitheater. It is a platform on stilts, separated from the ground, as we wanted to minimize the impact on the environment. The platform has a round shape to harmonize with other elements of the space. A light structure is built on the platform, which ensures a comfortable pastime both in summer and in winter.
Inside, there is a fireplace that heats the room in winter, and in summer serves as a place for a bonfire, around which you can gather and chat in a cozy atmosphere.
Inside, there is a fireplace that heats the room in winter, and in summer serves as a place for a bonfire, around which you can gather and chat in a cozy atmosphere.
"The veterans' smoking room meets modern requirements. There is a problem that veterans need rehabilitation and reintegration into society. There is a specific request to create a space that will be limited to public access, but accessible to veterans. The veterans' union during meetings actively insisted on creating such a space."
