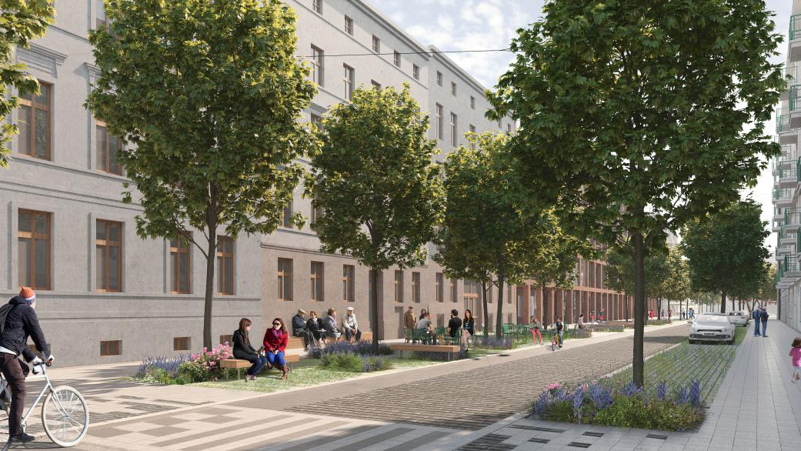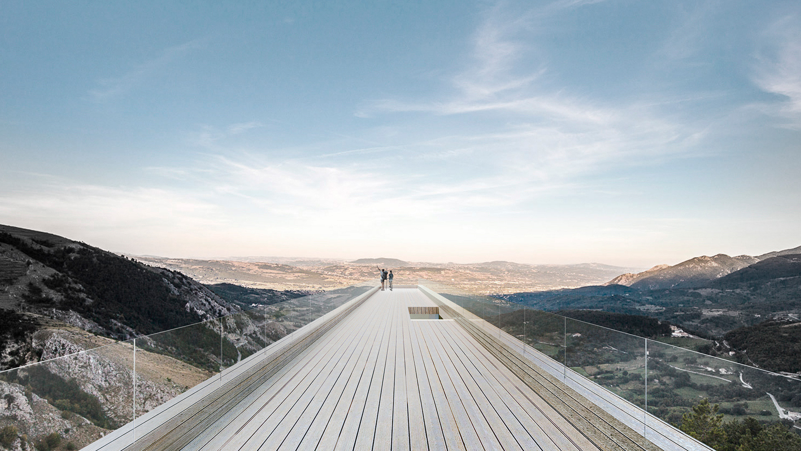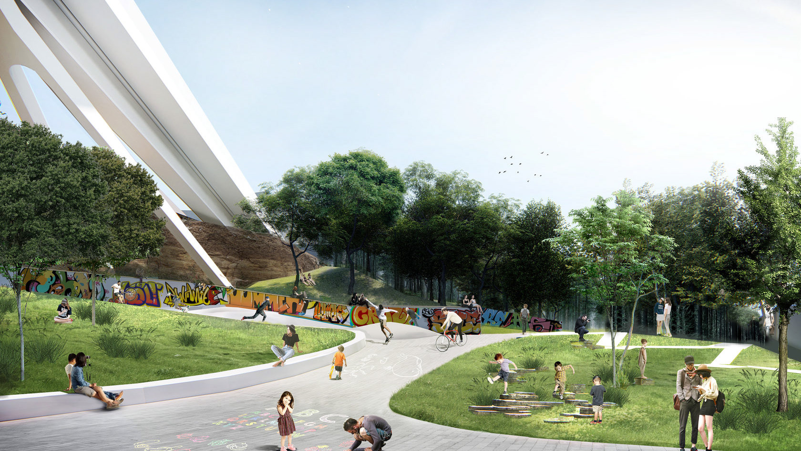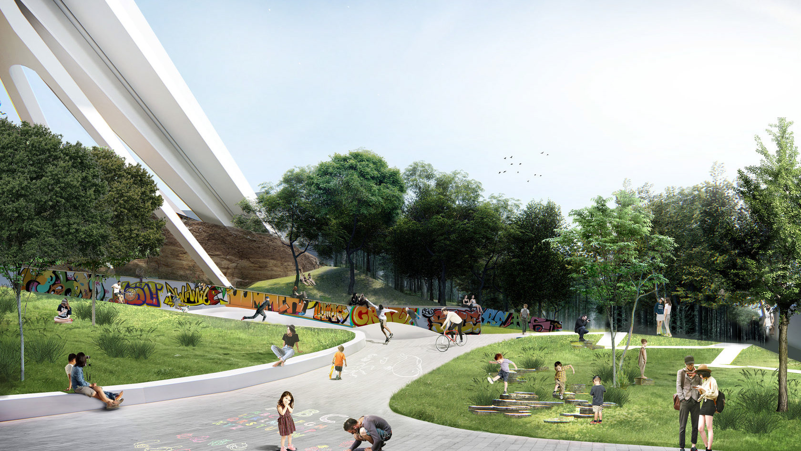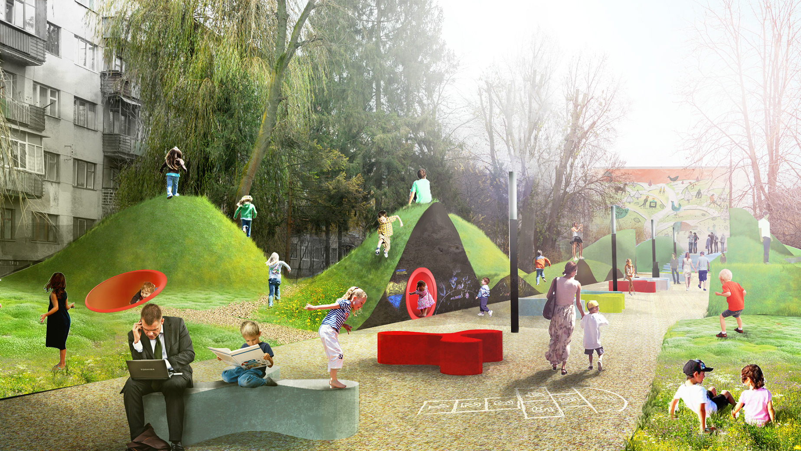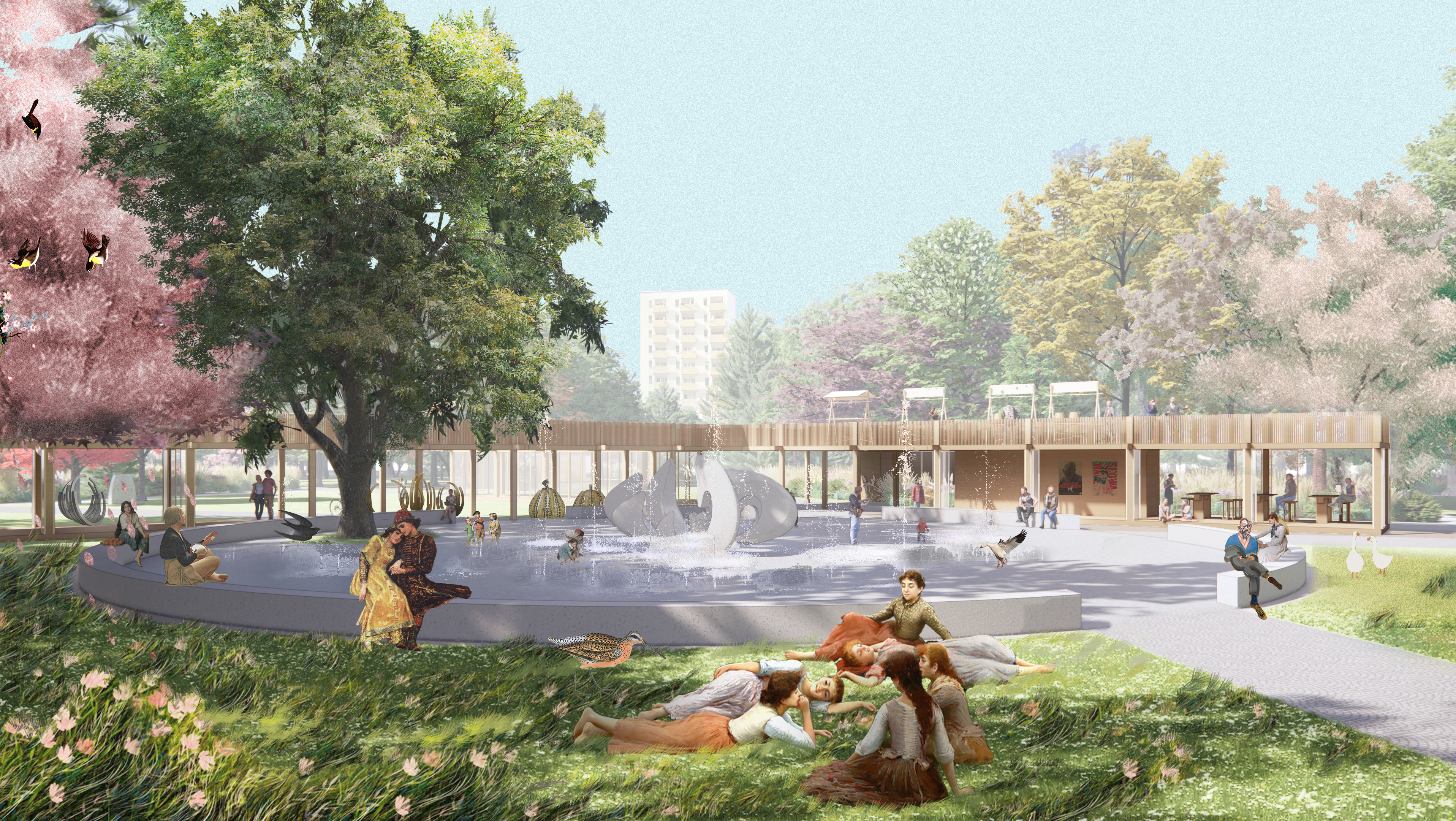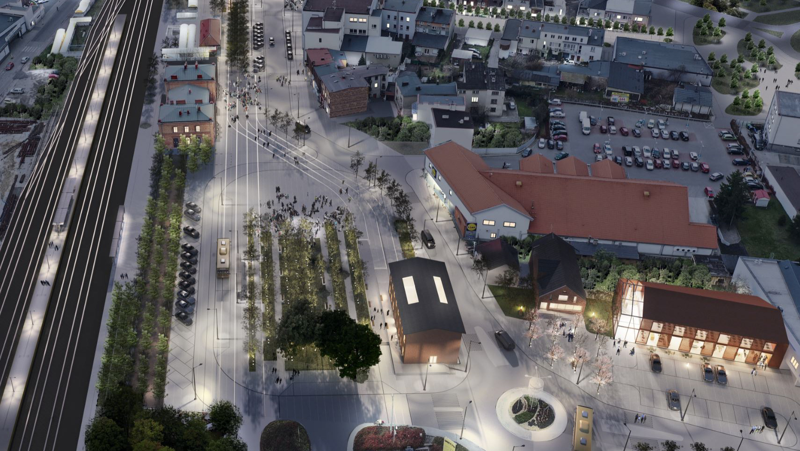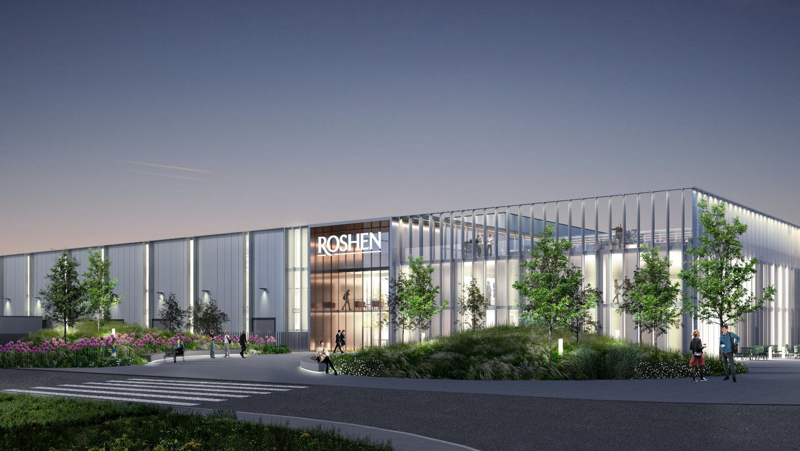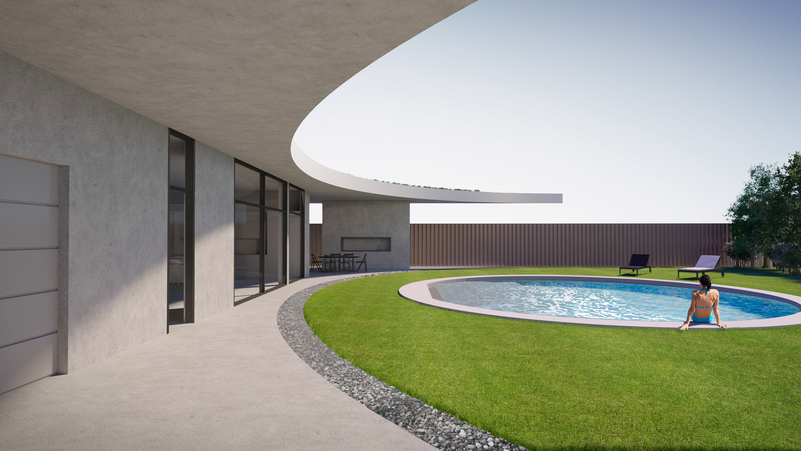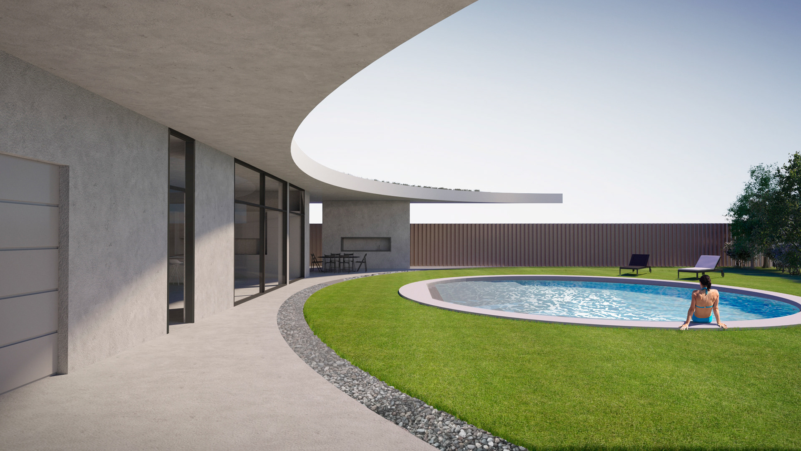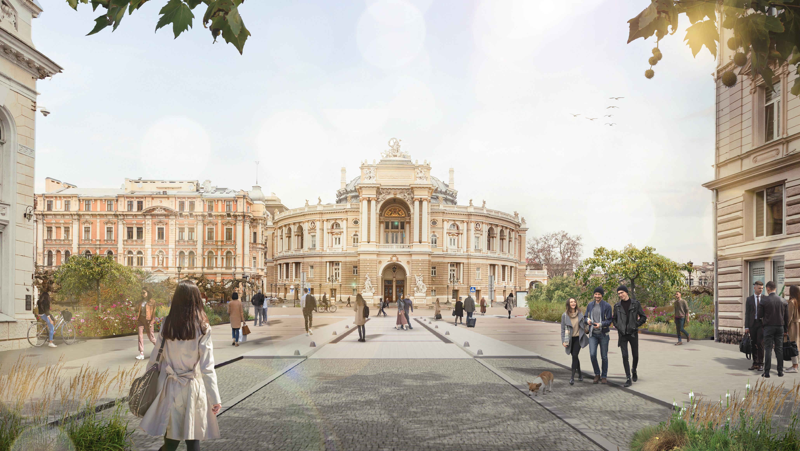конкурсний проект | competition project
розташування | location: Lutsk, Ukraine
площа | area: 3 624 m²
рік | year: 2019
команда проєкту | project team:
настрій | mood
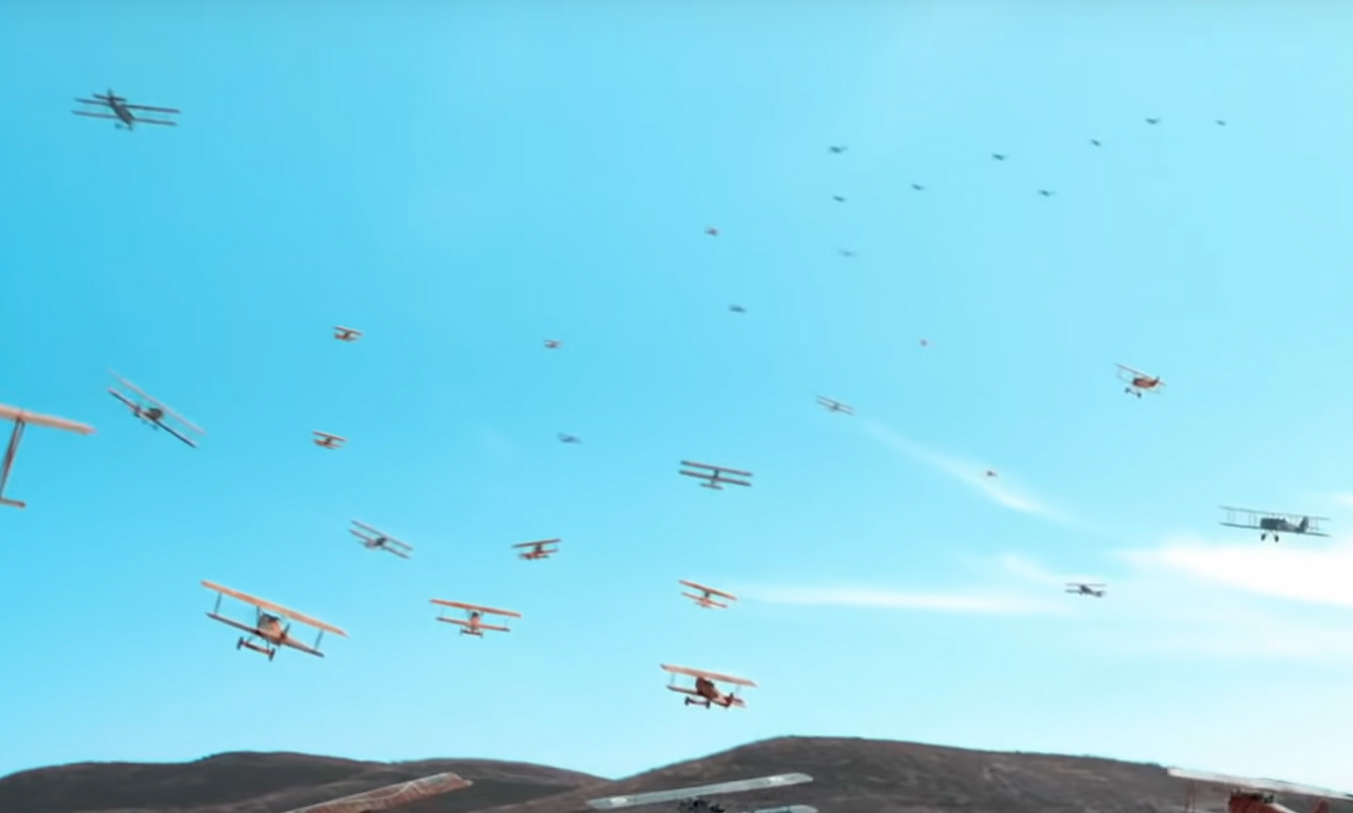
The Aviator (2004)

bird flying
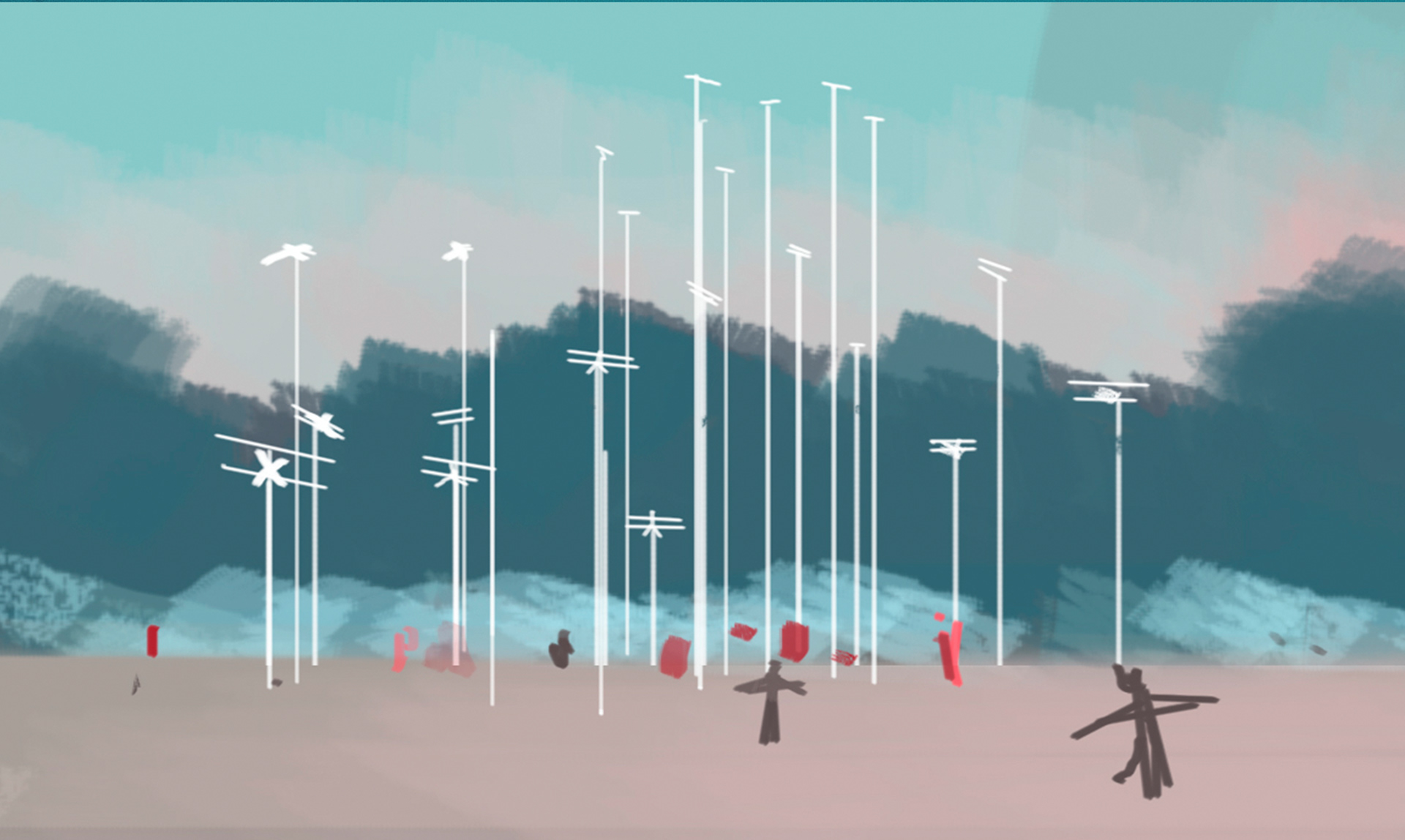
our sketch
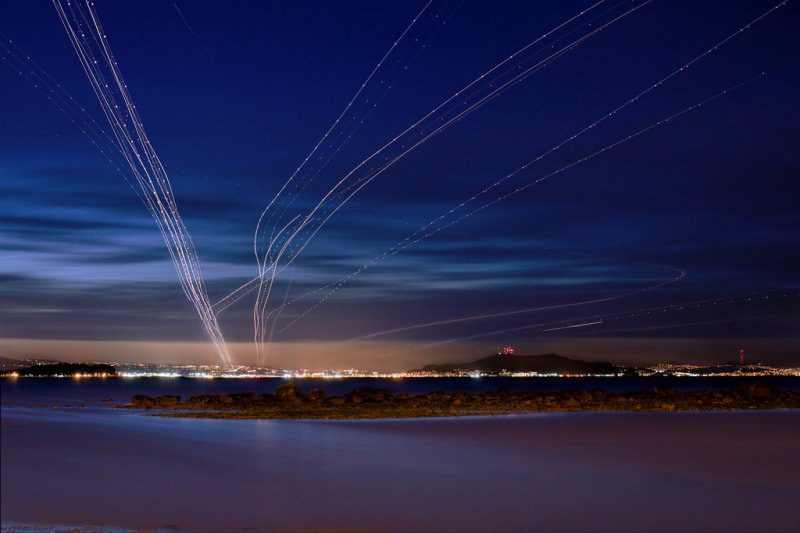
flight path of the aircraft

траєкторія польоту літака
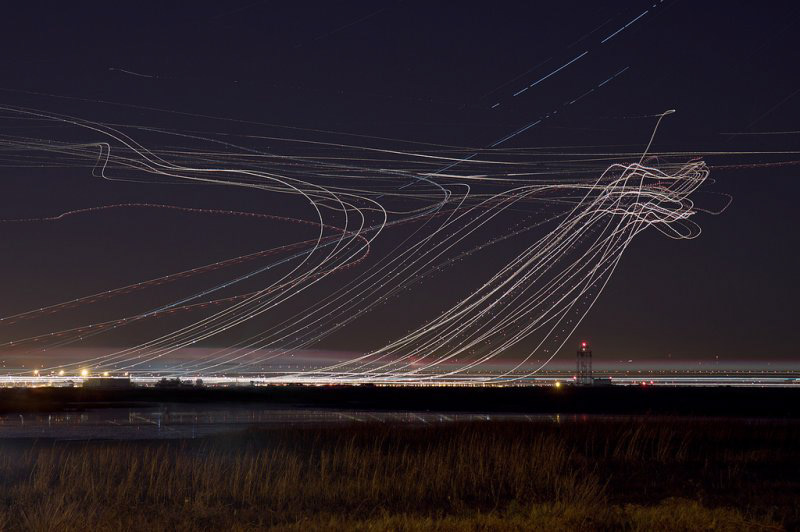
траєкторія польоту літака
цікаві факти | fun facts
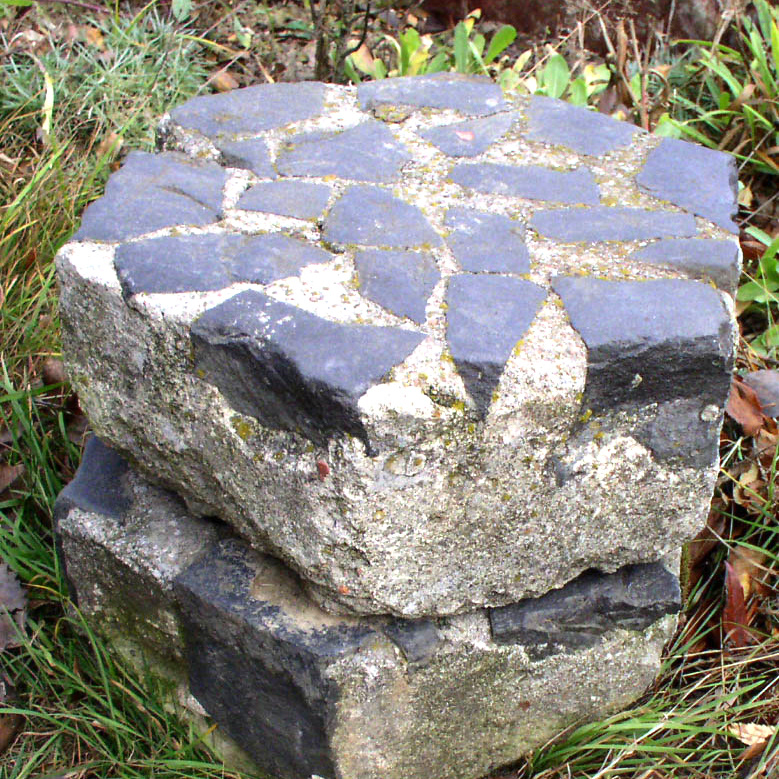

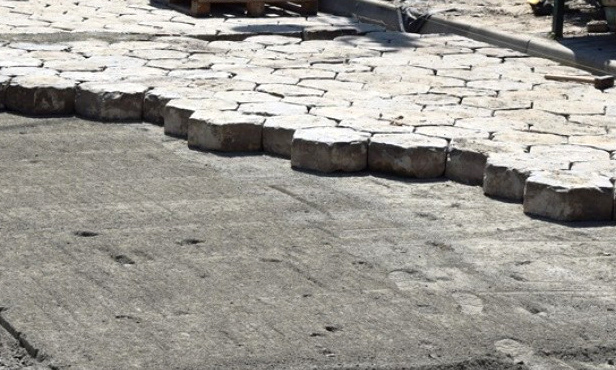
Трилі́нка — бетонна плита для доріг і пішохідних доріжок у формі правильного шестикутника. У Луцьку трилінка в другій половині тридцятих років стала основним видом мощення доріг.
Trilink is a concrete slab for roads and walkways in the form of a regular hexagon. In Lutsk the trilogy in the second half of the thirties became the main type of road paving.
Згідно аналізу зі strava.com, сквер Авіаторів знаходиться на перетині пішохідних транзитів. Сквер використовується велосипедистами не активно, що допомагає визначити його переважно пішохідний характер. Данні висновки впливають на характер активності і швидкості в сквері, а отже і на ширину проходів, кількість та типологію обладнання.
According to an analysis from strava.com, Aviators Square is at the crossroads of pedestrian transits. The square itself is used by cyclists not actively, which helps to determine its mainly pedestrian character. These findings influence the nature of activity and velocity in the garden, and therefore the width of passageways, the number and typology of equipment.
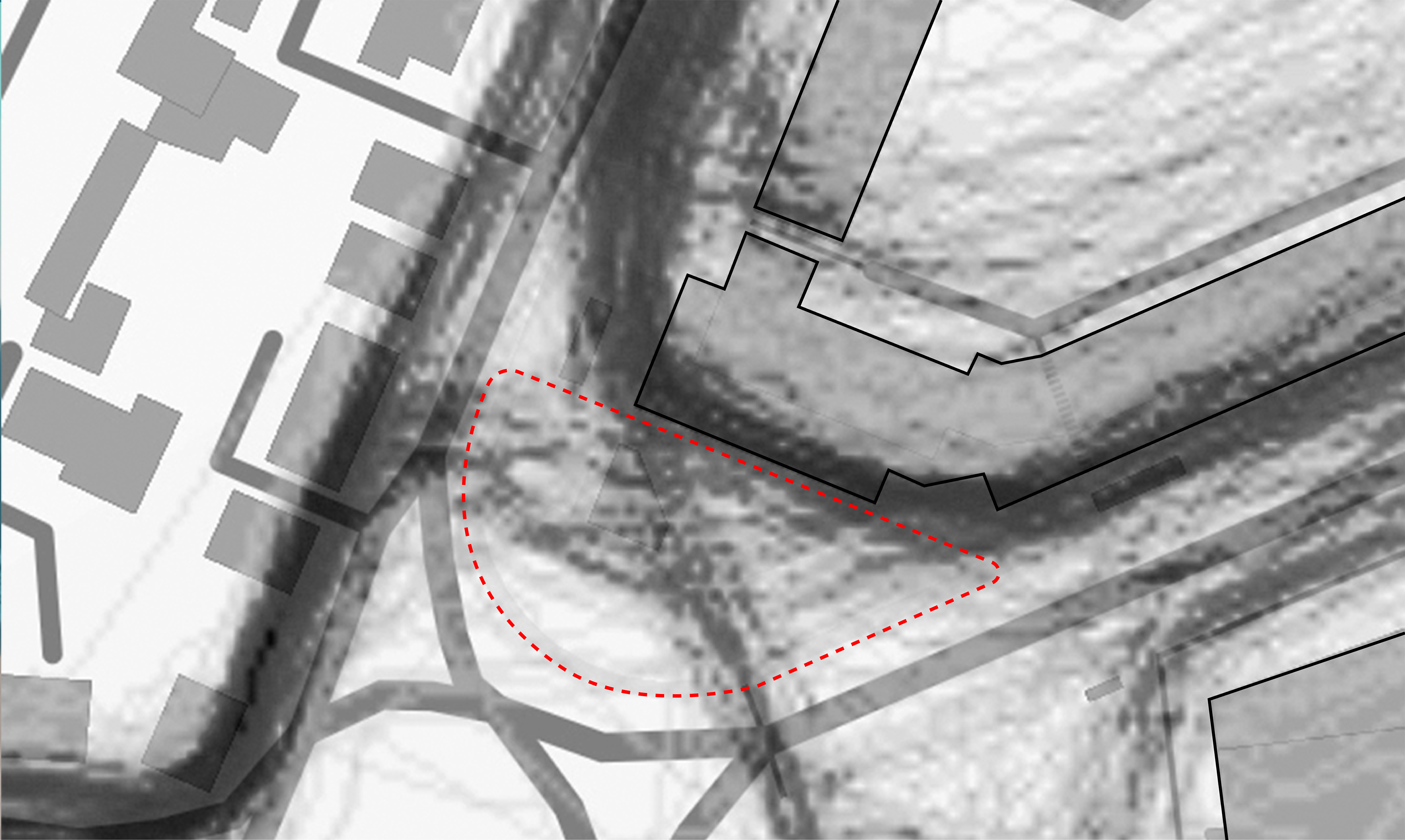
пішоходи / pedestrian
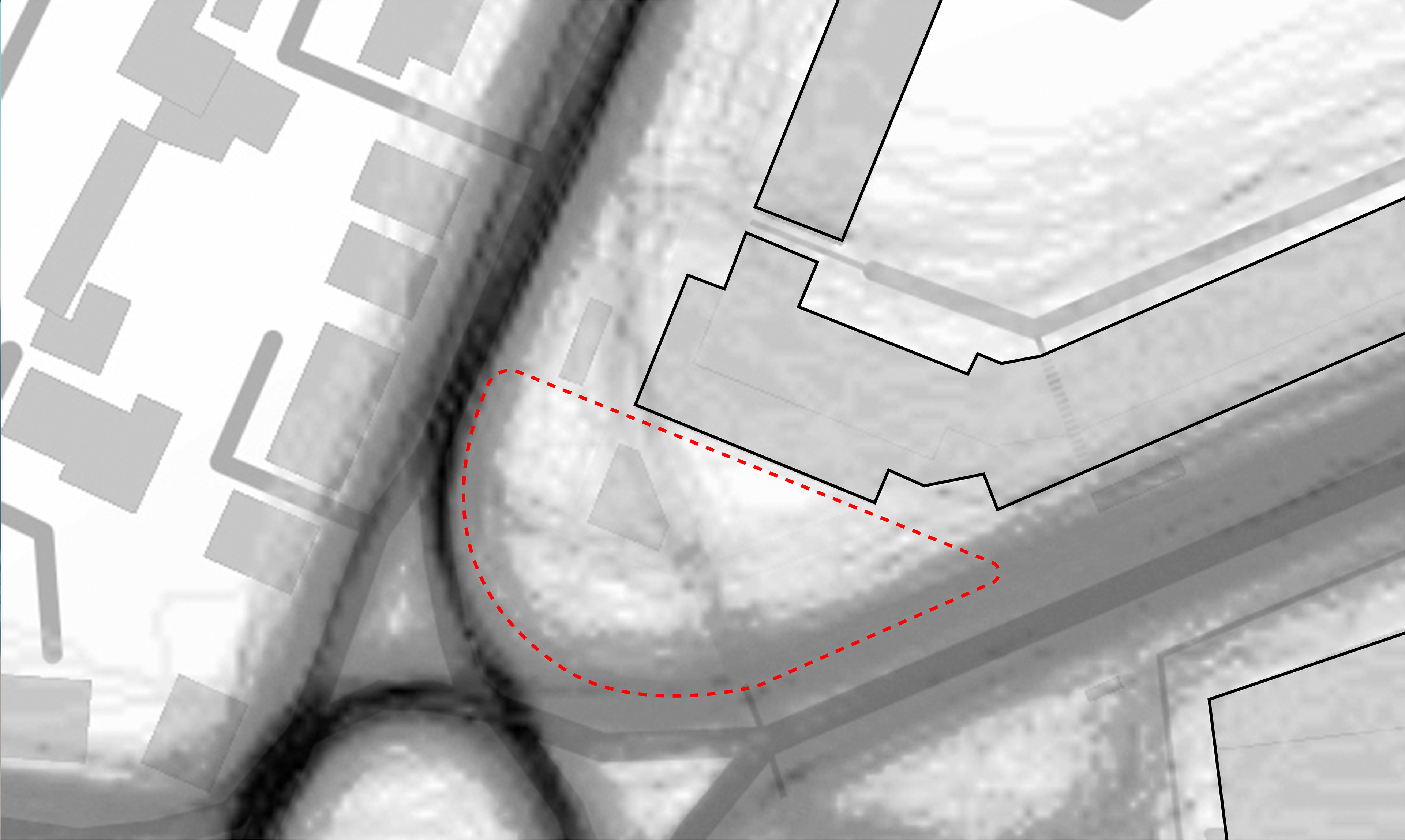
велосипеди / bicycle
вшанування історії авіації Луцька
Авіація для Луцька має важливе значення, бо є частиною самоідентифікації міста. Для когось це символ міста, для когось згадка про певних історичних діячів. Але яким має бути фізичне втілення пам'яті, які ідеї воно має зображати, кому саме має бути присвячено? Розмірковуючи над цими питання наша команда дійшла згоди, що вшанування має відповідати наступним критеріям:
- Бути впізнаваним та втілювати ідею польоту, притаманну йому легкість та свободу;
- Анти Ідеологічний символ, скоріше простий позитивний ніж монументальний.
- Бути інтерактивним, а саме таким щоб спонукати людину до взаємодії.
- Символізувати згуртованість та єдність громади.
honoring aviation history in Lutsk.
Aviation for Lutsk is important because it is part of the city's self-identification. For some, it is a symbol of the city, for others a reference to certain historical figures. But what should be the physical embodiment of memory, what ideas should it represent, whom should it be dedicated to? Reflecting on these issues, our team agreed that the honors should meet the following criteria:
- To be recognizable and to realize the idea of flight, inherent in it ease and freedom.
- Anti Ideological symbol, more positive than monumental.
- To be interactive, namely to encourage people to interact.
- To symbolize cohesion and community unity.
So we came up with the idea of an installation located in the center of the square.
площа, як можливість для різноманітного та зручного відпочинку
Крім символічності, площа має бути зручним міським простором, де різні групи населення можуть знайти собі місце для дозвілля та відпочинку. Наразі площа використовується як транзит, а нашою метою є створити такий простір який би заохочував людей проводити більше часу на вулиці, адже це є неодмінна умова якості життя.
транзит => транзит+тривале перебування
Водночас ми не хотіли докорінно змінювати структуру площі, адже пішохідні зв'язки переважно задовольняють основні напрямки руху, а досить велика кількість дерев має бути збережена, а отже зони озеленення залишаються на тих самих місцях. Тому наш проєкт більшою мірою зосереджений на тому що є в безпосередньому контакті з людиною та стимулює її тривале та комфортне перебування на площі. А саме: ми запропонували різноманітні місця для сидіння, створили додаткові пішохідні напрямки, використовували різні покриття, для забезпечення різних за настроєм зон.
square, as an opportunity for a varied and comfortable rest.
In addition to symbolism, the area should be a convenient urban space, where different social groups can find a place to relax and fun. Currently, the area is being used as a transit, and our goal is to create a space that would encourage people to spend more time outdoors, as it is an indispensable quality of life condition.
transit => transit + long stay
At the same time, we did not want to radically change the structure of the area, since the pedestrian connections mostly satisfy the main directions of traffic, and a large number of trees have to be preserved, and therefore the landscaping areas remain in the same places. Therefore, our project is more focused on being in direct contact with a person and stimulating his long and comfortable stay on the square. Namely, we offered a variety of seating, created additional pedestrian directions and used different types of pavement in order to provide different mood zones.
вплив: на перетині просторів.
На думку нашої команди, ширина навколишніх вулиць та ширина пішохідних переходів є морально застарілими, адже сучасні міста вже давно надають перевагу пішоходам та користувачам громадського транспорту. В нас також є передчуття, що в майбутньому виникне потреба в перегляді усієї транспортної розв’язки й суміжних площ, як єдиного простору. В цьому випадку може бути доцільним об'єднання озеленення, що знаходиться на кільці та на Сквері “Авіаторів” в єдину паркову зону. Також доречно розглянути більш ефективний пішохідний зв'язок скверу “Авіаторів” з Площею Грушевського.
impact: at the intersection of spaces.
We are sure, that, the width of the surrounding streets and the width of pedestrian crossings are morally obsolete, as modern cities have long favored pedestrians and public transport users. We also have a feeling that in the future there will be a need to reconsider the entire interchange and adjacent areas as a single space. In this case, it may be advisable to combine the greenery, located on the circle and the Aviators Square into a single park area. It is also appropriate to consider a more efficient pedestrian connection of Aviators Square with Hrushevsky Square.
зонування: нові простори
Для того щоб створити різні за настроєм простори та надати відвідувачам можливість вибору, ми умовно поділили площу на різні зони.
“Ліс” і “галявина” це максимально природні зони. Тут ми пропонуємо часткове підвищення рельєфу, а також насадження багаторічних рослин. Це збагатить враження від цих зон, а також створить додатковий захист від шуму та пилу. Також в цих зонах ми спроєктували спеціальну плитку, яка своєю формою та матеріалом нагадує деформовану Трилінку, що є унікальним матеріалом, характерним для Луцька.
“Площа” це найбільша та центральна частина, саме тут розміщується інсталяція “Зліт літаків в небо”. Тут продумані основні пішохідні зв'язки, а також є газон з невисокими підвищеннями де в гарну погоду можна приймати сонячні ванни. “Зона очікування” розрахована на транзит та оснащення зручними лавками для людей, які чекають на свій транспорт.
zoning: new spaces
In order to create different in mood spaces and to give visitors a choice, we conditionally divided the area into different zones.
"Forest" and "meadow" are the most natural areas. Here we offer a partial increase in relief, as well as planting perennial plants. This will enhance the impression of these areas and will also provide additional protection against noise and dust.
Also in these zones we designed a special tile, which in its shape and material resembles a deformed Trilink, which is a unique material characteristic of Lutsk.
Also in these zones we designed a special tile, which in its shape and material resembles a deformed Trilink, which is a unique material characteristic of Lutsk.
The "Square" is the largest and most central part, where the "Airplane Takeoff" installation is located. Basic pedestrian connections are thought out here, as well as a low-rise lawn where sunbathing can be enjoyed in good weather. The "waiting area" is designed for transit and the convenience of benches for people waiting for their transport.
простір для людей
На базі аналізу ми виявили основні напрямки пішохідних потоків, тут ми запроєктували зручне тверде покриття. Елементи, які знаходяться в центрі площі допомагають організувати рух людей. Також ми створили додаткові пішохідні шляхи серед дерев, з метою надати можливість не тільки для транзиту, а й для прогулянки.
space for people
Based on the analysis, we have identified the main directions of pedestrian flows, here we have designed a comfortable hard surface. The elements in the center of the square help organize the movement of people. We have also created additional pedestrian paths among the trees to provide opportunities not only for transit but also for walking.
зліт літаків в небо | airplanes taking off into the sky
Група металевих шпилів різної висоти, кожен з яких завершується об’єктом, що нагадує двигун літака з пропелером. Висота шпилів продиктована траєкторією зльоту літака, таким чином найнижчій доступний для вивчення та взаємодії, а найвищі здіймаються над кронами дерев, що метафорично змальовує зліт літак над поверхнею землі, та стрімке набирання висоти. Скульптурна група не відокремлена від площі, а навпаки, інтегрована в неї. Підсилює ефект зльоту невисоке підвищення на якому розміщується значна частина шпилів.
A group of different heights metal spikes, each terminated by an object resembling a propeller airplane engine. The height of the spies is dictated by the take-off trajectory of the aircraft, thus the lowest available for learning and interaction, and the highest rises above the tree crowns, metaphorically shows the take-off of the aircraft above the ground, and rapid elevation. The sculptural group is not separated from the square, but rather integrated into it. Increases the effect of low rise take-off, which accommodates a large part of the spies.
простір для затишного відпочинку та спілкування
space for cozy relaxation and communication.
Зона яка знаходиться між групою дерев та площею є найбільш комфортною для перебування людей. Проєктом передбачено встановлення тут дворівневої дерев'яної лави, як показують дослідження такі лави мають попит серед користувачів, та збільшують тривалість перебування. Для підсилення відчуття природності в цій зоні використано стабілізований гравій.
The area between the group of trees and the square is the most comfortable for people to stay. The project envisages the installation of a two-level wooden bench here, as studies show, such benches are in demand among users and increase the length of stay. Stabilized gravel was used in this area to enhance the natural feeling.
простір для комфортного очікування та транзиту
space for comfortable waiting and transit.
Ми пропонуємо прибрати чинний газон біля зупинки, бо проаналізувавши пішохідні зв'язки, стає зрозумілим, що люди перетинають його, для того щоб скоротити свій шлях. В результаті утворюється “народні тропи”. Тому проєкт передбачається встановлення твердого покриття в цій зоні, а також встановлення круглих лав навколо дерев.
We suggest removing the existing lawn near the stop, because after analyzing the pedestrian connections, it becomes clear that people are crossing it to shorten their path. As a result, "folk trails" are formed. Therefore, the project envisages the installation of hard cover in this area, as well as the establishment of round benches around the trees.
