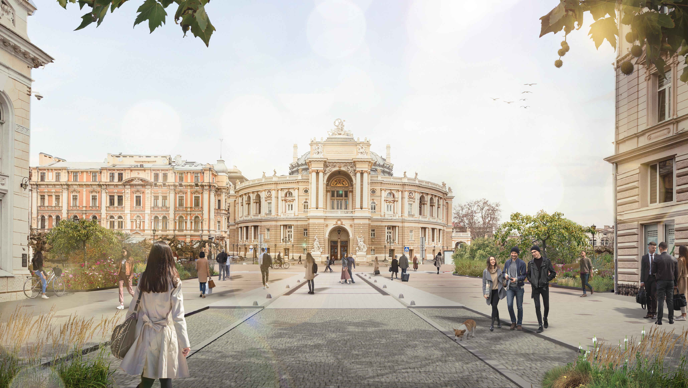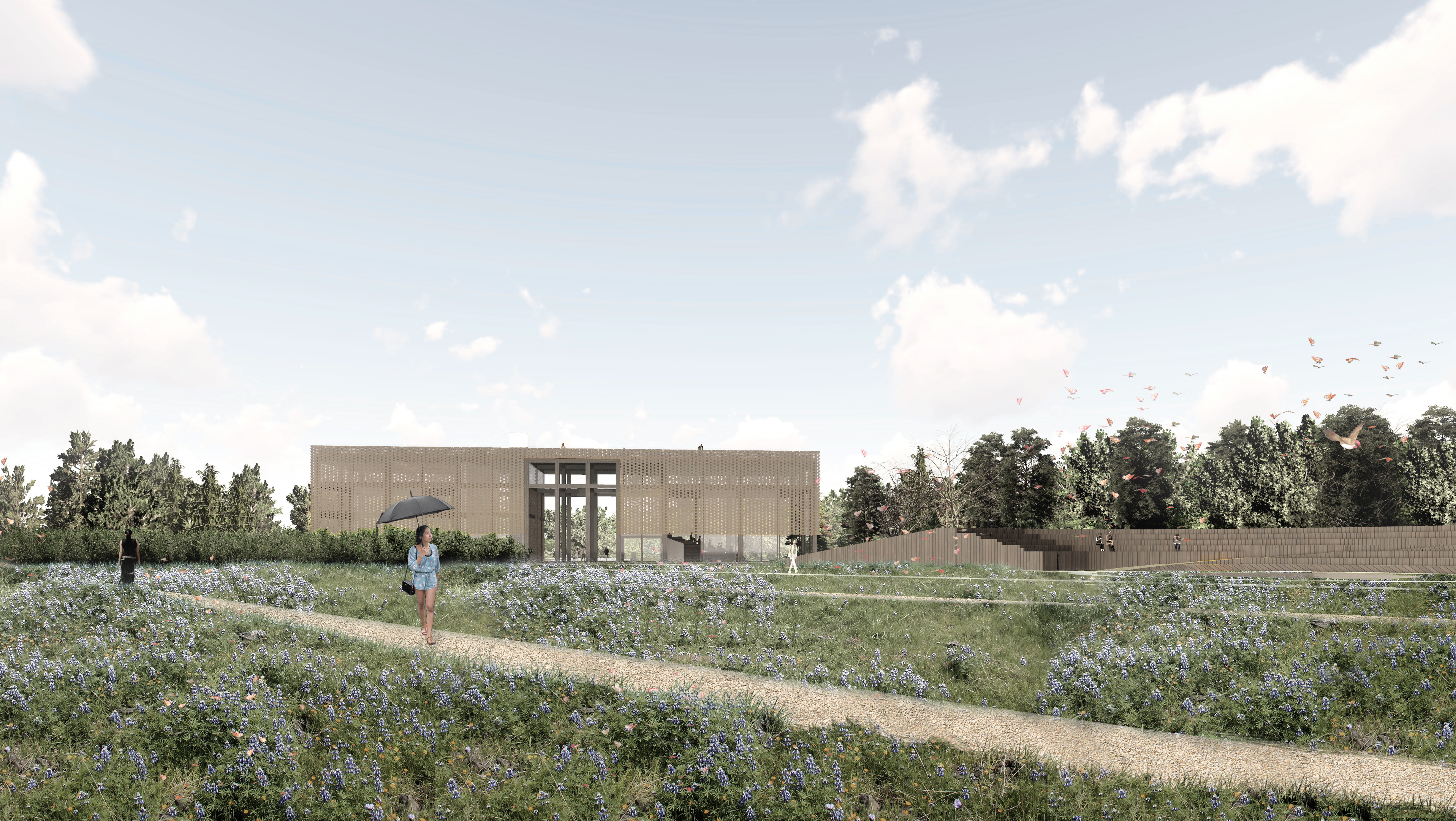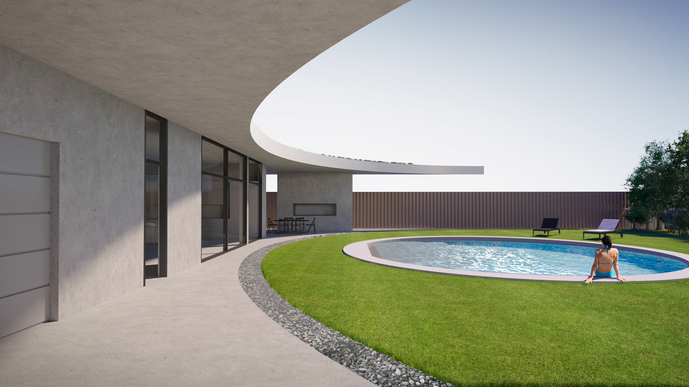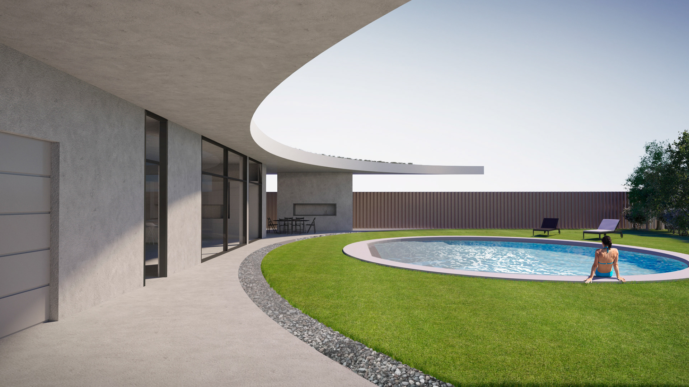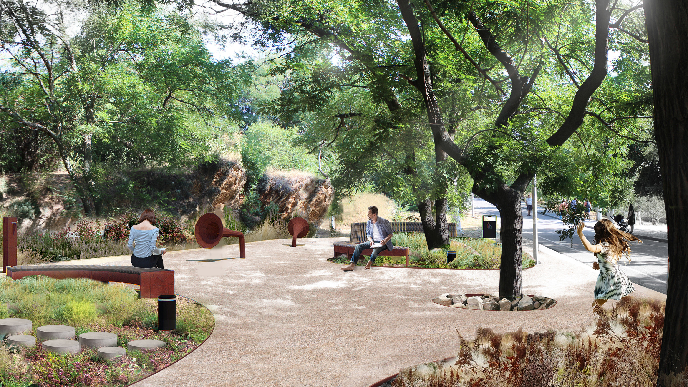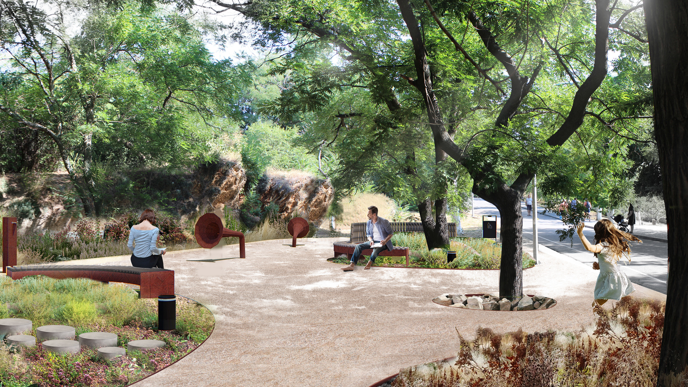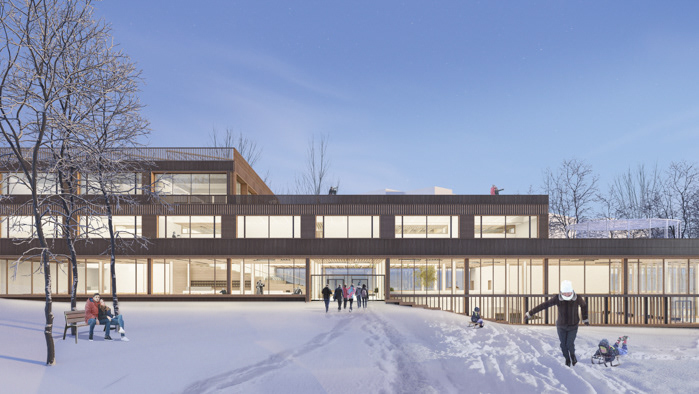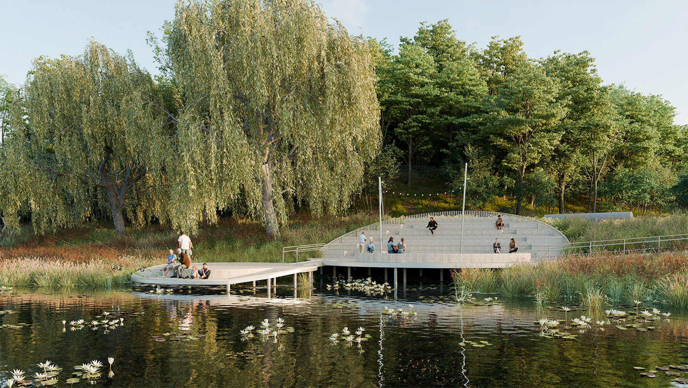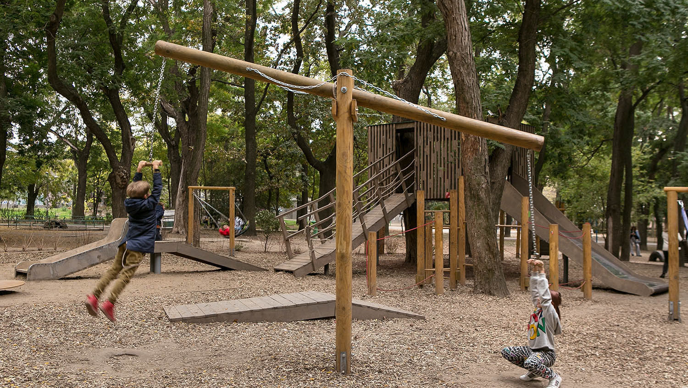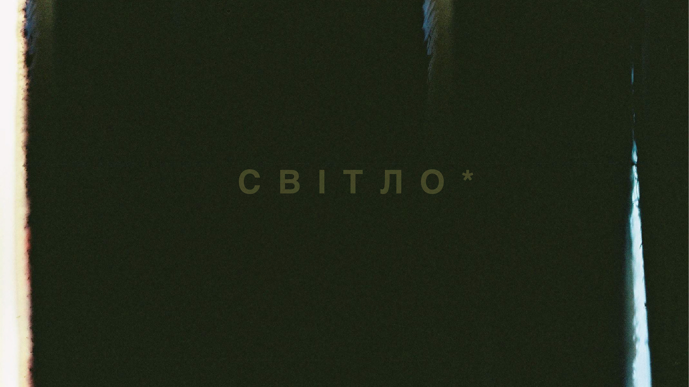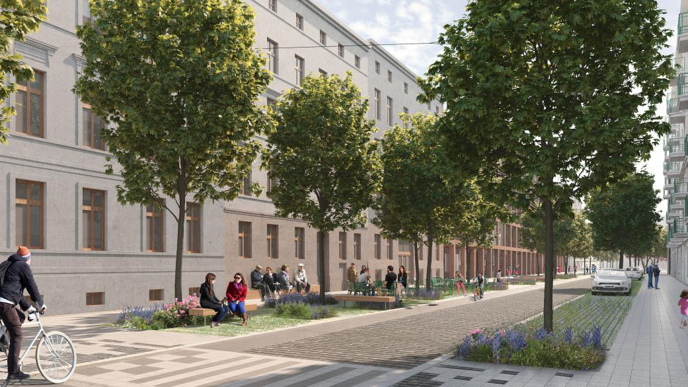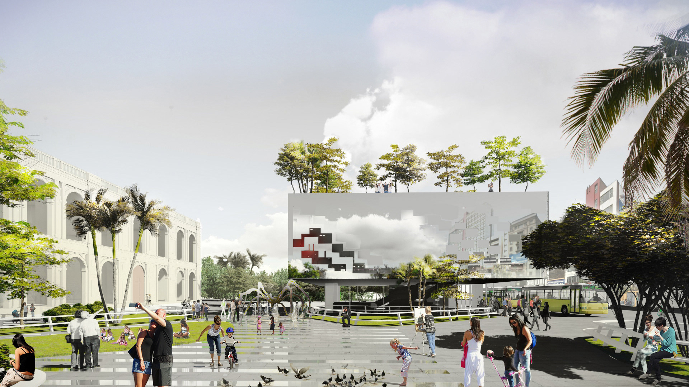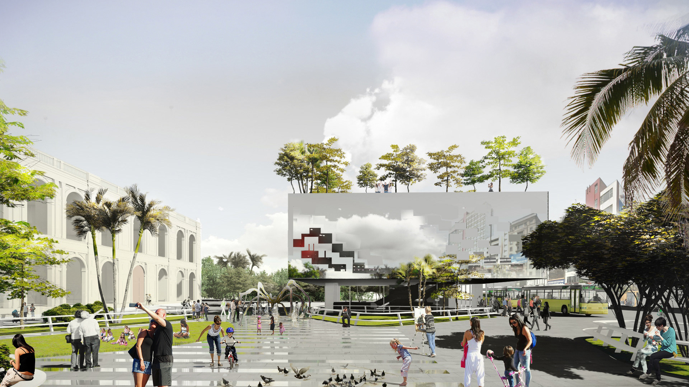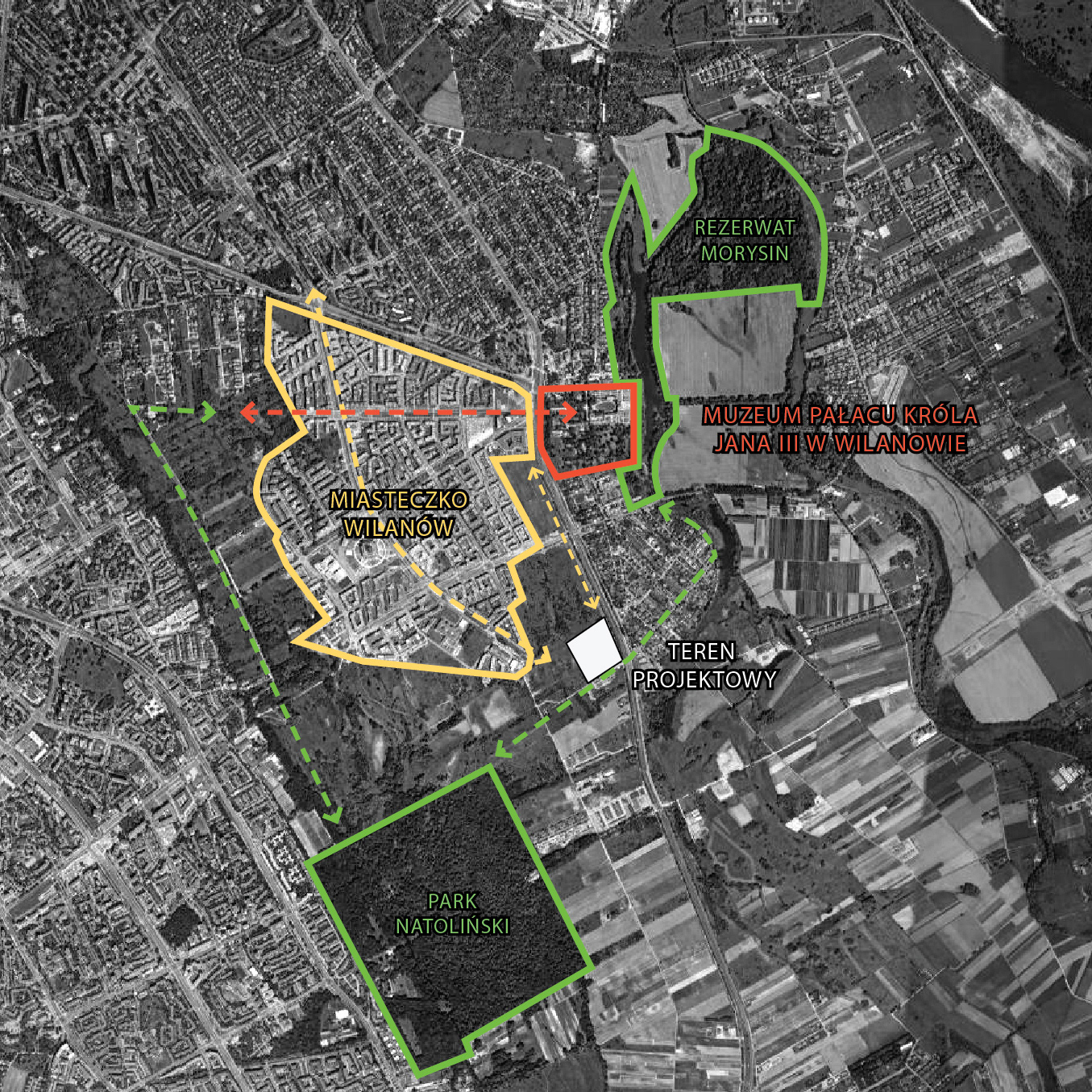
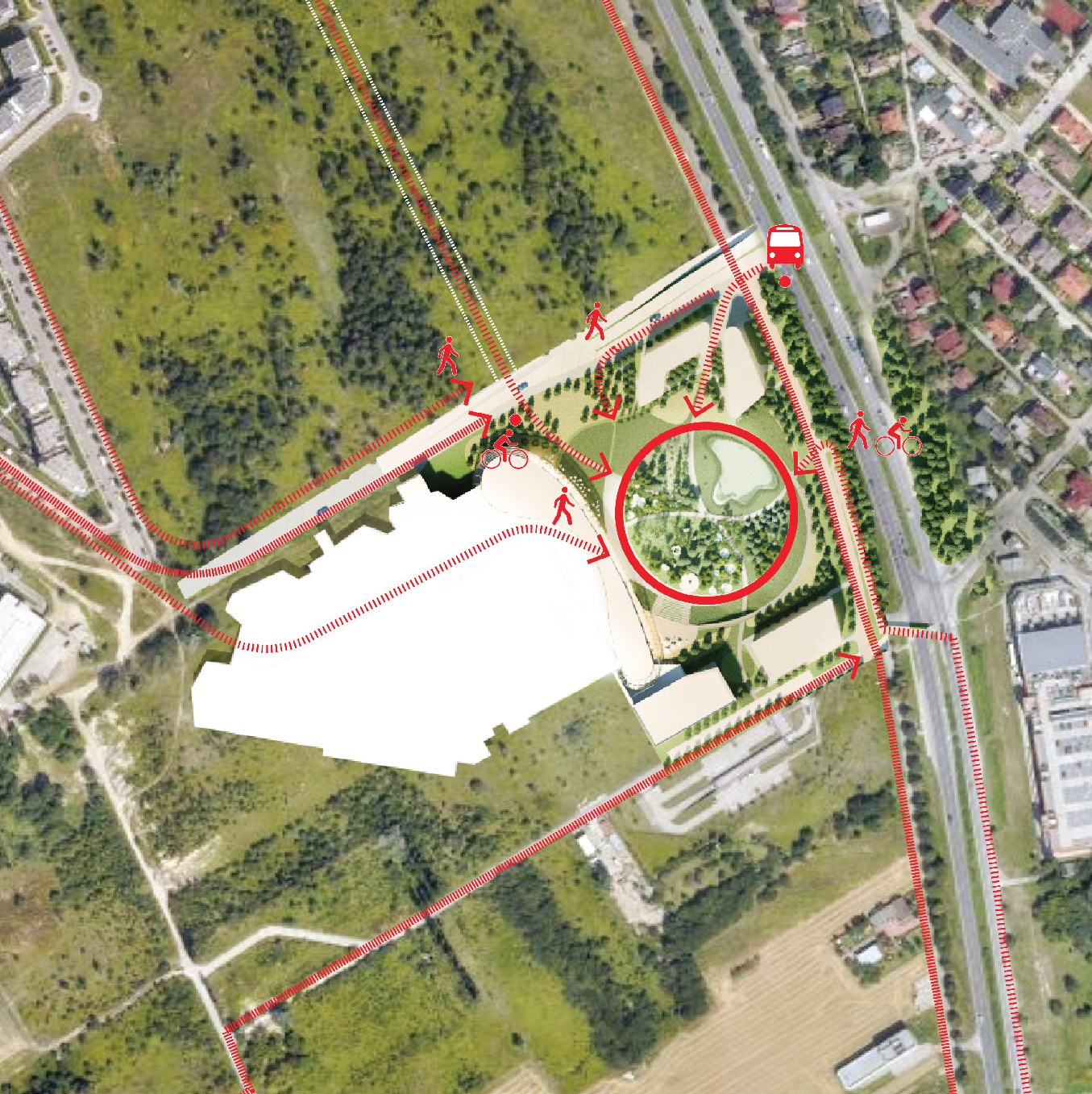
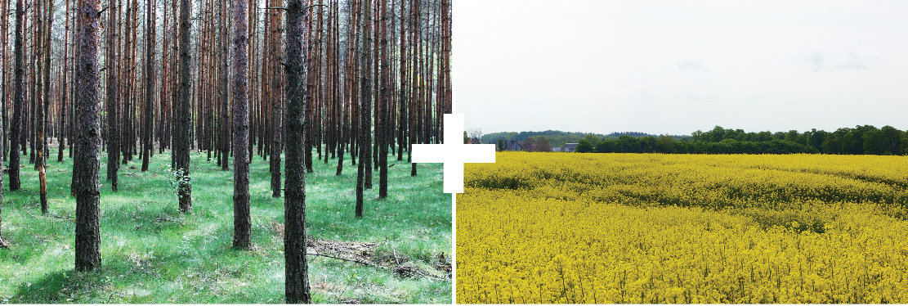

The selection of different levels of landscaping, including trees, refers to species specific to the Mazovia region. The reservoir in the forest landscape symbolizes lakes and wetlands, which are also characteristic of the northern part of the lowlands.
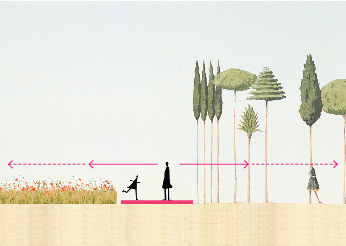
два пейзажи | two landscapes
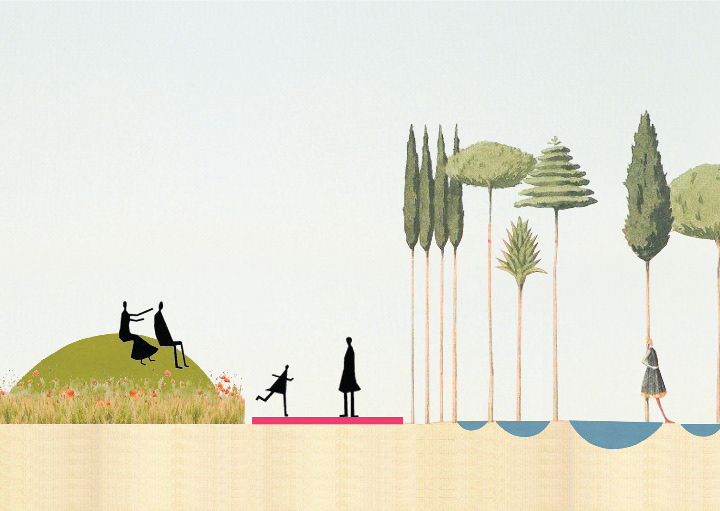
особливості пейзажів | landscapes' features
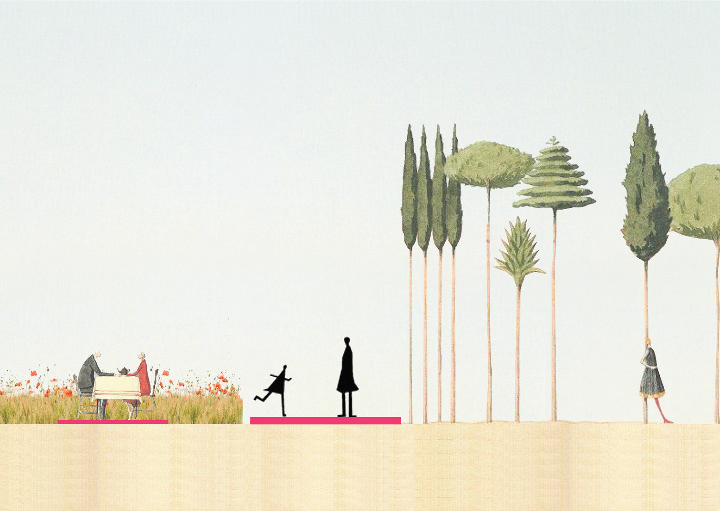
постійна програма | permanent program
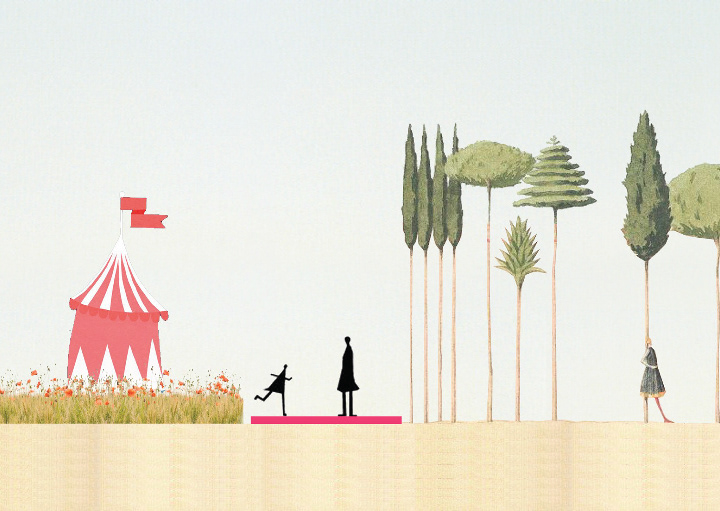
програма подій | event program
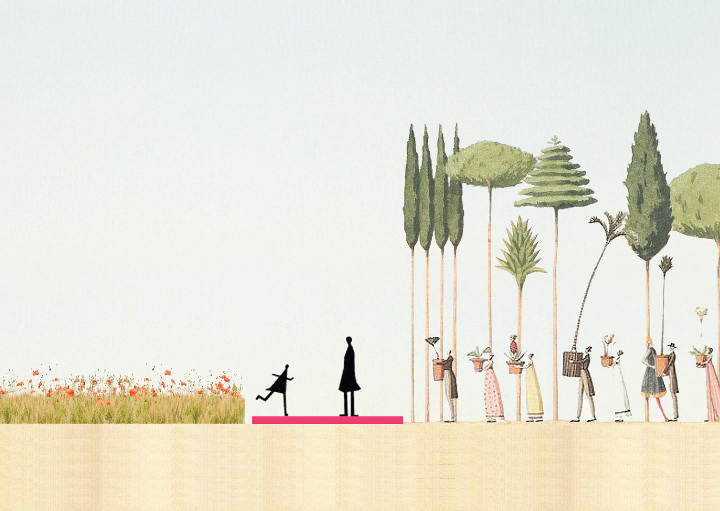
парк для громади | park for community
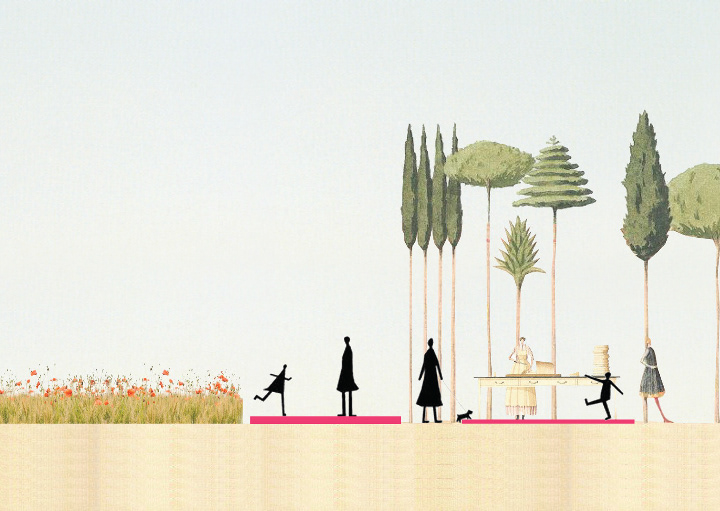
парк для всіх | accessibility
вид на звʼязок парку та оранжереї | orangery and park connection view
вид на зелений острів з південного входу | green island view from Northern entrance
Raingardens are in the form of small green lakes, which are connecting during heavy rain. The collected water will gradually penetrate to ecosystem. The pools are planned to be placed directly in the ground, using a system of layers with different level of permeability and water absorption.
вид на озеро з пагорбу | lake view from the hill
вид на озеро з лісу | lake view from the forest
ділянка з озeром, фрагмент майстерплану | master plan fragment of the lake area
- reservoir consists of: deepening, transition zone and shallow water (for different groups of organisms);
- deeper places provide water conservation during periods of drought;
- planting of aquatic plants is provided (creation of habitat for different species of aquatic organisms);
- the more diversified coast, provides more diverse habitats and micro-villages.
розріз ділянки з озером | section of the lake area
50% - shallow water (30-40 cm);
30% - water of medium depth (approximately 1 m);
20% - deep places (over 1 m).
рівень наповнення водойми | level of filling the reservoir
вид на сцену та амфітеатр | amphitheatre and scene view
фасад амфітеатру | amphitheatre facade
розріз амфітеатру та сцени | amphitheatre and scene section
вид на ігровий майданчик | playground view
ігровий майданчик, фрагмент майстерплану | master plan fragment of the playground
фасад ігрового майданчику | playground facade
вид на парк з дрону | bird eye park view
