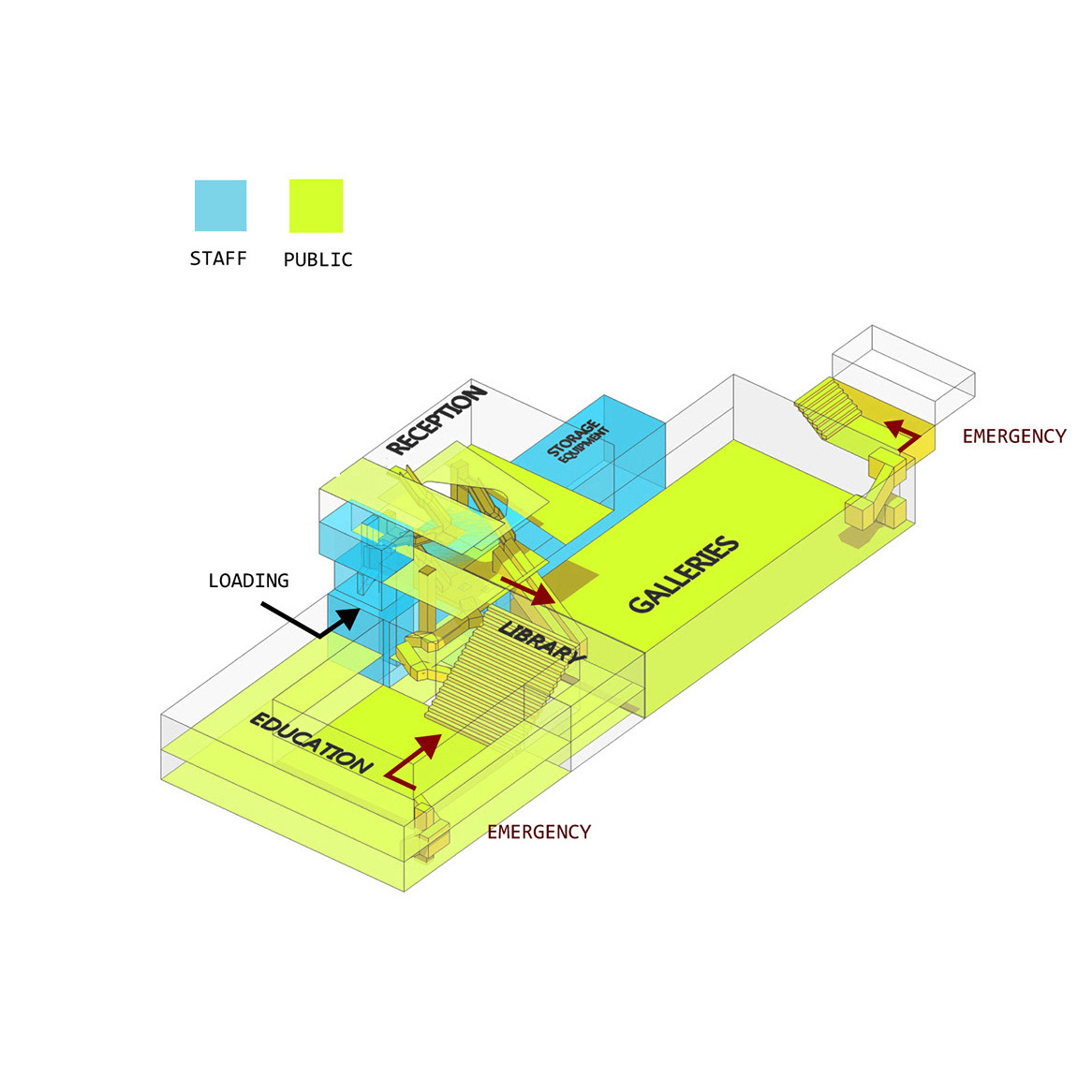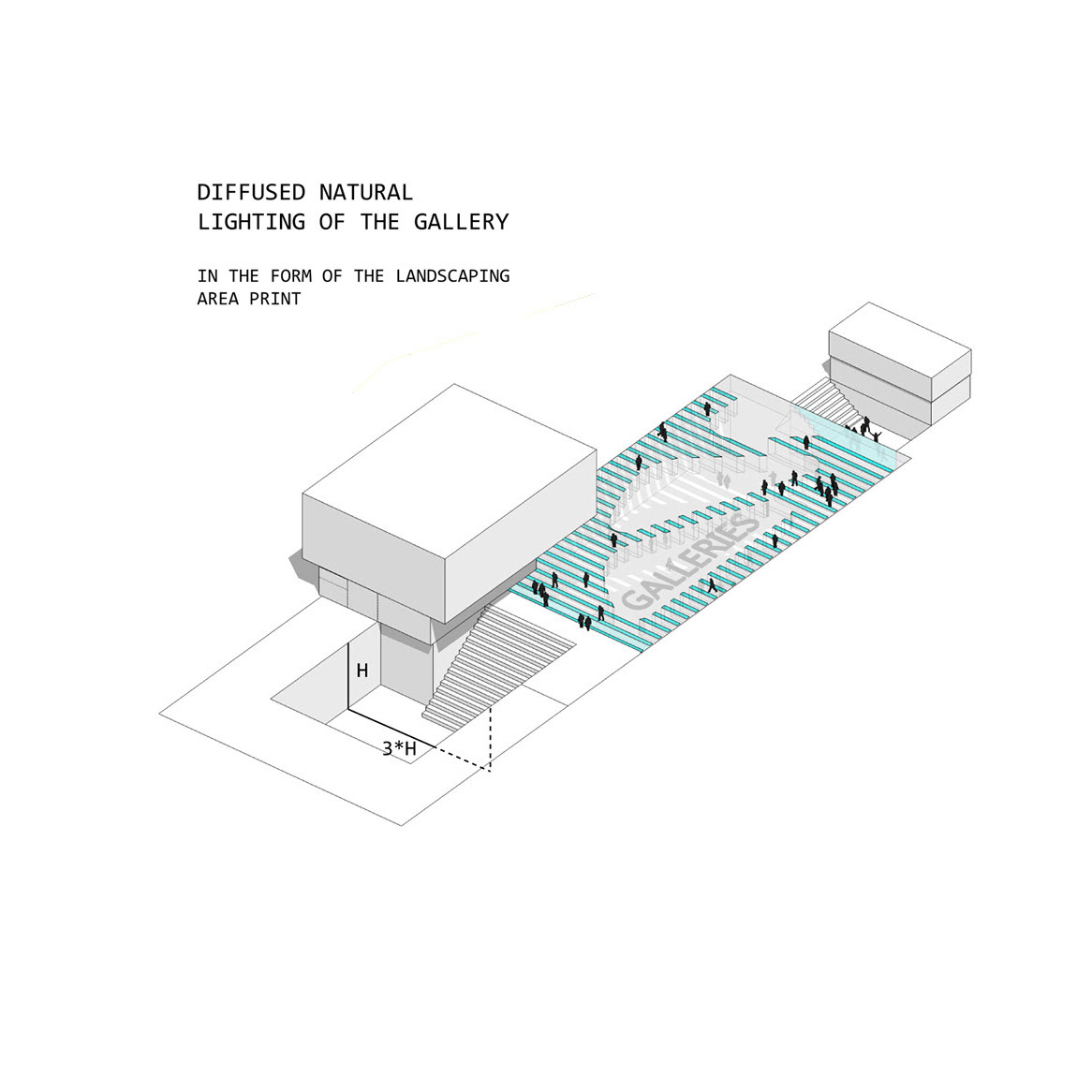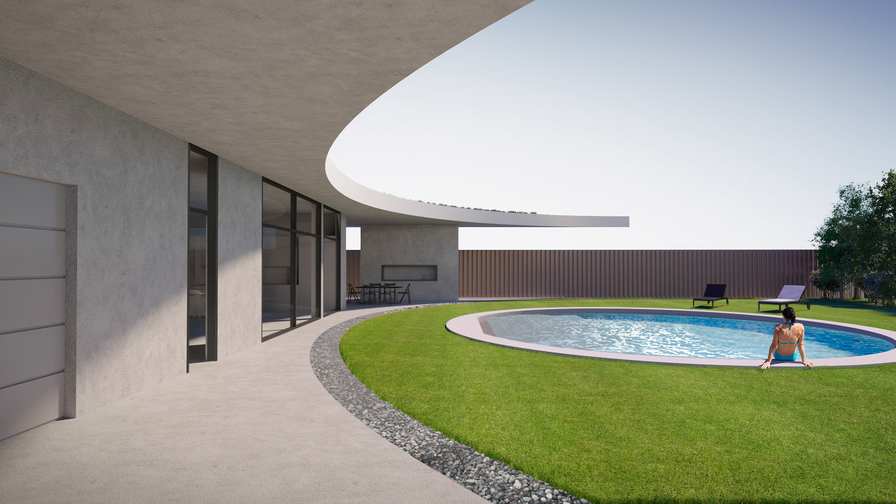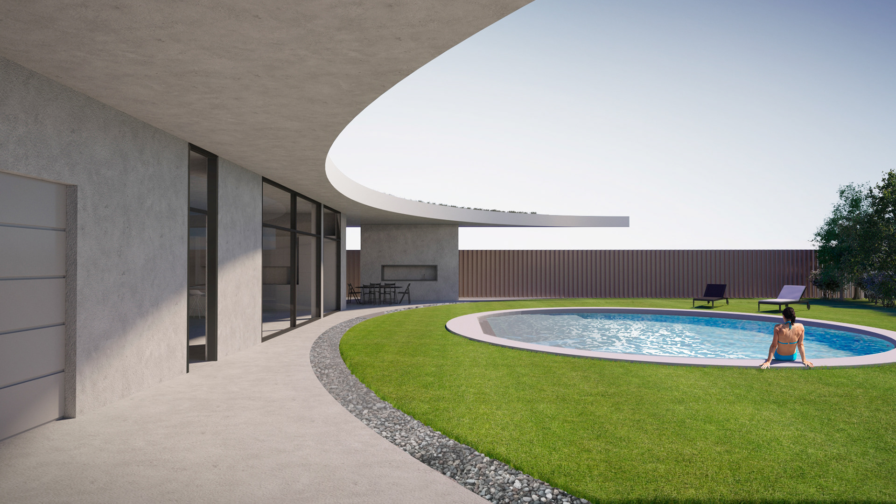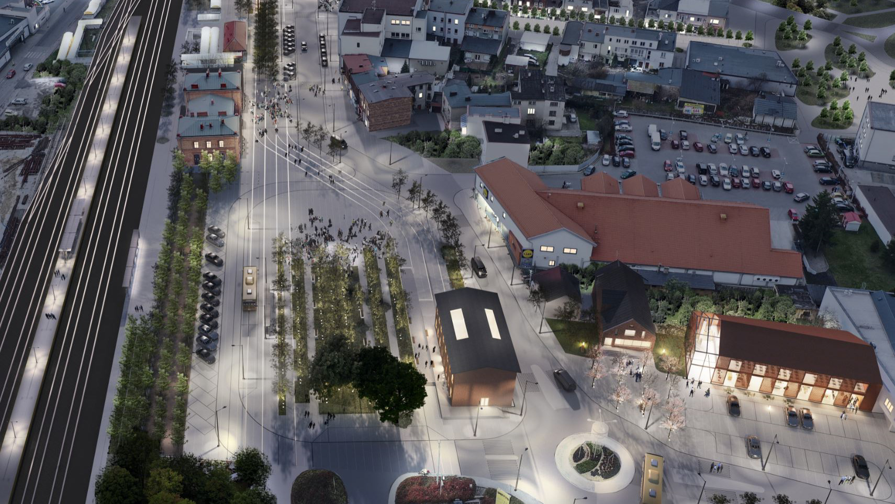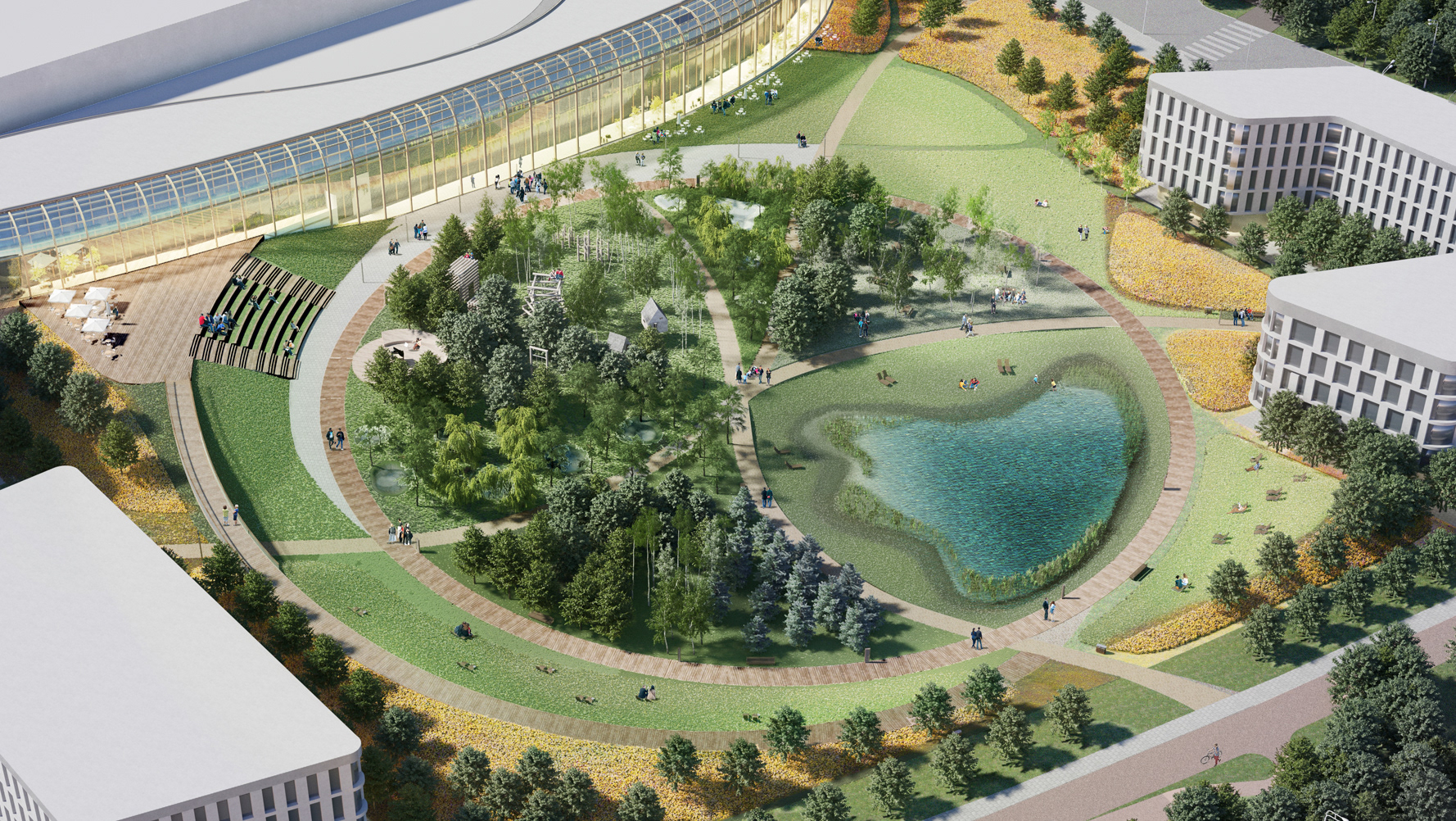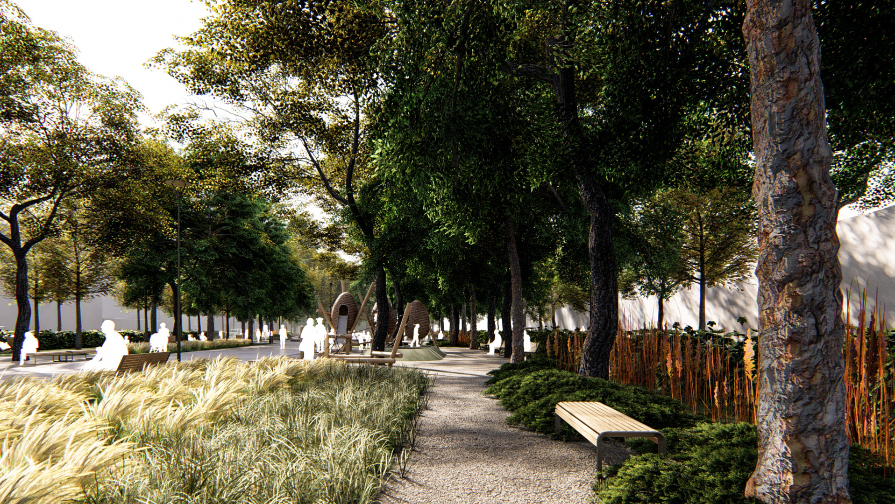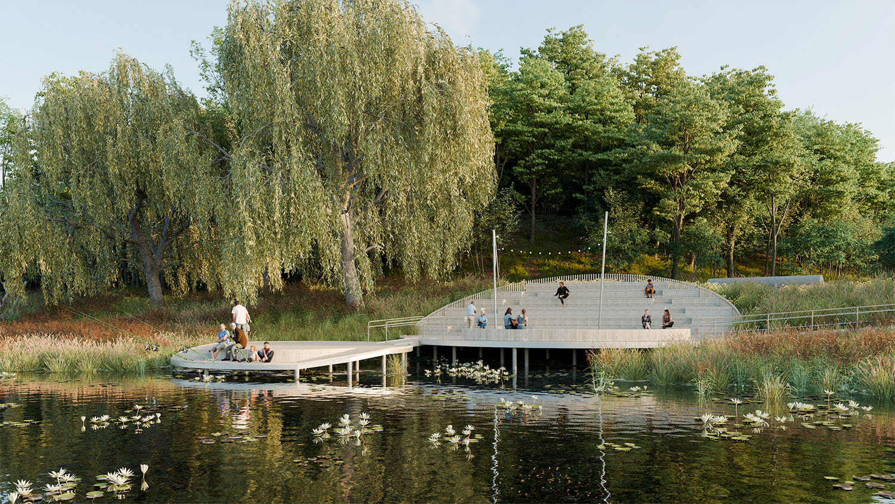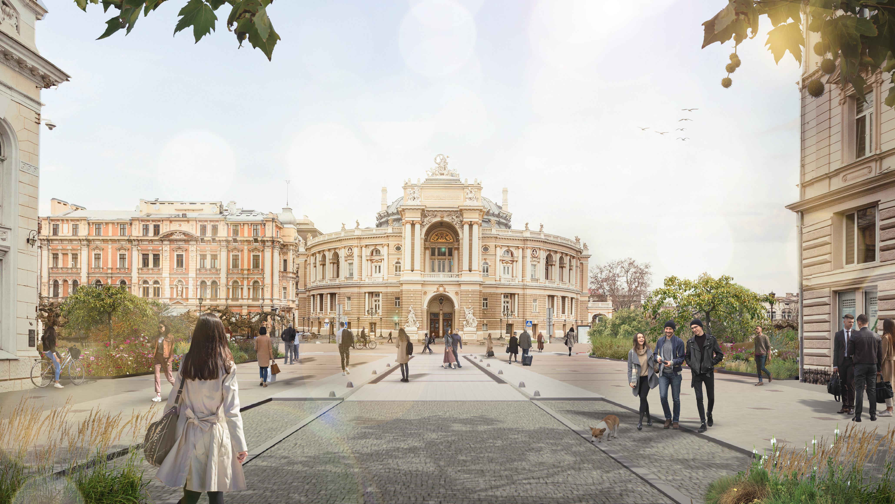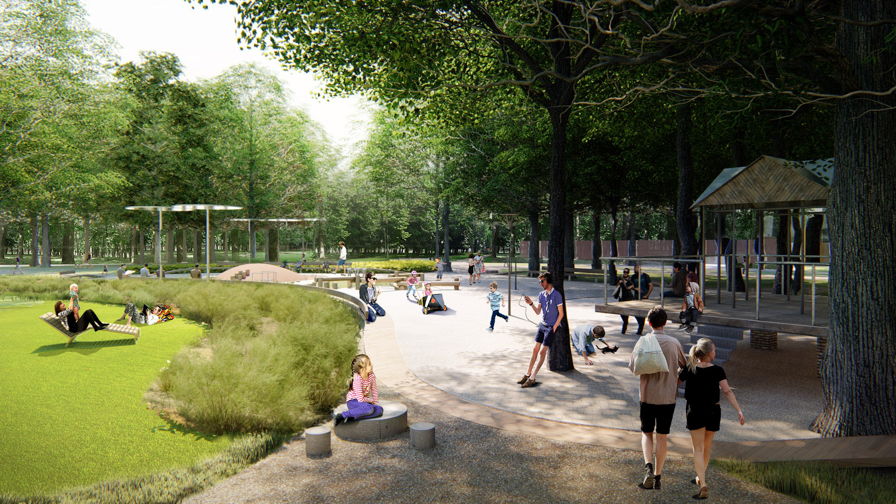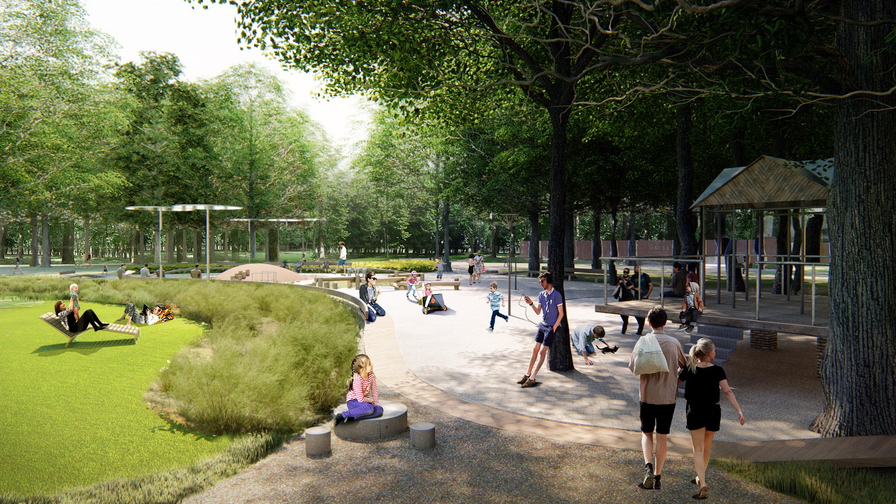конкурсний проект | competition project: участь | participation
зроблено для | made for: Lima Art Museum MALI
розташування | location: Lima, Peru
площа | area: 3530 м²
рік | year: 2015
Для нас во время проектирования крыла MALI ключевым словом было "отношения". Отношения между городом и парком, между парком и музеем, а также объектами внутри. Для этого мы предлагаем организовать пешеходные переходы-связи на каждом пересечении улиц и парка. Таким образом, мы получаем точки притяжения вокруг парка, которые связаны с другими достопримечательностями. На перекрестках организовываем небольшие площади-остановки. Проектируя крыло, мы задали себе вопрос: «Каким должно быть общественное пространство, которое обеспечит гармоничное отношение всех объектов?». И мы решили эту проблему в одном изящном движении.
Представьте себе: объем будущего здания находится под землей. Как обеспечить инсоляцию школы и библиотеки? Какой объем будет символическим входом в новое здание?
Мы берем пропорции плана существующего музея и очерчиваем на площади в уменьшенном масштабе, вырезаем его из земли виде объема, ширина которого равна трем его высотам и ставим этот объем рядом, немного приподняв над землей, повернув в к направлению к парку. Окружаем новый объем парком и подымаем парк на него.
For us, the “relationship” was a keyword, during the design of the MALI wing. Relationship between City and the park, between park and the museum and objects inside. To do this we propose to organize crosswalks at each joining street to the park. Thus, we get an access points along the the park perimeter, that are connected with other attractions of the park along the shortest way, so we get perfectly attuned frame scheme of the park. At the crossroads we have identified public areas. Designing the wing, we asked ourselves a question, "what should be the museum public space, that will provide a harmonious relationship of all objects?". And we've solved this problem in one graceful movement.
Imagine: the volume of the future building is located underground. How to provide the school's and library's insolation? What volume will be the symbolic entrance to a new building?
So, we take proportional to the perimeter of the existing museum and place it in the form of perfectly attuned yard, where width equals to three heights, and remove the volume of land
thickness. And let's put exactly the same volume on the ground, so that to underline the direction of the park. Let this volume cut of the park, like floating above the surface, and the trees growing on it's roof!
thickness. And let's put exactly the same volume on the ground, so that to underline the direction of the park. Let this volume cut of the park, like floating above the surface, and the trees growing on it's roof!
