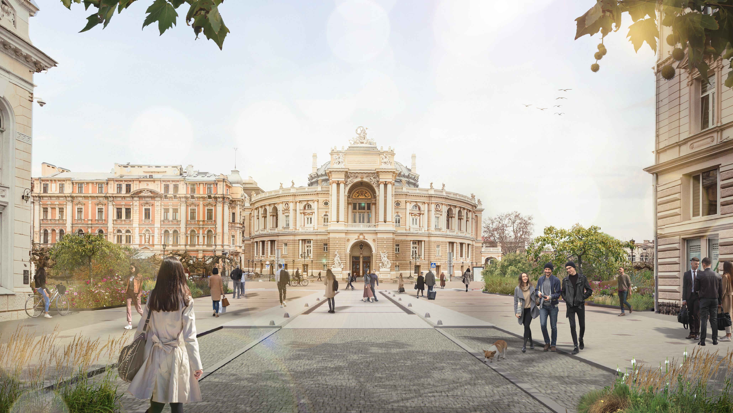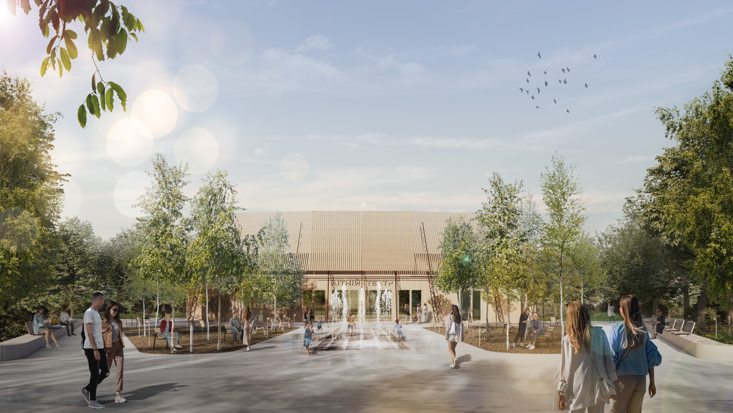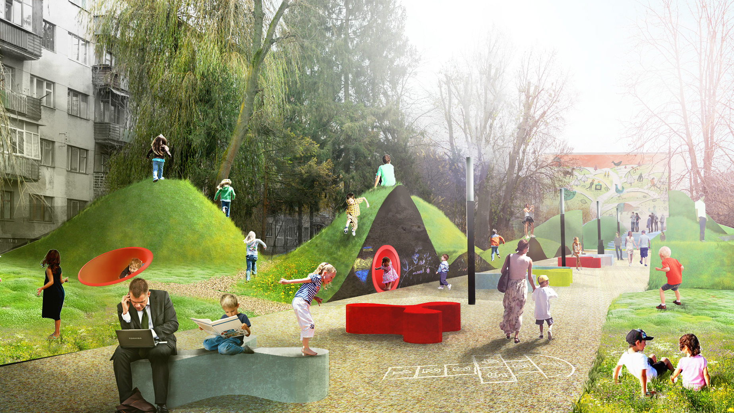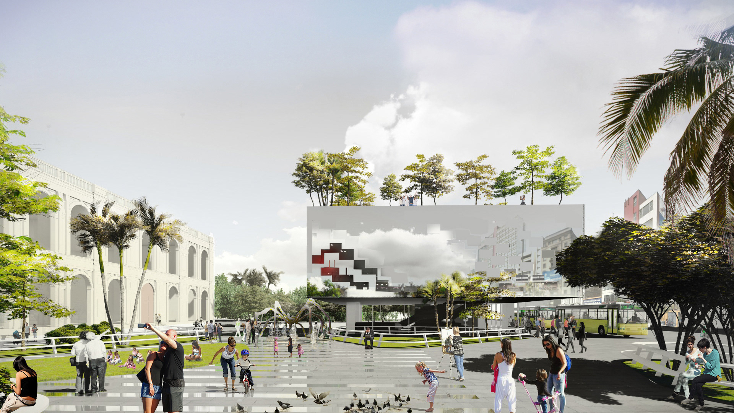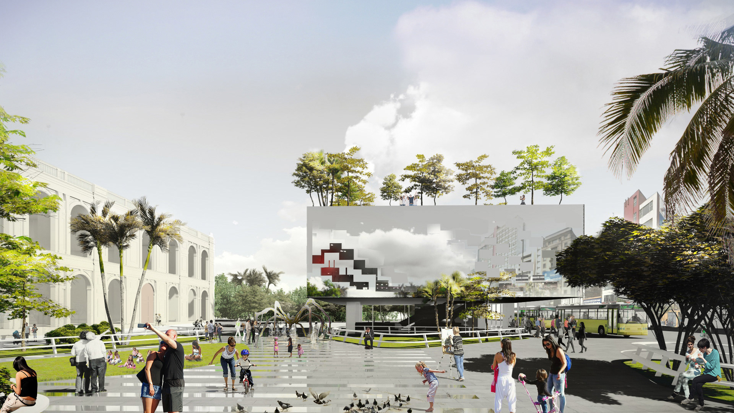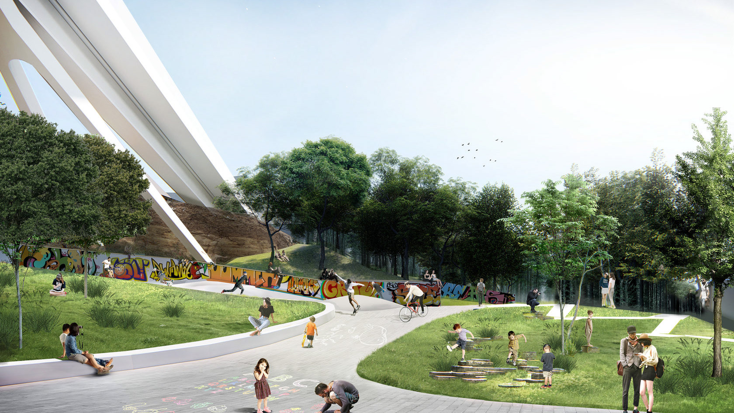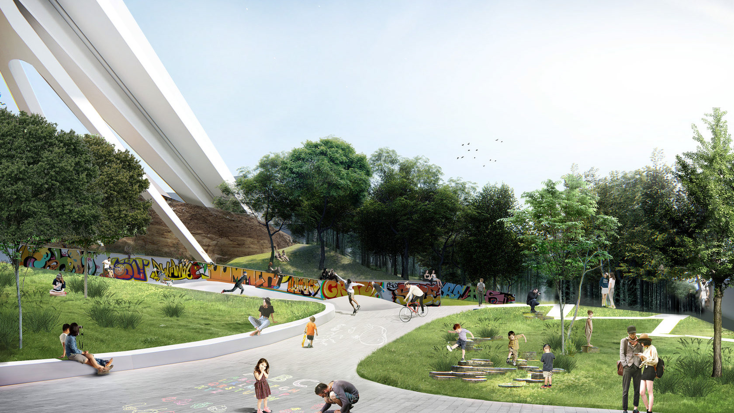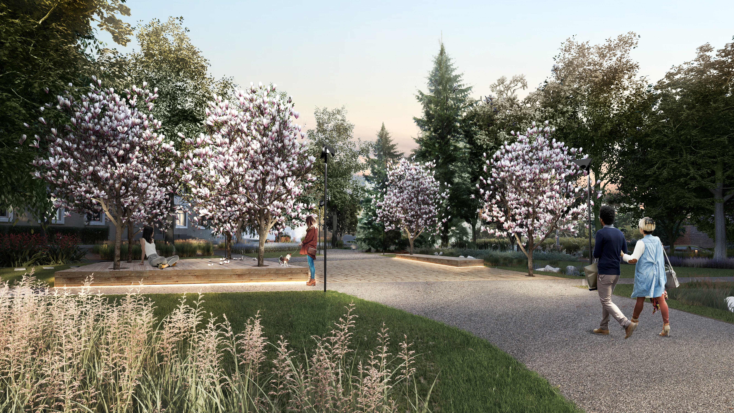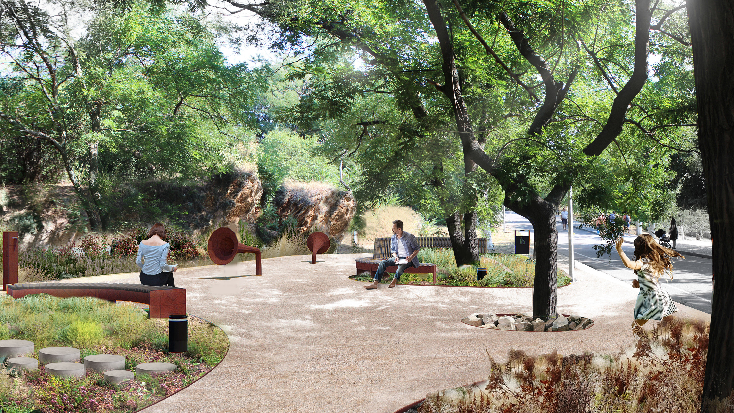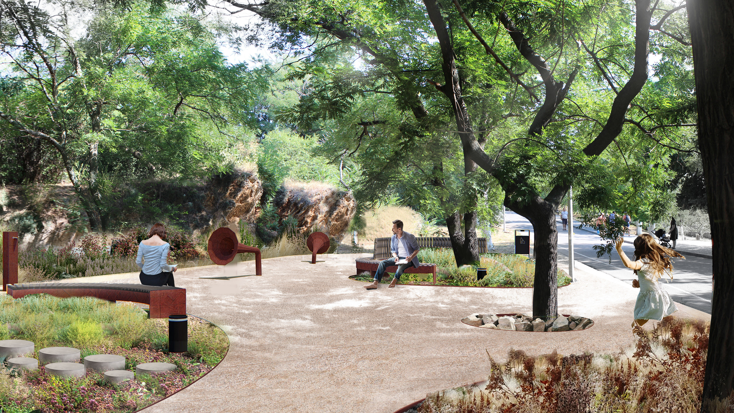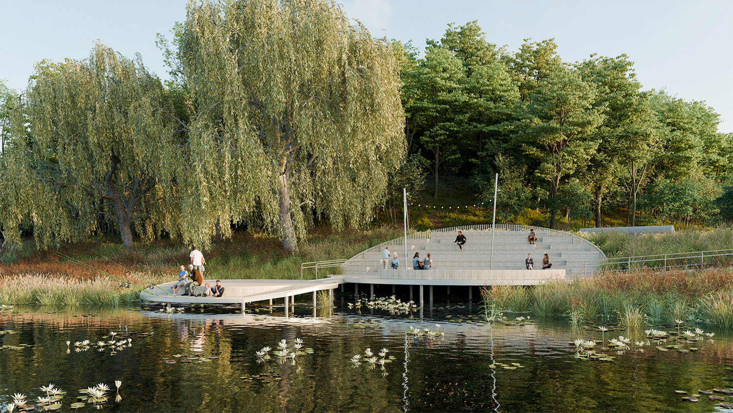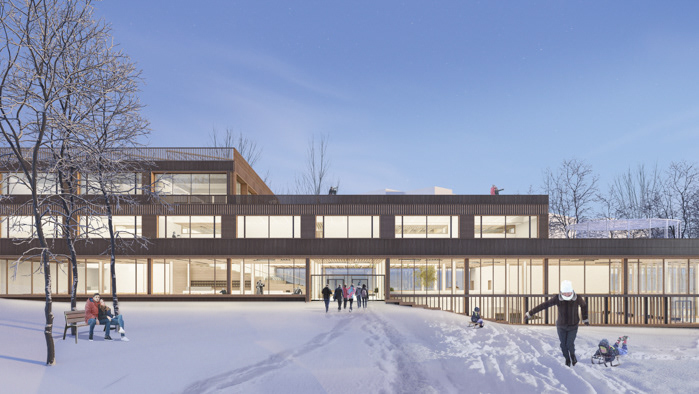конкурсний проект | competition project: FINALIST
зроблено для | made for: Roshen Confectionery Corporation
розташування | location: Vinnitsa, Ukraine
площа | area: 8 732 m²
рік | year: 2020
команда проєкту | project team:
> SPACE ODYSSEY ARCHITECTS (UA Ievgen Chernat, Hanna Chernat)
> Raphaele Asquaviva (FR)
чому це важливо? why it's important?
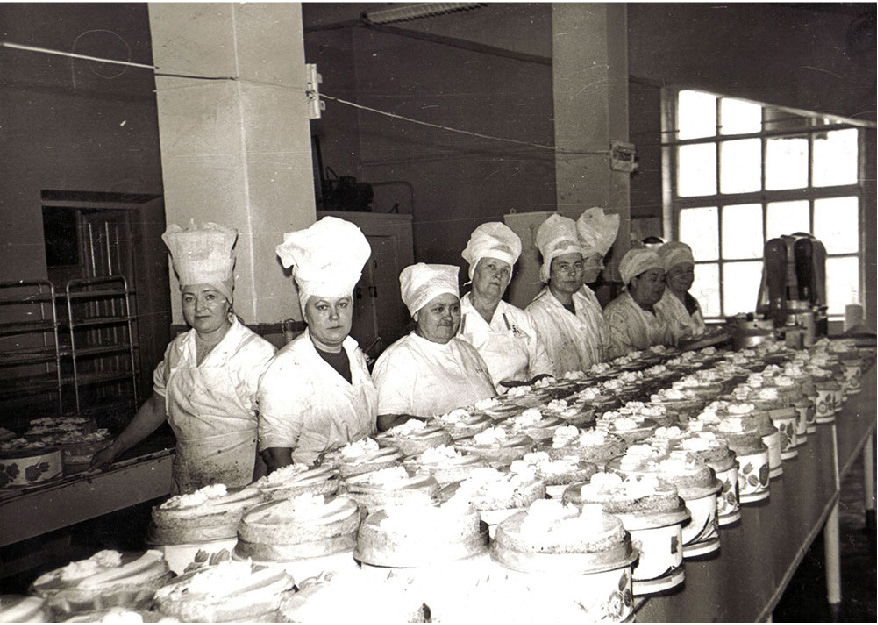
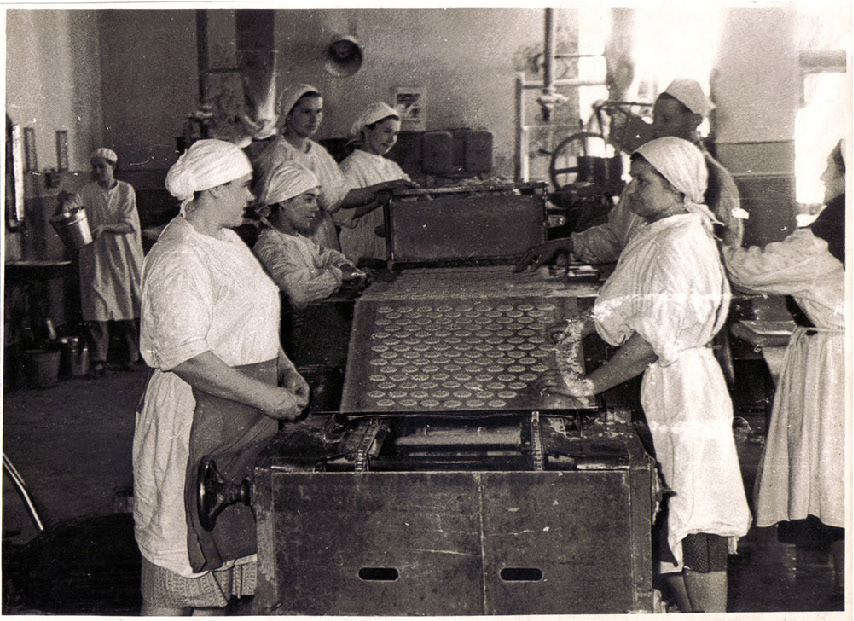

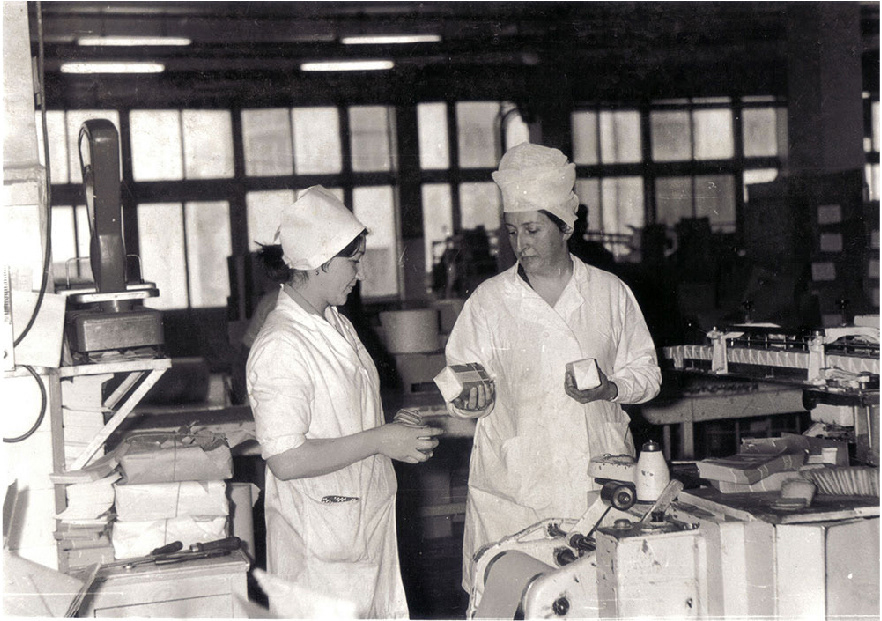


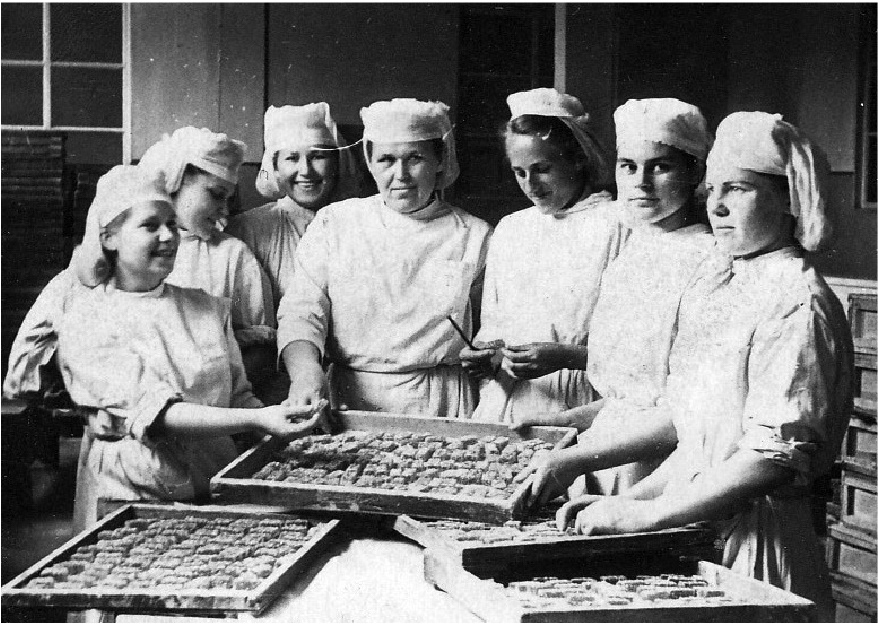
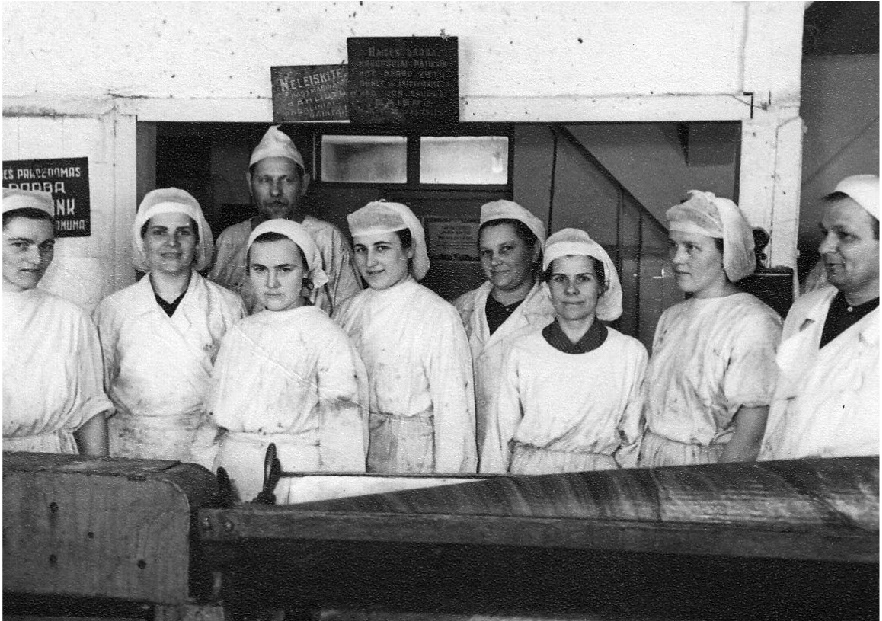
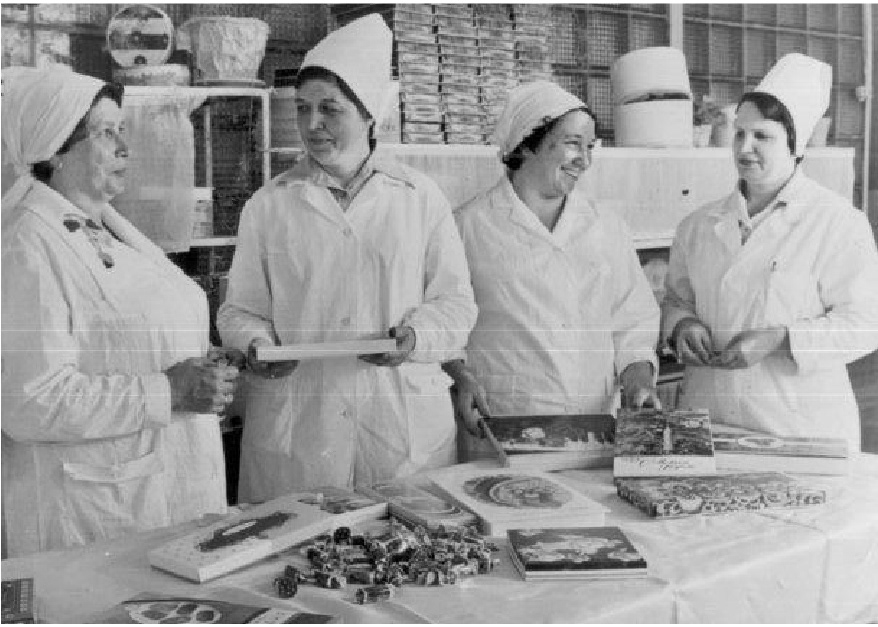
Вивчаючи еволюцію промислових будівель, ми помітили тенденцію, що з фасадів виробничих блоків зникають вікна. В першу чергу це обумовлено фінансовими міркуваннями, адже в цехах стало можливо використовувати штучне освітлення. Взагалі можна помітити доволі утилітарне ставлення до приміщень виробництва. Зазвичай вважається, що виробництво має лише генерувати певну цінність з мінімальними витратами. У противагу цим розповсюдженим переконанням протягом всіє роботи нас надихав той факт, що в логістичному центрі будуть цілодобово працювати загалом майже 400 осіб! Ми намагалися думати у розрізі їх повсякденного досвіду. Важливою темою даної концепції було спростування розповсюдженої думки, що склад це нудно. Масштаб простору та його індустріальна естетика надихала нас. Ми намагалися відкрити внутрішні процеси логістичного центру та показати їх з нової точки зору. Важливо було поважне ставлення до контексту, адже ділянка проєктування знаходиться у природній зоні. Ми спробували гармонійно інтегрувати будівлю в чинний ландшафт. Головною нашою метою було створення нового рівня якості даної типології, для того, щоб всі люди, що будуть працювати там протягом наступних років могли відчувати себе щасливими!
Studying the evolution of industrial buildings, we noticed a tendency for disappearing windows from the facades of production blocks. This is primarily due to financial reasons, because it became possible to use artificial lighting in the warehouses. In general, we can see a rather utilitarian attitude to the premises of production. It is generally believed that production should only generate a certain value at minimal cost. Contrary to these widespread beliefs, we were inspired throughout the work by the fact that the logistics center will full-time employ a total of almost 400 people! We tried to think in terms of their everyday experience. An important topic of this concept was the refutation of the common belief that the warehouse is boring. The scale of the space and its industrial aesthetics inspired us. We tried to open the internal processes of the logistics center and show them from a new point of view. It was important to respect the context, because the design area is in a natural environment. We tried to harmoniously integrate the building into the existing landscape. Our main goal was to create a new level of quality for this typology, in order make all the people who will work there feel happy!
ландшафт | landscape
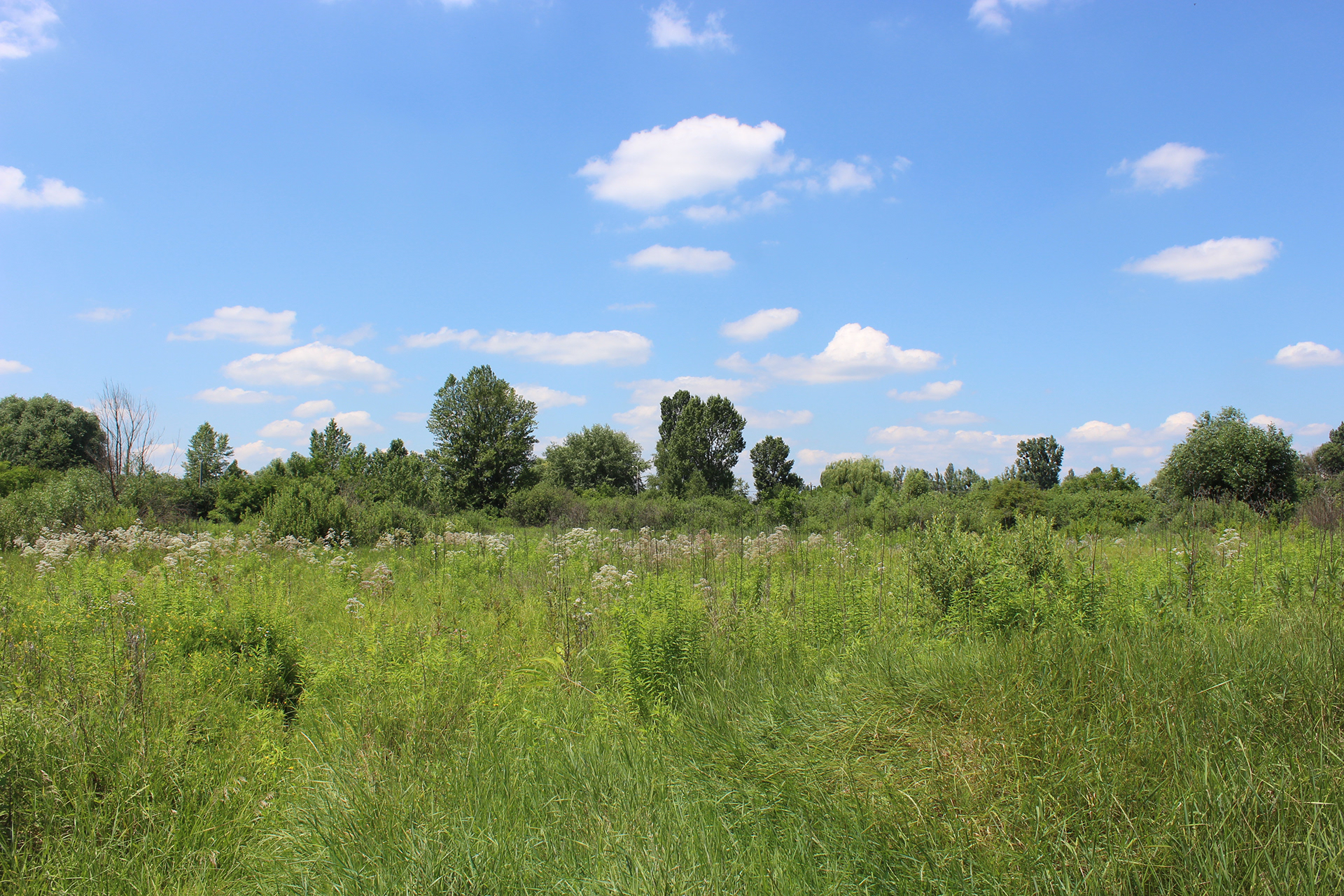
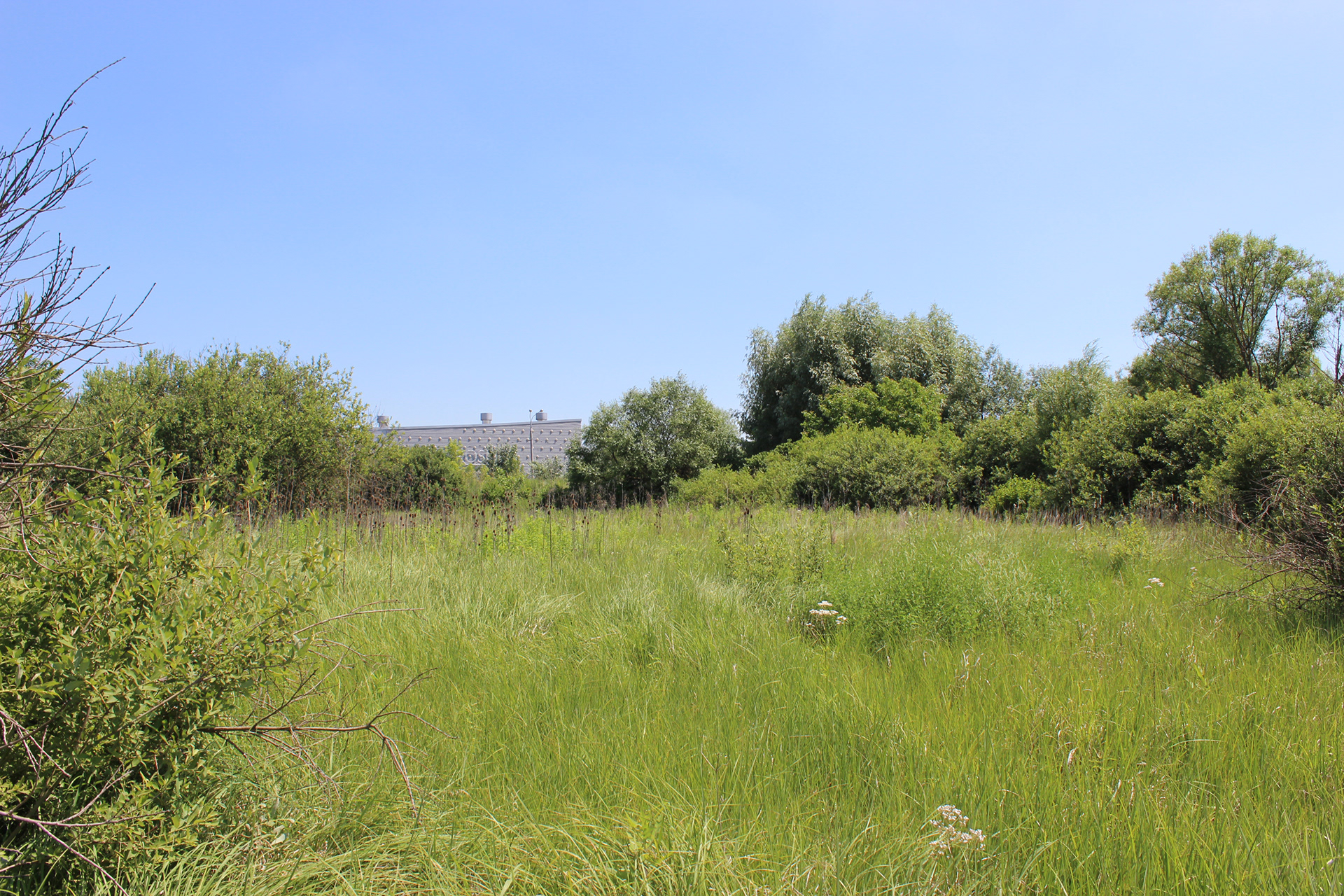
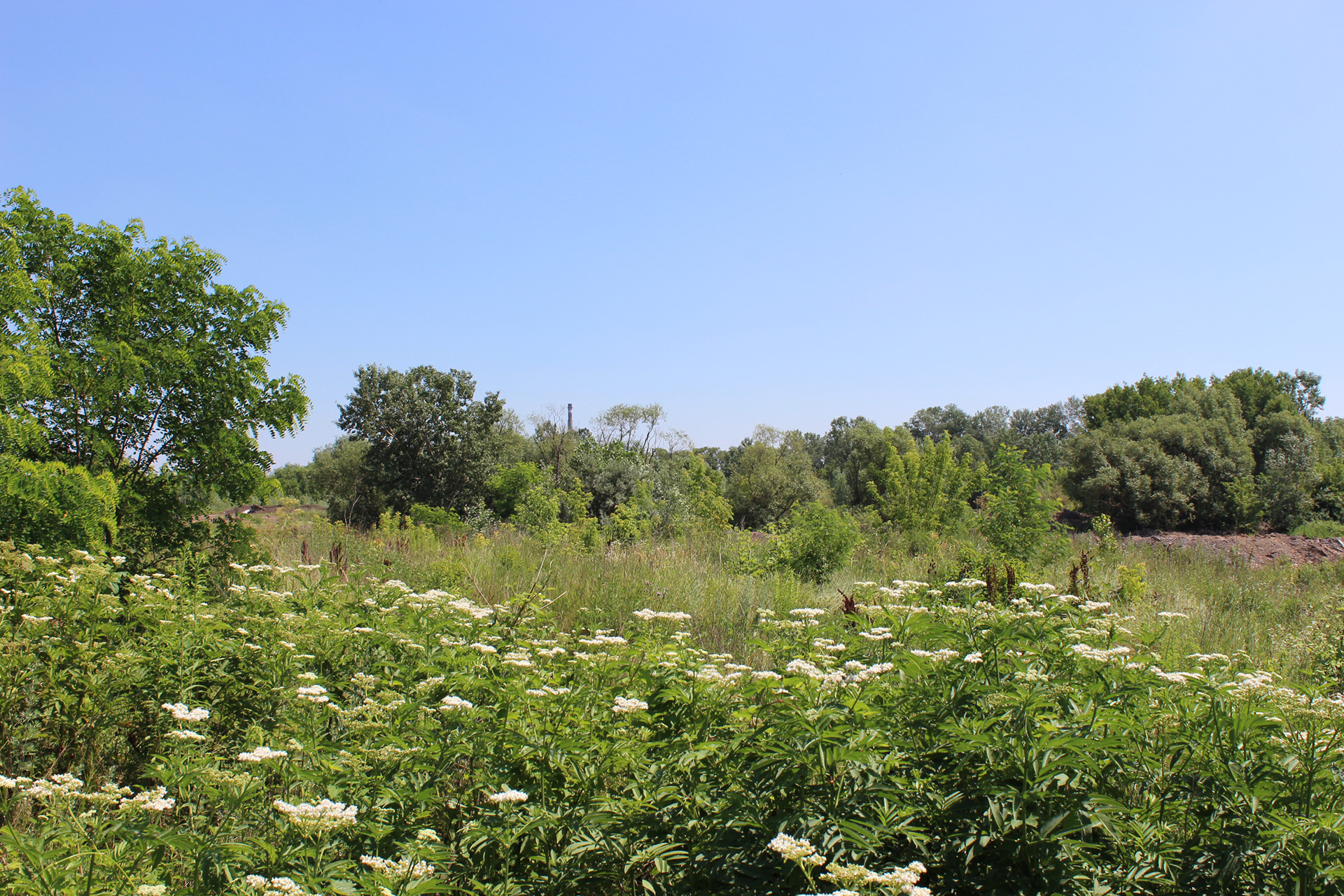
Територія логістичного центру Roshen розташована у мережі водно-болотних угідь, лісів та ставків. Ділянка проєктування — це водоплавні заболочені угіддя, що представляють різноманітне фауністичне та флористичне біорізноманіття. Враховуючи ці гідрологічні та екологічні умови, проєкт дотримується орієнтації територіальної та екологічної інтеграції. Для досягнення цієї мети економіка проєктів базується на інтелектуальному управлінні ресурсами на місці: ґрунт, вода та наявна рослинність.
Roshen Logistics Center is located in a network of wetlands, forests and ponds. The design area is waterlogged wetlands that represent a variety of fauna and floral biodiversity. Taking into account these hydrological and ecological conditions, the project follows to the territorial and ecological integration. To achieve this goal, project economics is based on intelligent site resource management: soil, water and available vegetation.
зелений двір індустріального кластера | green yard of the industrial cluster
Згідно з Концепцією Інтегрованого Розвитку м. Вінниці 2030, територія, на який розміщується логістичний центр, має стати сучасним індустріальним кластером. По вул. Липовецькій буде проходити лінія Корсо, головна артерія міста. Також на північному заході та південному сході індустріального кластера планується формування поліфункціональних центрів.На кадастровій карті можна виокремити територію, яке не є в приватній власності, і має виражено природний характер. Ця ділянка має потенціал зв’язати майбутні поліфункціональні центри та поєднати зелені зони (зазначено на стратегії розвитку 2030), відігравати роль своєрідного зеленого подвір’я, для усіх підприємств навколо. Важливо збереження природного стану цієї ділянки, очищення стічних вод з території промислових об’єктів. У контексті цього, концепцією передбачено влаштування природного парку у південній частині ділянки проєктування, який стане своєрідним виходом на зелене подвір’я. Це бачення в першу чергу направлено на підсилення розвитку індустріального кластера.
According to the Vinnitsa Integrated Development Concept 2030, the territory where the logistics center is located should become a modern industrial cluster. On the Lipovetskaya str will be the Corso line, the main artery of the city. Also in the north-west and south-east of the industrial cluster it is planned to form polyfunctional centers. On the cadastral map it is possible to single out the territory that is not privately owned and has a pronounced natural character. This area has the potential to connect future multifunctional centers and green areas (indicated in the 2030 development strategy), to play the role of "green yard" for all businesses around. It is important to preserve the natural state of this area, wastewater treatment from the territory of industrial facilities. In this context, the concept provides for the construction of a nature park in the southern part of the design area, which will be a kind of exit to the "green yard". This vision is primarily aimed to develop the industrial cluster.
виз дроном на комплекс логістичого центру | logistic center drone view
інтеграція простору у зелену мережу | space integration into a green network
Перша смуга вздовж вулиці Енергетичної, і південна частина розглядаються як громадський простір, що включає мережу доріжок, велосипедну доріжку, спортивні споруди та велику терасу для відпочинку. Тому ці простори інтегровані в зелену мережу, яку планує муніципалітет. Інтеграція управління водними ресурсами в ландшафтному дизайні використовує екологічні, освітні та інноваційні цілі. Це база для розвитку цієї промислової зони.
Both the lane along Energeticheskaya Str and the southern part are considered like public space, which includes a network of paths, a bicycle path, sports facilities and a large terrace for relaxation.
Therefore, these spaces are integrated into the green network planned by the municipality. The integration of water resources management in landscape design uses environmental, educational and innovative goals. This is the basis for the development of this industrial zone.
Therefore, these spaces are integrated into the green network planned by the municipality. The integration of water resources management in landscape design uses environmental, educational and innovative goals. This is the basis for the development of this industrial zone.
грунт | soil
Родючий ґрунт, зрізаний в процесі підготовки будівельного процесу, використовується для створення та зміцнення чинного рельєфу.
Вздовж вул. Енергетична і на площі моделюється серія пагорбів різної величини, щоб зберегти відчуття людського масштабу. Будівля здається загорнутою в природні пагорби. Головний пагорб перед входом висвітлює будівлю і надає природний аналог масштабу адміністративної будівлі. У південній частині парку гладка і вигнута форма природним чином розподіляє висотні точки, мокрий луговий та зливовий басейни, навіяні кривими навколишньої території. Пагорб засипки піднятий і йде повільною кривою вниз, простежуючи приємний м’який вид горизонту від будівлі. Створюється піднесений шлях, передчуваючи затоплення території.
Fertile soil, cut in the process of preparation of the construction process, is used to create and strengthen the current relief.
Along the Energetichna str. and on the site a series of different sizes hills are modeled to keep feeling of human scale. The building seems wrapped in natural hills. The main hill in front of the entrance highlines the building and provides a natural analogue to the scale of an office building.
In the southern part of the park, a smooth and curved shape naturally distributes the high points, wet meadow and storm basins, inspired by the curves of the surrounding area. The backfill hill is raised and follows a slow curve, following a pleasant soft view of the horizon from the building. An elevated path is created, anticipating the flooding of the territory.
Along the Energetichna str. and on the site a series of different sizes hills are modeled to keep feeling of human scale. The building seems wrapped in natural hills. The main hill in front of the entrance highlines the building and provides a natural analogue to the scale of an office building.
In the southern part of the park, a smooth and curved shape naturally distributes the high points, wet meadow and storm basins, inspired by the curves of the surrounding area. The backfill hill is raised and follows a slow curve, following a pleasant soft view of the horizon from the building. An elevated path is created, anticipating the flooding of the territory.
рослинність | vegetation
Зелена смуга вздовж вул. Енергетичної — це громадський простір для працівників, пішоходів та велосипедистів. Трави, чагарники та дерева висаджуються асиметричним способом для відновлення цього природного та дикого аспекту. Це дає комфортну атмосферу, уникає одноманітності тривалої смуги та наближається до людського масштабу. Дерева та багаторічні рослини відбираються за оцінкою вологості ґрунту. Основна площа – з твердим покриттям, яка забезпечує пішохідну циркуляцію. Два пагорби засаджені, багаторічниками, травами та деревами нагадують атмосферу вологого лугу. Один пагорб пронизує будівлю і продовжується як внутрішній сад у вестибюлі. Зелена смуга складається з суміші густих чагарників, щоб інтегрувати паркан. Дерева забезпечують приємну тінь для вантажівок і чудову осінню кольоровість. Водна рослинність для фітоочищення висаджується в біодренажних канавах та у басейнах фітоочищення в парку. Дерева парку зберігаються, а рослинність залишається такою ж, ущільнена місцями або очищена для прогулянок та споглядання. Тому територія потребує дуже незначного обслуговування.
Green stripe along the Energetychna str. is a public space for workers, pedestrians and cyclists. Grasses, shrubs and trees are planted in an asymmetrical way to restore this natural and wild aspect. This gives a comfortable atmosphere, avoids the monotony of the long lane and approaches the human scale. Trees and perennials are selected by assessing soil moisture. The main area filled with a hard surface, which provides pedestrian circulation. Two hills are planted, perennials, grasses and trees resemble the atmosphere of a wet meadow. One hill permeates the building and continues as an inner garden in the lobby. The green stripe consists of a mixture of dense shrubs to integrate the fence. The trees provide a pleasant shade for trucks and a wonderful autumn color. Aquatic vegetation for phyto-treatment is planted in bio-drainage ditches and in phyto-treatment pools in the park. The trees of the park are preserved, and the vegetation remains the same, compacted in places or cleared for walks and contemplation. Therefore, the area needs easy maintenance.
вода | water
Робота з топографії також інтегрує низькі точки, канави та гірки для управління природними дощовими водами з ділянки. Всі води з твердих поверхонь (дах, асфальт) збираються, фільтруються і запасаються або в колектор, або в зливові басейни, створений в південній частині.
Дві канави обрамляють ділянку, одна вздовж вул. Енергетичної, а друга посередині зеленої смуги. Їх вода подається в колектор підземними трубами. Вода з асфальту підводиться до південної частини для фільтрації. в зоні паркування вода просочується завдяки волого пропускним тротуарам. Він забезпечує дихання та уникає островів тепла. У південному парку фітоочисні споруди виконують роль зони фільтрації до того, як вода потрапить до парку. Ставки, заболочені та зливові басейни виглядають по-різному залежно від рівня води. Тому територія управляється як пливучий парк, генеруючи різні ландшафти та атмосферу.
Topographic work also integrates low points, ditches and slides to control natural rainwater from the site. All water from hard surfaces (roof, asphalt) is collected, filtered and stored either in the reservoir or in stormwater basins created in the southern part.
Two ditches frame the site, one along the Energetychna str. and the second in the middle of the green strip. Water is supplied to the collector by underground pipes. Asphalt water is supplied to the southern part for filtration. in the parking area, water seeps through wet sidewalks. It provides breathing and avoids heat islands. In the southern park, phyto-treatment facilities act as a filtration zone before the water enters the park. Ponds, wetlands and stormwater pools look different depending on the water level. Therefore, the area is managed as a floating park, generating different landscapes and atmosphere.
Two ditches frame the site, one along the Energetychna str. and the second in the middle of the green strip. Water is supplied to the collector by underground pipes. Asphalt water is supplied to the southern part for filtration. in the parking area, water seeps through wet sidewalks. It provides breathing and avoids heat islands. In the southern park, phyto-treatment facilities act as a filtration zone before the water enters the park. Ponds, wetlands and stormwater pools look different depending on the water level. Therefore, the area is managed as a floating park, generating different landscapes and atmosphere.
генеральний план | master plan


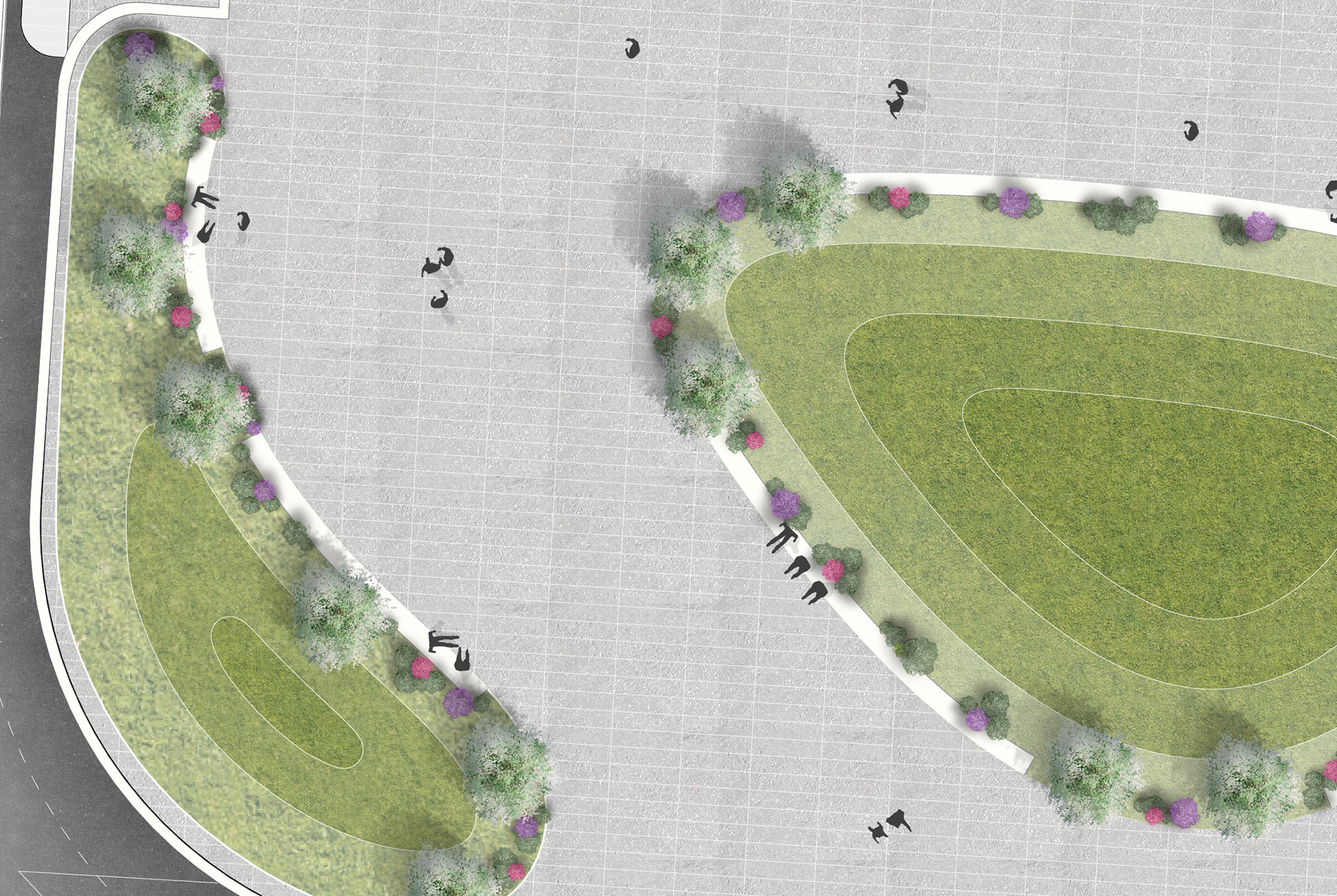
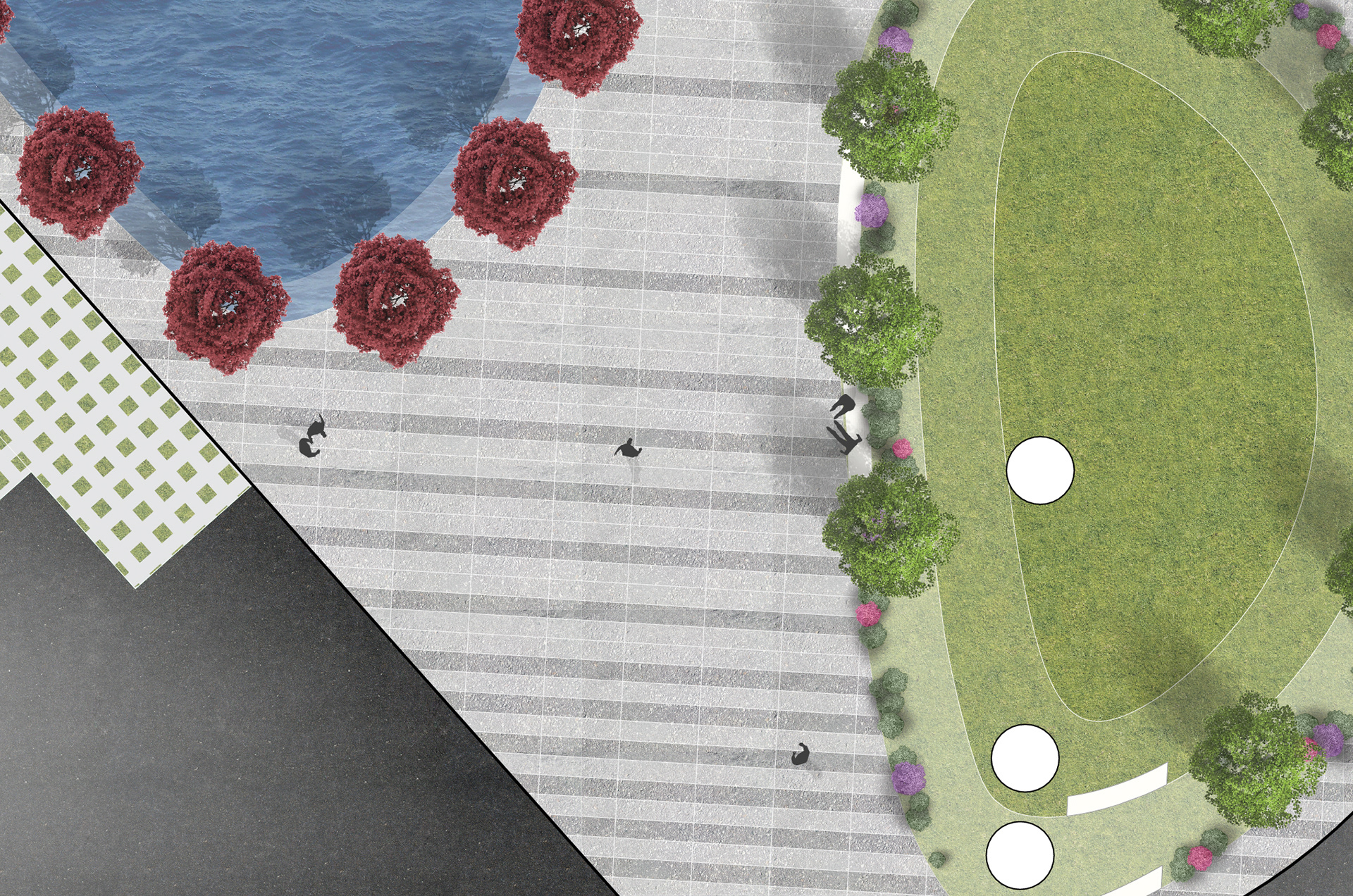
архітектурні прішення | architectural solutions
зона відпочинку другого поверху | recreation area on the second floor
функціональне зонування
Вхідна зона знаходиться між складом та зонами офісів, побутових приміщень та диспетчерської. У цьому випадку вона відіграє роль розподільчого хабу. Блок офісів, на другому поверсі, вздовж фасаду розміщений таким чином, щоб максимізувати природне освітлення. Також приміщення їдальні має вихід на фасад.
functional zoning
The entrance area is located between the warehouse and the areas of offices, household blocks and control room. In this case, it plays the role of a distribution hub. The office block, on the second floor, is placed along the facade in a way to maximize natural light. The dining room also has access to the facade.
прозорість та репрезентативність
Вхідна зона знаходиться між виробничими приміщеннями та офісами, це створює можливість візуального поєднання усіх просторів. Найбільш відвідуване приміщення будівлі репрезентує внутрішню структуру логістичного центру. Усі вікна між адміністративно-побутовим корпусом та виробничими приміщеннями додатково захищаються протипожежними воротами, які автоматично зачиняються у разі екстреної ситуації.
transparency and representativeness
The entrance area is located between the production premises and offices, which creates the possibility of visual combination of all spaces. The most visited premises of the building represent the internal structure of the logistics center. All windows between the administrative complex and the production premises are additionally protected by fire gates, which close automatically in case of emergency.
зони відпочинку
В адміністративно-побутовому корпусі передбачені багатофункціональні зони відпочинку. В атріумі є амфітеатр, який одночасно виконує функцію сходів на другий поверх. Експлуатований дах надає можливість проведення заходів на свіжому повітрі, також може стати багатофункціональним простором для відпочинку працівників.
recreation areas
The administrative complex provides multifunctional recreation areas. In the atrium there is an amphitheater, which also serves as a staircase to the second floor. The green roof provides an opportunity to hold events in the fresh air, and can also become a multifunctional space for employees to relax.
інтеграція ландшафту в інтер'єр
Ландшафт, сформований пагорбами, продовжується в інтер’єр. В атріумі, що формує вхідну групу влаштовані клумби з кущами та деревами, які ростуть з поверхні підлоги.
integration of the landscape into the interior
The landscape formed by the hills continues into the interior. In the atrium, which forms the entrance group, are flower beds with bushes and trees that grow from the floor surface.
циркуляція користувачів
Ідея циркуляції — це створення рівних умов для всіх груп користувачів, тому входи у будівлю для працівників офісу та виробництва, водіїв, а також відвідувачів знаходяться поряд, у великому порталі-ніші. Однак всі аспекти функціонування логістичного центру були враховані. Так диспетчерська зона простягнулась вздовж південного фасаду і націлена на найшвидшу взаємодію з водіями.
user circulation
The idea of circulation is to create equal conditions for all user groups, so the entrances to the building for office and production workers, drivers and visitors are nearby, in a large niche portal. However, all aspects of the operation of the logistics center were taken into account. Thus, the control zone stretched along the southern facade and aimed at the fastest interaction with drivers.
головний загальний простір для людей | the main common space for people
фасадні рішення | facade design
вхідна група | entrance
Фасад створений так, щоб будівля сприймалась цілісно. Межа між адміністративно-побутовим корпусом і виробничими просторами скоріше відсутня. Для досягнення цього був використаний єдиний модуль вертикальних сендвіч панелей шириною 1 м (Kingspan KS1000FN). Деякі панелі в заданому ритмі виконані зі світлопрозорих матеріалів (Kingspan KS 1000 Wall-Lite). На рівні людини в панелях вмонтовані вікна, щоб працівники складу не втрачали контакт з навколишнім середовищем. Ці рішення мають на меті створення комфортних умов праці. Великі вікна в буферній зоні та в зоні пакування встановлюють взаємозв’язок внутрішніх процесів з перехожими по вул. Енергетичній, відіграючи роль своєрідної вітрини. Номери доків виконані з металу та розміщенні на світлопрозорих конструкціях вікон, таким чином вночі висвітлюються внутрішнім світлом. Високі вікна щілини слугують орієнтиром для водіїв, маркуючи кожен док. Єдине заглиблення на поверхні фасаду виокремлює головний вхід в будівлю.
The facade is designed in order to provide a holistic image of the admin complex and warehouse block. There is no boundary between administrative complex and production spaces. To achieve this, was used a single module of vertical sandwich panels with a width of 1 m (Kingspan KS1000FN). Some panels in a designed rhythm are made of translucent materials (Kingspan KS 1000 Wall-Lite). At the human eye-level, the panels have built-in windows so that warehouse workers do not lose contact with the environment. These solutions are aimed at creating comfortable working conditions. Large windows in the buffer zone and in the packing zone establish the relationship of internal processes with passers-by on the street. Energy, playing the role of a kind of showcase. Dock numbers are made of metal and placed on translucent window constructions, so they are illuminated at night by interior light. High slit windows serve as a guide for drivers, marking each dock. The only recess on the surface of the facade highlines the main entrance to the building.
інтеграція ландшафту у внутрішній простір | landscape integration to indoor space
більше про проєкт | more about the project
