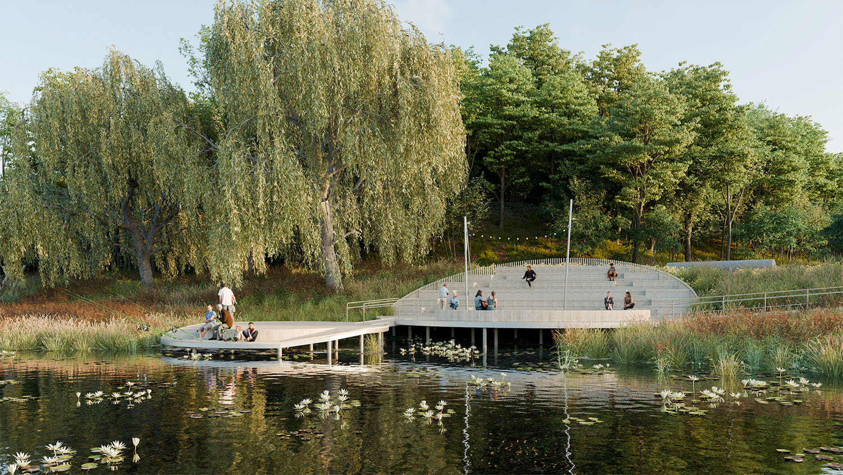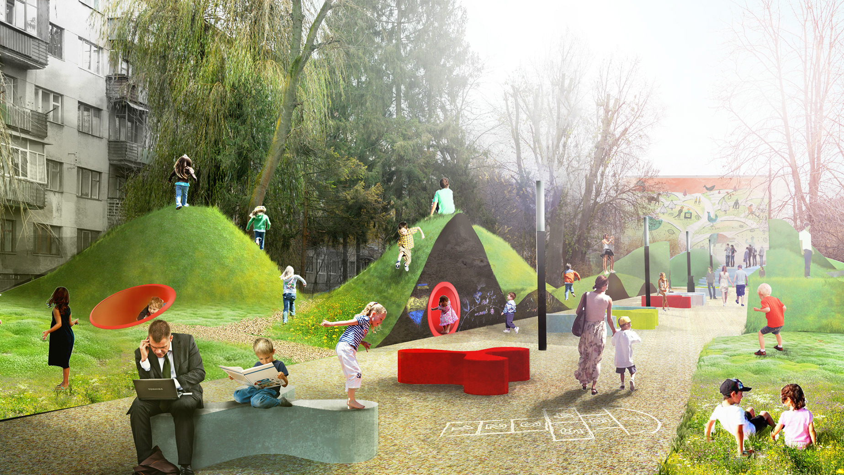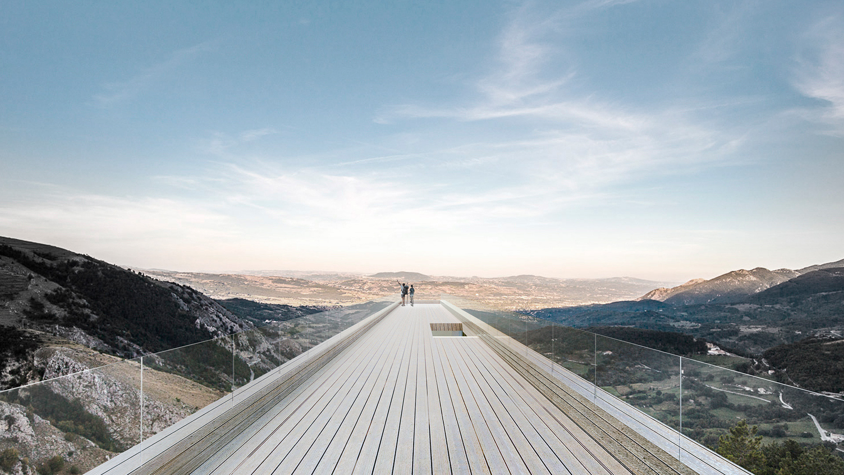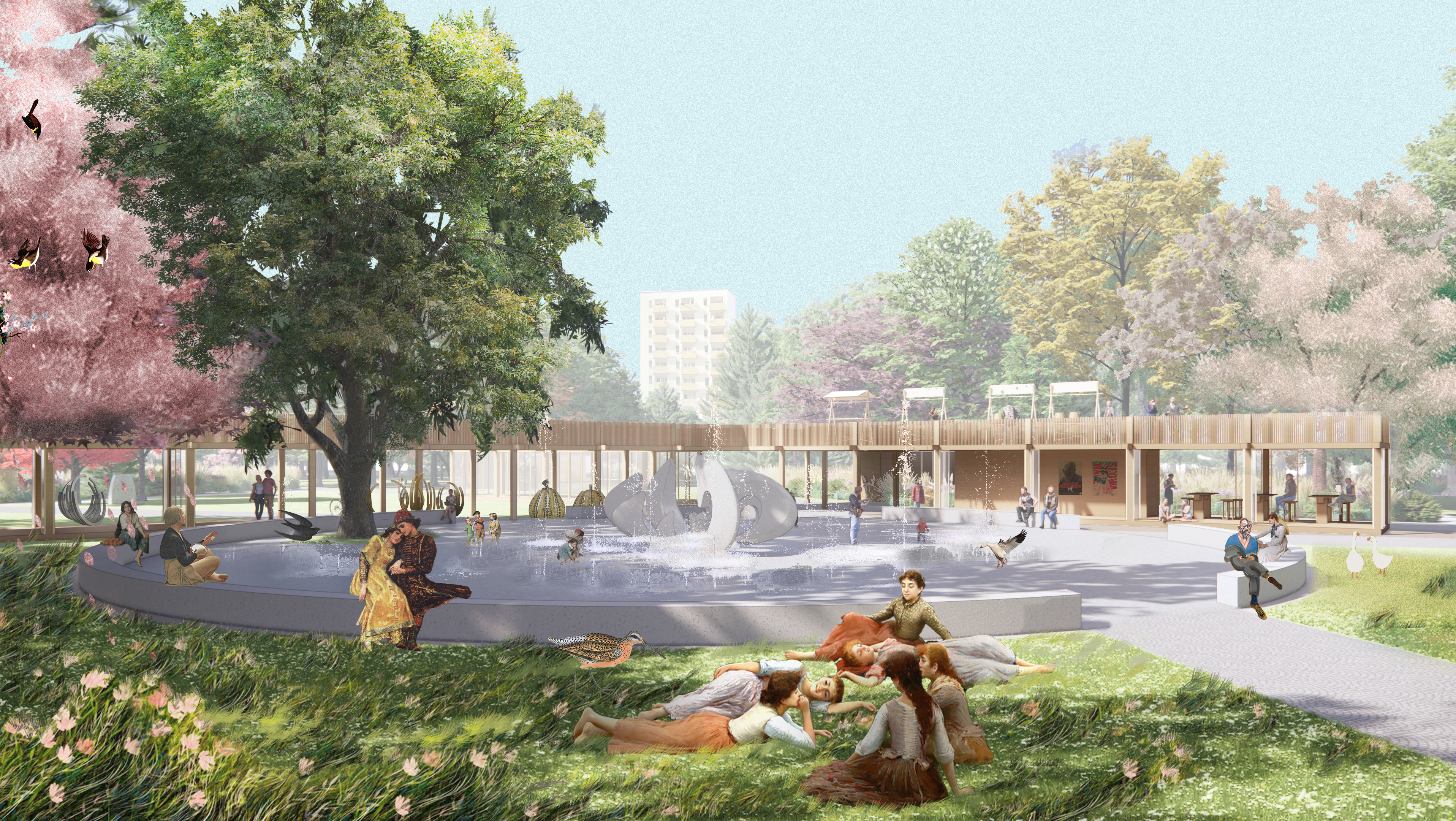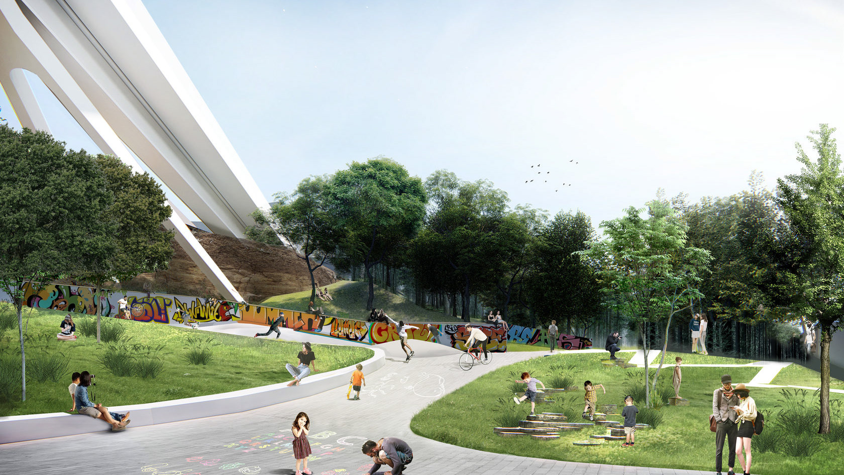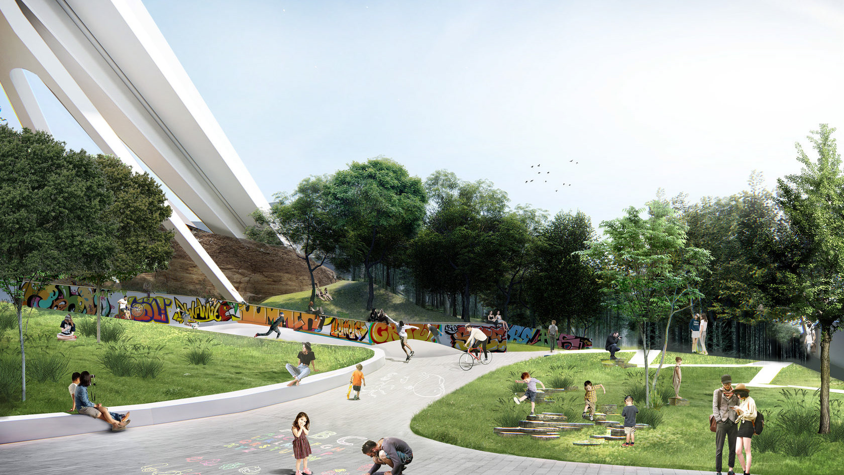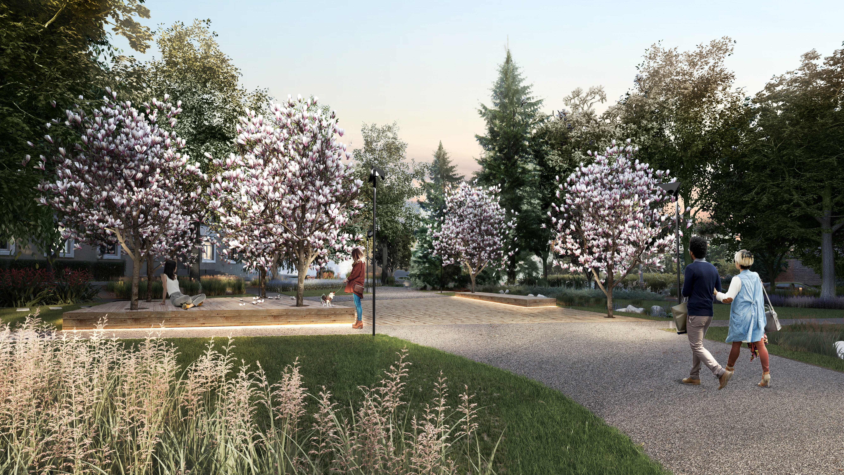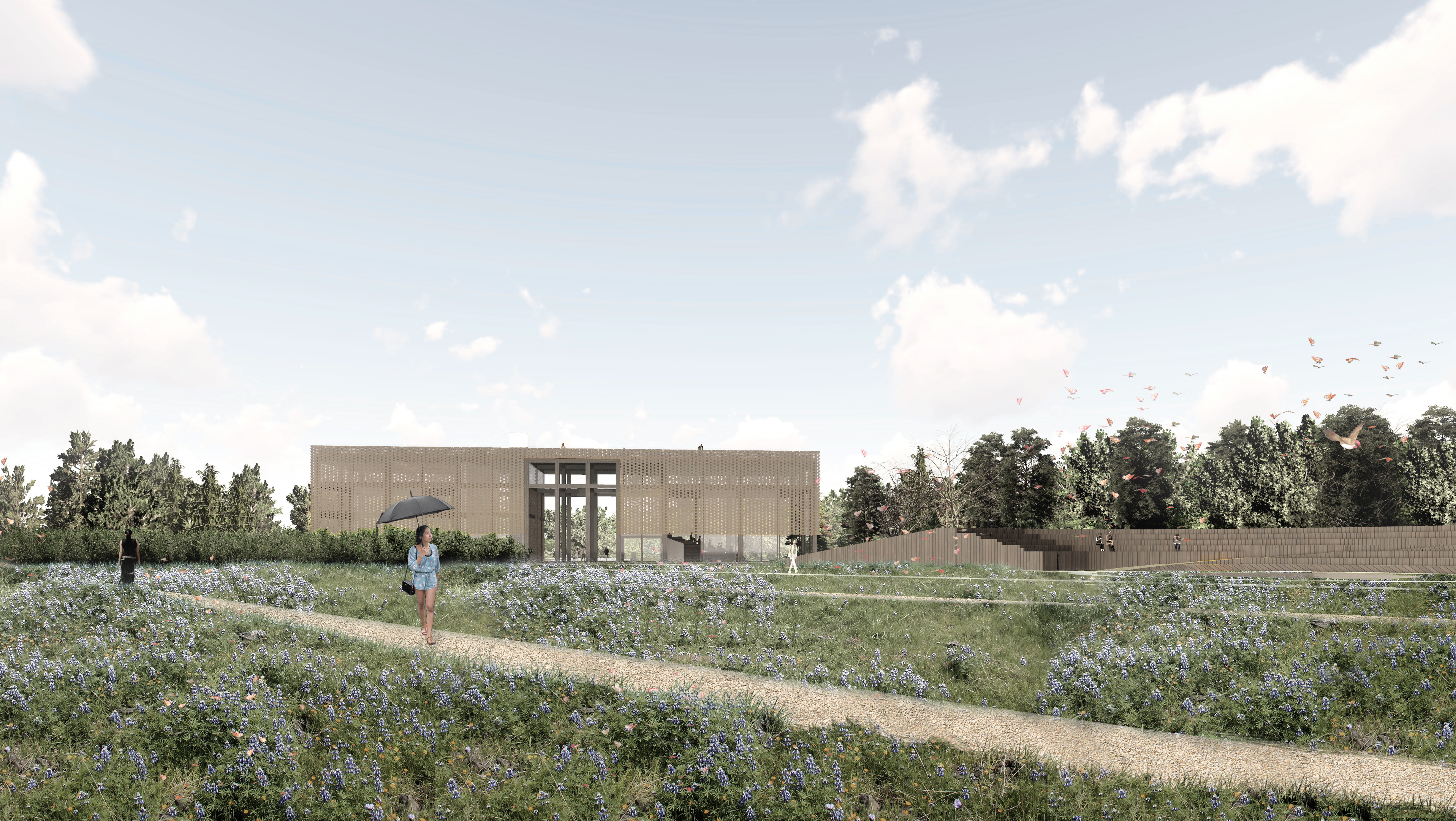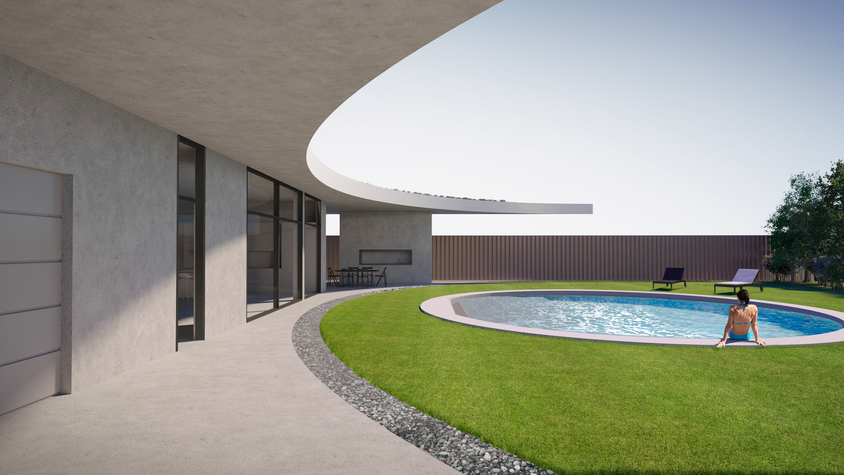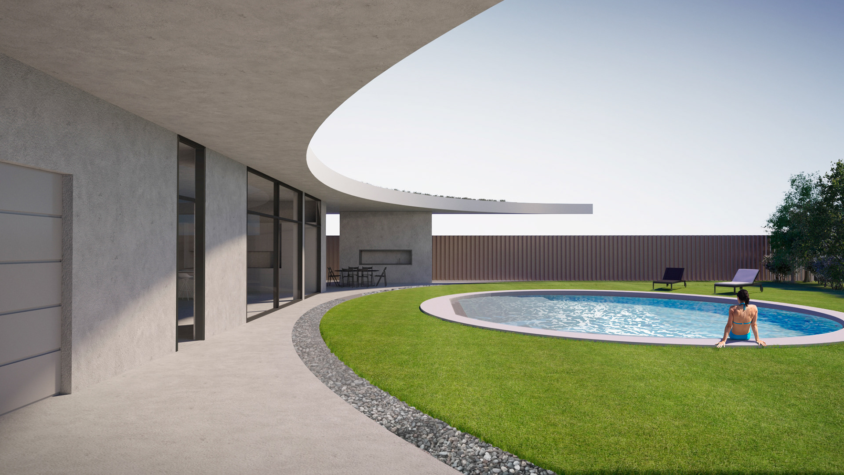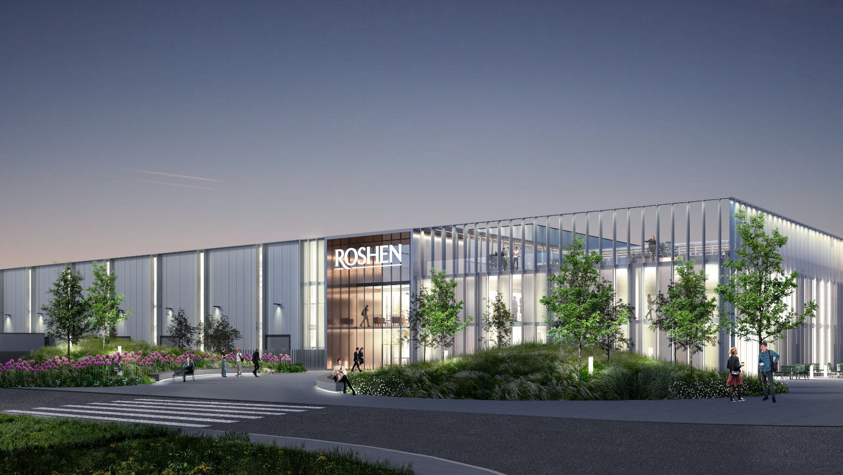архітектурна майстерня | architecture workshop: I prize
замовник | client : Інститут розвитку міст, GIZ
розташування | location: Vinnytsia, Ukraine
площа | area: 1 270 m²
рік | year: 2018
команда проєкту | project team:
> SPACE ODYSSEY ARCHITECTS (UA Ievgrn Chernat, Hanna Chernat, Anastasia Varvanina)
> DARIA BOROVYK (UA)
Люди формують простір, чи простір формує людей? Згідно з спостереженнями, парк «Хімік» протягом світлого дня доби у квітні відвідує близько 1000 людей. Всі люди різні. Тож ми прагнули відтворити різні настрої та почуття у парку, щоб кожен відчував його своїм.
People form space, or space forms people? According to observations, the park "Chemik" during the day in April is visited by about 1000 people. All people are different. So, we tried to recreate the different moods and feelings in the park that everyone felt it his own.
Є парк. В парку є ліс - затишок, природна тінь, краще місце для прогулянок та спостереження природи. Ліс змінюється галявинами, насиченими сонцем, місцями для зустрічей та інших активностей. серед них розміщуються елементи спадщини, які несуть свою історію та пам'ять.
There is a park. In the park there is a forest - a coziness, a natural shade, a better place for walks and observation of nature. The forest changes with lawns full with sun, places for meetings and other activities. Among them there are elements of the heritage carrying their own history and memory.
В парку є загрози, які заважають йому стати безпечним, привабливим та самодостатнім. Елементи спадщини занедбані, непрохідна зона небезпечна, парк обмежений з трьох сторін негостинним парканом та має загрозу порушення кордонів автомобілями.
There are threats in the park that prevent it to be safe, attractive and self-sufficient. The heritage elements are neglected, the impenetrable zone is dangerous, the park is limited on three sides by an inhospitable fence and has a danger of breaking the borders by cars.
Нове зонування посилює сильні сторони парку, максимально використовує характер простору, його природні особливості (освітлення, тінь, густоту насаджень, існуючі елементи) та перепрограмує ті зони, які не використовують свій потенціал на повну, а території біля паркану передбачає провокативно активне використання.
The new zoning enhances the strengths of the park, maximizes natural features of the space (lighting, shadow, planting density, existing elements) and reprograms those areas that do not use their potential to the full, and the territory at the fence involves provocatively active use.
ключова локація? | key location?
Ми пропрацювали можливі варіанти розташування та формоутворення ключової локації для виявлення якомога більше можливих рішень, виходячи з особливостей території.
We worked on the possible location and formulation of the key space to identify as many possible solutions based on the features of the territory.
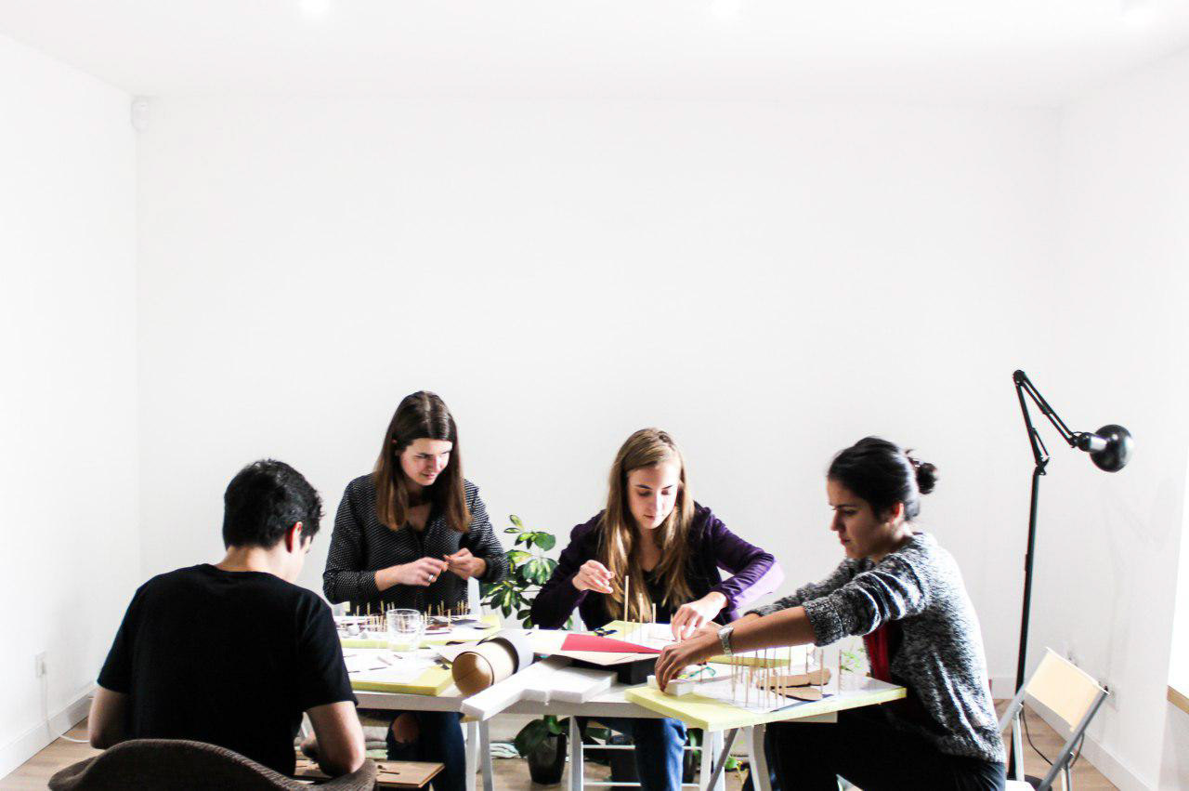

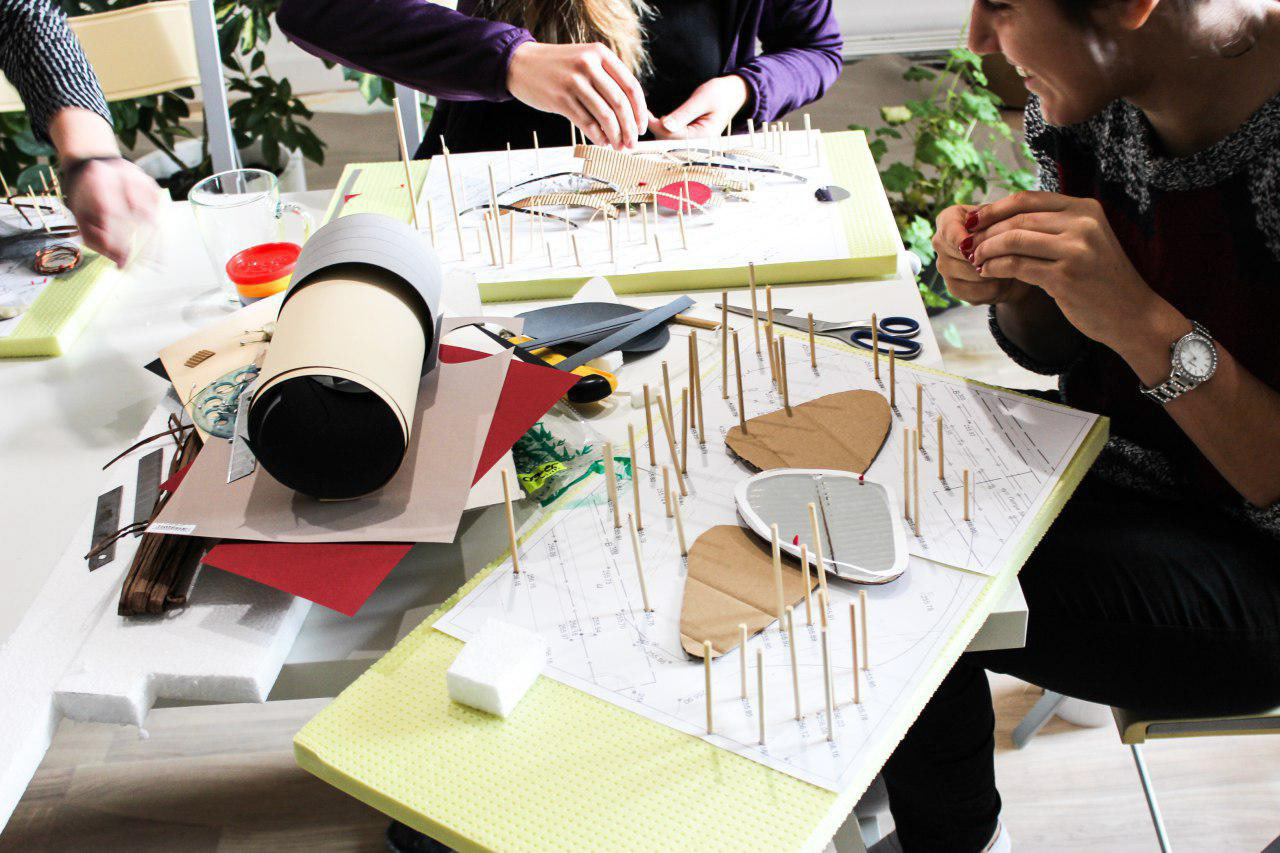

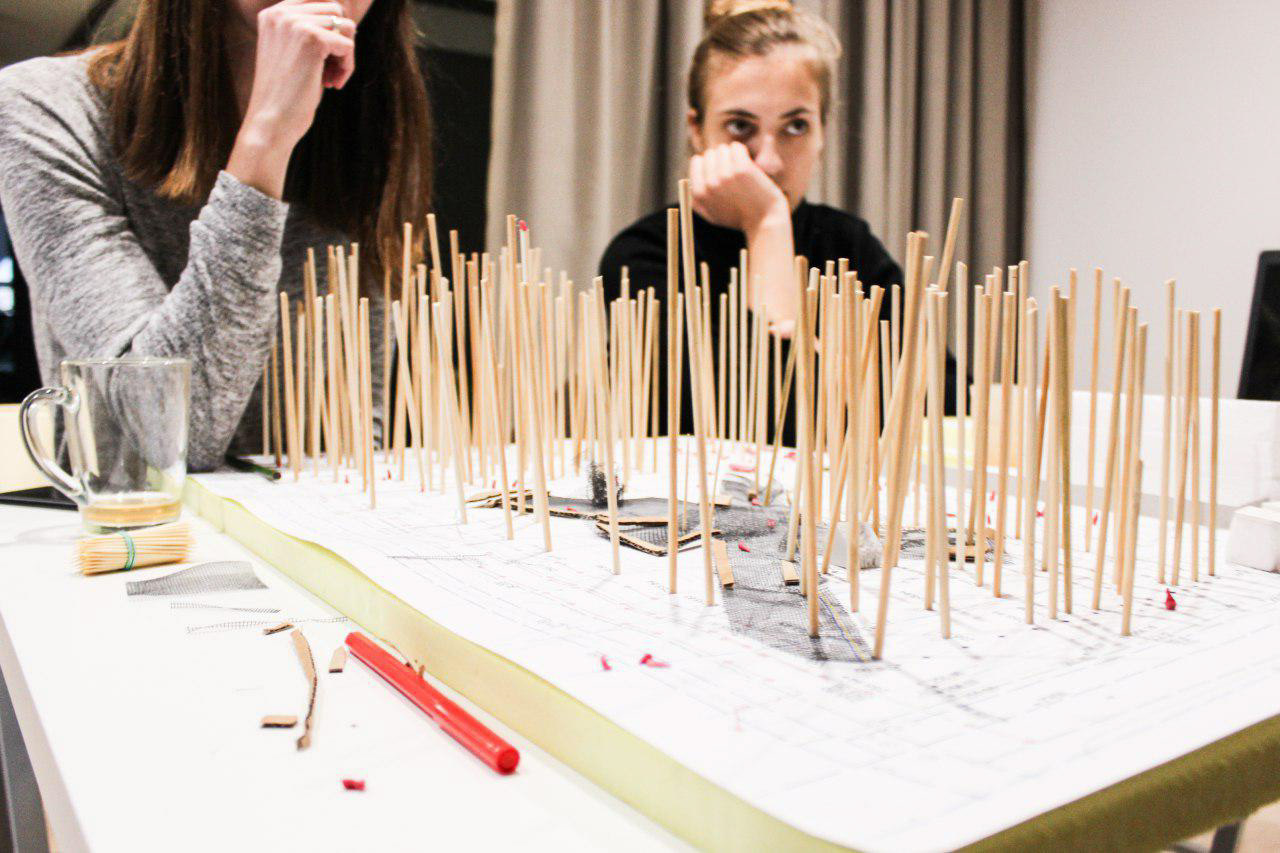

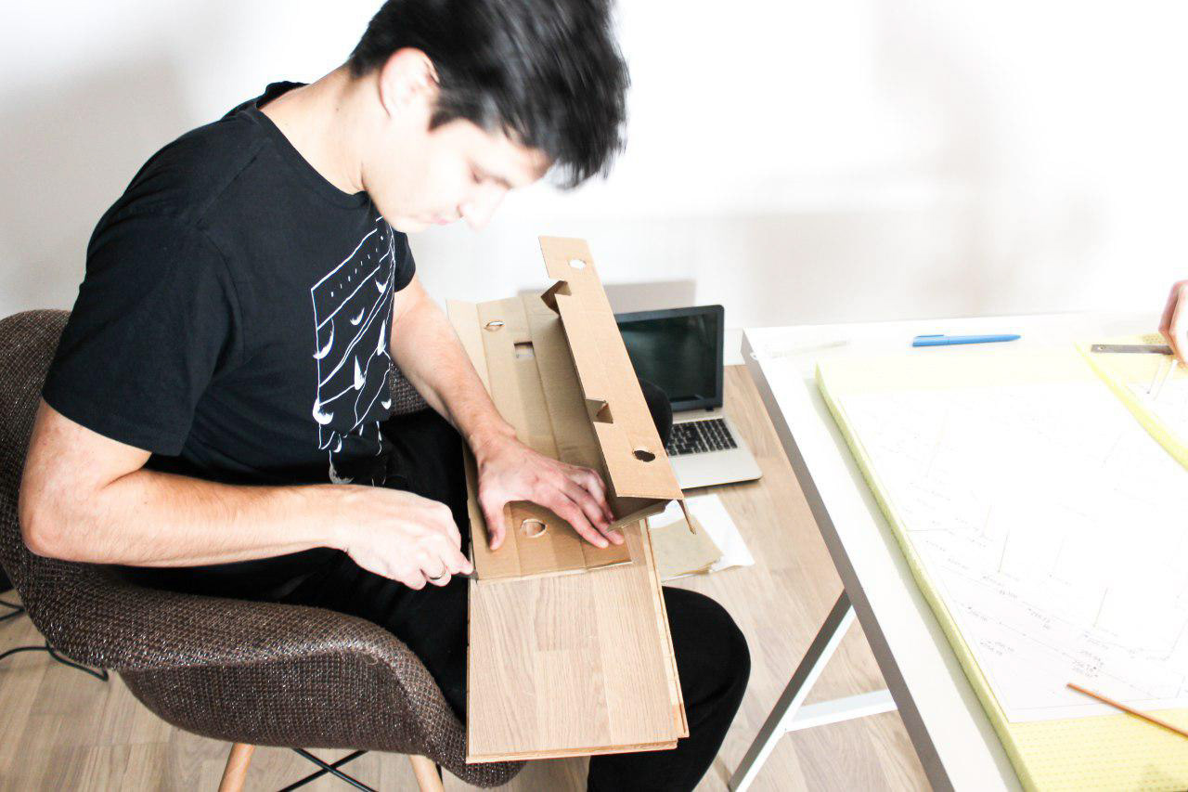
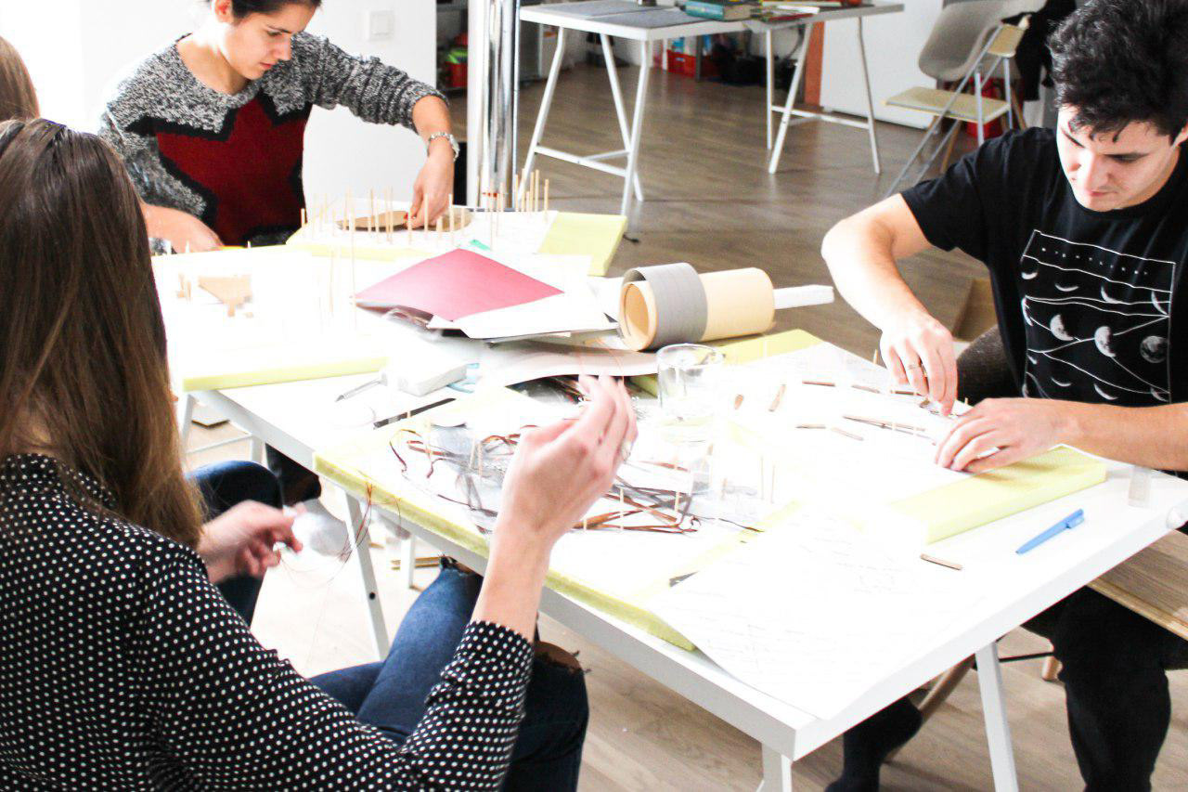
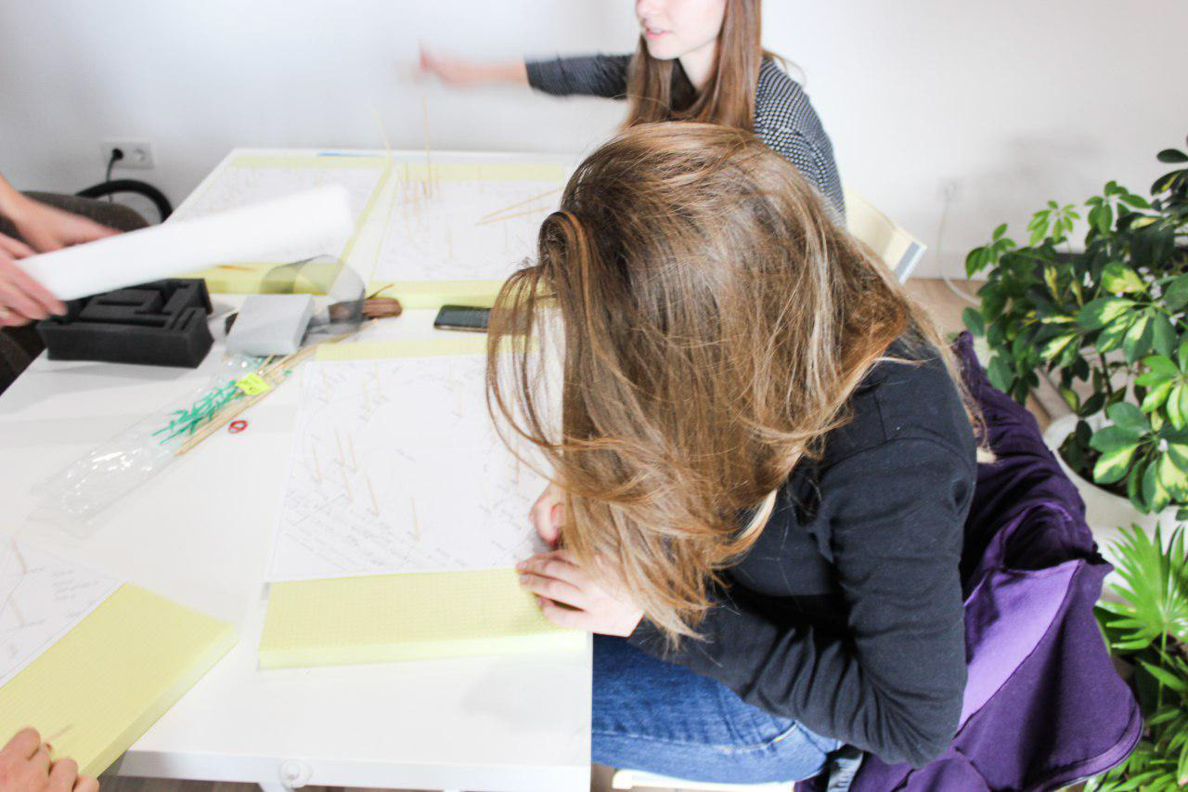
Окрім формотворення, макетуванням ми запровадили цінності та характеристики нового простору: демократичність, цілісність, унікальність, ідентичність, інклюзивність, виразність, простота, абстрактність, артистичність. Саме ці тези ми відмітили у кожному з ескізів.
In addition to creating forms, we introduced the values and characteristics of the new space through layout: democracy, integrity, uniqueness, identity, inclusiveness, expressiveness, simplicity, abstractness, artistry. We marked these theses in each of the sketches.
Вузькою річкою, вода тече швидше, ніж широкою. Так само і люди: вузький шлях прискорює рух, а широкий дає змогу зупинитись. Тому ми розширюємо існуючий транзит для створення простору, де хочеться гуляти, а не поспішати. Комфорт - це свобода вибору та зв’язок між різними пунктами призначення. Ми пов'язуємо головний транзит з головною алеєю для створення загальної площі для відпочинку. Парк складається з лісу та галявин і має багато добре затінених ділянок. Ми впроваджуємо нову площу серед дерев для створення добре затінених зон відпочинку. Розширюємо зону на освітлену ділянку для створення теплих та комфортних місць для сидіння. Всі форми та елементи направлені один до одного для посилення комунікації та візуальних зв’язків.
In narrow river, water flows faster than n wide one. The same way people do: the narrow path accelerates the movement, and the wide one allows you to stay. So we expand the existing transit to create space where you want to walk, not hurry. Comfort is the freedom of choice and the connection between different destinations. We join the main transit with the main alley to create a common area for recreation. The park consists of forests and lawns and has many well-shaded areas. We implement a new area among the trees to create well-shaded recreation areas. We expand the area to the illuminated area to create warm and comfortable seating areas. All forms and elements are directed toward each other to enhance communication and visual communication.
Сценарії проведення часу незалежно від віку, статі, виду діяльності, настрою, положення, почуття, національності, фізичних здібностей, або погоди. Ми знаємо, що колись, активна спільнота місцевих жителів зберуться в оновленому парку. На цій зустрічі буде багато обговорень та сумісних дискусій. Тому ми пропонуємо лаву «добросусідства» вздовж усієї зони, яка буде об'єднувати всі активності та людей навколо. Подіум-сцена з пониженим входом провокує на додаткові активності та створить місця для сидіння і відпочинку.
Time-spending scenarios regardless of age, sex, type of activity, mood, situation, feeling, nationality, physical ability, or weather. We know that once, an active community of local residents will gather in an updated park. There will be many discussions and joint discussions at this meeting. Therefore, we offer a "good neighborhood" bench along the entire zone, which will unite all the activities and people around. A sub-scene with a lower input provokes additional activity and creates seating and resting places.
