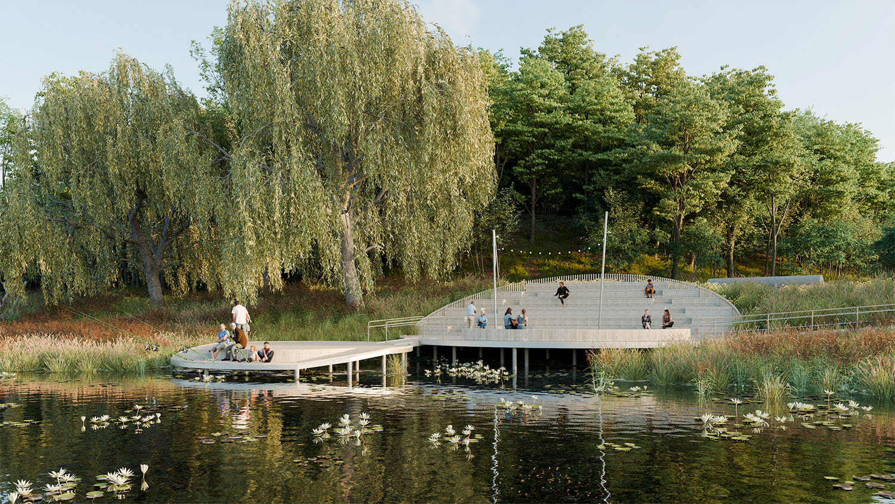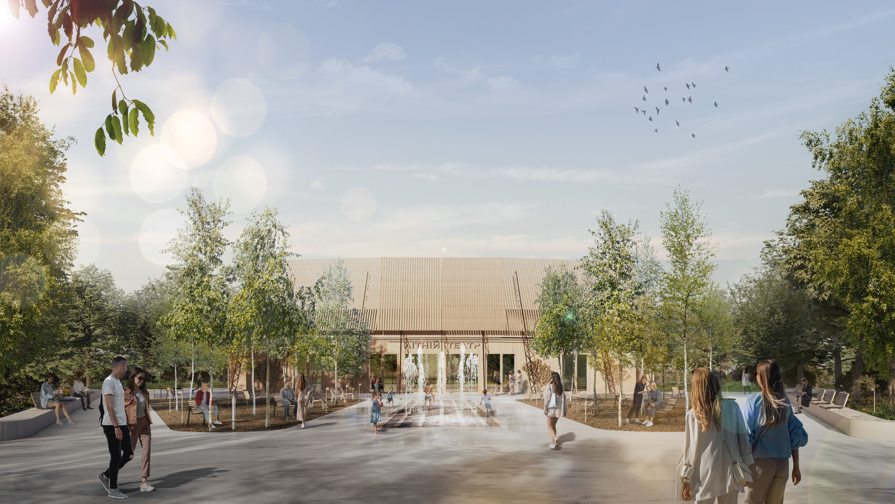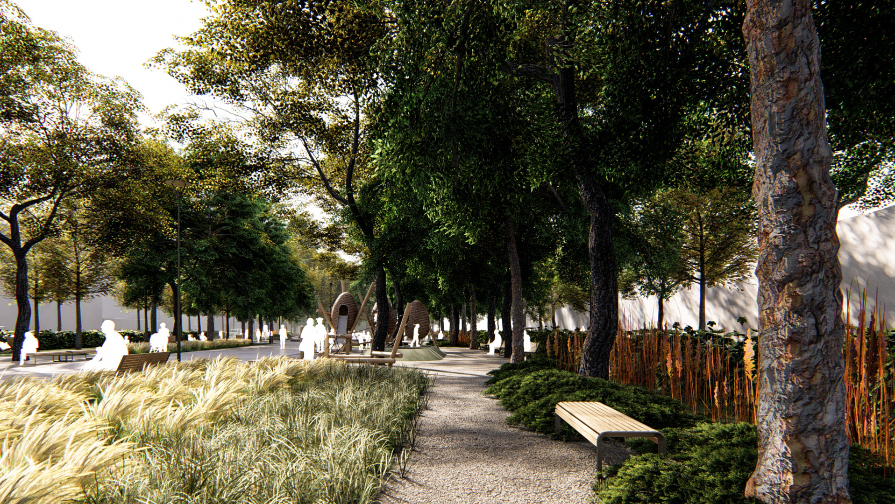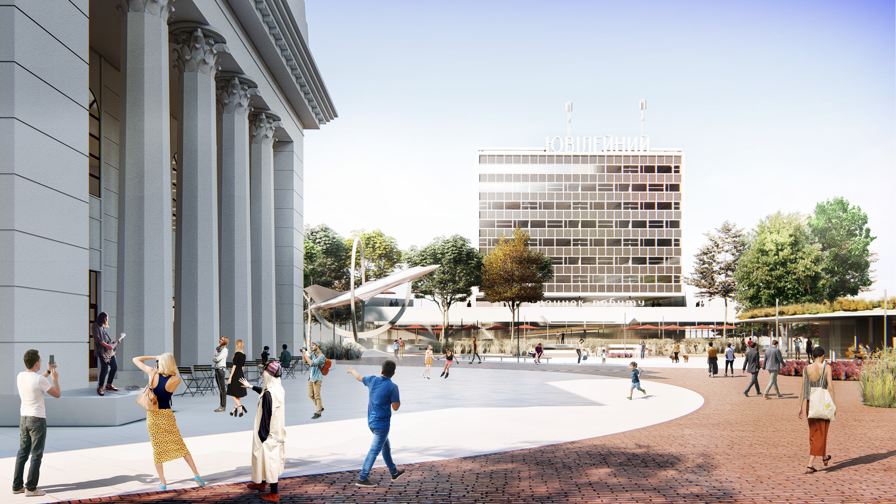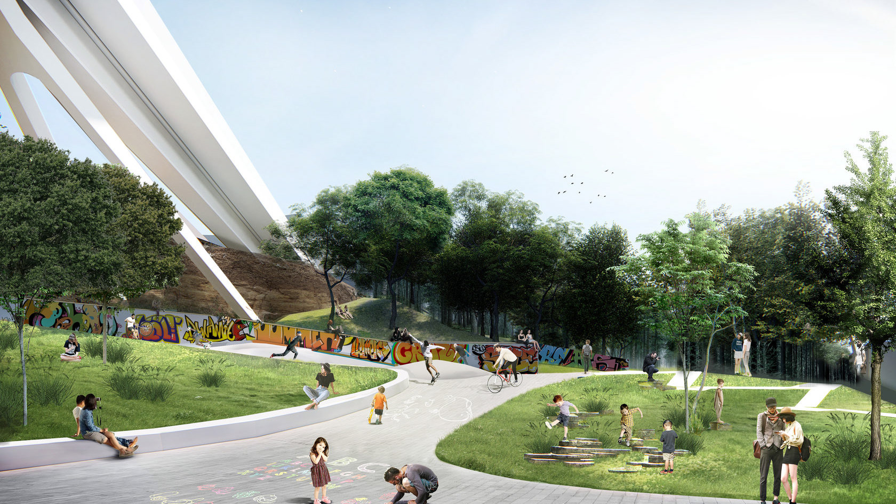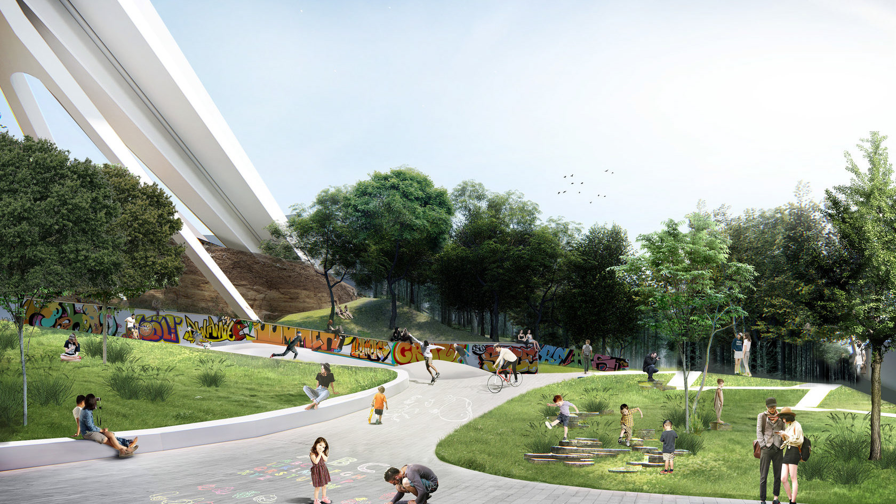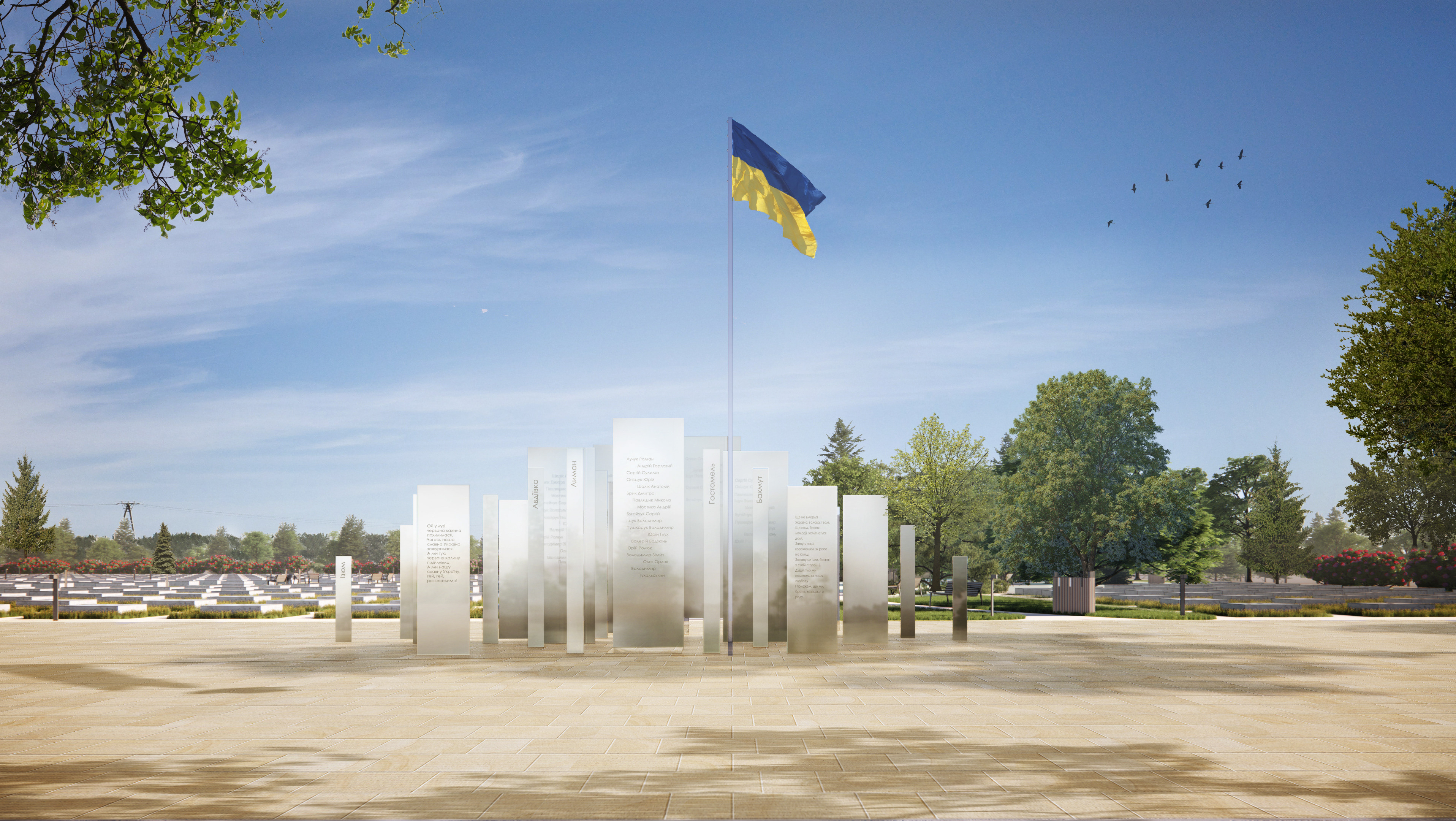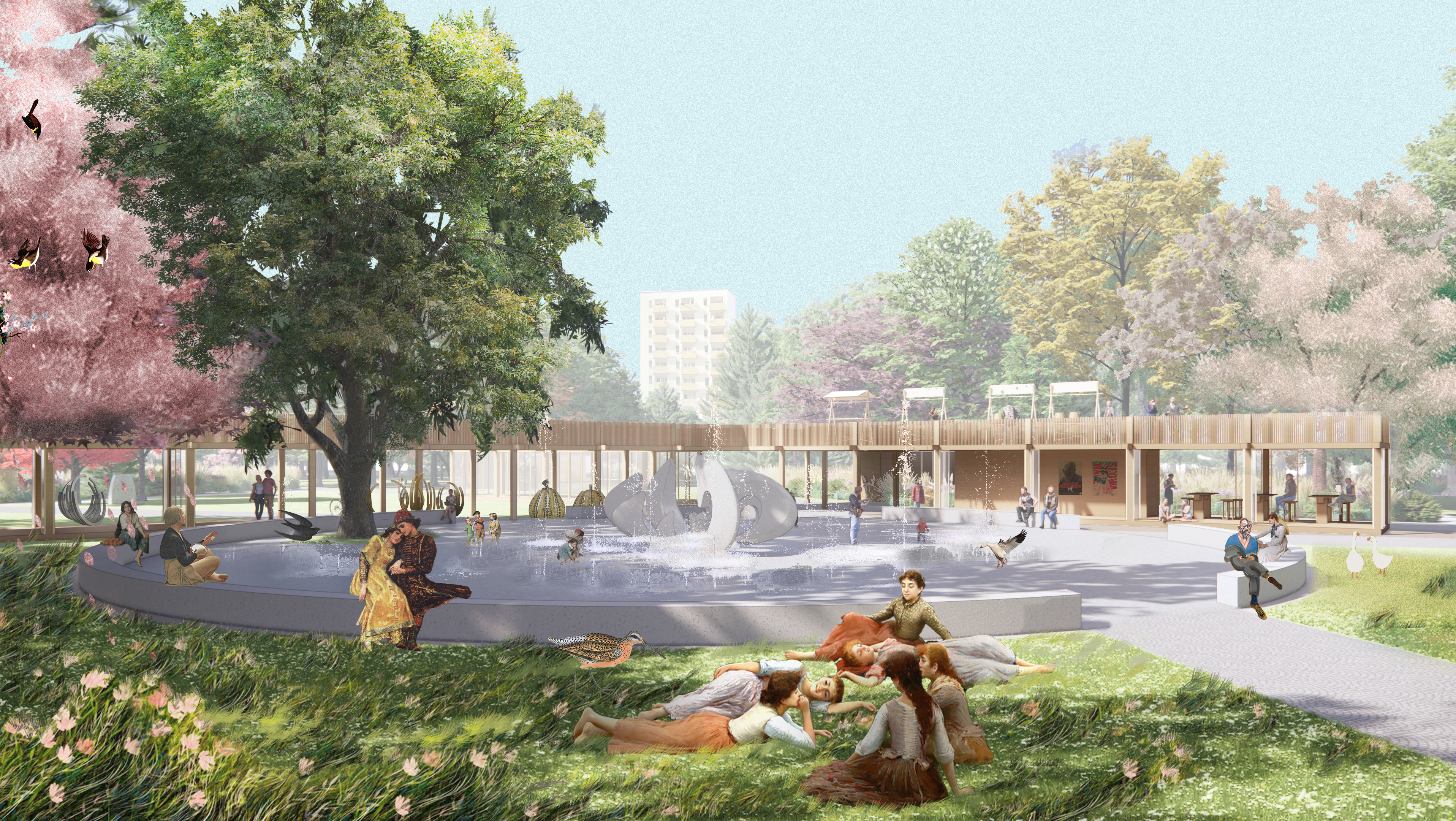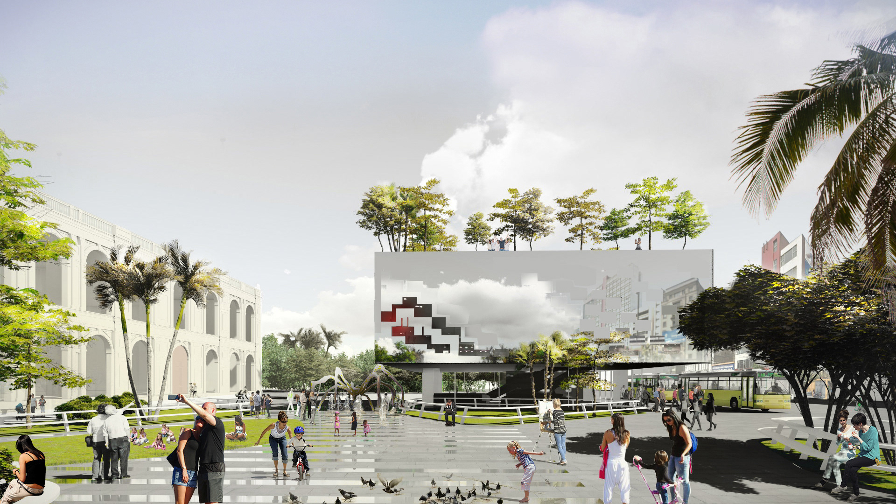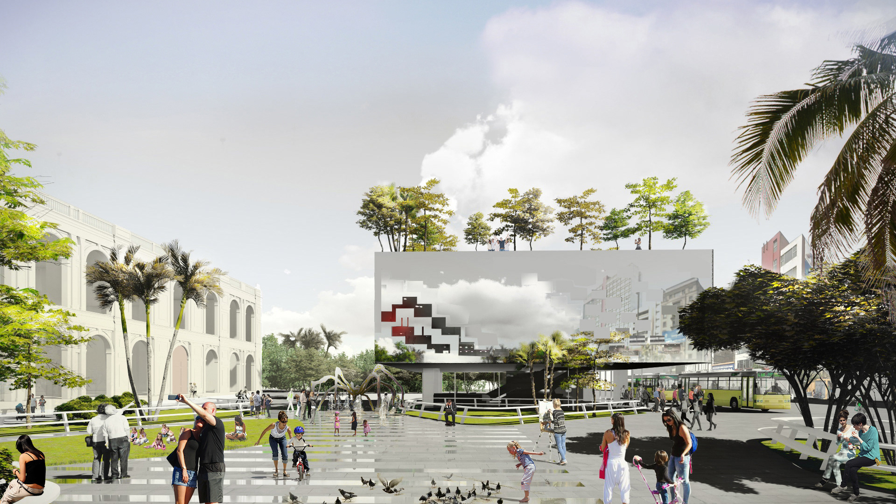зроблено для | made for: SAPR
розташування | location: Myszkow, Poland
площа | area: 34 365 m²
рік | year: 2020
команда проєкту | project team:
> SPACE ODYSSEY ARCHITECTS (UA) (Ievgen Chernat, Hanna Chernat)
історичні передумови | historical background
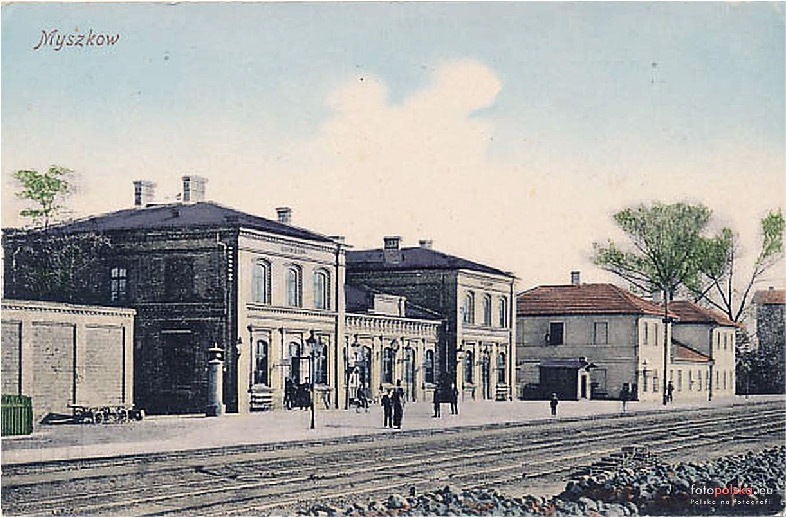
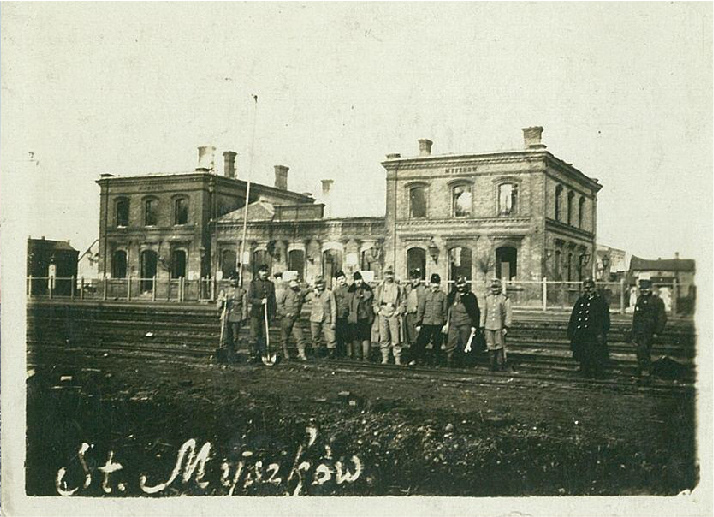
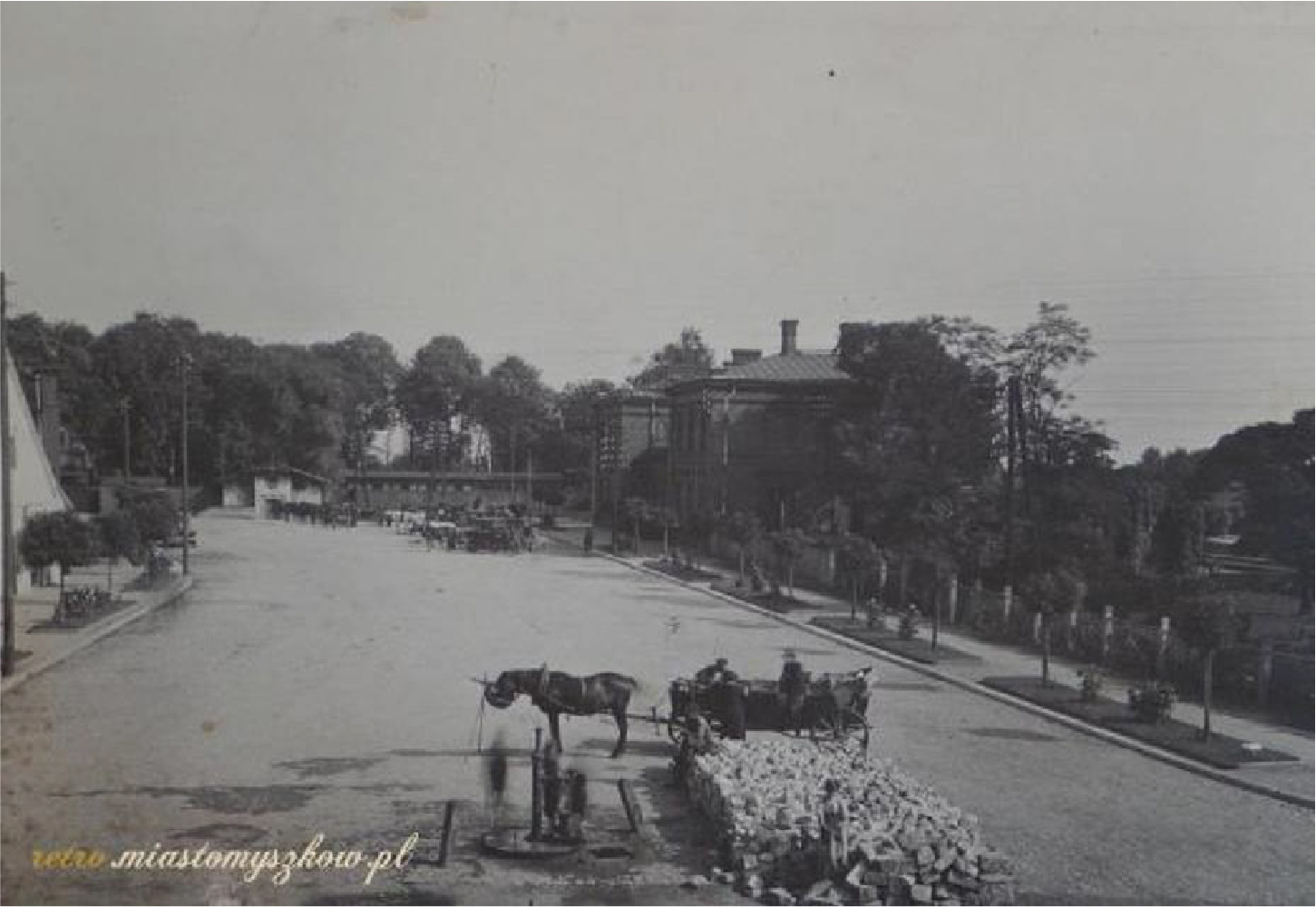
Територія реконструкції охоплює центральну частину міста Мишкув, що є ключовим розважальним та торговельним простором у місті, а також має вагому історичну цінність для мешканців. Динамічний розвиток промисловості та будівництво станції на залізничній лінії Варшава-Відень визначили план цієї території. Отже, просторова форма центру Мишкува не є результатом процесу планування, а стихійного розвитку вузла стратегічного зв’язку, який спочатку обслуговував кілька сіл. Мишкув, як надзвичайно молоде місто, яке отримало муніципальні права лише в 1950 році, успадкувало складну систему поселення сільського характеру, яка з 19 століття зазнавала сильних перетворень під тиском індустрії, що стрімко розвивалася. Цей процес продовжувався в міжвоєнний період, а також після війни, набуваючи модернізаційного характеру. Саме тоді в Мишкуві почали будувати сучасні житлові масиви та будівлі державного управління. Видимим проявом динамічних просторових перетворень було будівництво сучасного універмагу на розі вулиць Т. Косцюшки та 1 Мая, а також будівництво естакади та дорожнього вузла вздовж вул. К. Пуласкі. Однак в контексті цих змін основна функція Вокзальної площі, яка досі відіграє роль важливого комунікаційного вузла, не змінилася.
The reconstruction area covers the central part of Myszkow, which is a key entertainment and shopping space in the city, as well as has significant historical value for residents. The dynamic development of industry and the construction of a station on the Warsaw-Vienna railway line determined the plan of this area. Thus, the spatial form of Myszkow center is not the result of a planning process, but of the spontaneous development of a strategic communications hub that initially served several villages. Myszkow, as an extremely young city that received municipal status only in 1950, inherited a complex rural settlement system that had undergone strong transformations since the 19th century under the pressure of a rapidly developing industry. This process continued in the interwar period, as well as after the war, acquiring a modernizing character. It was then that modern residential areas and public administration buildings began to be built in Myszkow. A visible manifestation of the dynamic spatial transformations was the construction of a modern department store at the corner of T. Kosciuszko str and 1 Maya str, as well as the construction of a flyover and a road junction along the K. Pulaski str. However, in the context of these changes, the main function of the Station Square, which still plays the role of an important communication hub, has not changed.
просторові рішення | spatial design
Сьогодні, в сучасній ринковій реальності помітний комерційний тиск на ділянку, включаючи безпосереднє оточення площі, що проявляється у будівництві великих магазинів для торговельних мереж. В результаті цього процесу центральні площі міста сьогодні мають неоднорідний характер, а в їх просторі домінує комунікаційна функція. У цьому контексті важливою метою концепції є організація простору площі, надання їй нових функціональних та естетичних цінностей та перетворення Вокзальної площі на найрепрезентативніший публічний простір у Мишкуві, з яким могли б ідентифікуватися її мешканці.
In today's reality, there is a noticeable commercial pressure on the site, including the surroundings of the square, which is manifested in the construction of large stores for retail chains. As a result of this process, the central squares of the city today have a heterogeneous character, and their space is dominated by the communication function. That's why, an important goal of the concept is to organize the space of the square, give it new functional and aesthetic values and transform the Station Square into the most representative public space in Myszkow, with which its residents could identify themself.
концепція озеленення | landscape concept
Одним з завдань проєкту було створення системи публічних просторів, що взаємодоповнюють один одного. Кожна площа та сквер на ділянці, що проєктується, має своє символічне значення для мешканців. Традиційно, на кожній з площ відзначаються різні дати, або події, важливі для місцевих жителів. У концепції озеленення ми пропонуємо посилити кожну локацію видами рослин, які набувають чарівного вигляду саме на період визначних подій. На площі перед Міською радою ми зберегли та організували невеликий простір навколо великої ялинки, яка вбирається на різдвяні свята. Парк із пам'ятником загиблих під час війни приймає церемонії у вересні. Біля нової комерційної будівлі (навпроти бібліотеки) ми засадили сад із сакур, що буде чарівною прикрасою простору навесні. Головна велика площа перед вокзалом приймає концерти просто неба, які проходять переважно влітку в теплу ясну погоду.
One of the project tasks was to create a system of public spaces that complement each other. Each square and park in the projected area has its own symbolic meaning for the residents. Traditionally, on each of the squares celebrates different dates or events that are important to locals. In the concept of landscaping, we propose to strengthen each location with species of plants that acquire a magical appearance just for the period of significant events. In the square in front of the City Council, we saved and organized a small space around a large Christmas tree, which is decorated for the Christmas holidays. The park with a monument to protectors in the war hosts ceremonies in September. Near the new commercial building (opposite the library) we planted a sakura garden, which will be a magical decoration of the space in the spring. The main large square in front of the station hosts open-air concerts, which take place mainly in summer in warm weather.
промислова ідентичність | industrial identity
В рамках соціальних досліджень місцеві мешканці висловили бажання виділити промислову ідентичність та історію міста на площі. Безперечно, гордість промисловими досягненнями Мишкува є однією з найважливіших основ місцевого патріотизму, що вже сьогодні видно на численних фресках, що розповідають про історію фабрик Мишкува. Тому в проєкті було важливо підкреслити як візуальне, так і символічне посилання на індустріальну ідентичність міста. У візуально-естетичному шарі відмітною рисою промислової архітектури є цегла. На ділянці проєктування вона присутня у будівлі залізничного вокзалу, житлових довоєнних будинках та в будівлі майбутньої бібліотеки. Ми пропонуємо підкреслити посилання на історичну цегляну архітектуру, оголивши цеглу в будівлі бібліотеки, а також нову комерційну будівлю, яку необхідно запроєктувати, також пропонуємо відтворити у традиційному матеріалі, але переосмисливши його використання. Також, у символічному плані на індустріальну ідентичність міста натякає малюнок підлоги площі, натхненний трасою залізничних рейок, а також просторова інсталяція у вигляді чотирьох скульптурних цегляних димоходів. Інсталяція є прямим посиланням на герб міста Мишкув та чотири найважливіші промислові заводи-гіганти.
As part of social research, local residents expressed a desire to highlight the industrial identity and history of the city in the square. Undoubtedly, pride in Myshkiv's industrial achievements is one of the most important foundations of local patriotism, which can already be seen in the numerous frescoes that tell about the history of Myshkiv's factories. Therefore, in the project it was important to emphasize both the visual and symbolic reference to the industrial identity of the city. In the visual-aesthetic layer, the distinguishing feature of industrial architecture is brick. At the design site, it is present in the building of the railway station, pre-war residential buildings and in the building of the future library. We propose to emphasize the reference to the historic brick architecture by exposing the bricks in the library building, as well as the new commercial building that needs to be designed, we also suggest reproducing in traditional material, but rethinking its use. Also, in symbolic terms, the industrial identity of the city is hinted at by the drawing of the floor of the square, inspired by the route of the railway tracks, as well as a spatial installation in the form of four sculptural brick chimneys. The installation is a direct reference to the coat of arms of the town of Myszków and the four most important industrial giants.
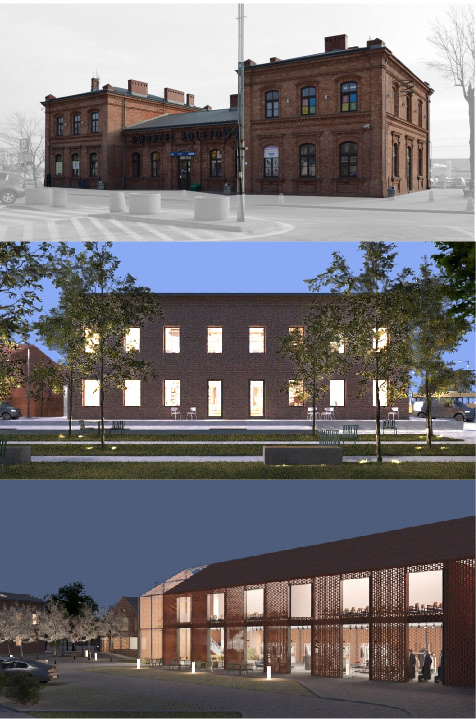
червона цегла | red brick
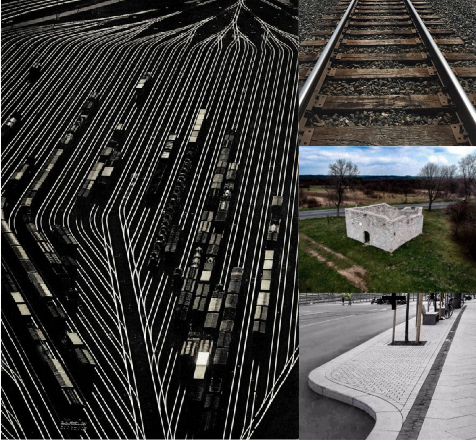
рельси | rails
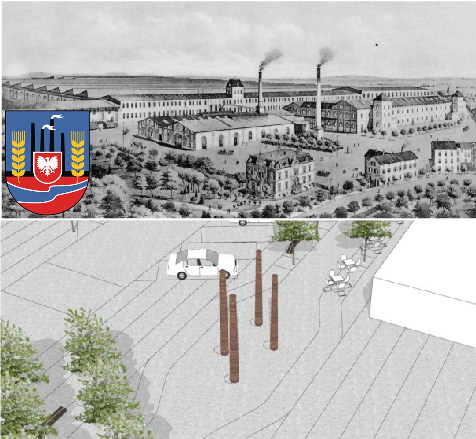
промислові труби | industrial chimneys
генеральний план | master plan
вокзальна площа | station square
вид з дрону на вокзальну площу | dron view on the station square
Головна площа розподілена на простори різного призначення.
1. У західній частині площі знаходиться торгівельно-офісний центр з простором для літніх розширень кафе та іншої комерції, також сад сакур для відпочинку і 21 місце для паркування "PARK&RIDE".
2. У центральній частині: привокзальна площа. Це відкритий простір, що дозволяє легко пересуватися мандрівникам. В цій зоні знаходиться пункт таксі.
3. У східній частині площі є відкритий простір, призначений для організації концертів та заходів на свіжому повітрі. Він безпосередньо прилягає до парку та будівлі міської бібліотеки. На стику площі та парку є відведене місце для відкритої сцени. Місця P&R паркування та автобусні зупинки розташовані в безпосередній близькості від будівлі вокзалу, що полегшує комунікацію пасажирів, які пересаджуються. Окрім забезпечення притулку для очікування у вигляді зупинки, створено парковий простір, який може стати привабливою альтернативою в літні дні. Важливим аспектом був також зв’язок будівлі бібліотеки з парком та сквером. Піднявши рівень землі площі поруч із бібліотекою у вигляді пологих пандусів та терас, ми зробили доступним вхід до бібліотеки для інвалідів та створили своєрідний амфітеатр, що виходить на парк. Образ мощення площі визначається лініями, які нагадують залізничні рельси. Вони поєднують в собі функціонально та символічно важливі елементи забудови площі, такі як: художня інсталяція в західній частині, будівлю вокзалу в центральній частині, а також будівлю бібліотеки та автобусний вузол у східній частині. Дизайн площі доповнюється необхідними вуличними меблями: бетонними постаментами з дерев’яним сидінням, низьким та високим освітленням, а також велопарковками та іншими елементами міської інфраструктури. На площі планується посадити нові дерева, підтримуючи групу наявних дерев біля бібліотеки та збагатити програму зелених насаджень декоративними травами, чагарниками та квітами.
1. У західній частині площі знаходиться торгівельно-офісний центр з простором для літніх розширень кафе та іншої комерції, також сад сакур для відпочинку і 21 місце для паркування "PARK&RIDE".
2. У центральній частині: привокзальна площа. Це відкритий простір, що дозволяє легко пересуватися мандрівникам. В цій зоні знаходиться пункт таксі.
3. У східній частині площі є відкритий простір, призначений для організації концертів та заходів на свіжому повітрі. Він безпосередньо прилягає до парку та будівлі міської бібліотеки. На стику площі та парку є відведене місце для відкритої сцени. Місця P&R паркування та автобусні зупинки розташовані в безпосередній близькості від будівлі вокзалу, що полегшує комунікацію пасажирів, які пересаджуються. Окрім забезпечення притулку для очікування у вигляді зупинки, створено парковий простір, який може стати привабливою альтернативою в літні дні. Важливим аспектом був також зв’язок будівлі бібліотеки з парком та сквером. Піднявши рівень землі площі поруч із бібліотекою у вигляді пологих пандусів та терас, ми зробили доступним вхід до бібліотеки для інвалідів та створили своєрідний амфітеатр, що виходить на парк. Образ мощення площі визначається лініями, які нагадують залізничні рельси. Вони поєднують в собі функціонально та символічно важливі елементи забудови площі, такі як: художня інсталяція в західній частині, будівлю вокзалу в центральній частині, а також будівлю бібліотеки та автобусний вузол у східній частині. Дизайн площі доповнюється необхідними вуличними меблями: бетонними постаментами з дерев’яним сидінням, низьким та високим освітленням, а також велопарковками та іншими елементами міської інфраструктури. На площі планується посадити нові дерева, підтримуючи групу наявних дерев біля бібліотеки та збагатити програму зелених насаджень декоративними травами, чагарниками та квітами.
The main area is divided into spaces for different purposes.
1. In the western part of the square there is a shopping and office center with space for summer extensions of cafes and other commerce, as well as a garden of sakura for recreation and 21 "PARK & RIDE" parking spaces.
2. The station area is in the central part. This is an open space that allows travelers to move easily. There is a taxi stand in this area.
3. In the eastern part of the square there is an open space for organizing concerts and outdoor events. It is directly adjacent to the park and the city library building. At the junction of the square and the park there is a place for an open stage. P&R parking spaces and bus stops are located in the immediate vicinity of the station building, which facilitates the communication of transferred passengers. In addition to bus stop, a park near by can become an attractive alternative on summer days. Another important aspect was the connection between the library building and the park and the square. Raising the ground level of the square next to the library in the form of sloping ramps and terraces, we made the entrance to the library accessible for the disabled and created a kind of amphitheater that overlooks the park. The image of paving of the square is determined by lines that resemble railway tracks. They combine functionally and symbolically important building elements of the square, such as: an art installation in the western part, the station building in the central part, as well as a library building and a bus hub in the eastern part. The design of the square is complemented by the necessary outdoor furniture: concrete pedestals with wooden seats, low and high lighting, as well as bicycle parking and other elements of urban infrastructure. It is planned to plant new trees on the square, supporting a group of existing trees near the library and enrich the program of greenery with ornamental grasses, shrubs and flowers.
1. In the western part of the square there is a shopping and office center with space for summer extensions of cafes and other commerce, as well as a garden of sakura for recreation and 21 "PARK & RIDE" parking spaces.
2. The station area is in the central part. This is an open space that allows travelers to move easily. There is a taxi stand in this area.
3. In the eastern part of the square there is an open space for organizing concerts and outdoor events. It is directly adjacent to the park and the city library building. At the junction of the square and the park there is a place for an open stage. P&R parking spaces and bus stops are located in the immediate vicinity of the station building, which facilitates the communication of transferred passengers. In addition to bus stop, a park near by can become an attractive alternative on summer days. Another important aspect was the connection between the library building and the park and the square. Raising the ground level of the square next to the library in the form of sloping ramps and terraces, we made the entrance to the library accessible for the disabled and created a kind of amphitheater that overlooks the park. The image of paving of the square is determined by lines that resemble railway tracks. They combine functionally and symbolically important building elements of the square, such as: an art installation in the western part, the station building in the central part, as well as a library building and a bus hub in the eastern part. The design of the square is complemented by the necessary outdoor furniture: concrete pedestals with wooden seats, low and high lighting, as well as bicycle parking and other elements of urban infrastructure. It is planned to plant new trees on the square, supporting a group of existing trees near the library and enrich the program of greenery with ornamental grasses, shrubs and flowers.
міська бібліотека | city library
зв'язок між бібліотекою та парком | connectivity between library and park
Відповідно до вказівок щодо збереження будівлі бібліотеки, форма та об’єм будівлі не були порушені. Була розроблена реконструкція цегляного фасаду будівлі з архітектурними деталями. Дизайн бібліотеки був зосереджений на впровадженні нової якості та доданої вартості в інтер’єр будівлі шляхом необхідного знесення горизонтальних та вертикальних перегородок. Кубатура будівлі була використана оптимально шляхом опускання підвального поверху та використання підземного поверху, а також шляхом додання горища до активної площі. Планувальна структура будівлі базується на збереженні двох наявних сходів з одночасною заміною сходових маршів на монолітні залізобетонні. Сходи в західній частині будівлі разом із вбудованим пасажирським ліфтом з’єднують усі поверхи. Сходи у східній частині будівлі обслуговують адміністративно-технічне крило бібліотеки та є блоком для обслуговування та завантаження. У службовій частині також був введений невеликий вантажний підіймач для перевезення книг. Серцем бібліотеки є багатоповерхова читальна зала, що виходить на парк. Платформи, майданчики та ніші створюють безліч різних місць для сидіння, серед яких кожен знайде ідеальний для себе простір для читання, роботи чи гри. На кожному поверсі було заплановано портали для візуального з'єднання багатоповерхової читальної зали з простором для конференцій, багатофункціональною аудиторією та зоною тихої роботи. Виразним елементом інтер’єру є книжкова шафа, яка покриває всю висоту стіни. Доступ до розміщених колекцій на високих рівнях, можливий за допомогою платформ та сходів бібліотеки. Слід підкреслити, що це, в основному, додаткові місця для зберігання, оскільки основні параметри, передбачені нормами, були дотримані у вигляді легкодоступних стелажів із шести полиць.
According to the guidelines for the preservation of the library building, the shape and size of the building were not violated. We designed the reconstruction of the brick facade of the building with architectural details. The design of the library focused on the introduction of new quality and additional value into the interior of the building by the necessary demolition of horizontal and vertical partitions. The cubature of the building was used optimally by lowering the basement and using the basement, as well as by adding an attic to the active area. The planning structure of the building is based on the preservation of two existing stairs with the simultaneous replacement of stairways with monolithic reinforced concrete. Stairs in the western part of the building together with a built-in passenger elevator connect all floors. The stairs in the eastern part of the building serve the administrative and technical wing of the library and are a unit for maintenance and loading. A small cargo lift for transporting books was also introduced in the service area. The heart of the library is a multi-storey reading room with a park view. Platforms, balconies and niches create many different seats, among which everyone will find the perfect space for reading, working or playing. On each floor portals were planned for visual connectivity between a multi-storey reading room and a conference space, a multifunctional auditorium and a quiet work area. A distinctive element of the interior is a bookcase, which covers the entire height of the wall. Access to the hosted collections at higher levels is possible through the platforms and stairs of the library. It should be emphasized that these are mainly additional storage spaces, as the basic parameters provided by the norms were met in the form of easily accessible racks with six shelves.
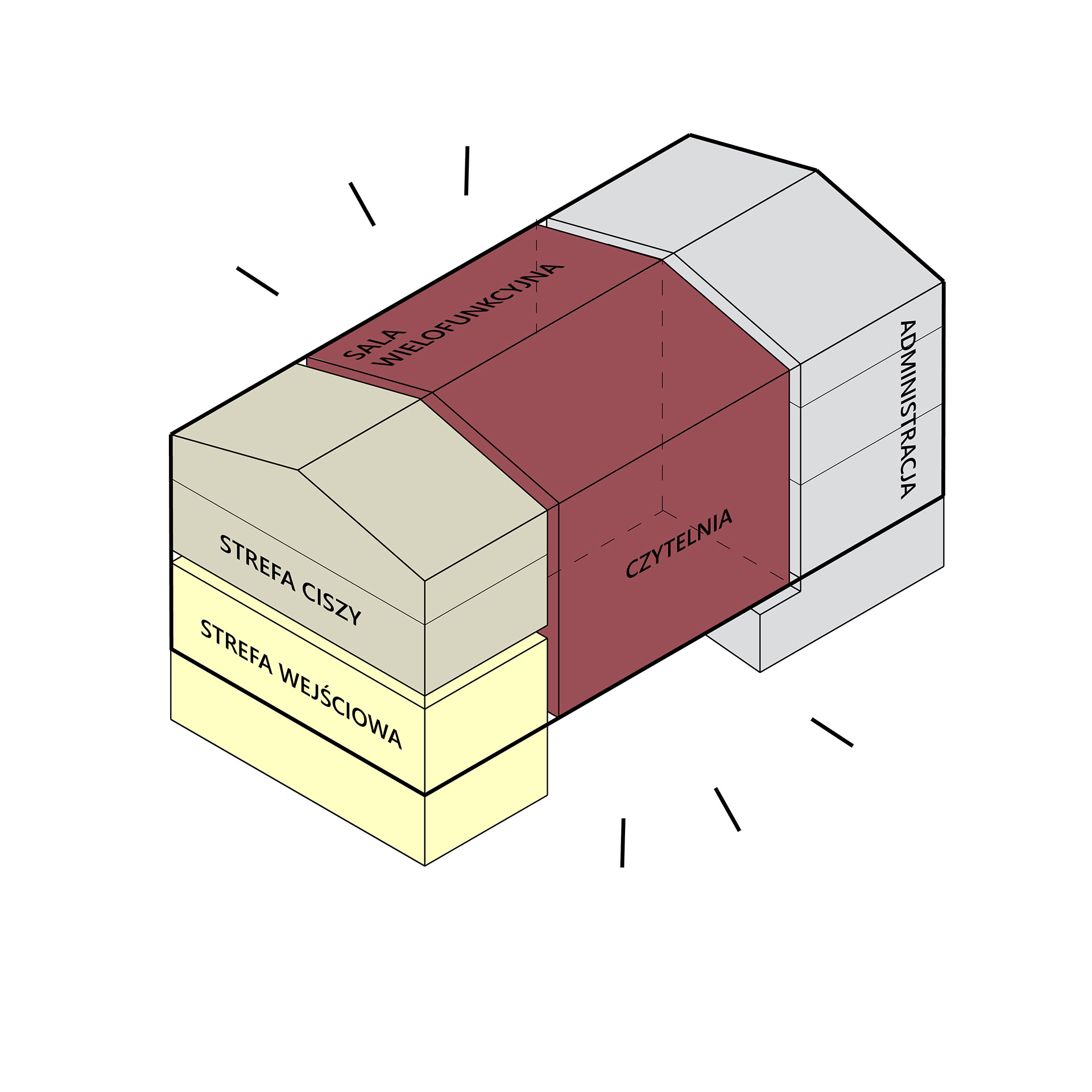
основні блоки | functional blocks
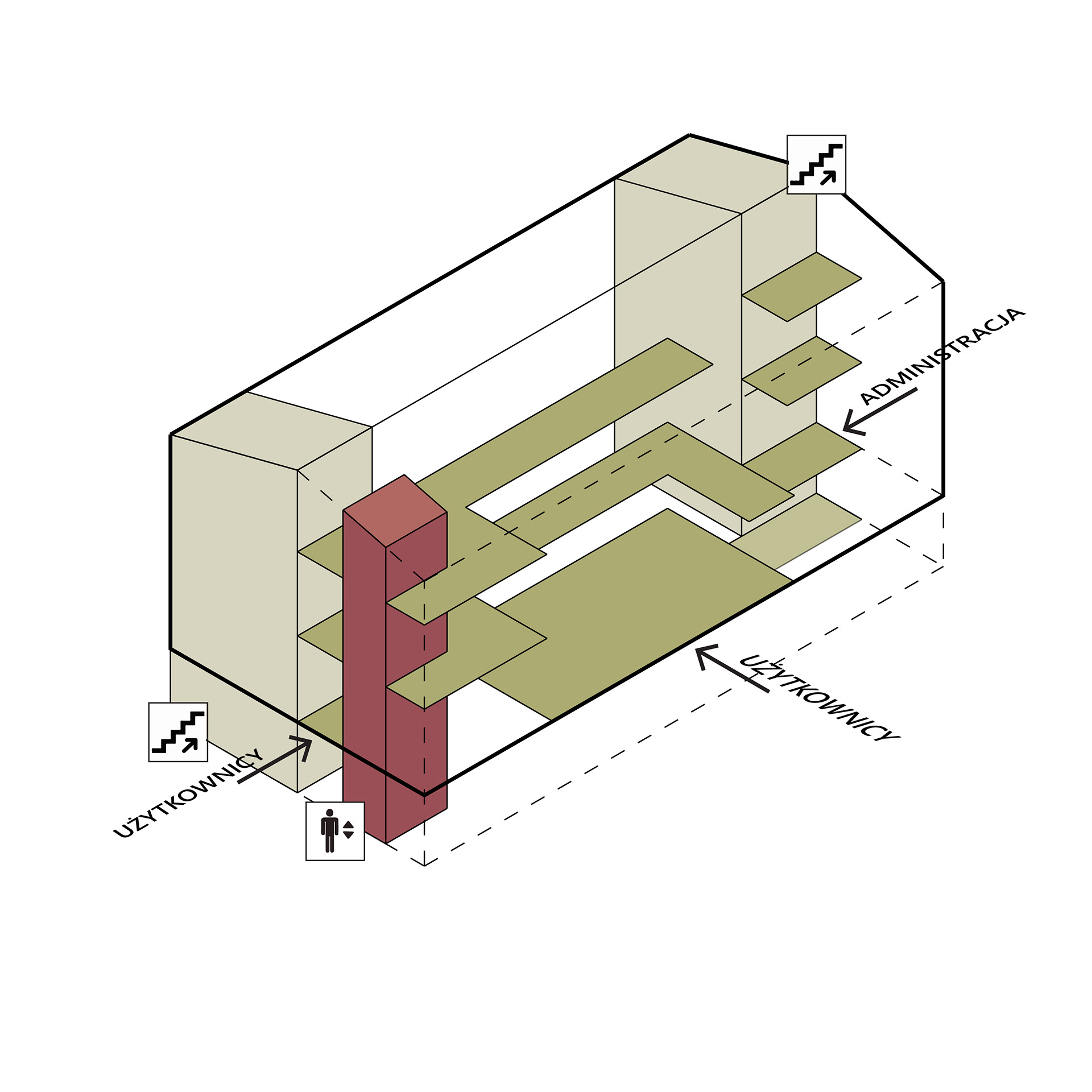
комунікація | communication
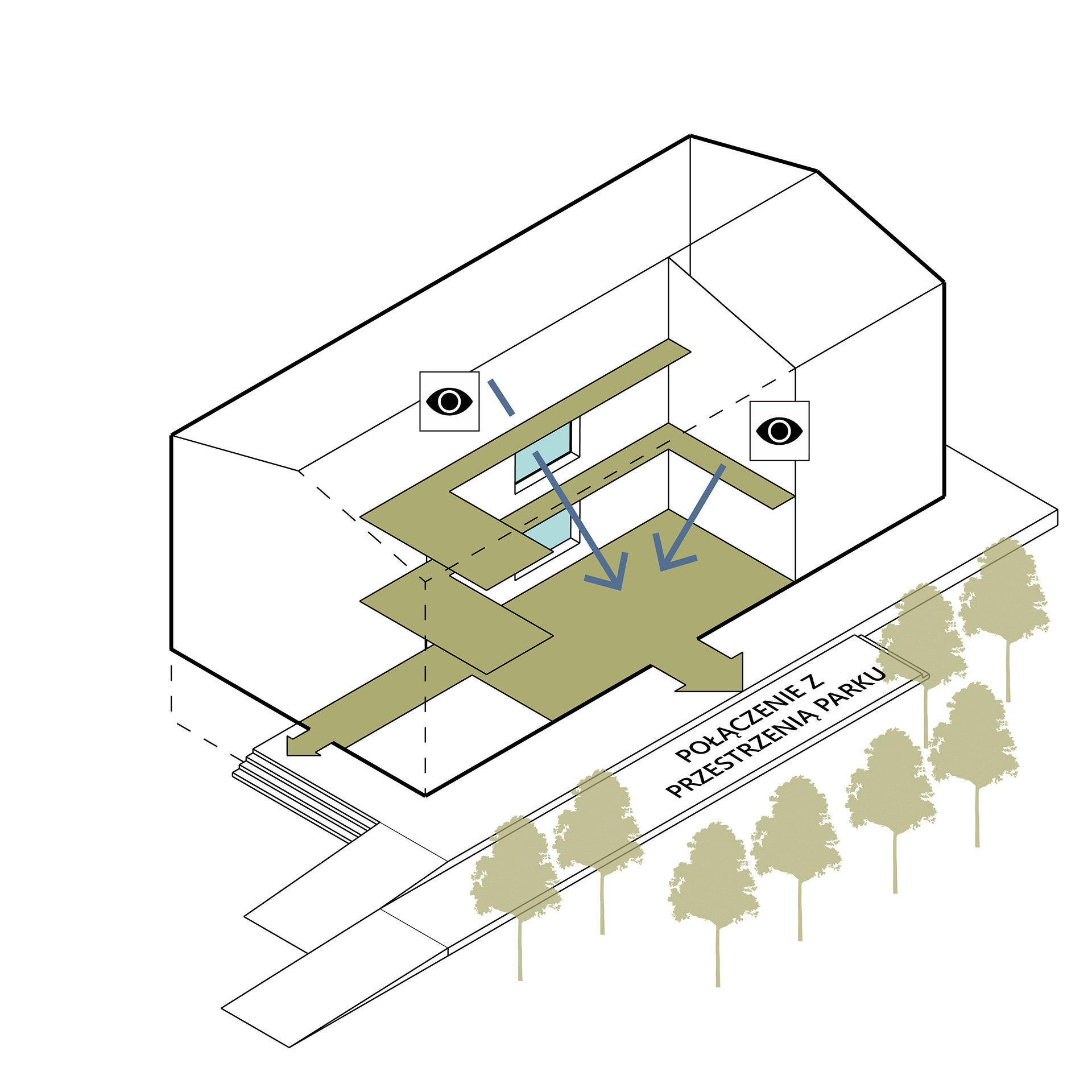
візуальні звїязки | visual connections
план -1 поверху | plan -1 floor
план 1 поверху | plan 0 floor
план 2 поверху | plan 1 floor
план 3 поверху | plan 2 floor
фасад на парк | facade (park view)
фасад на площу| facade (square view)
переріз інтер'єру бібліотеки | library interior section
інтер'єр головної зали біліотеки | library main hall interior
торгівельно-офісний центр | shopping-business center
вид на площу перед торгівельно-офісним центром | square in front of shopping-business center
Будівля торговельного центру в плані повторює форму ділянки, на якій знаходиться. Конструкція будівлі виконана із монолітного залізобетону, на основі сітки колон та зовнішніх стін, заповнених силікатними блоками. Головний фасад виконаний у вигляді світлопрозорої конструкції, частково покритої ажурними цегляними екранами, підтримуваної сталевою конструкцією. У вхідній зоні — сталева конструкція зі скляними стінами та дахом. Збоку сусідніх ділянок, повні цегляні стіни з необхідною вогнестійкістю. Дах виконано з дерев'яної конструкції, покритою цегляними блоками. Представлене функціональне планування будівлі — це пропозиція щодо поділу комерційних приміщень, кількість та спосіб поділу яких можуть змінюватися відповідно до вимог покупців. Сітка колон забезпечує вільні функціональні зміни в межах виділених зон. Серед приміщень, які не входять у зону вільного перепланування: двоповерховий атріум зі сходами та ліфтом, що веде на 2 поверх; економічно-технічний вузол — доступний із залу, а також групи громадських туалетів, доступних з півдня.
The plan of the shopping center building repeats the shape of the plot on which it is located. The structure of the building is made of monolithic reinforced concrete, based on a grid of columns and external walls filled with silicate blocks. The main facade is designed from translucent structure, partially covered with openwork brick screens, supported by a steel structure. In the entrance area - a steel structure with glass walls and a roof. On the side of adjacent areas, full brick walls with the required fire resistance. The roof is made of wooden structure covered with brick blocks. The presented functional planning of the building is a proposal for the division of commercial premises, the number and method of division of which may vary according to customer requirements. The grid of columns provides free functional changes within the selected zones. Among the rooms that are not included in the free redevelopment zone: a two-storey atrium with stairs and an elevator leading to the 1st floor; economic and technical node - accessible from the hall, as well as groups of public toilets, accessible from the south.
план 1 поверху | plan 0 floor
план 2 поверху | plan 1 floor
фасад на площу | facade on the square
