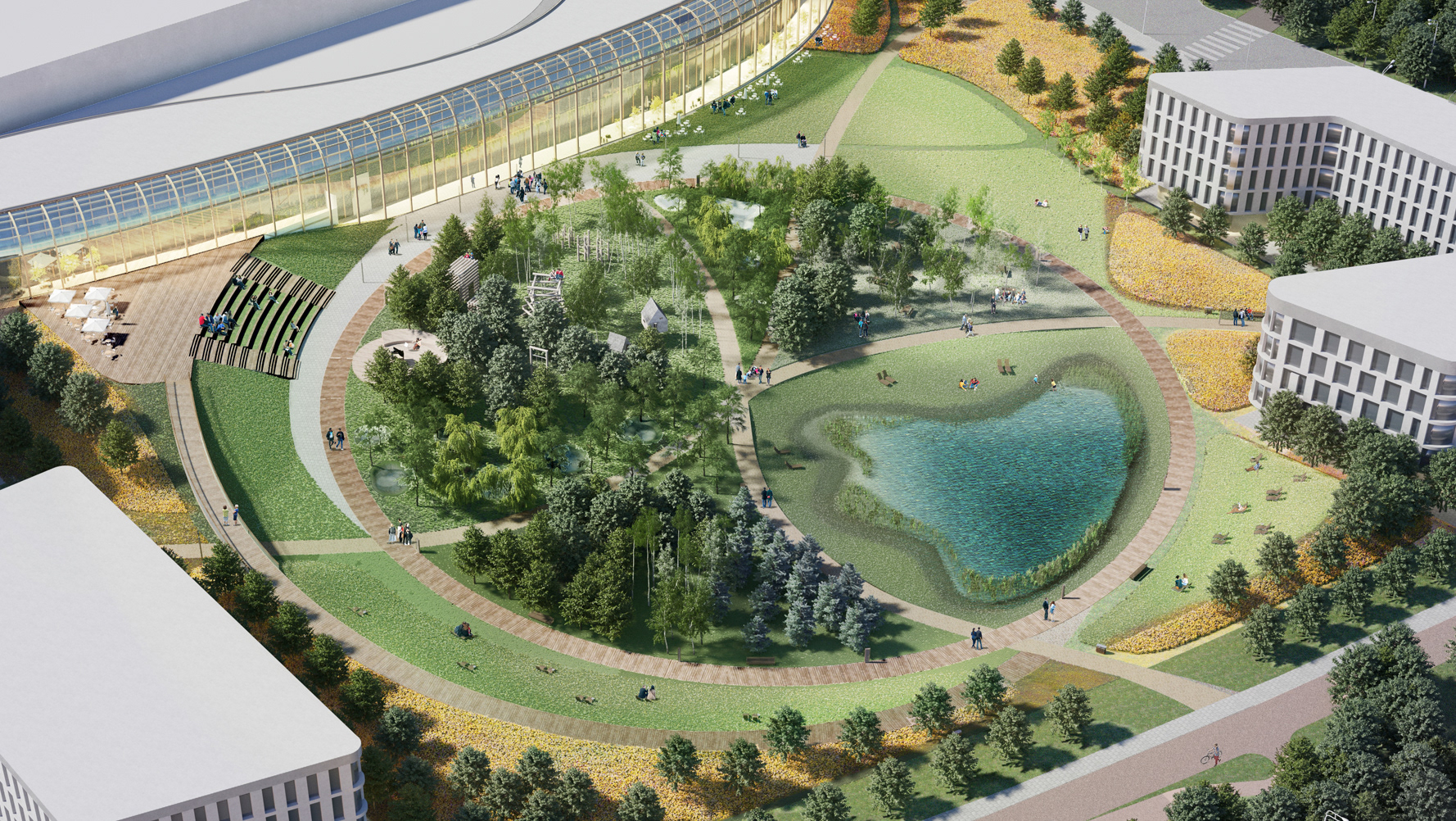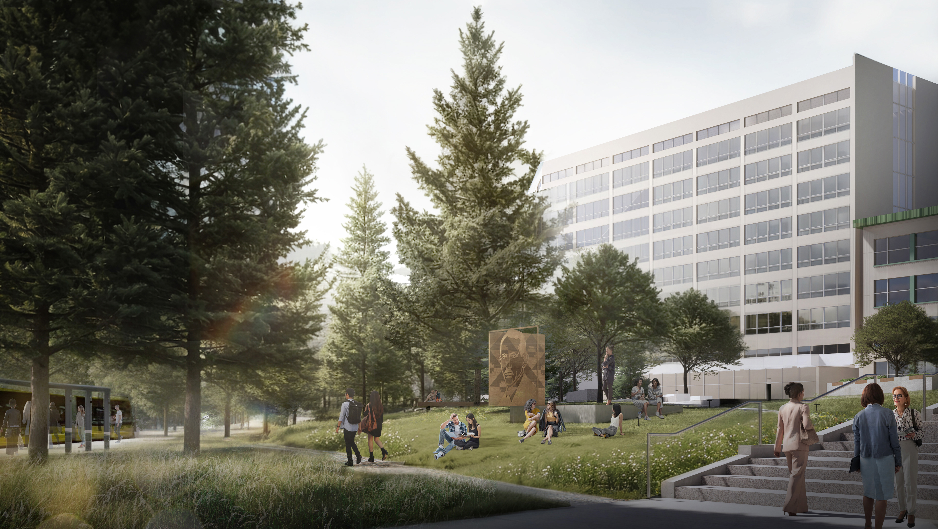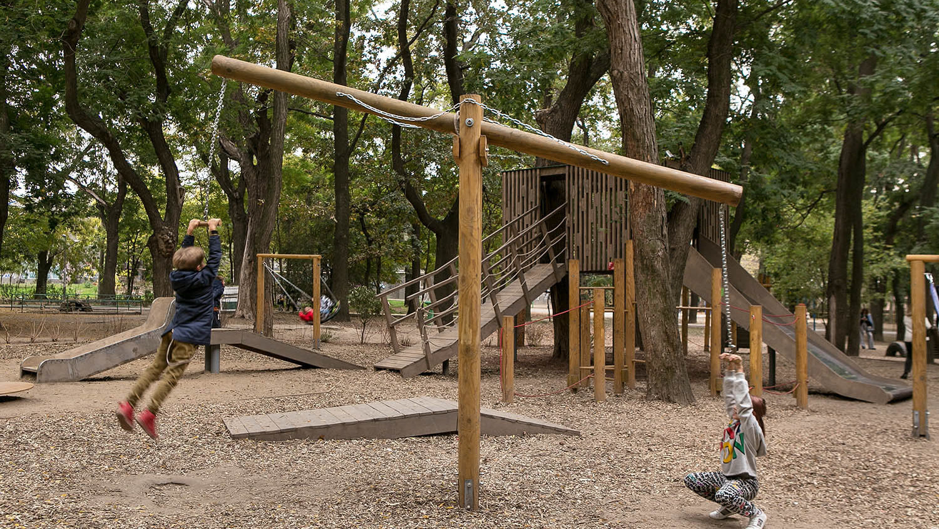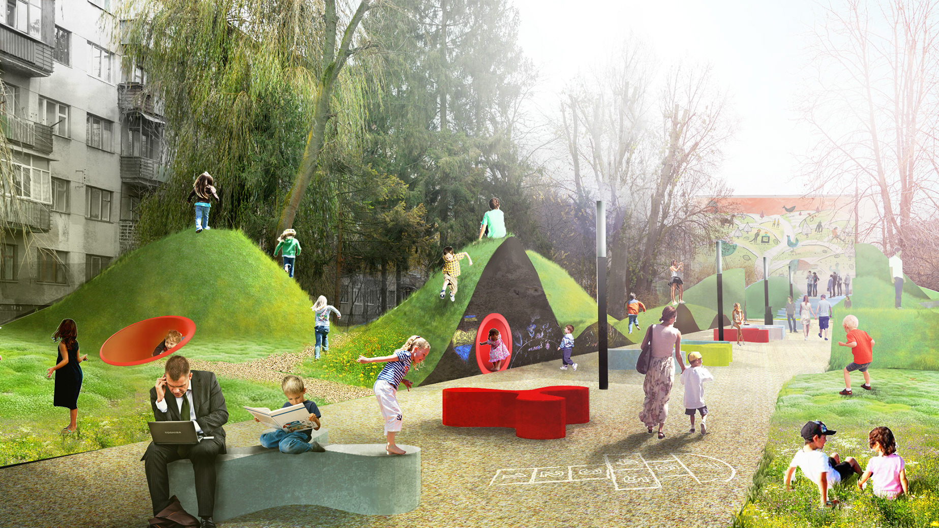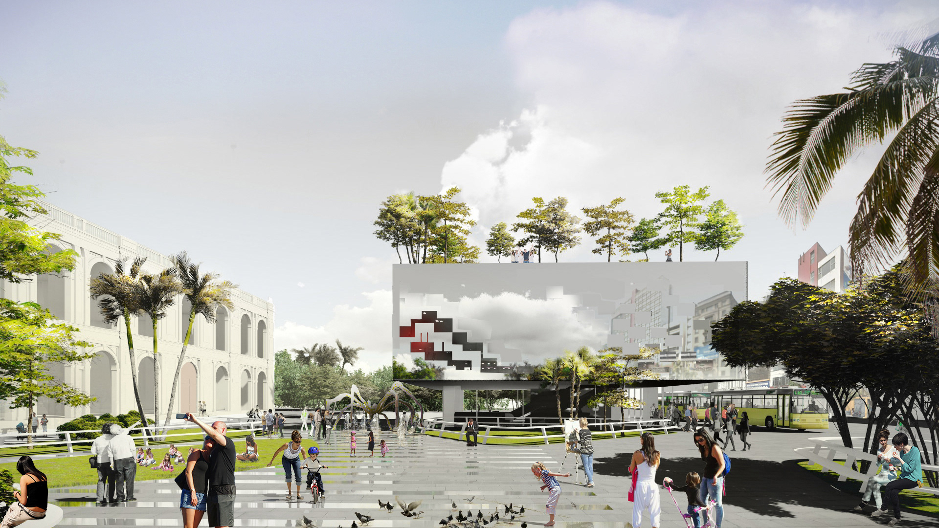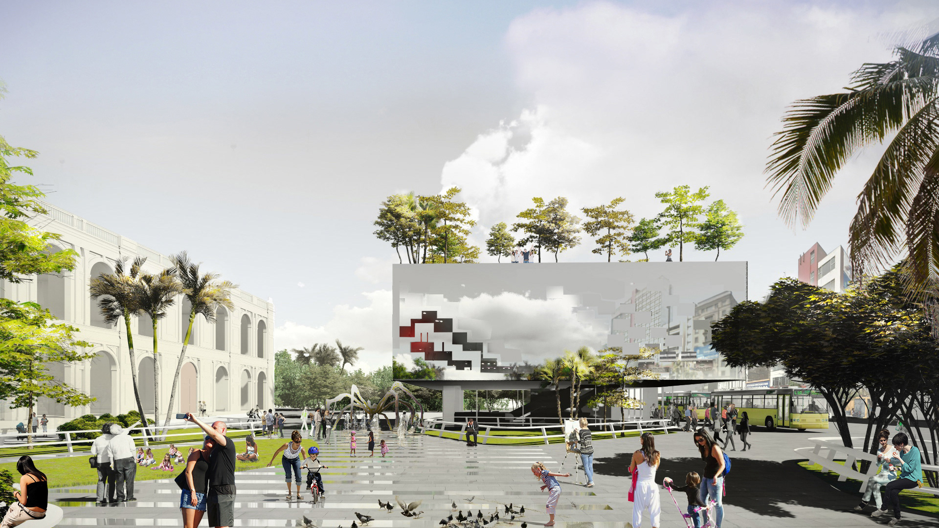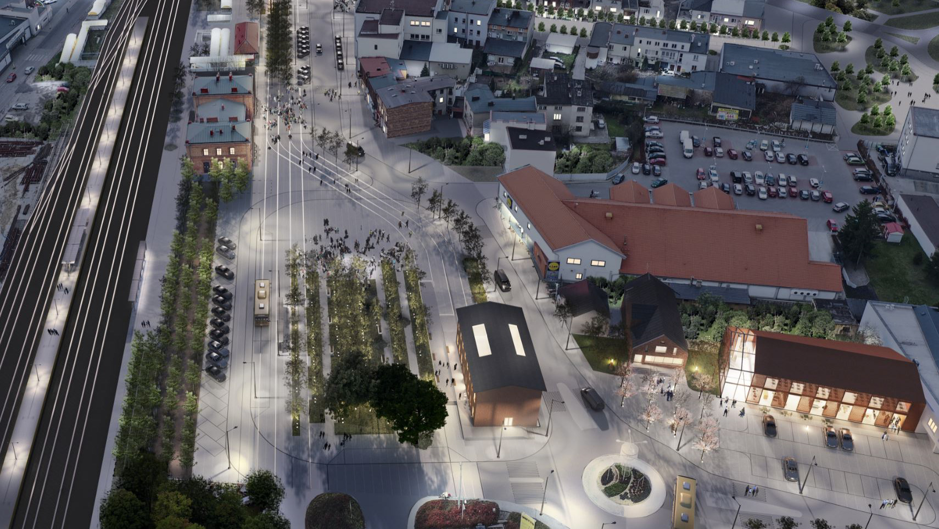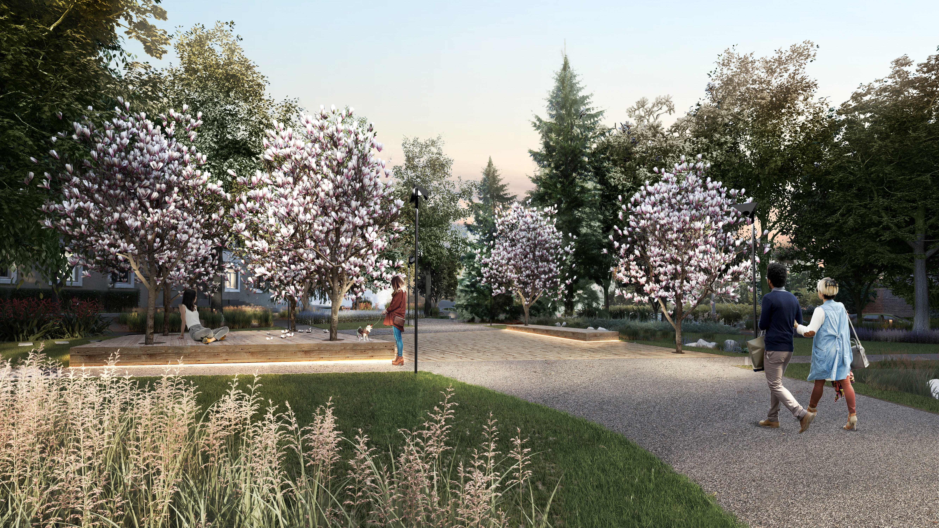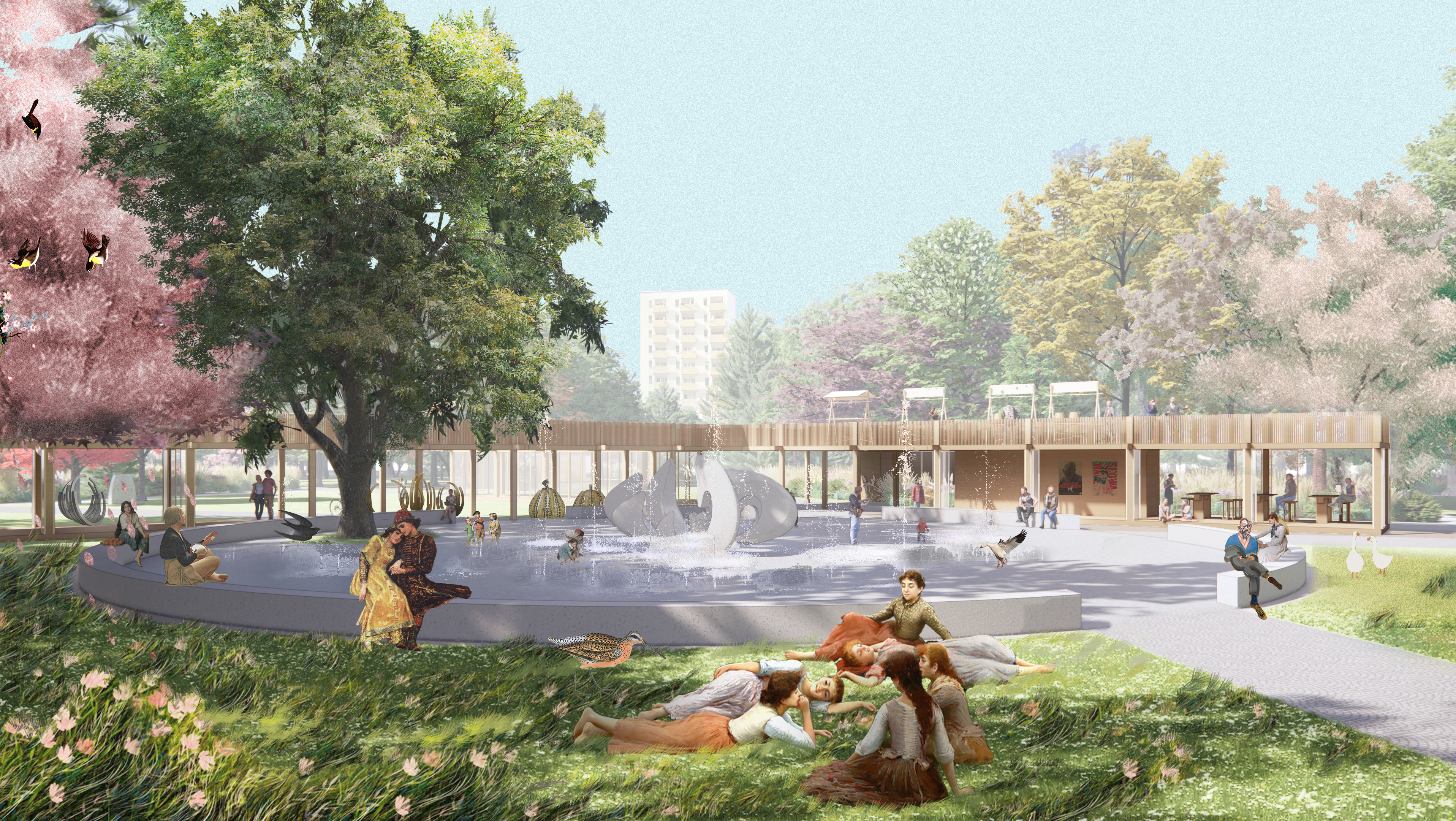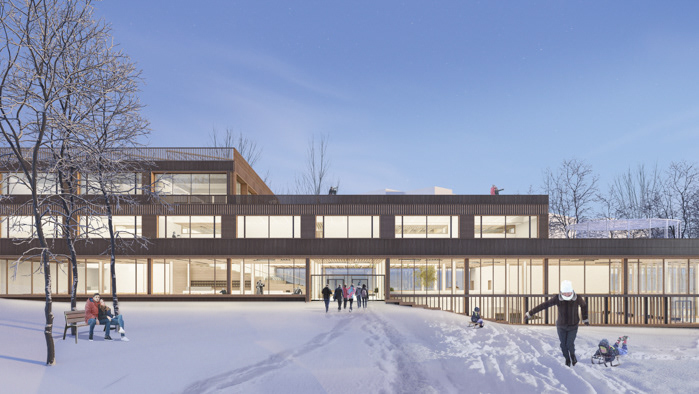конкурсний проєкт | competition project
клієнт | client: municipality of Ruchiane-Nida
розташування | location: Ruchiane-Nida, Poland
площа | area: 111 627 m²
рік | year: 2022
команда проєкту | project team:
> SPACE ODYSSEY ARCHITECTS
(PL Romea Muryn, Jakub I. Gołębiewski, FR Amelie Rabaça)
контекст | context
Основне завдання проєкту — створення нової, багатофункціональної міської зони, яка повністю використовує унікальний ландшафт місцевості. Руціане-Ніда, як молоде місто, не має історично розвиненого місця зустріч та подій. Головна транзитна артерія міста, по якій зараз зосереджена більшість функцій, на жаль, не виконує сьогодні цю функцію. Проєкт створює абсолютно новий громадський простір серед руїн постіндустріального символу міста — колишнього лісопильного заводу. Нова міська площа має нагадувати обриси лісопильного цеху та зосереджувати функції, повʼязані з обслуговуванням громадських потреб та водного туризму.
The main task of the project is to create a new, multifunctional urban space, which fully uses the unique landscape of the area. Rutziane-Nida, as a young city, does not have a historically developed meeting and event place. This role is not properly performed by the main transit artery on which most functions are now concentrated. The project creates a completely new public space in the immediate vicinity of the waterfront and among the ruins of the post-industrial symbol of the city - the former sawmill. The new city square should resemble the outlines of a sawmill and focus on functions related to public services and water tourism.
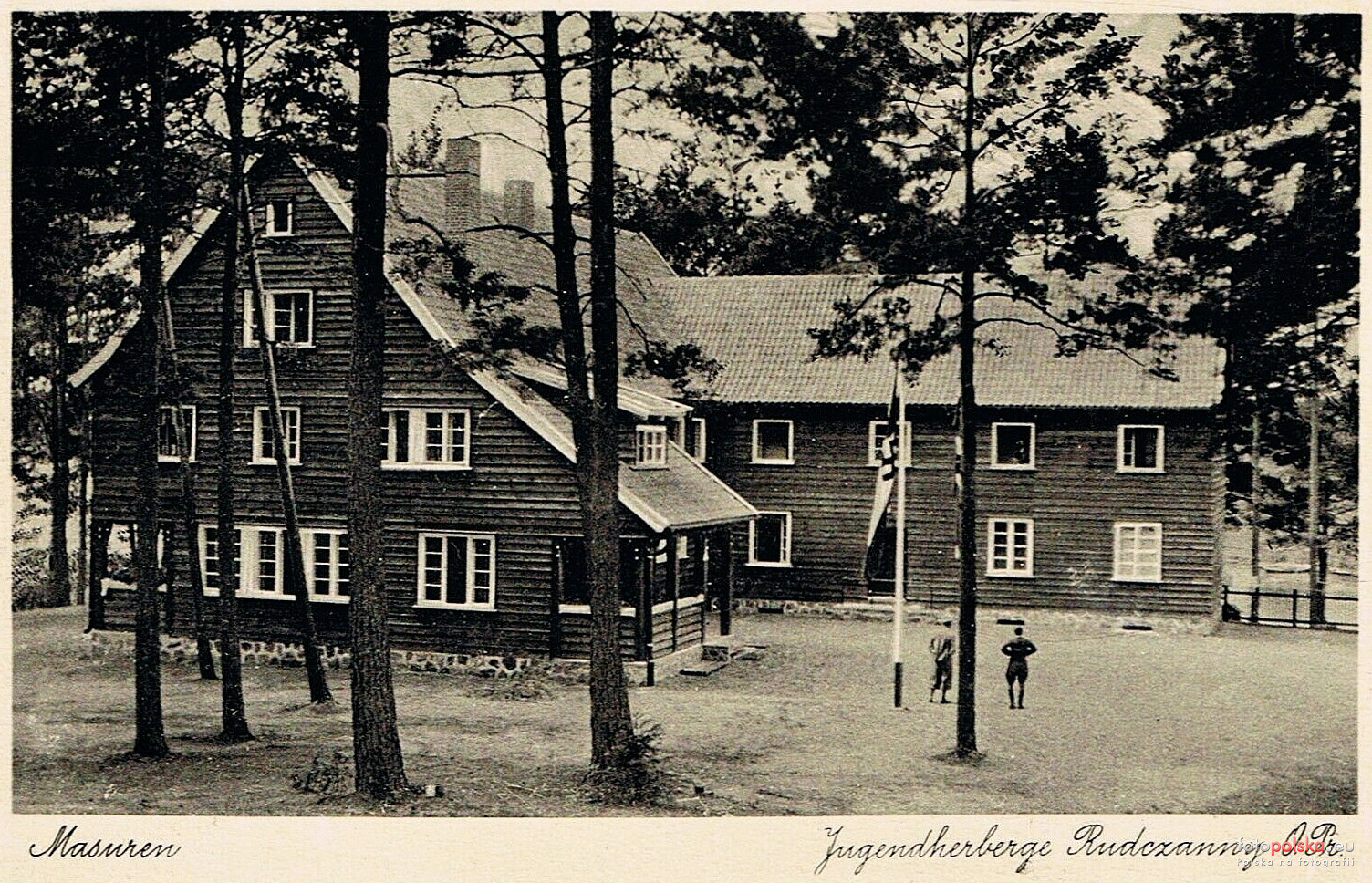
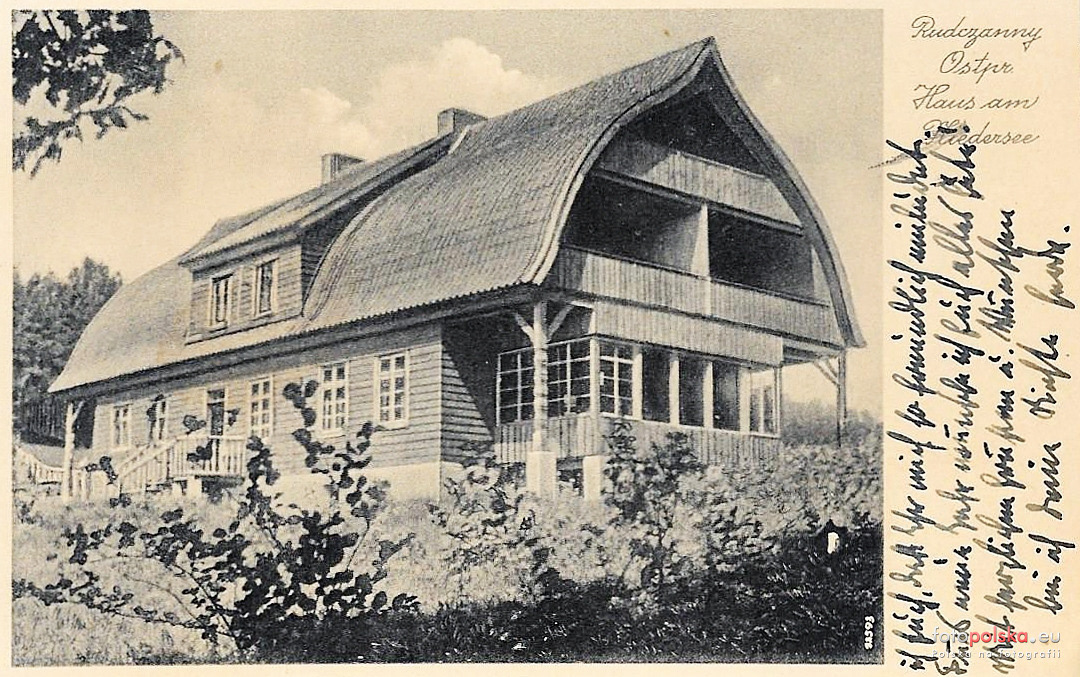
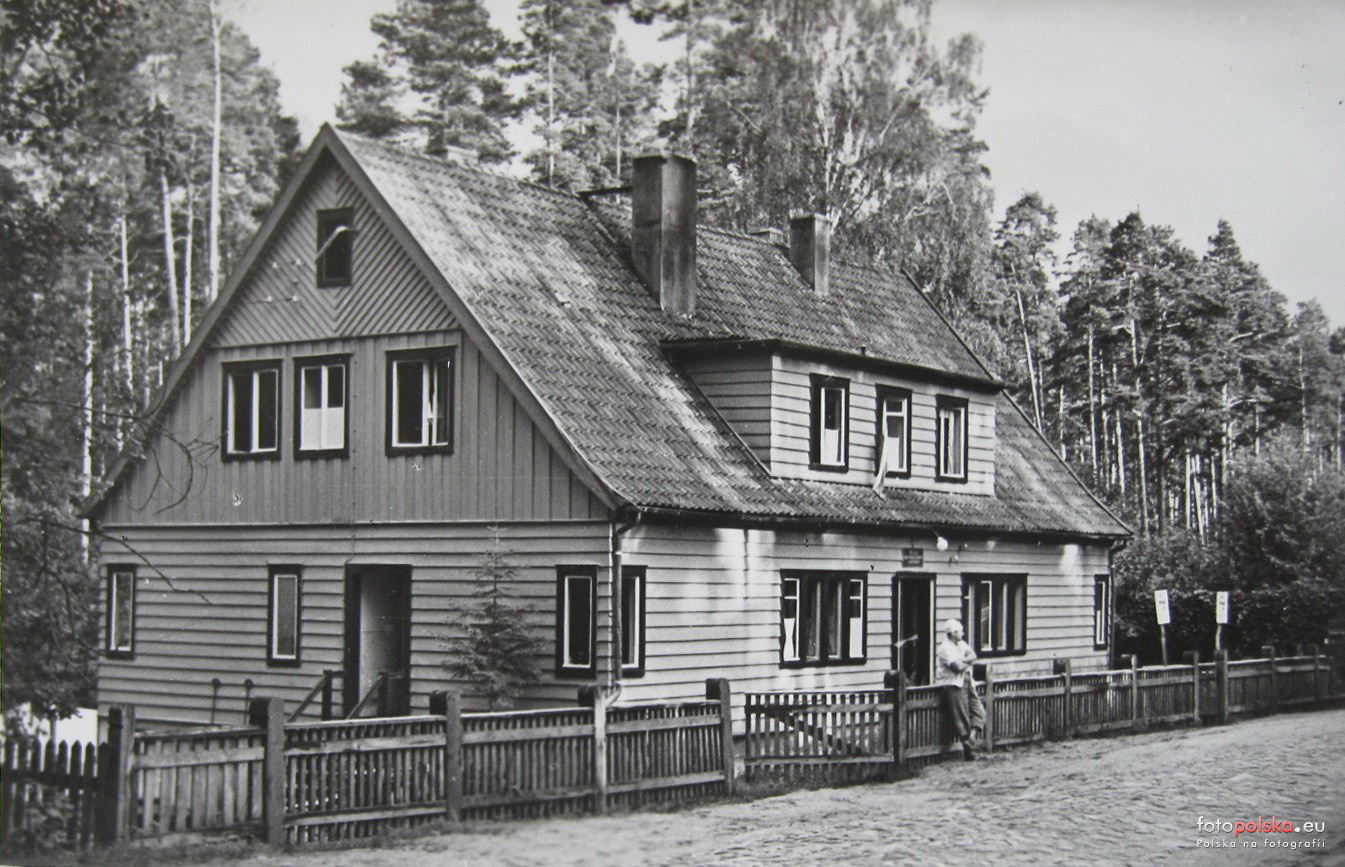
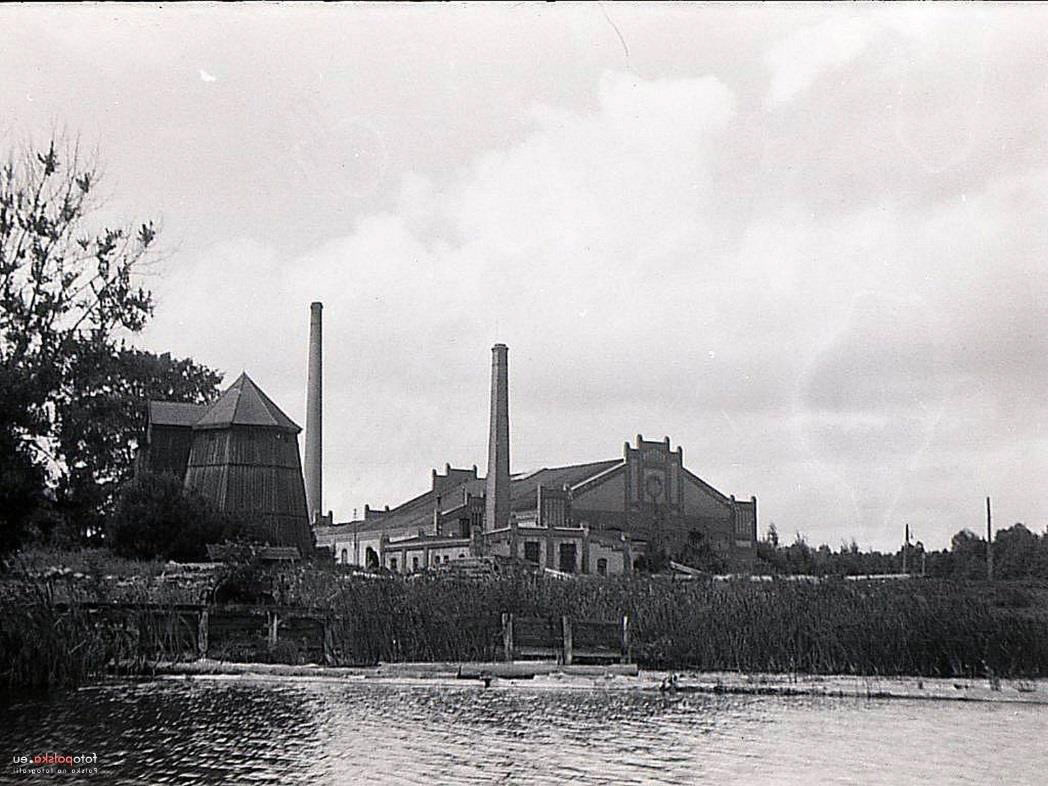
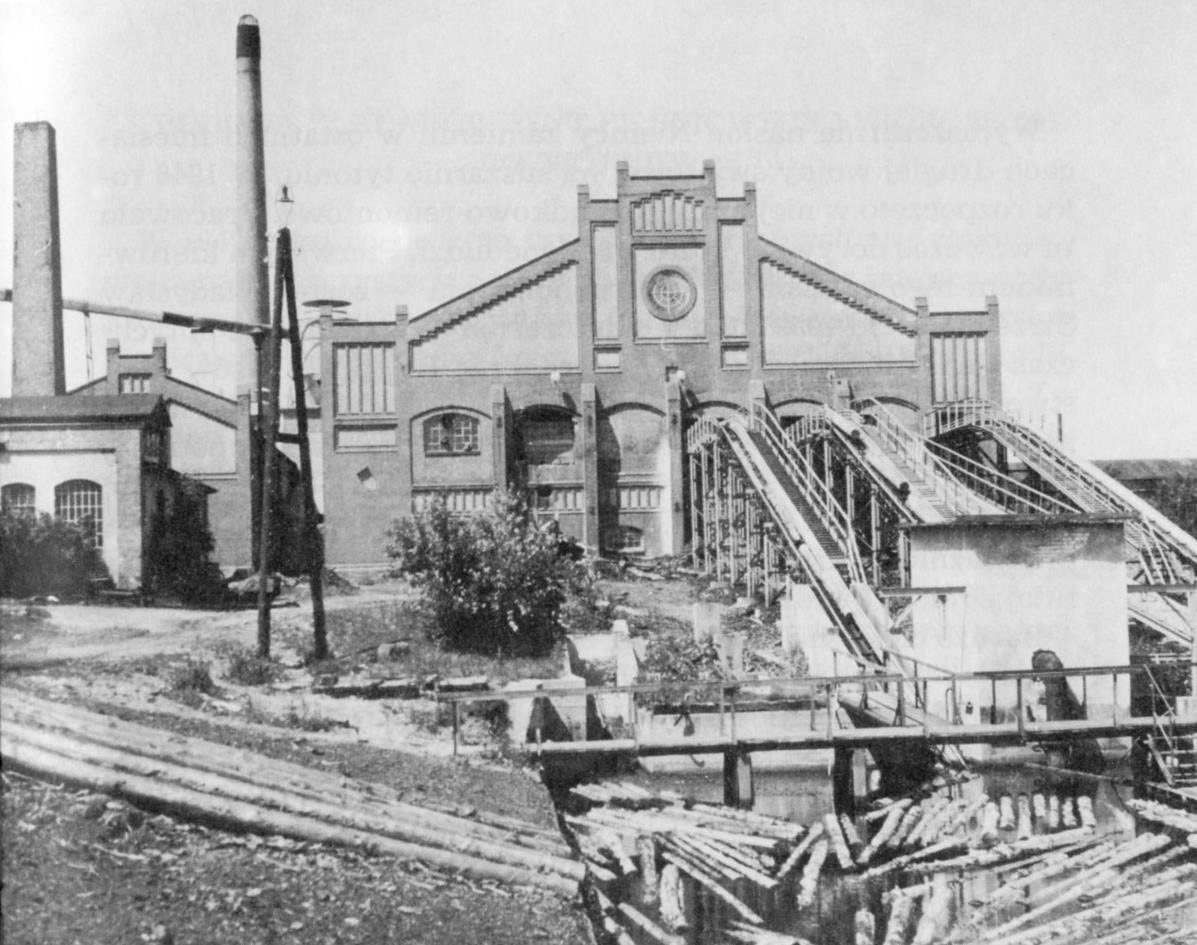
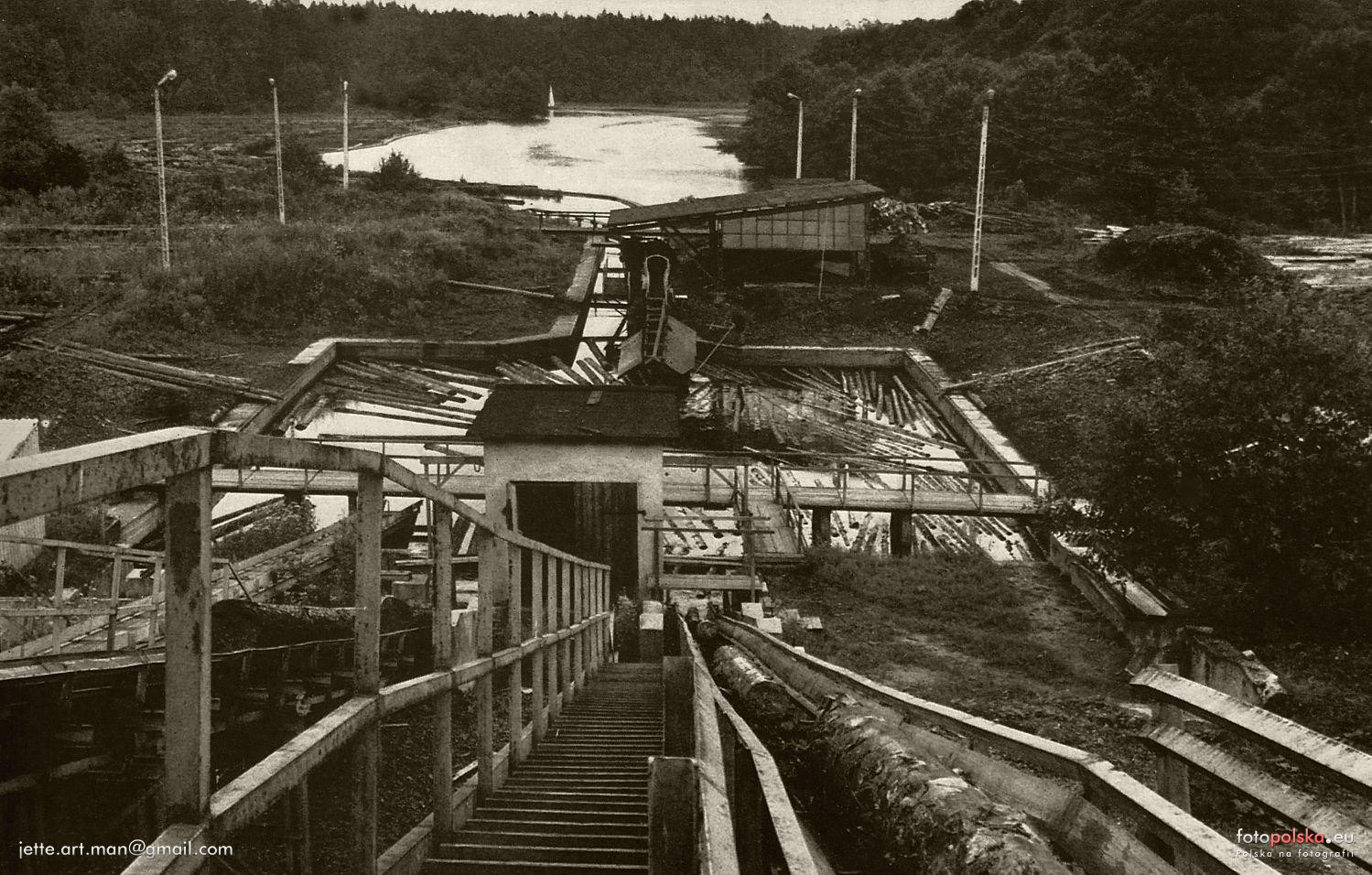
Головна ідея проєкту — створення нового символу міста, що базується на його промисловому минулому. Постіндустріальна спадщина стала відправною точкою для формування сучасного силуету набережної Руціане-Ніда. Одні з небагатьох збережених елементів колишньої лісопильні (два цегляні димарі та водонапірна башта) є виразною просторовою домінантою. Навколо них народилася концепція створення нового привабливого силуету водного фронту: вертикальні елементи, що утопають в зелені. При цьому, передбачалося, що цегляний димар залишиться найвищим елементом усього комплексу, а висота будівель зменшується на північ.
Введення точкових висотних акцентів, що виходять із горизонтальної берегової лінії, створили образ, який би відрізняв Руціане-Ніду від інших мазурських міст. Для тих, хто прибуває по воді, це був би дуже характерний елемент на водному шляху, що ідентифікує місто.
The main idea of the project is to create a new symbol of the city based on its industrial past. The post-industrial heritage has become the starting point for the formation of the modern silhouette of the Rutziana-Nida embankment. Ones of the few surviving elements of the former sawmill (two brick chimneys and a water tower) are the distinct spatial dominants. Around them was born the concept of creating a new attractive silhouette of the water front: vertical elements, immersed in greenery. At the same time, that the brick chimney will remain the highest element of the whole complex, and the height of buildings will decrease to the north.
The introduction of point high-altitude accents emanating from the horizontal coastline created an image that would distinguish Ruziana Nida from other Masurian cities. For those arriving by water, this would be a very characteristic element of the waterway that identifies the city.
The introduction of point high-altitude accents emanating from the horizontal coastline created an image that would distinguish Ruziana Nida from other Masurian cities. For those arriving by water, this would be a very characteristic element of the waterway that identifies the city.
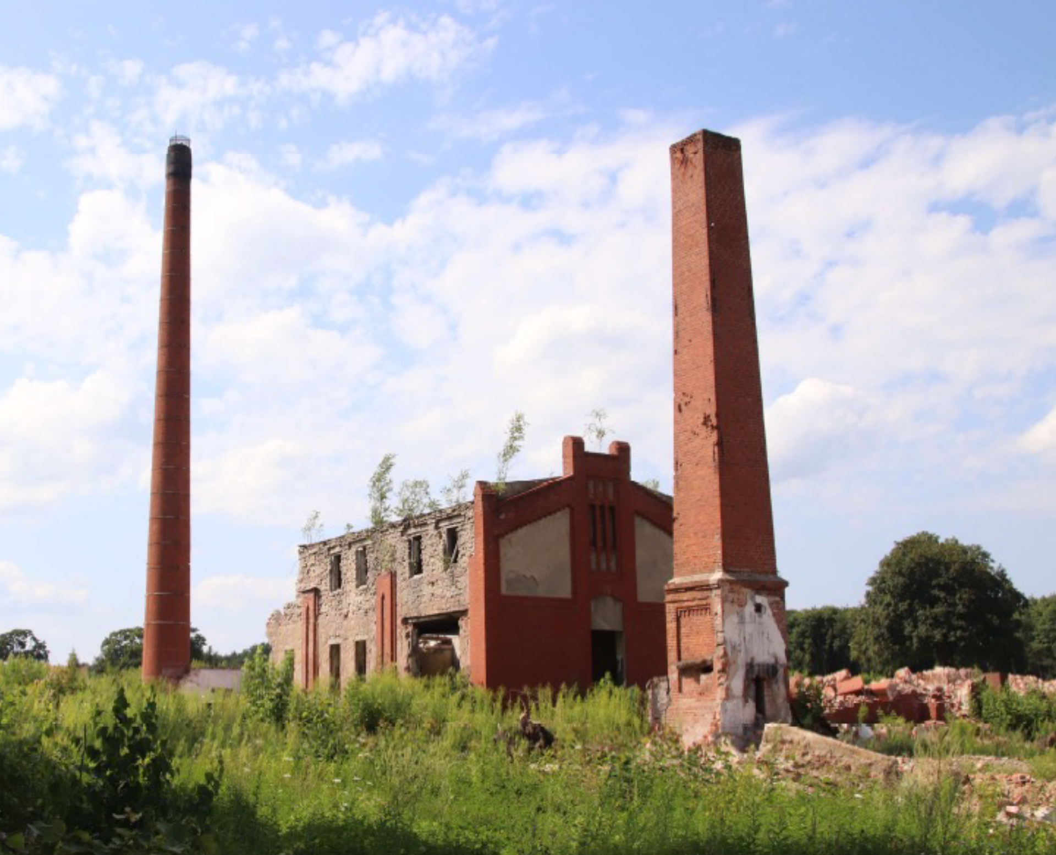
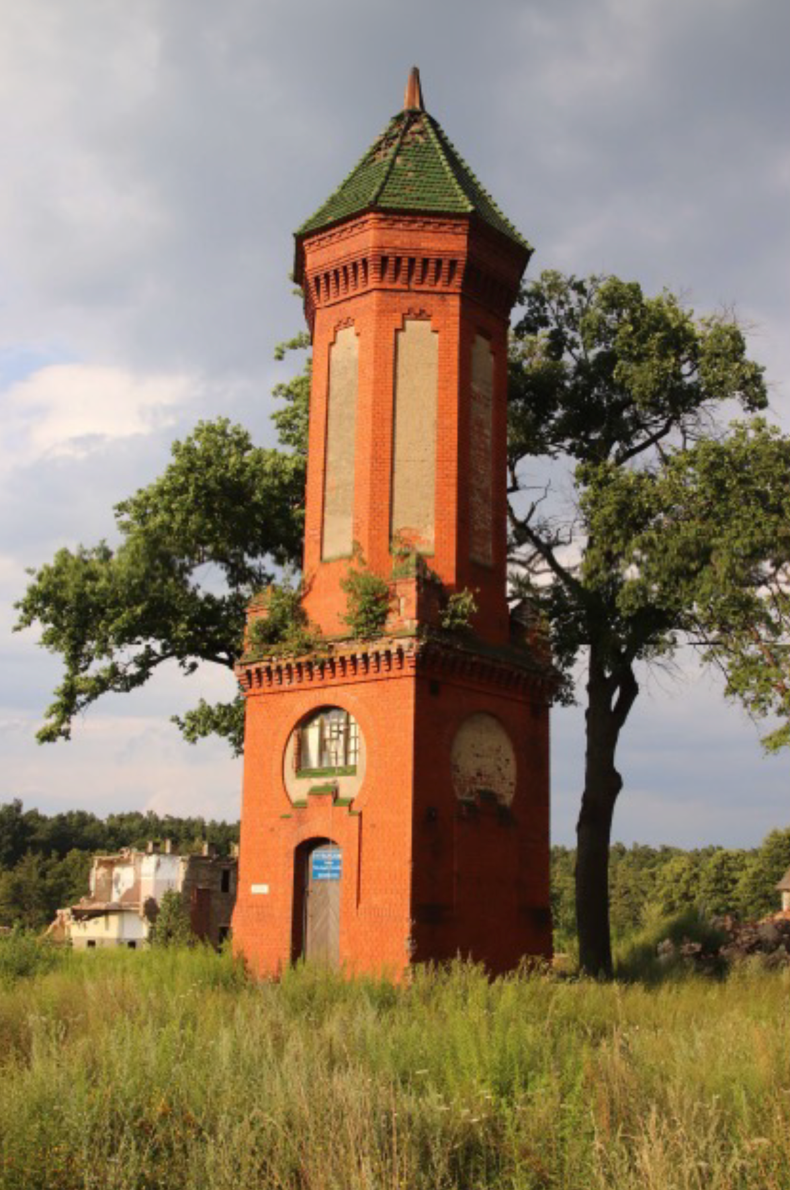
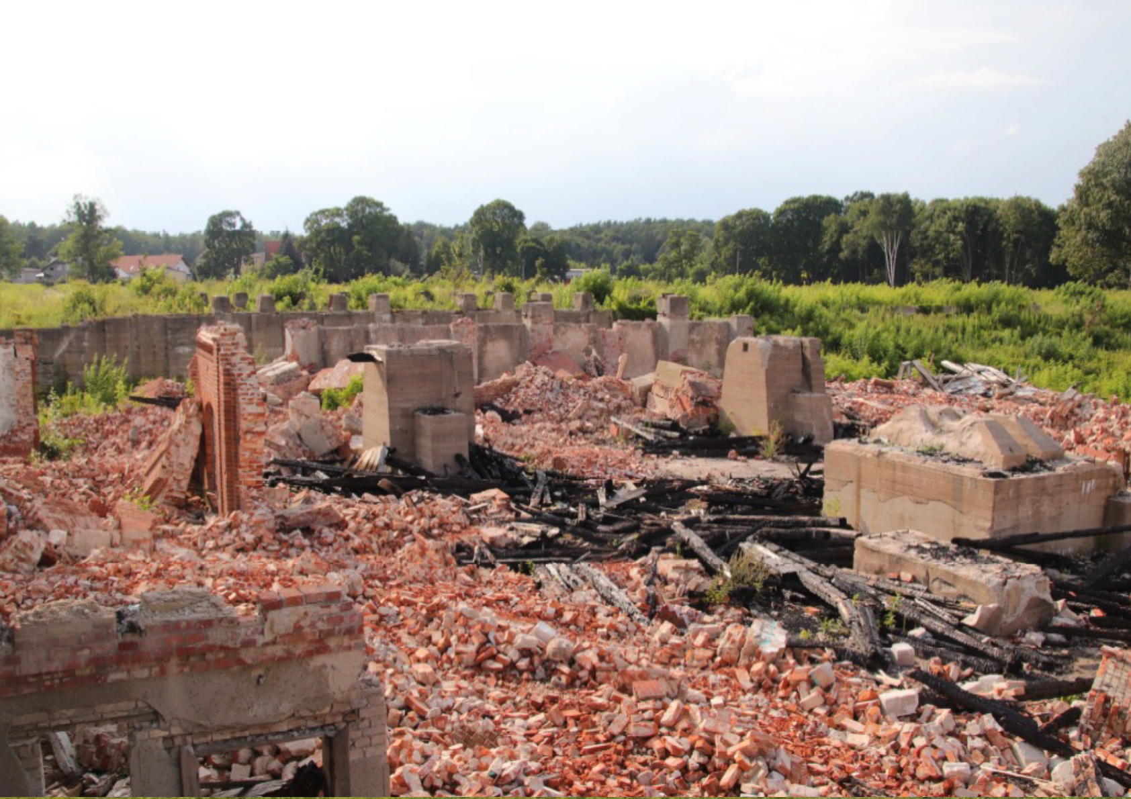
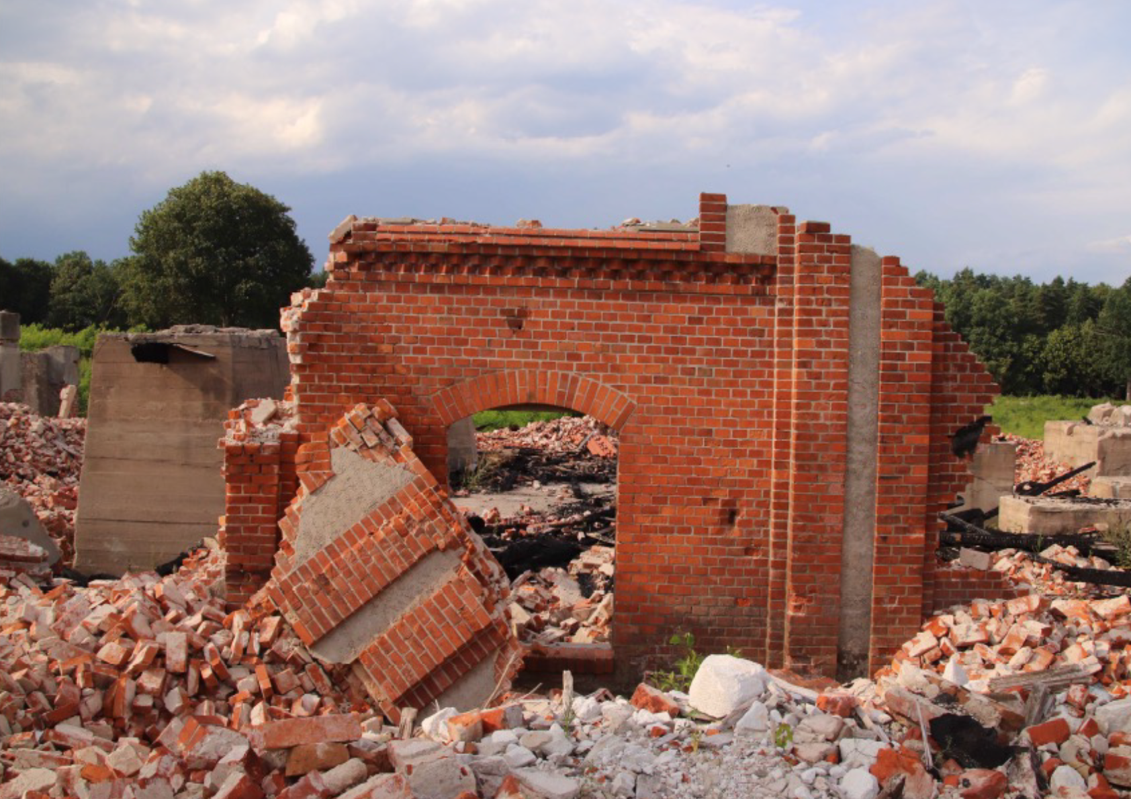
концепція | concept
галявина в лісі | lawn in the forest
Ландшафт ділянки природно виділяє площу забудови лісопильні та ліс, що оточує навколо. Найактивніша громадська площа займає найкрутіше пам'ятне місце серед залишків веж та цехів. А сама туристична інфраструктура ховається серед дерев лісу, формуючи звʼязок між зоною активної забудови та відпочинковими зонами парку та пляжу серед лісу.
The landscape of the site naturally distinguishes the building area of the sawmill and the surrounding forest. The most active public square occupies the coolest memorial place among the remains of towers and shops. And the tourist infrastructure itself is hidden among the forest trees, forming a link between the active development zone and the recreation areas of the park and the beach among the forest.
звʼязки | hub
Центральна площа, ніби хаб, збирає основні пішохідні та велосипедні маршрути, що пролягають вздовж набережної, через ліс з півночі та через парк до головної артерії міста з півдня. Передбачається, що рух транспорту в центральній зоні громадського простору буде обмежено до необхідного мінімуму. Для легкових автомобілів спроєктовано декілька перехоплюючих паркінгів.
The central square, like a hub, collects the main walking and cycling routes that run along the promenade, through the forest from the north and through the park to the main artery of the city from the south. It is assumed that traffic in the central area of public space will be limited to the required minimum. Several interceptor car parkings have been designed for cars.
вплив оточення | environment influence
Громадська площа-галявина збирає навколо себе всі ландшафтні та інфраструктурні домінанти ділянки, такі як яхт клуб, набережну, парк та територію майбутнього інноваційного житлового кварталу. Таке поєднання впливає на характер площі через ряд елементів благоустрою та інфраструктури, які мають задовольнити потреби потенційних користувачів.
Нова забудова пропонує необхідну інфраструктуру для водного туризму, бізнес туризму, активного та сімейного відпочинку.
The public lawn gathers all the landscape and infrastructural dominants of the site, such as the yacht club, the promenade, the park and the territory of the future innovative residential district. This combination affects the nature of the area through a number of elements of landscaping and infrastructure that meets all needs of potential users.
The new development offers all necessary infrastructure for water tourism, business tourism, and recreation.
The new development offers all necessary infrastructure for water tourism, business tourism, and recreation.
матеріали | materiality
Особливе місце в проєкті займає центральна площа колишнього лісопильного заводу, яка збирає залишки основних будівель. Нашою метою було зберегти та показати релікти промислової історії міста. Таким чином, ми зафіксували у просторі кожну із знесених будівель, наділивши їх новим сенсом та функціями. Сполучною речовиною цього втручання є цегляна підлога, що рефлексує на червону цеглу, з якої були зведені оригінальні будівлі лісопильні. Також червона цегла підтримана кортеном оглядової вежі та червоним гумовим покриттям міського "водойму" для гри. Таким чином, громадська площа курорту-парку доповнює та урізноманітнює відпочинок "в лісі" та "на воді" контрастною постпромисловою архітектурою.
A special place in the project is occupied by the central site of the former sawmill, which collects the remains of the main buildings. Our goal was to preserve and show the relics of the city's industrial history. Thus, we fixed in space each of the demolished buildings, giving them a new meaning and function. The binder of this intervention is a brick floor that reflects the red brick from which the original sawmill buildings were built. The red brick is also supported by the cor-ten of the observation tower and the red rubber finishing of the city's waterplay "pond". Thus, the public area of the resort-park complements and diversifies recreation "in the forest" and "on the water" with contrasting post-industrial architecture.
залежність висотності веж від активності функцій | function activity influence on towers' hight
Площа для активного відпочинку розміщена посеред залишків будівель минулої лісопильні та зосереджує всі постпромислові вежі, які, за концепцією, прийнято найвищими токами комплексу. Всі нові будівлі слідують концепції послідовного занурення у парк, створюючи градієнт висотності від цегляних веж до деревʼяних відпочинкових модулей.
The active public square is located in the middle of the former sawmill remains and concentrates all the post-industrial towers, which, according to the concept, are the highest currents of the complex. All new buildings follow the concept of successive immersion in to the greenery, creating a height gradient from brick towers to wooden recreation modules.
генплан | master plan
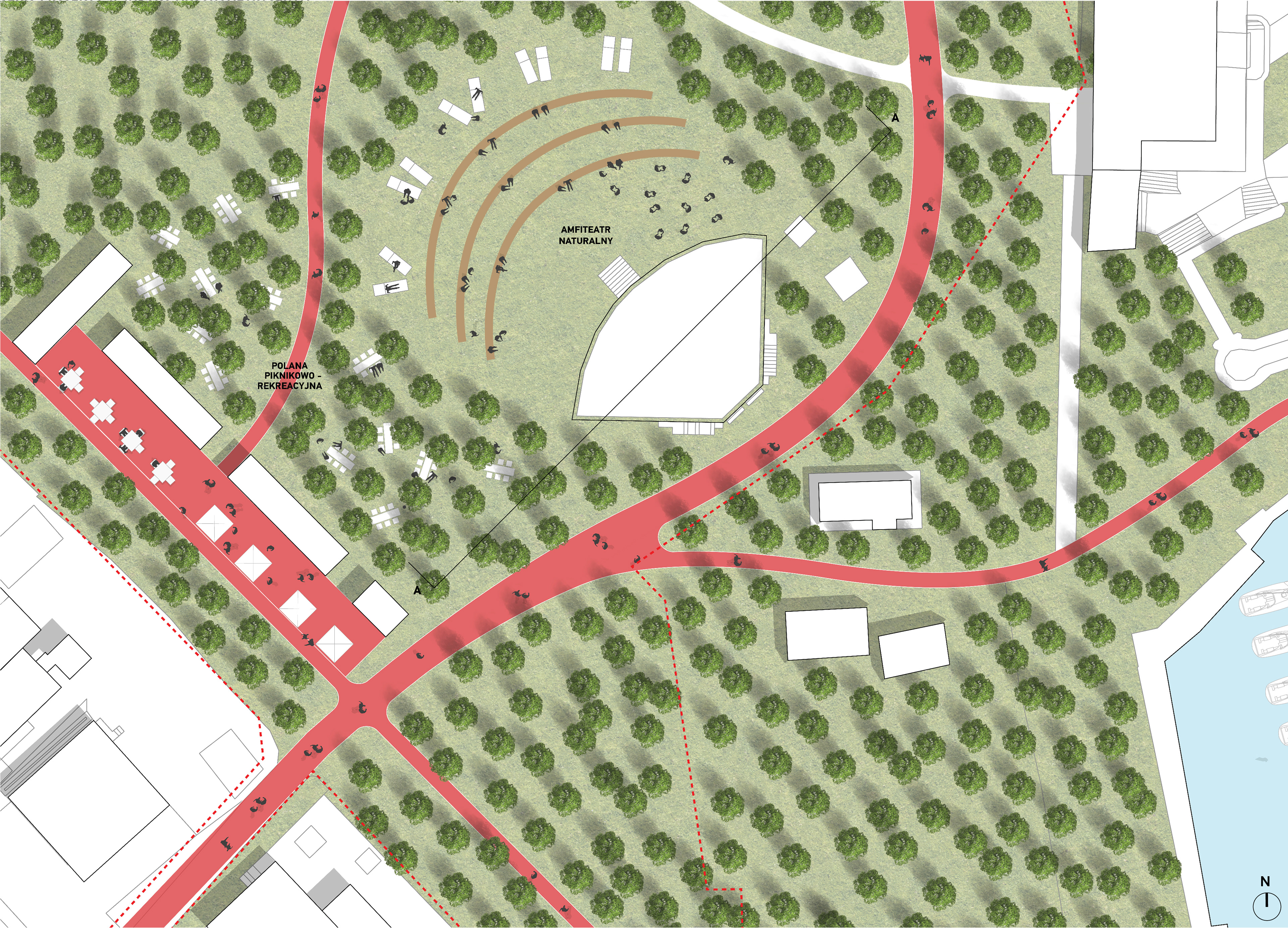
фрагмент "парк" | detail "park"
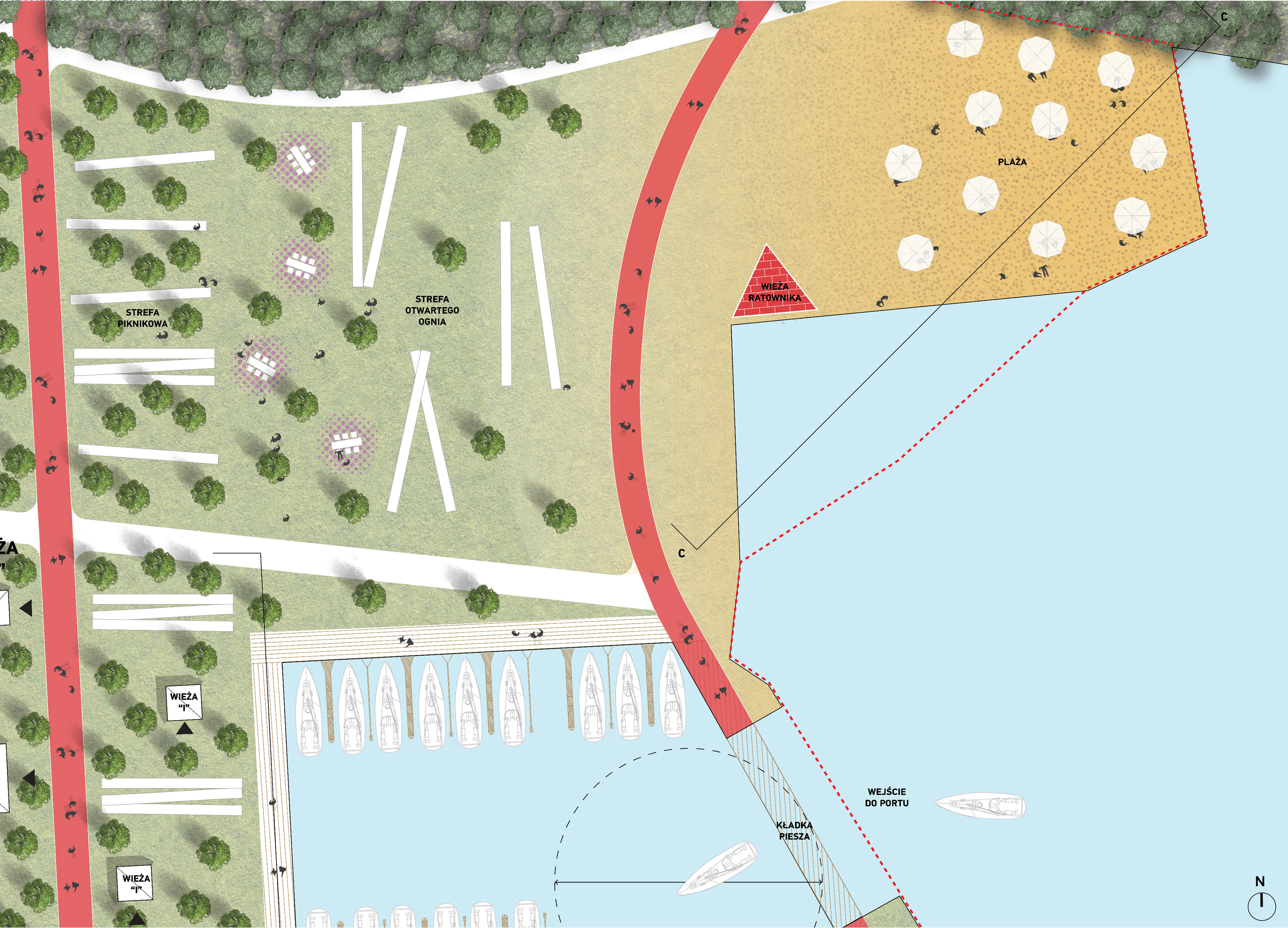
фрагмент "пляж" | detail "beach"
Особливе місце в концепції займає площа колишнього лісопильного заводу. Важливою метою проєкту було створити оригінальний силует зниклих будівель легшим для читання, таким чином, показати релікти колишнього лісопильного заводу. Збереглися димарі та фрагмент колишньої котельні. Обриси знесених промислових будівель стали місцем розташування громадських просторів: водний майданчик у контурі лісопильного цеху; відкрита виставкова зала в обрисі знесеної частини котельні; невеликий амфітеатр — приміщення для ярмарку і подій у контурі адміністративної будівлі та приміщення «фуд корту» в стінах колишньої стайні та сінного складу. Таким чином, кожна зі знесених будівель отримала нову громадську функцію.
Сполучною речовиною цього перетворення є цегляна підлога, що рефлексує на матеріал оригінальних будівель лісопильні.
Головна громадська площа звʼязує собою парк на півдні, яхт клуб на сході та міський пляж на півночі ділянки.
A special place in the concept is occupied by the area of the former sawmill. An important goal of the project was to make the original layout of the missing buildings easier to read, thus showing the relics of the former sawmill. Chimneys and a fragment of the former boiler house have been preserved. The outlines of demolished industrial buildings became the location of public spaces: a water area in the contour of the sawmill; an open exhibition hall in the outline of the demolished part of the boiler room; a small amphitheatre — a room for fairs and events in the outline of the administrative building and a room “food court” in the walls of the former stable and hayloft. Thus, each of the demolished buildings received a new public function.
The binder of this transformation is a brick floor that reflects on the material of the original sawmill buildings.
The main public square connects the park in the south, the yacht club in the east and a city beach in the north.
The binder of this transformation is a brick floor that reflects on the material of the original sawmill buildings.
The main public square connects the park in the south, the yacht club in the east and a city beach in the north.
площа подій | event space
Збережену будівлю котельні відремонтовано та пристосовано до потреб виставкового простору, пов’язаного з водним та велотуризмом. Експозиція водних агрегатів можлива всередині та зовні під сталевою конструкцією. Інтер’єр колишньої котельні також можна використовувати для потреб різноманітних розважальних, культурних, ярмаркових та просвітницьких заходів протягом року.
Водонапірна вежа — останній, повністю збережений елемент колишнього лісопильного комплексу — є важливим просторовим акцентом в оточенні затишного амфітеатру та прилеглої поляни.
The preserved boiler house building was renovated and adapted to the needs of the exhibition space related to water and bicycle tourism. The exposition of water units is possible inside and outside (under a steel structure). The interior of the former boiler room can also be successfully used for the needs of various entertainment, cultural, fair and educational events throughout the year.
The last fully preserved element of the former sawmill complex, i.e. the water tower, is an important spatial accent in the surroundings of an intimate amphitheater and the lawn for a rest.
міський басейн | water features
Залишки фундаменту колишнього лісопильного цеху окреслюють межі площі міського басейну для водних ігор. Цегляні та бетонні блоки, зо залишились після демонтажу будівлі інтегровані у водний комплекс, як "острови" та оглядові майданчики. Лінії конвеєрних стрічок для транспортування деревини з розподільчого басейну повторюються у вигляді водної гірки. Ця ідея символізує перетворення території з промислової на публічну.
Вежа для гірки повторює фрагмент малюнку фасаду та має сталеве покриття Corten, що демонструє постіндустріальну ідентичність місця.
The remains of the former sawmill foundation delineate the boundaries of the area of the city pool for water play. The brick and concrete blocks left after the dismantling of the building were integrated into the water complex as "islands" and observation decks. Lines of conveyor belts for transporting wood from the distribution basin are repeated in the form of a water slide. This idea symbolizes the transformation of the territory from industrial to public.
The slide tower replicates a fragment of the façade pattern and has a Corten steel finish that demonstrates the post-industrial identity of the site.
The slide tower replicates a fragment of the façade pattern and has a Corten steel finish that demonstrates the post-industrial identity of the site.
вхід у яхт порт | yacht port entrance
Вхід до порту розташований з північної сторони, під пішохідним мостом, що дозволяє яхтам плавати зі складеною щоглою. Пішохідний міст забезпечує безперервний пішохідний рух уздовж берегової лінії озера та доповнений оглядовою вежею, що підтримує архітектурну мову проєкту та вміщає в себе необхідні приміщення вбиральні, ліфту та сховища.
The entrance to the port is located on the north side, under the pedestrian bridge, which allows yachts to sail with a folded mast. The pedestrian bridge provides continuous pedestrian traffic along the shoreline of the lake and is complemented by an observation tower that supports the architectural language of the project and hosts the necessary facilities of the toilet, elevator and storage.
модулі для відпочинку | accomodation modules
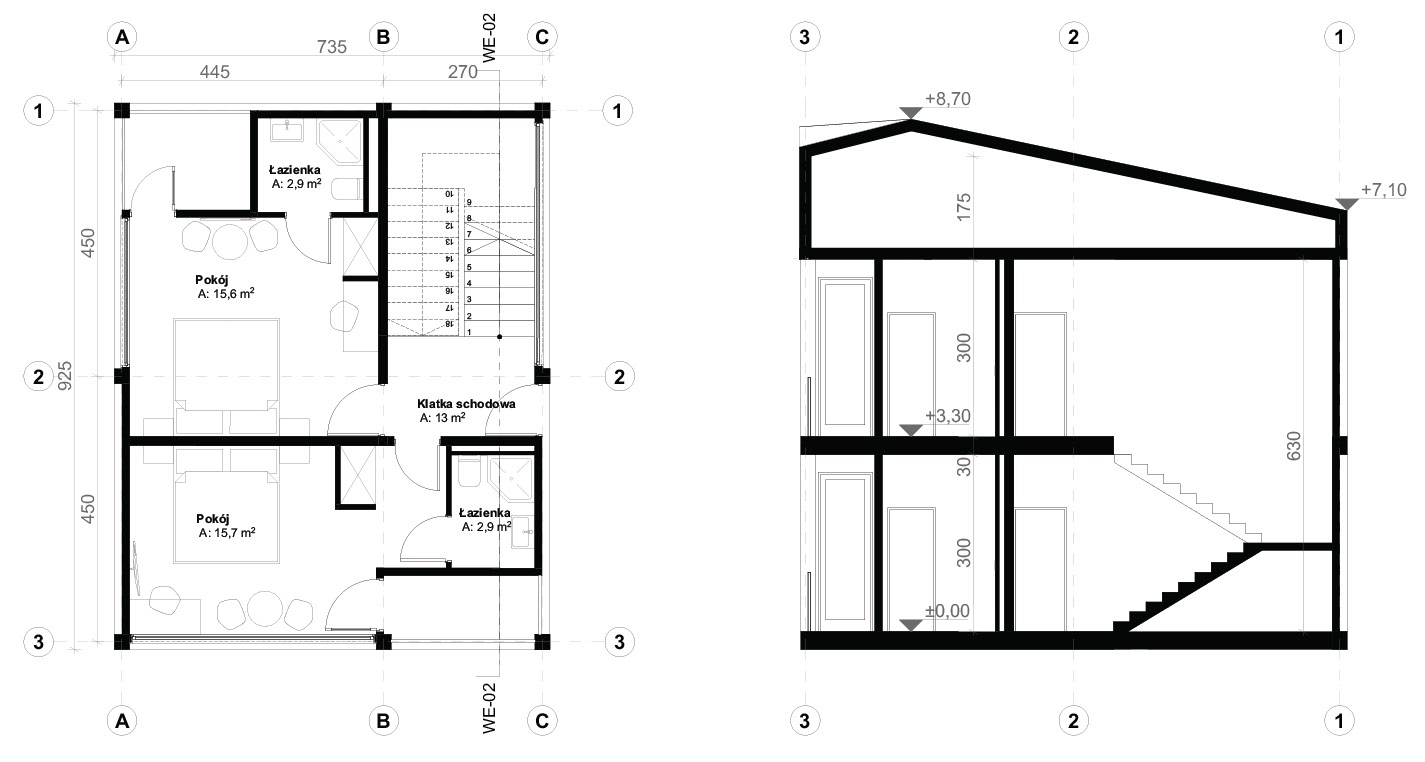
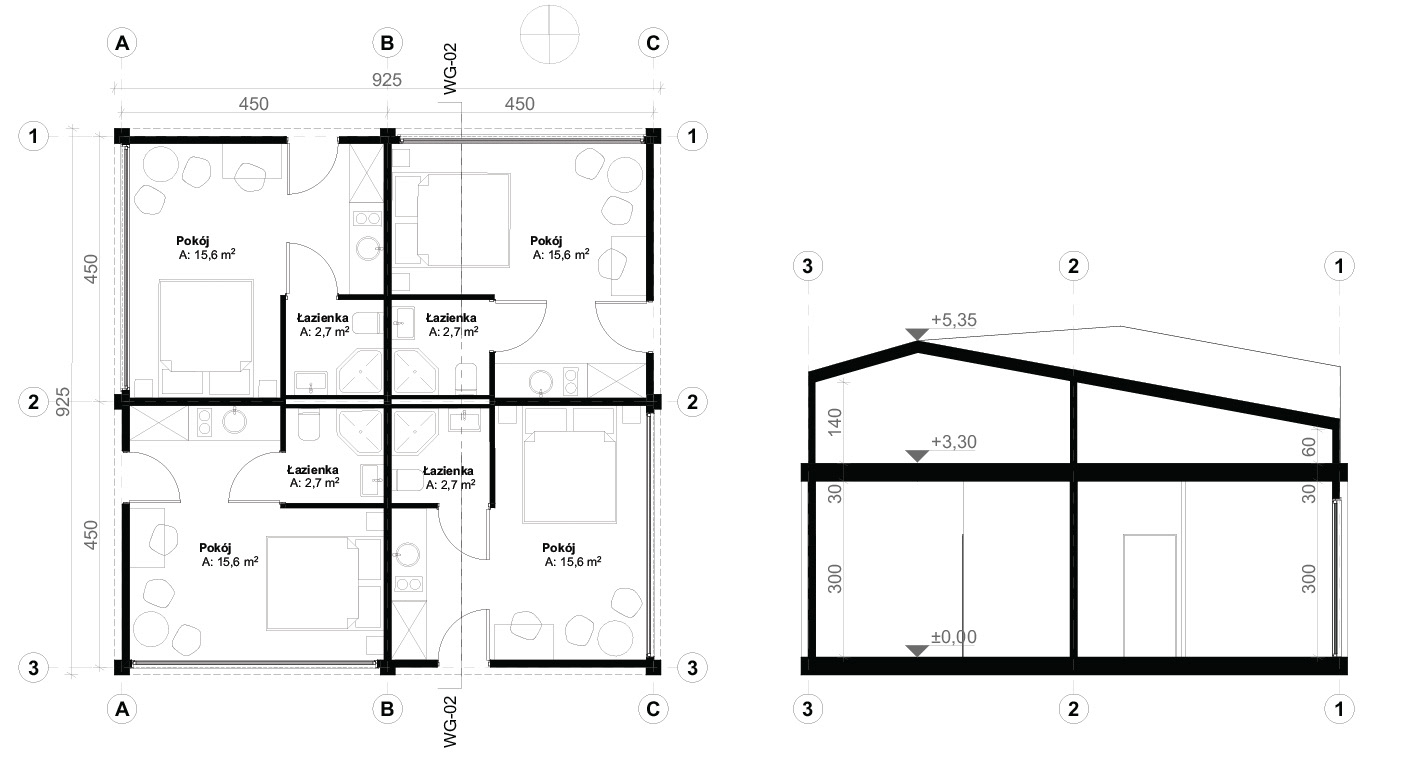
Окремо стоячі житлові вежі мають різну висоту від 1 до 4-х поверхів, в залежності від відстані розміщення до головної громадської площі. Чим більш віддалений модуль від площі та ближче до пляжу, тим менше щільність та нижче поверховість. Деякі модулі запроєктовані як двомісні будиночки для відпочинку серед парку.
Житлові модулі запроєктовані згідно з різноманітністю функціональних структур. Окремо стоячі павільйони розраховані на різні групи туристів: пари, сімʼї та невеликі групи до 6 осіб. Кожен із номерів та апартаментів також оснащений невеликою мінікухнею, що дозволяє готувати їжу незалежно від пропозиції ресторану. Всього у комплексі нараховується близько 100 спальних місць.
Freestanding accommodation towers have different heights from 1 to 4 floors, depending on the distance to the main public square. The farther the module is from the square and closer to the beach, the lower the density and the hight. Some modules are designed as glamping blocks in the park.
Accommodation modules are designed according to a variety of functional structures. Freestanding pavilions are designed for different groups of tourists: couples, families and small groups of up to 6 people. Each of the rooms and apartments also has a small kitchenette, which allows you to cook whatever the restaurant offers. In total, the complex has about 100 beds.
Accommodation modules are designed according to a variety of functional structures. Freestanding pavilions are designed for different groups of tourists: couples, families and small groups of up to 6 people. Each of the rooms and apartments also has a small kitchenette, which allows you to cook whatever the restaurant offers. In total, the complex has about 100 beds.
міський пляж | city beach
Міський пляж спроєктовано з мінімальним втручанням у навколишній ландшафт, щоб зберегти природний характер місцевості.
Пляж і зона для купання з'єднані з рештою території набережною алеєю і пішохідним мостом через яхт-клуб, а також стежками, що йдуть від центральної зони. Неподалік від пляжу простягаються широкі галявини для активного відпочинку, пікніків та вогнищ.
Функцію санітарних приміщень та роздягалень для потреб пляжу виконує розташований поруч гігієнічно-санітарний павільйон в яхт-клубі.
The city beach is designed with minimal interference in the surrounding landscape to preserve the natural character of the area.
The beach and bathing area are connected to the rest of the area by a promenade and a footbridge over the yacht club, as well as trails leading from the central area. Not far from the beach there are wide lawns for outdoor activities, picnics and campfires.
The function of sanitary facilities and locker rooms for the needs of the beach is performed by the adjacent hygienic and sanitary pavilion in the yacht club.
The beach and bathing area are connected to the rest of the area by a promenade and a footbridge over the yacht club, as well as trails leading from the central area. Not far from the beach there are wide lawns for outdoor activities, picnics and campfires.
The function of sanitary facilities and locker rooms for the needs of the beach is performed by the adjacent hygienic and sanitary pavilion in the yacht club.
міський парк | city park
У парку пропонуємо зберегти всі зелені насадження та розмітити нові пішохідні доріжки для комфортного та безпечного звʼязку головної артерії міста з новим яхт-клубом та набережною. Єдине значне архітектурне втручання в інфраструктуру парку — реконструкція зруйнованої естради для створення на її базі універсальної сцени-платформи та зеленого амфітеатру з дерев'яними вбудованими в рельєф лавами навколо неї.
Амфітеатр зберігає можливість організації невеликих культурних заходів. Крім того, у парку передбачено розміщення дитячого майданчика, побудованого з натуральних дерев’яних колод. Конструкції доповнювали мотузковими та сітчастими елементами.
In the park, we offer to preserve all greenery and mark new footpaths for comfortable and safe connection of the main artery of the city with the new yacht club and the waterfront. The only significant architectural intervention in the park's infrastructure is the reconstruction of the ruined stage to create a universal platform stage and a green amphitheatre with wooden benches built into it in relief.
The amphitheatre retains the possibility of organizing small cultural events. There is also a playground made of natural wooden logs in the park. The constructions were supplemented with rope and mesh elements.
The amphitheatre retains the possibility of organizing small cultural events. There is also a playground made of natural wooden logs in the park. The constructions were supplemented with rope and mesh elements.
